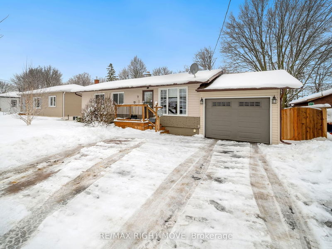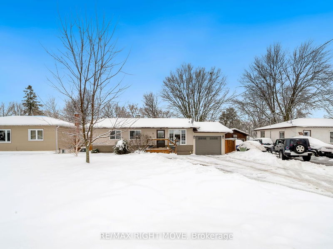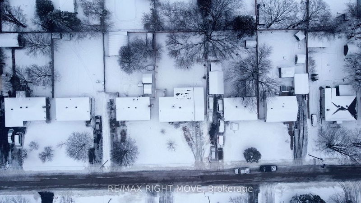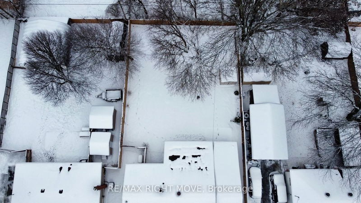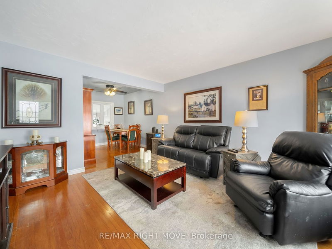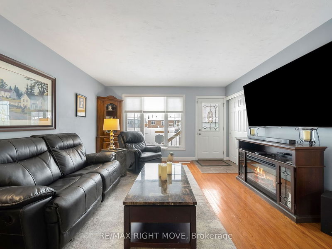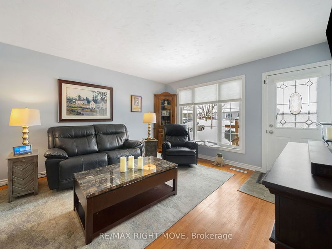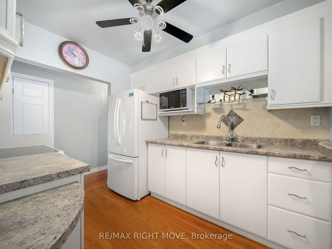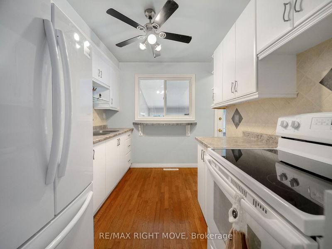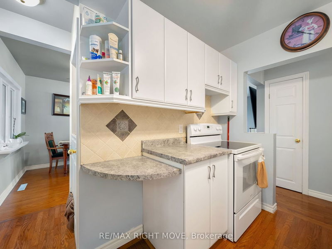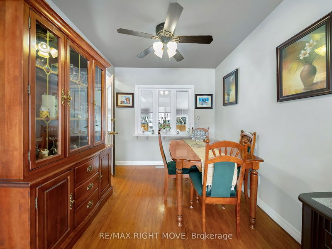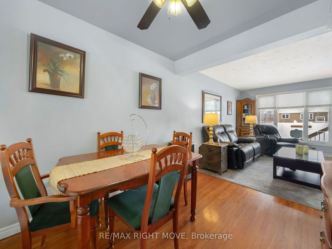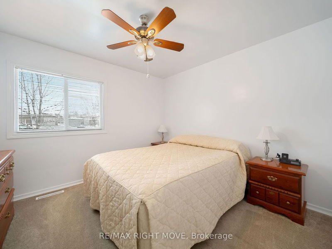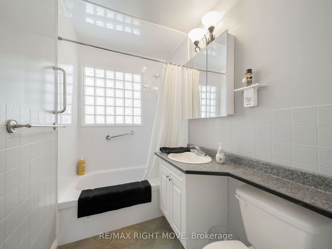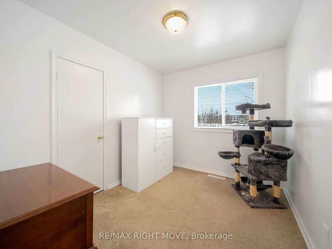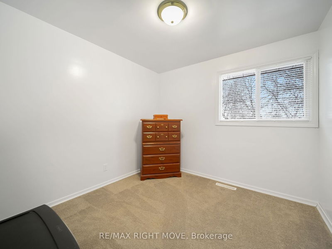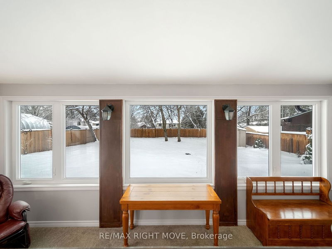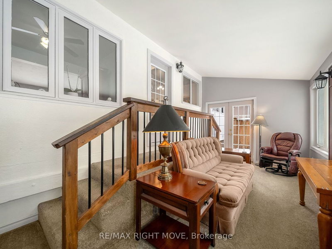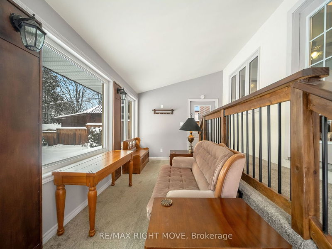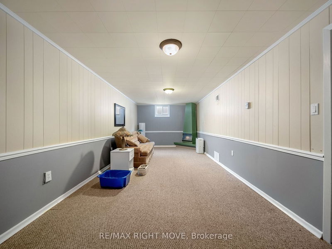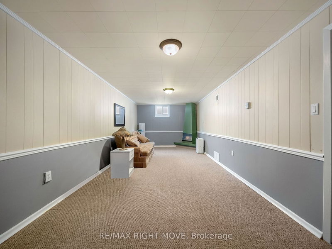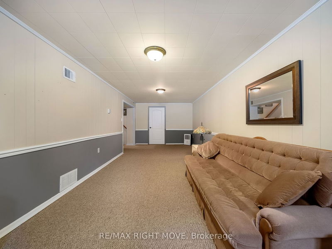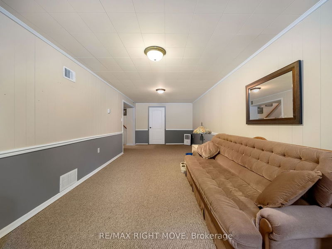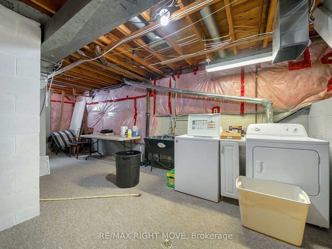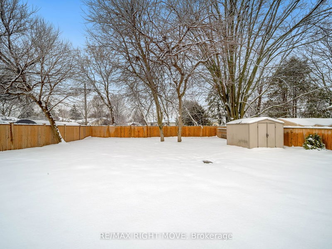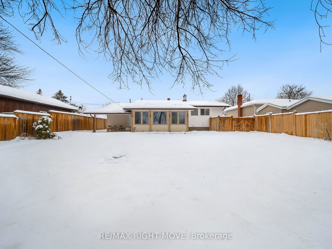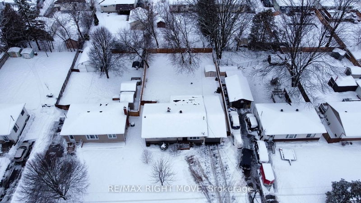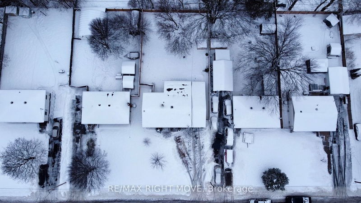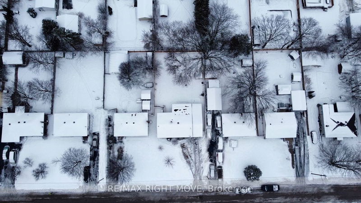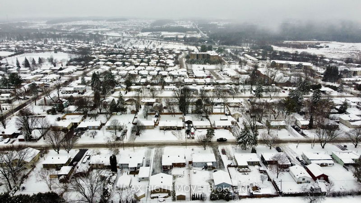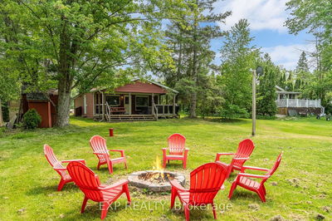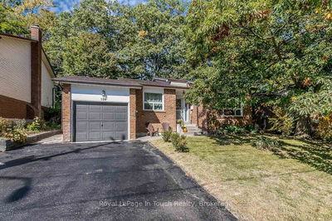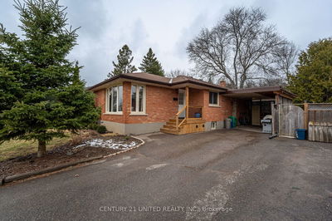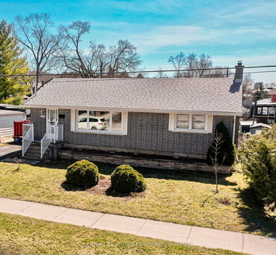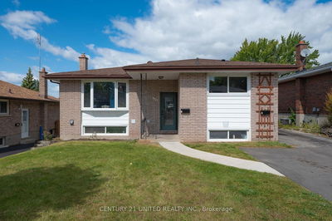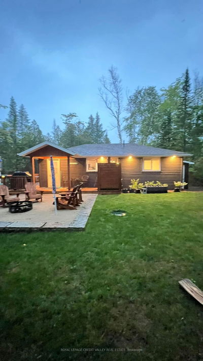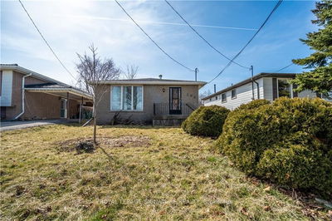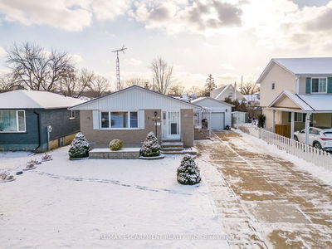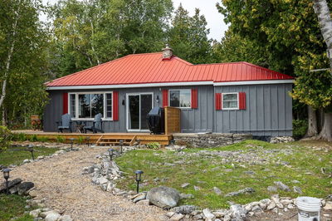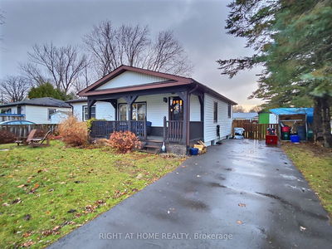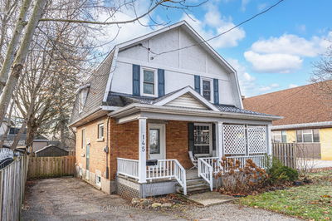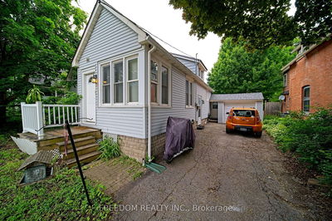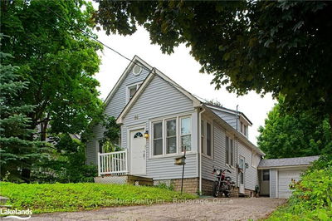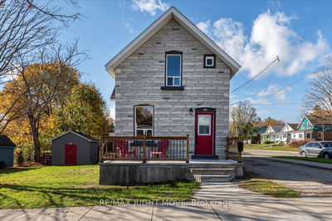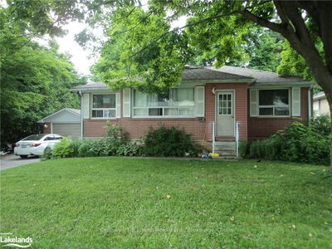Step into the inviting ambiance of 9 Leach St., nestled on a tranquil north ward street of Orillia. This residence boasts a generous 60 x 151 foot lot, featuring a fenced backyard, covered porch, and a delightful 170 sqft three-season sunroom. The main level reveals a seamlessly functional layout with an open-concept living room and dining room, complemented by a galley kitchen offering serene views of the backyard. Three bedrooms, including a spacious primary, accompany a full four-piece bath. Descend to the basement, where a sizable family room and storage area await. The unfinished section harbors a practical workshop and laundry space, featuring a 95% finished three-piece bath awaiting only a touch of drywall and paint for completion. Immaculately kept, this residence also comes equipped with a reliable Generac generator, ensuring the entire house remains powered during emergencies. Explore the endless possibilities of comfortable living in this meticulously maintained Bungalow.
详情
- 上市时间: Friday, February 02, 2024
- 3D看房: View Virtual Tour for 9 Leach Street
- 城市: Orillia
- 社区: Orillia
- 交叉路口: Fittons And Leach St
- 详细地址: 9 Leach Street, Orillia, L3V 5N6, Ontario, Canada
- 客厅: Ground
- 厨房: Ground
- 家庭房: Bsmt
- 挂盘公司: Re/Max Right Move - Disclaimer: The information contained in this listing has not been verified by Re/Max Right Move and should be verified by the buyer.

