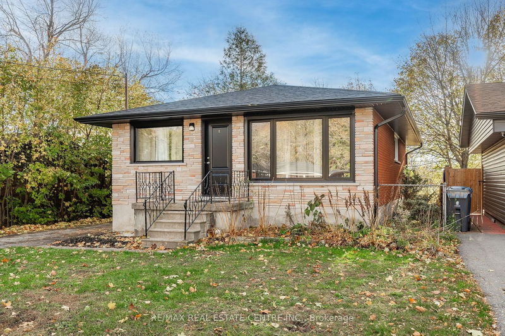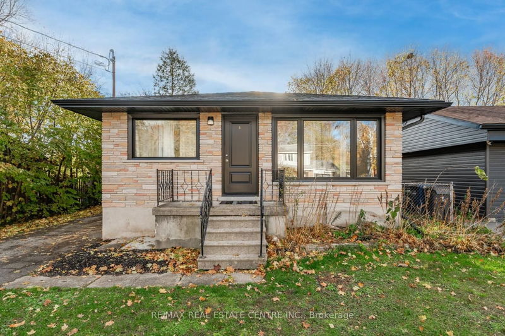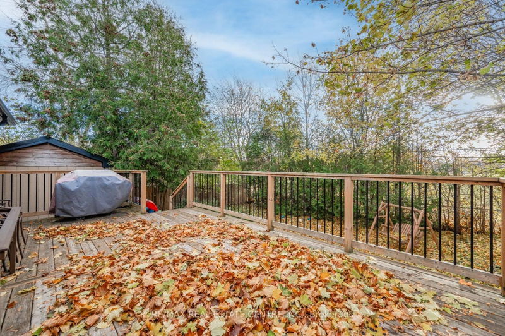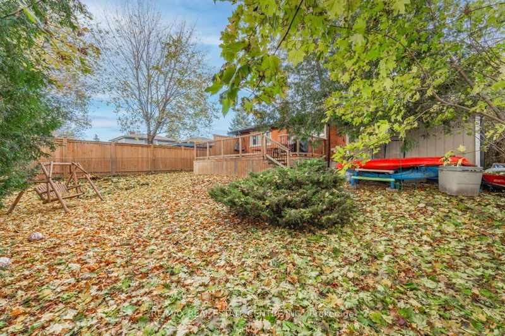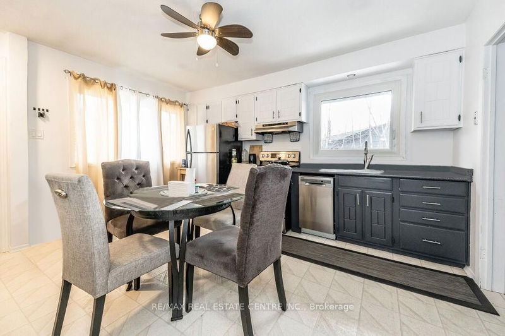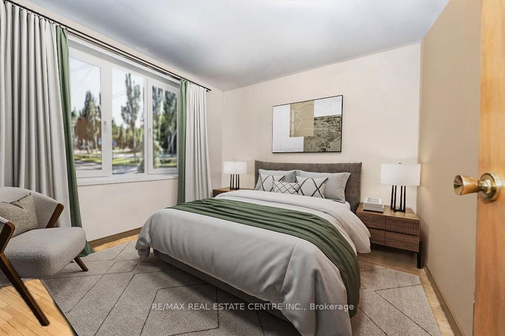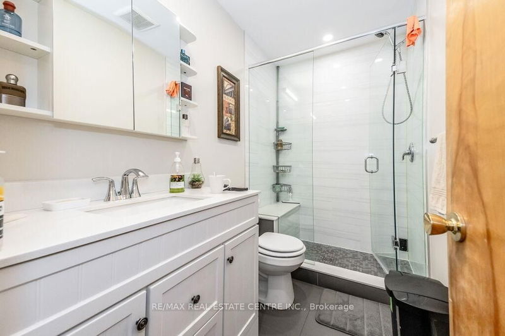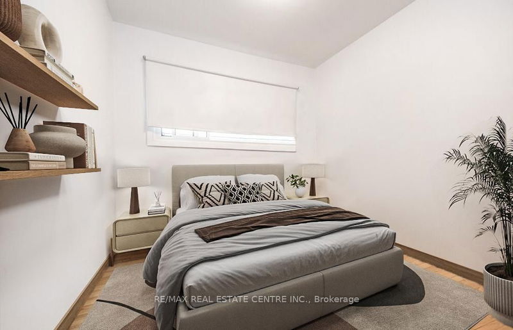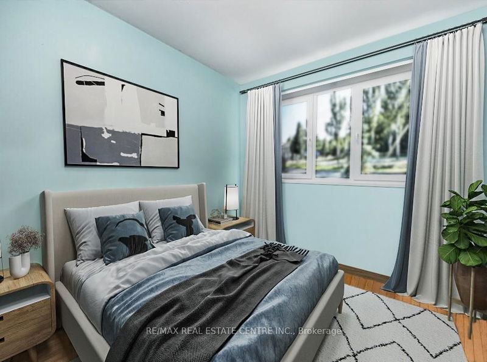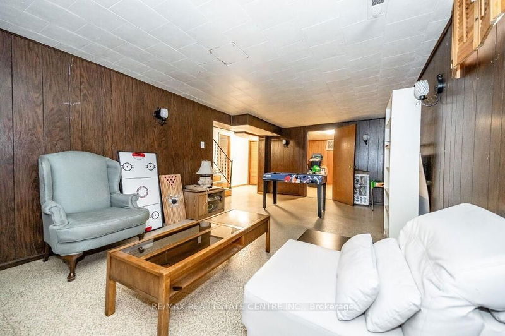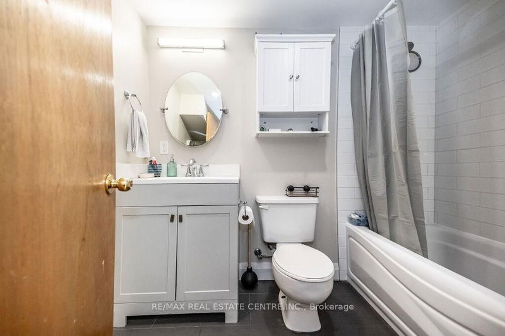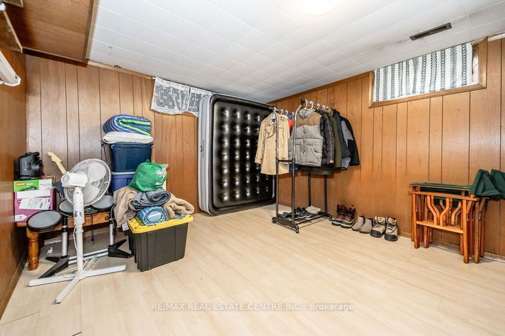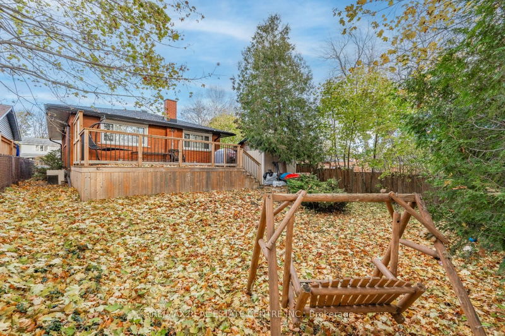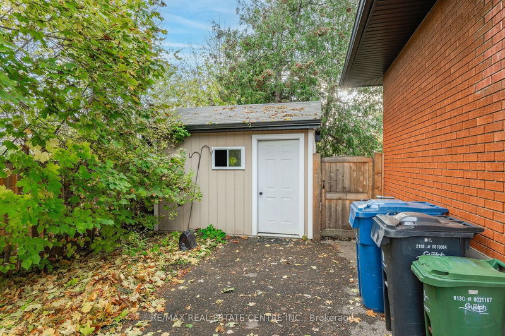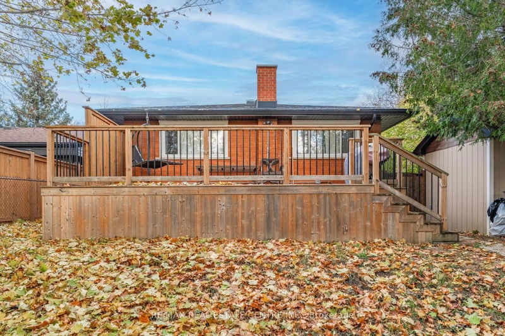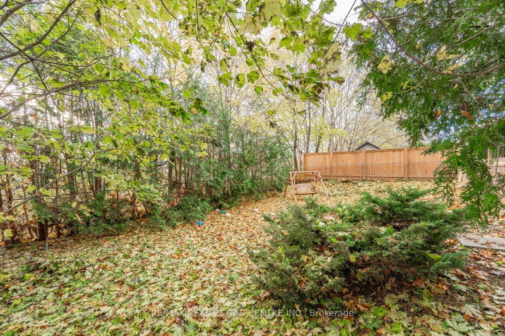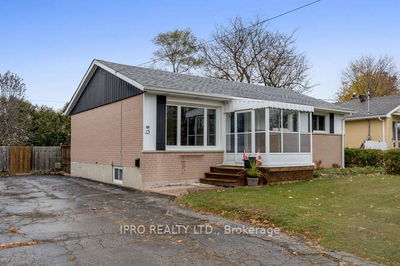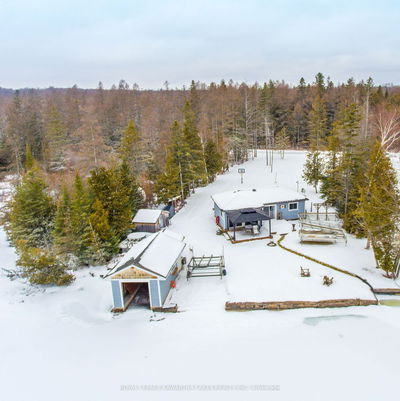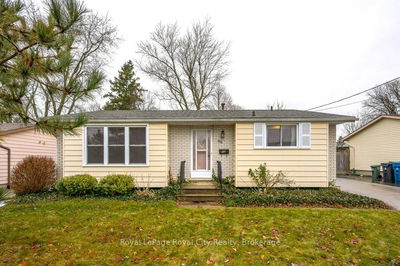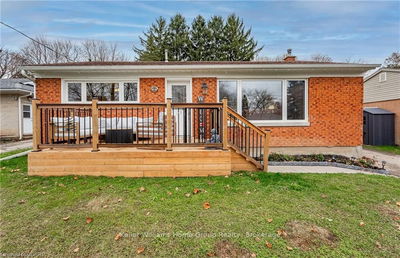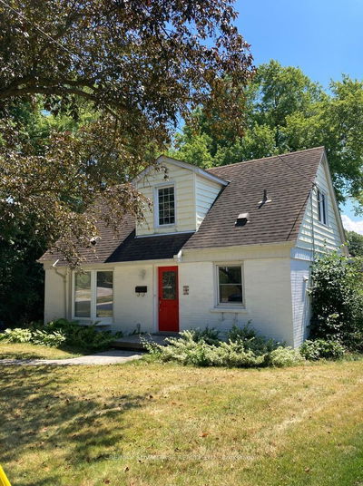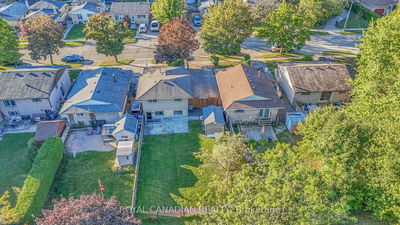Charming 3+1 bdrm bungalow on expansive 50 X 110 ft lot overlooking Waverley Park in the highly sought-after Riverside Park neighbourhood! Renovated eat-in kitchen W/trendy 2-toned cabinetry & equipped W/high-end S/S appliances, full-sized pantry & dinette area perfect for family meals or entertaining guests. Living room W/original hardwood & window that floods space W/natural light creating cozy & welcoming ambience. The main floor windows & doors were upgraded to energy-efficient models in 2022. 3 generously sized bdrms W/solid hardwood & expansive windows. Completing this level is 4pc bathroom W/oversized glass shower W/bench seating, beautiful tile flooring & vanity W/quartz counters. Finished bsmt W/rec room & add'l room that would make excellent 4th bdrm, office, playroom, etc. Spa-like bathroom W/tiled shower/tub & new vanity W/quartz counters. Separate entrance presents opportunity for in-law or income suite. Step outside to deck & soak in views of lush mature trees & parkland
详情
- 上市时间: Wednesday, February 14, 2024
- 城市: Guelph
- 社区: Waverley
- 交叉路口: Delta St
- 详细地址: 36 Balmoral Drive, Guelph, N1E 3N6, Ontario, Canada
- 厨房: Main
- 客厅: Main
- 挂盘公司: Re/Max Real Estate Centre Inc. - Disclaimer: The information contained in this listing has not been verified by Re/Max Real Estate Centre Inc. and should be verified by the buyer.

