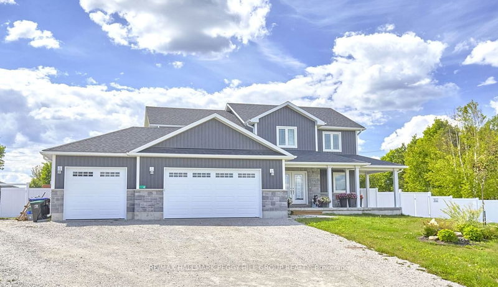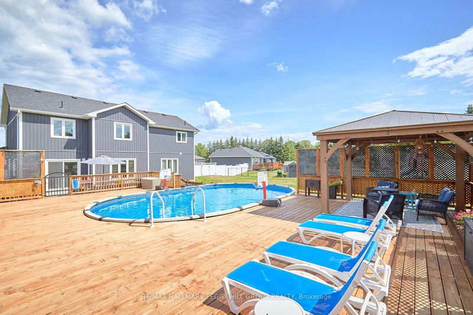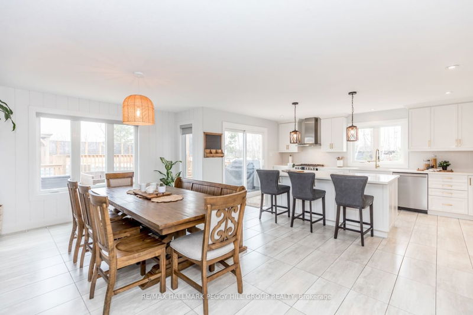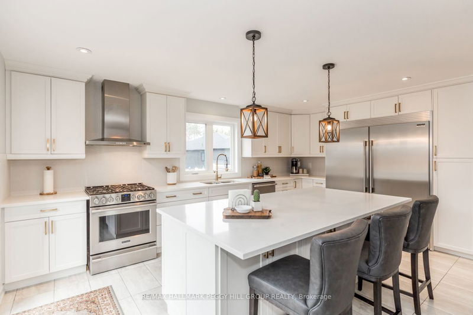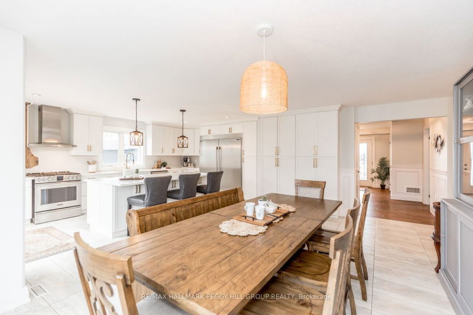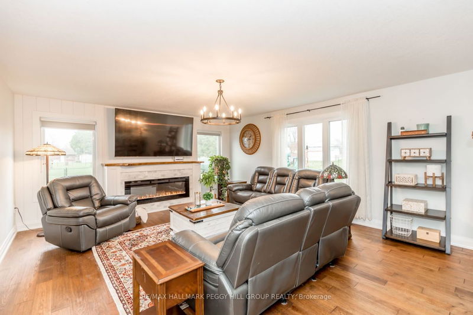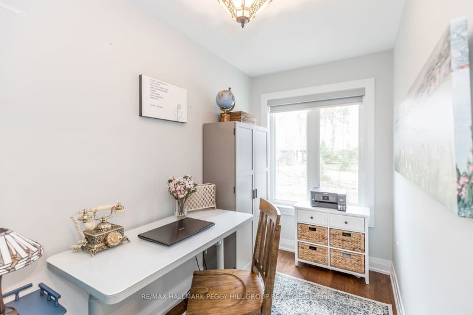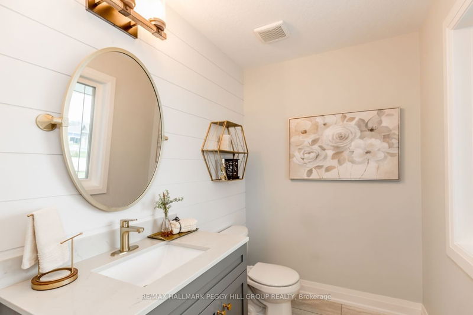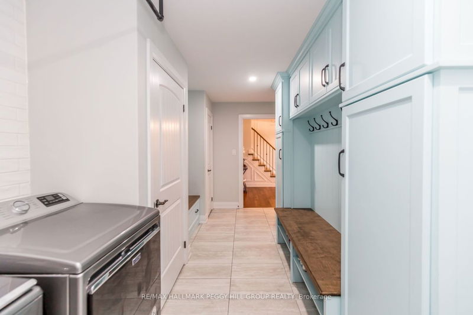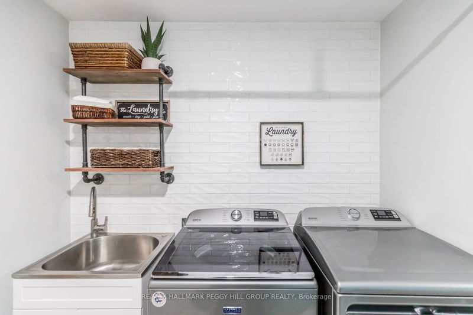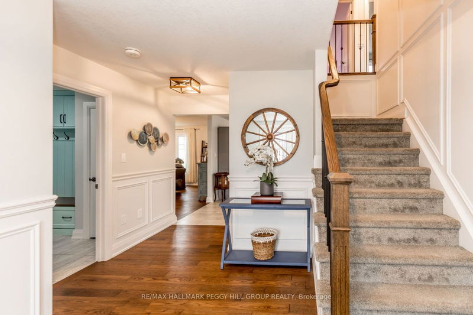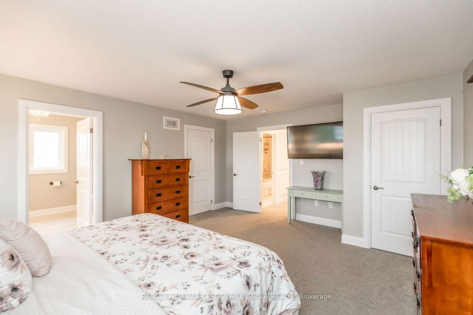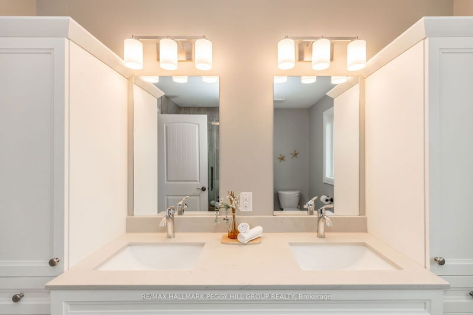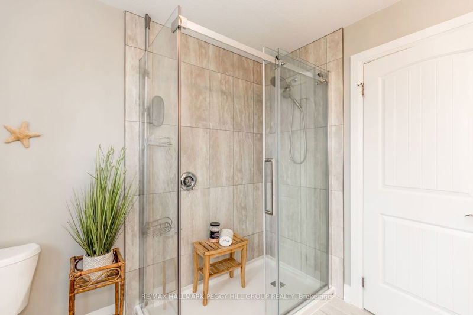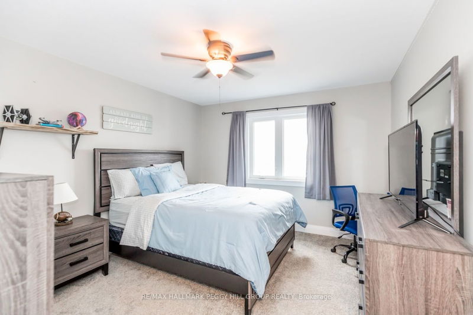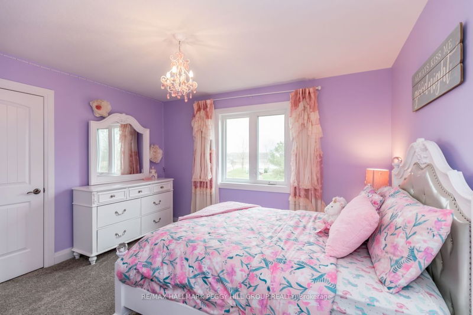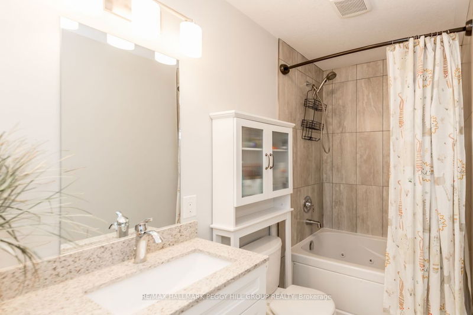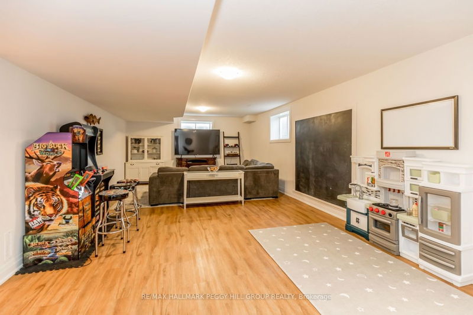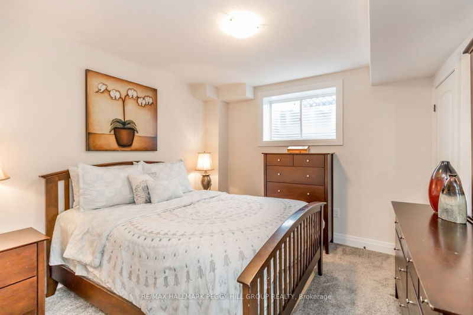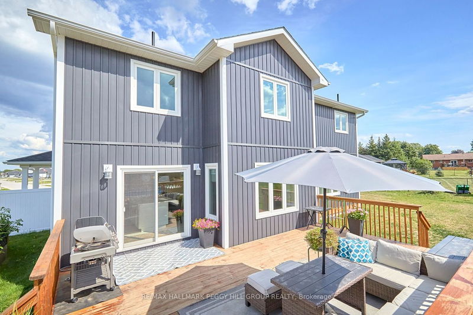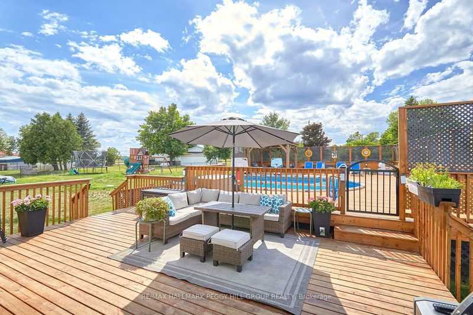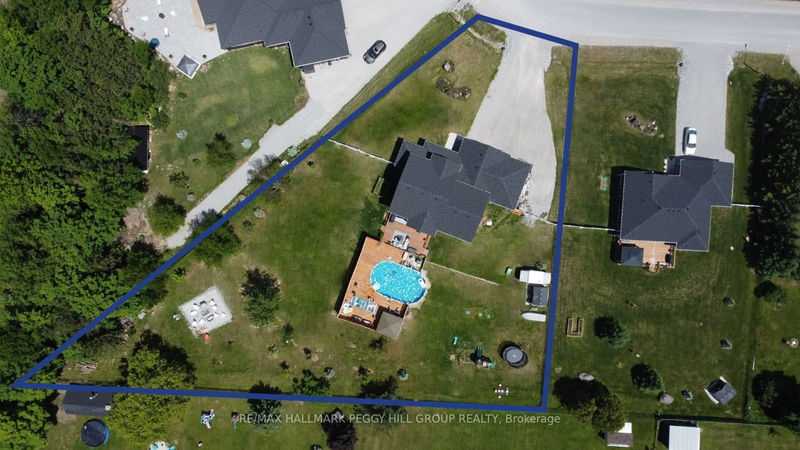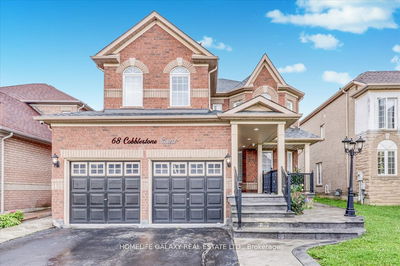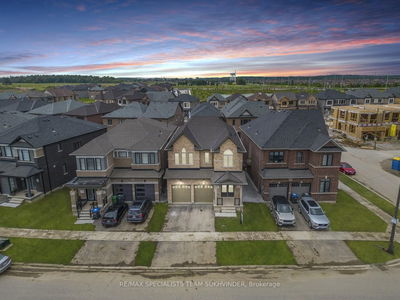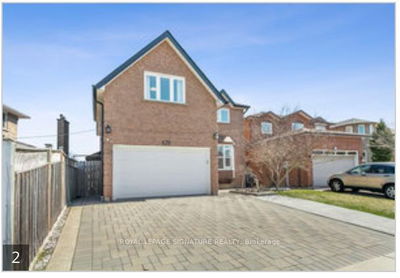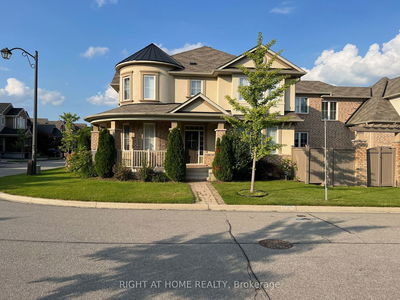START THE CAR! YOUR ENTERTAINERS PARADISE AWAITS AT THIS EXECUTIVE HOME WITH BACKYARD OASIS! Stunning custom-built executive home on close to an acre of land. It features a large covered front porch, wide-plank eng. h/w floors, pot lights, custom millwork, a linear fireplace & spacious laundry/mudroom. The impressive chef-sized eat-in kitchen has tile floors, quartz counters, high-end s/s appliances, breakfast bar & seating for 12. The large primary suite features dual closets & stunning 4pc ensuite. Finished basement with the potential to be easily converted into a spacious in-law suite & includes upgraded broadloom in the 2 large bedrooms, durable vinyl flooring in family room with r/i for a kitchen or wet bar & an additional 4pc bath. Outside find a heated above-ground hybrid chlorine/saltwater pool, multi-tiered deck, gazebo, play structure, firepit & a triple car garage. Close to Orillia with golf, ski hills, hwy access, Soldiers Memorial Hospital, Lakehead U & Provincial parks.
详情
- 上市时间: Friday, September 08, 2023
- 3D看房: View Virtual Tour for 4 Cheslock Crescent
- 城市: Oro-Medonte
- Major Intersection: Hwy11/Hwy12 W/Demont/Cheslock
- 详细地址: 4 Cheslock Crescent, Oro-Medonte, L0K 2G0, Ontario, Canada
- 挂盘公司: Re/Max Hallmark Peggy Hill Group Realty - Disclaimer: The information contained in this listing has not been verified by Re/Max Hallmark Peggy Hill Group Realty and should be verified by the buyer.

