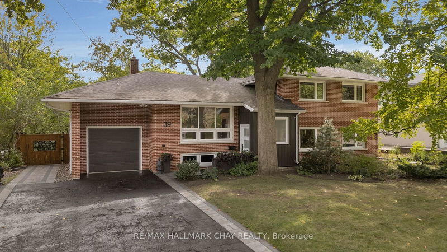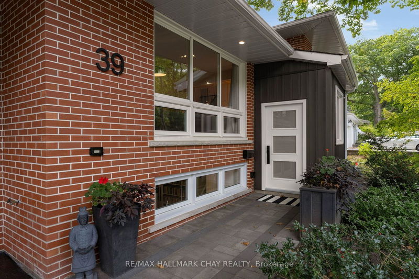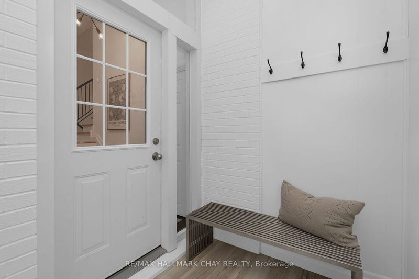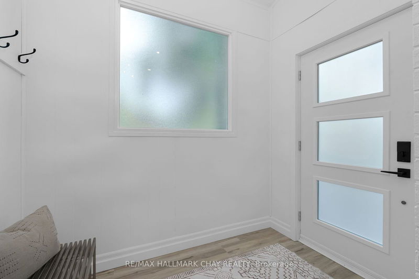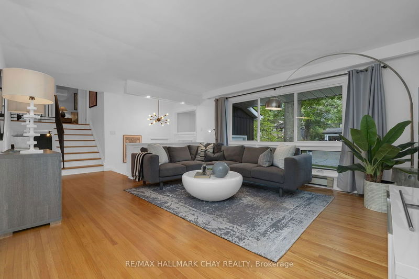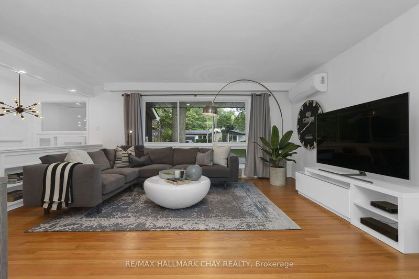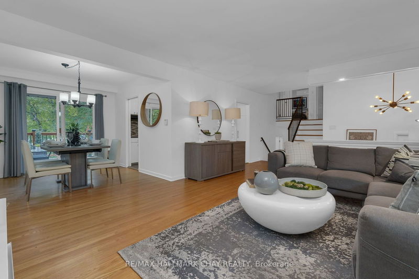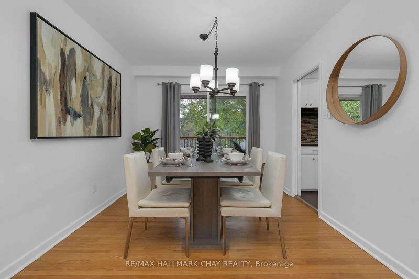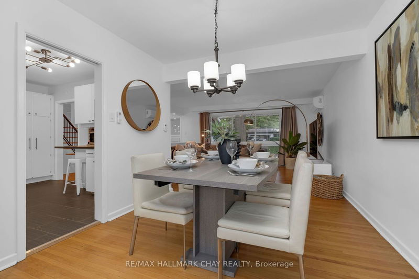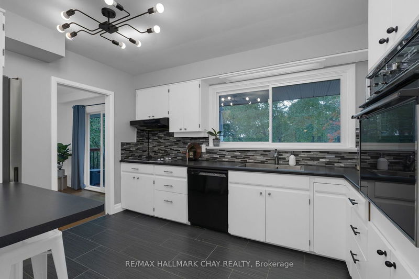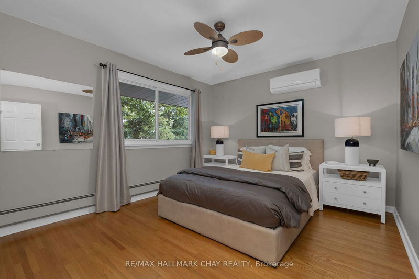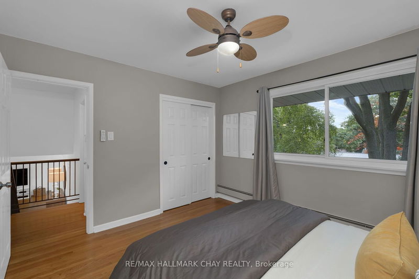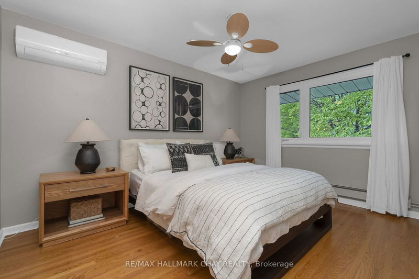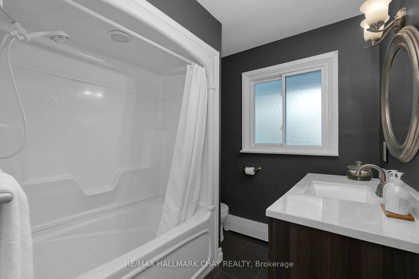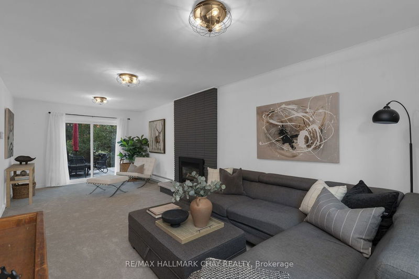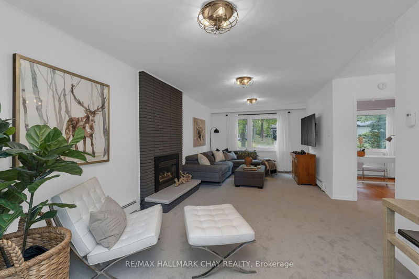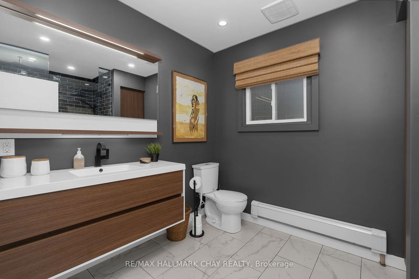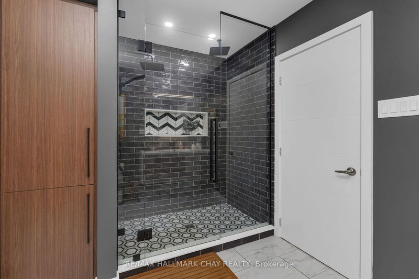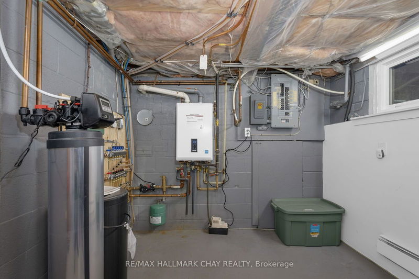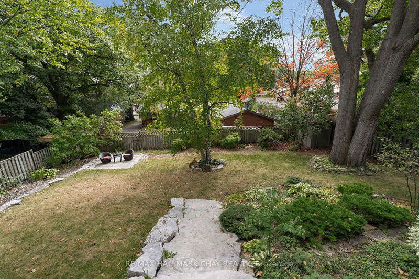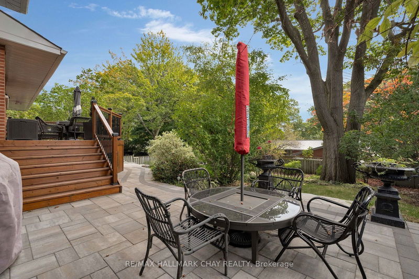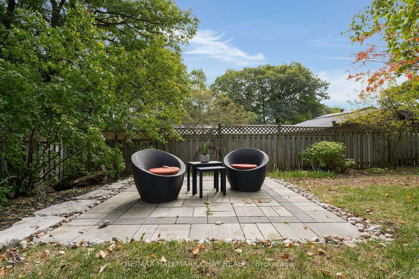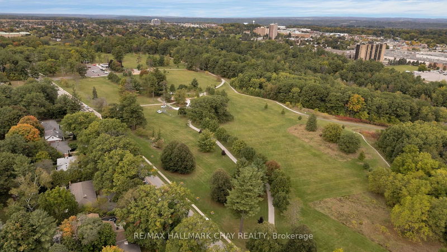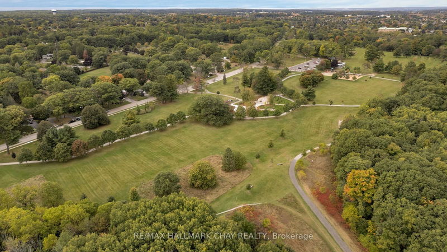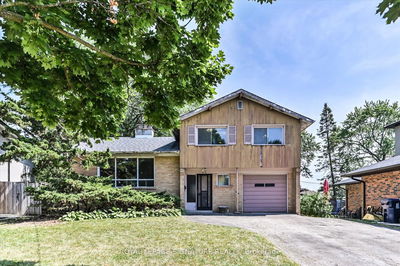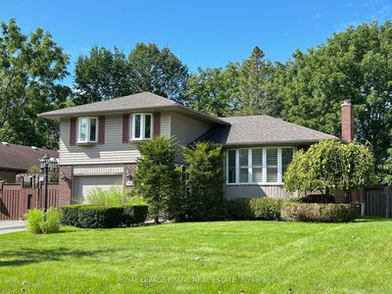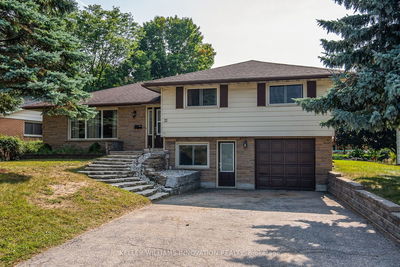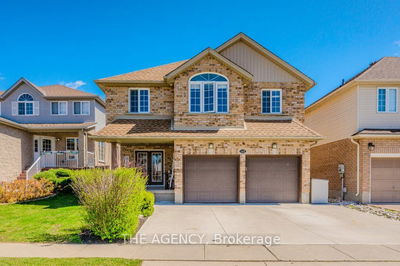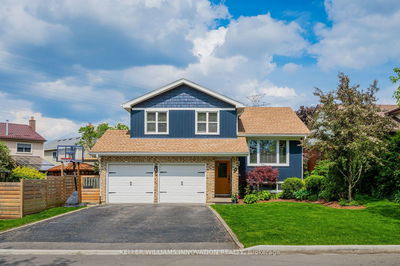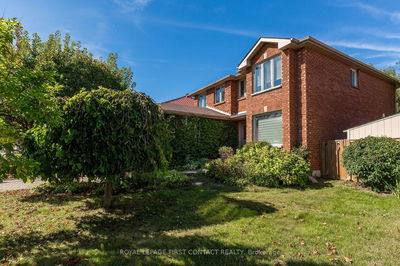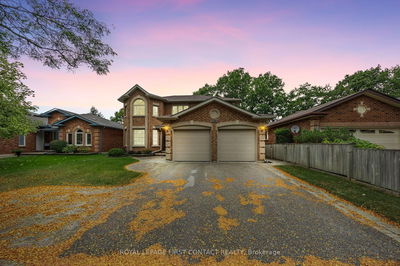They certainly don't make them like this anymore! Here you get all the benefits of a mature neighbourhood (large lots, mature trees, no cookie cutter homes) paired with all of the modern updates and finishes you're looking for. Situated right in the heart of old Sunnidale, this home sits on a giant 77' x 132 landscaped lot with beautiful mature trees and is just a few moments walk to Sunnidale park. The curb appeal here is spot on with classic red brick and modern board & batten accents. Inside you will find a stunning space which again pairs classic character with modern updates. The beauty of this 4 level side-split is just how much finished space there is. The main floor has an open concept living/dining with large windows and gleaming hardwood floors and flows beautifully into the large kitchen and out onto your newly refinished back deck. On the second level you will find 3 great sized bedrooms and a fully updated 4 piece bath. Go down a few stairs to the 3rd level and you're greeted by a large, cozy family room which features brand new carpet, oversized windows, and a walkout to a beautiful uni-stone patio. This 3rd level is rounded out by a designer 3 piece bath with heated floors, glass shower, and custom tile work and a 4th bedroom or the perfect home office. Down a few more stairs into the lower level you will find an oversized 5th bedroom (perfect for those older kids) or could easily be an additional rec room if needed. The true magic of Sunnidale is found outside the home. The oversized lot is extensively landscaped with a South facing raised deck that's perfect for entertaining. Step down off the deck to a uni-stone patio which winds around to beautiful armour stone stairs leading you to the rest of the yard which offers plenty of table land for the kids and pets. Plenty of updates have been made to the mechanical systems as well and the home is heated by an efficient gas boiler (which doubles as hot water on demand) and is cooled by ductless splits.
详情
- 上市时间: Tuesday, October 08, 2024
- 3D看房: View Virtual Tour for 39 Castle Drive
- 城市: Barrie
- 社区: Sunnidale
- 交叉路口: Anne St N To Castle
- 详细地址: 39 Castle Drive, Barrie, L4N 1P9, Ontario, Canada
- 客厅: Main
- 厨房: Main
- 家庭房: 3rd
- 挂盘公司: Re/Max Hallmark Chay Realty - Disclaimer: The information contained in this listing has not been verified by Re/Max Hallmark Chay Realty and should be verified by the buyer.

