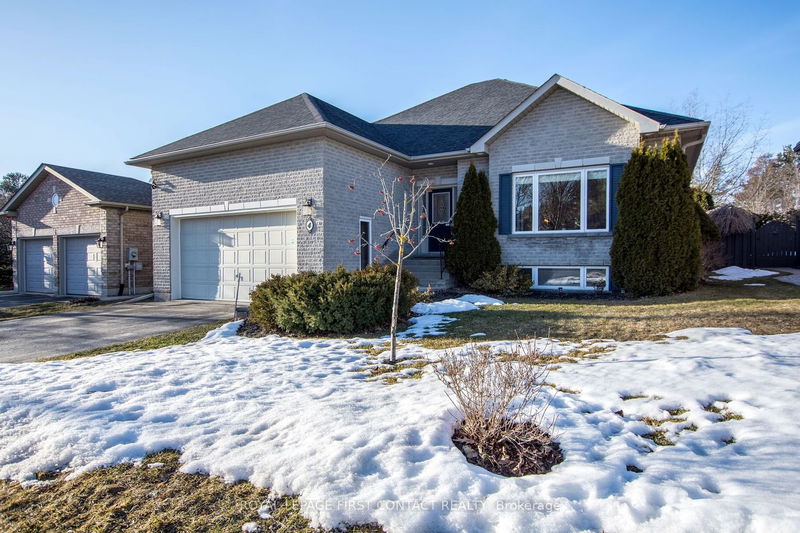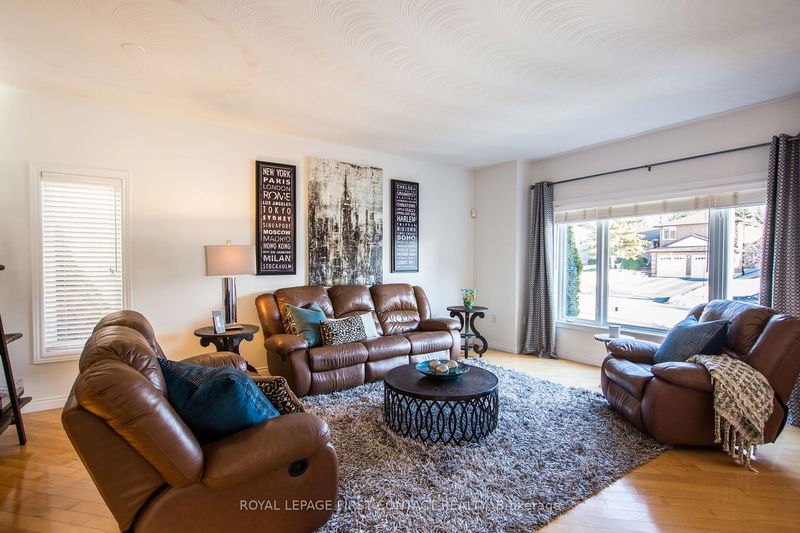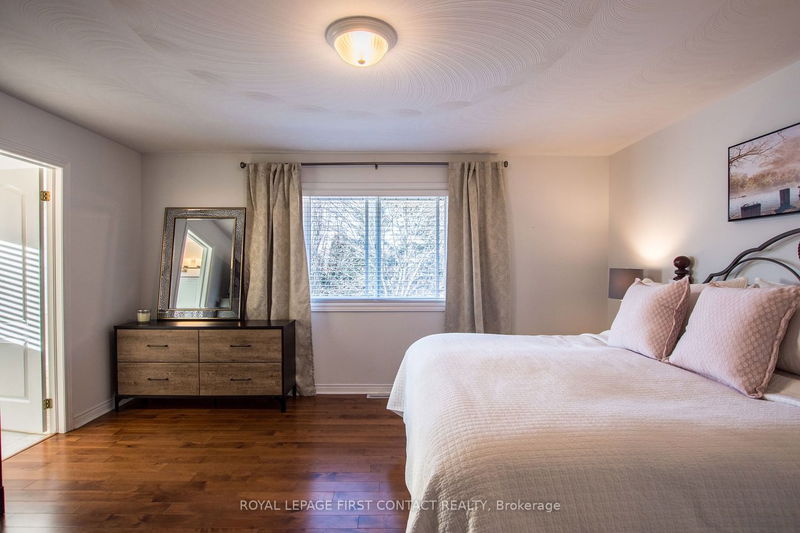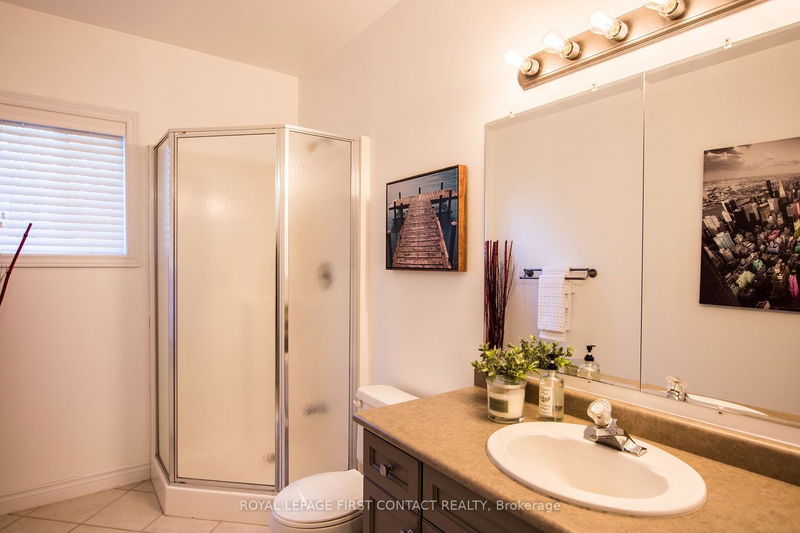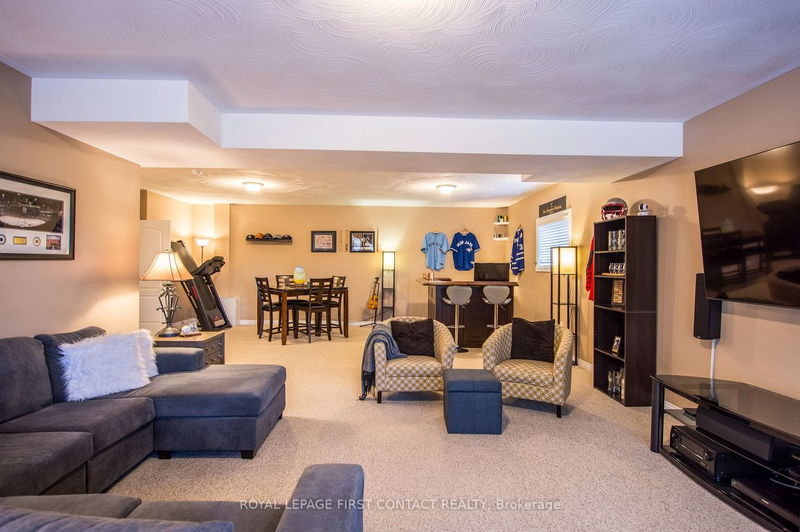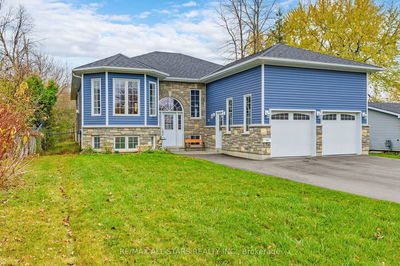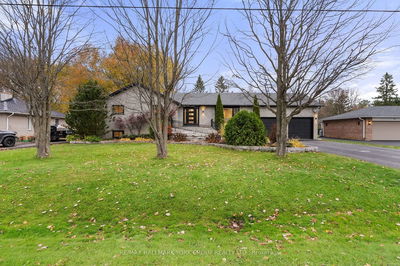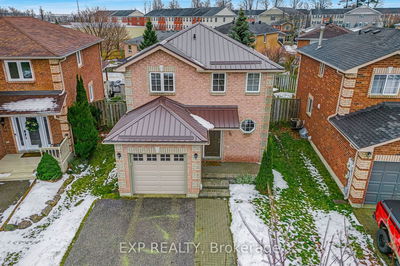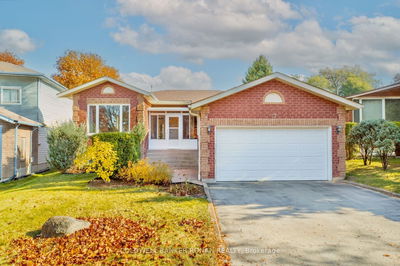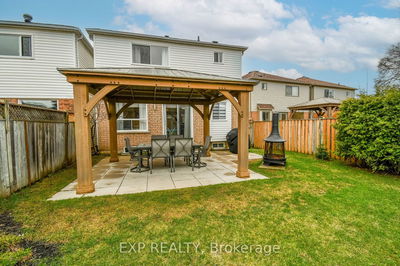Perfect home for entertaining! Beautifully maintained home with quality finishes throughout. Main level open concept floor plan features sun-lit living room and kitchen/dining area for more formal entertaining. Large deck off kitchen overlooks treed yard and is ideal for outdoor kitchen or al fresco dining. When its time to retire, the bedroom wing offers 3 bedrooms, 2 bathrooms (1 ensuite) and full laundry facilities. Lower-level features huge rec room/games room and offers gas stove is ideal for more relaxed entertaining or family time. Lower-level walkout to private patio with hot tub, ideal for relaxing at days end. Lower level also offers full bathroom and bedroom, perfect for teens or guests. Situated in desirable Wildwood neighbourhood with easy access to all that the area has to offer.
详情
- 上市时间: Thursday, February 29, 2024
- 3D看房: View Virtual Tour for 4 Dove Crescent
- 城市: Barrie
- 社区: Ardagh
- 详细地址: 4 Dove Crescent, Barrie, L4N 7Z1, Ontario, Canada
- 客厅: Main
- 厨房: Main
- 挂盘公司: Royal Lepage First Contact Realty - Disclaimer: The information contained in this listing has not been verified by Royal Lepage First Contact Realty and should be verified by the buyer.

