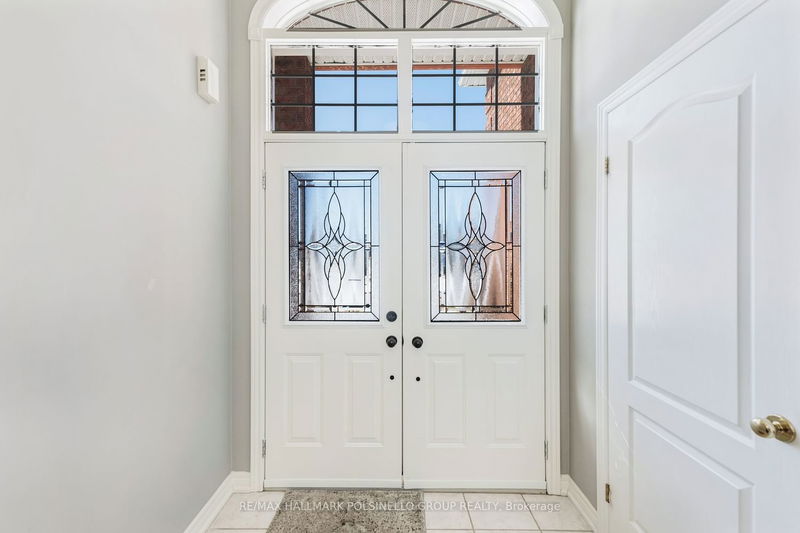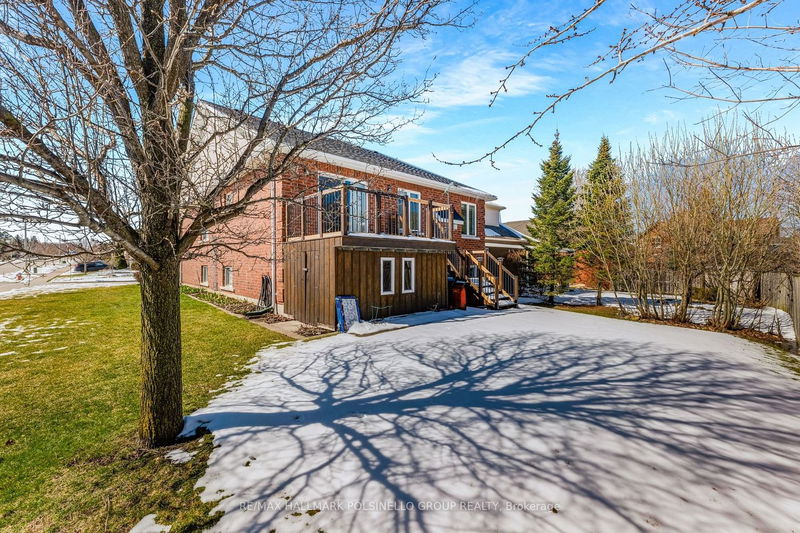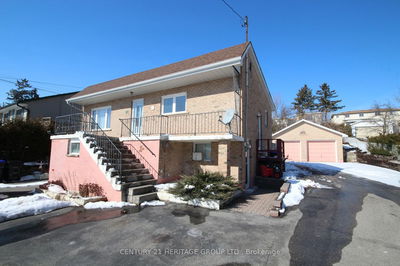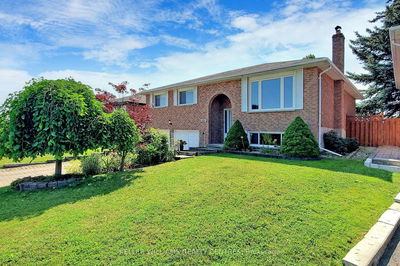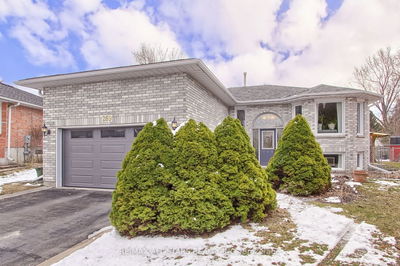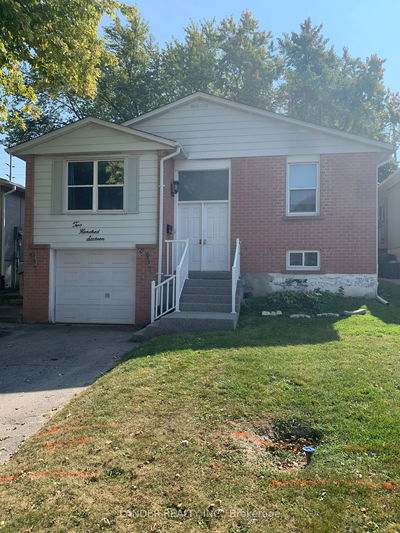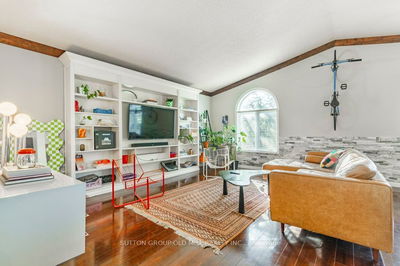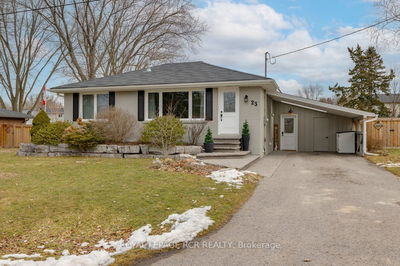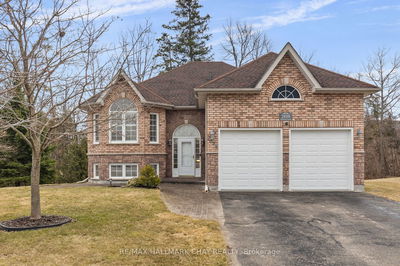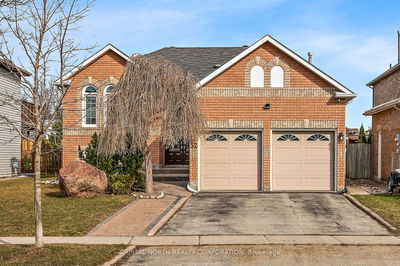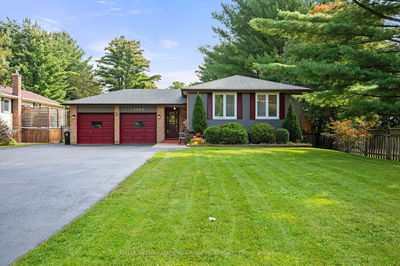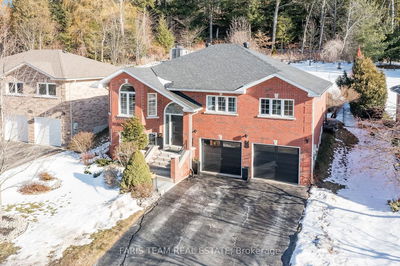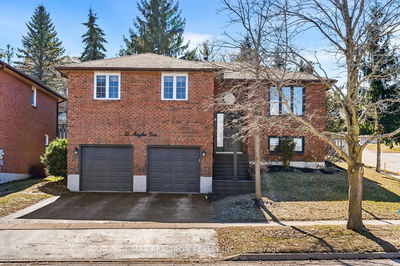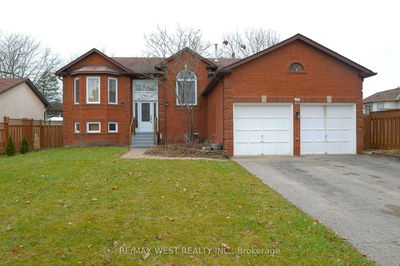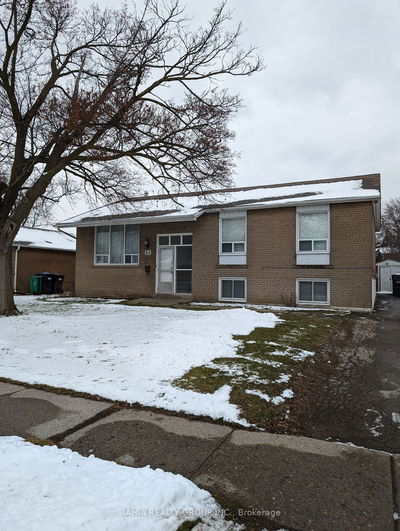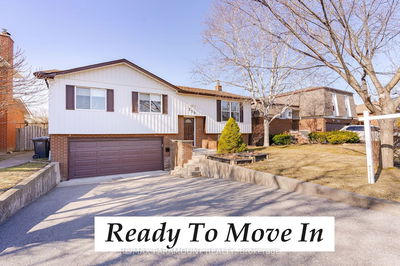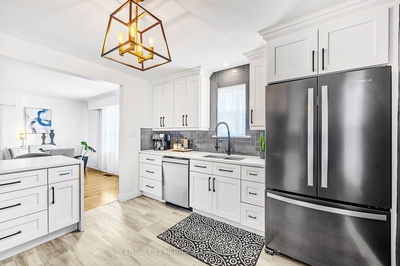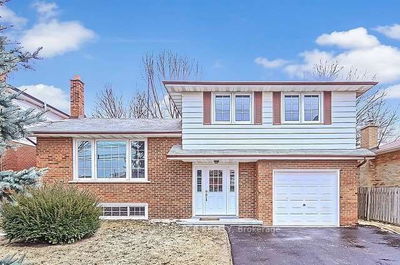Bright, Spacious, Open Concept Raised Bungalow On A Large Corner Lot In A Highly Sought After Neighbourhood Of Bradford. This Home Offers A Large Primary Bedroom Complete With 4 Piece Ensuite Bathroom & A Walk-In Closet, 2 Generous Secondary Bedrooms, Open Concept Kitchen/Living Area With Walk Out To Custom Deck And Much More. Very Unique Layout With Primary Bedroom On Raised Upper Level. Close Amenities Such As Parks, Shopping, Restaurants, Entertainment & More.
详情
- 上市时间: Wednesday, March 27, 2024
- 3D看房: View Virtual Tour for 1 Meadowview Drive
- 城市: Bradford West Gwillimbury
- 社区: Bradford
- 详细地址: 1 Meadowview Drive, Bradford West Gwillimbury, L3Z 3G2, Ontario, Canada
- 厨房: Ceramic Floor, Open Concept, Window
- 客厅: Hardwood Floor, Open Concept, Gas Fireplace
- 挂盘公司: Re/Max Hallmark Polsinello Group Realty - Disclaimer: The information contained in this listing has not been verified by Re/Max Hallmark Polsinello Group Realty and should be verified by the buyer.




