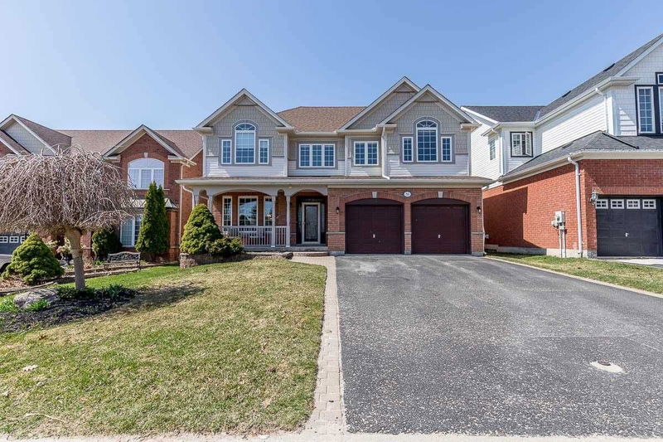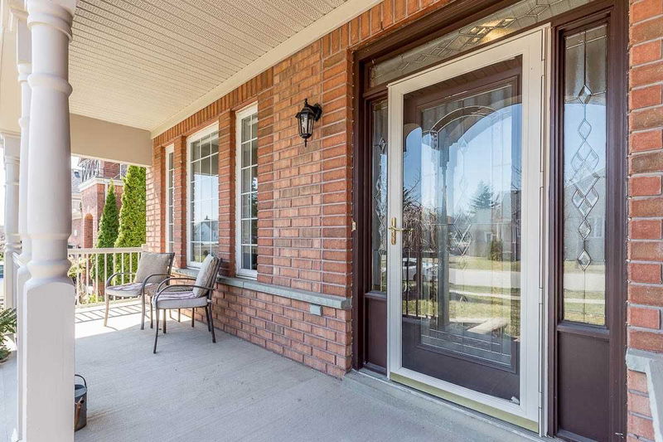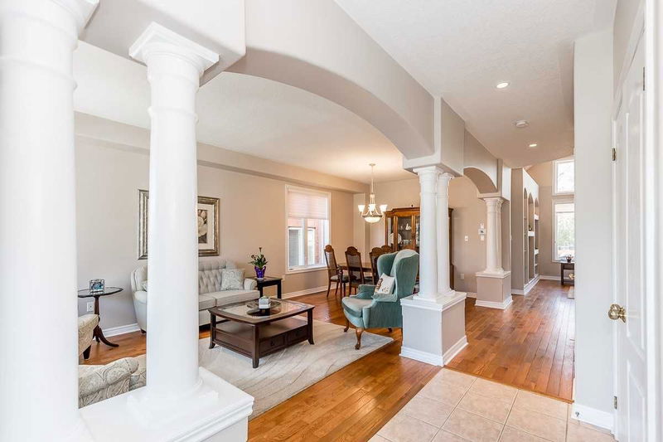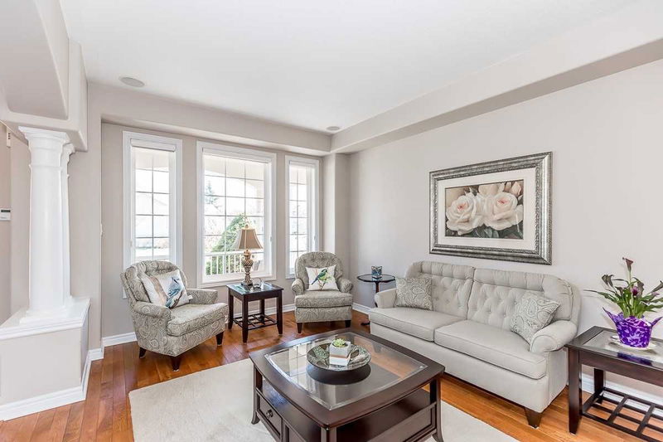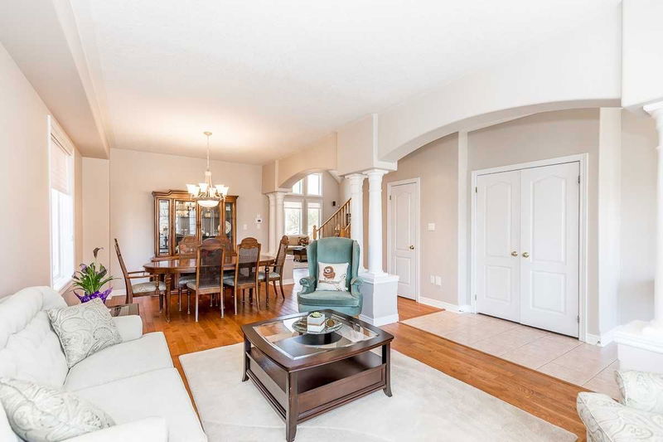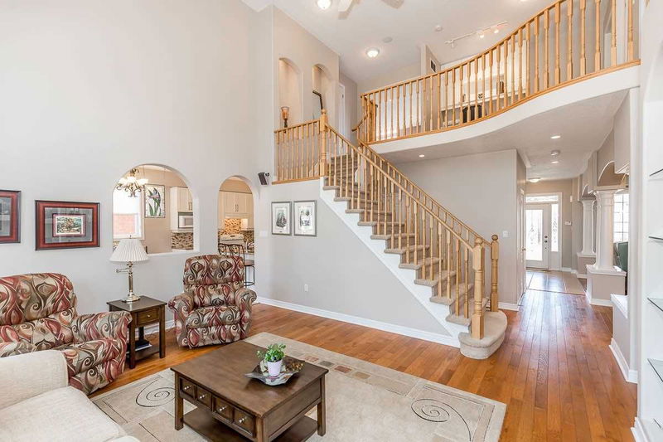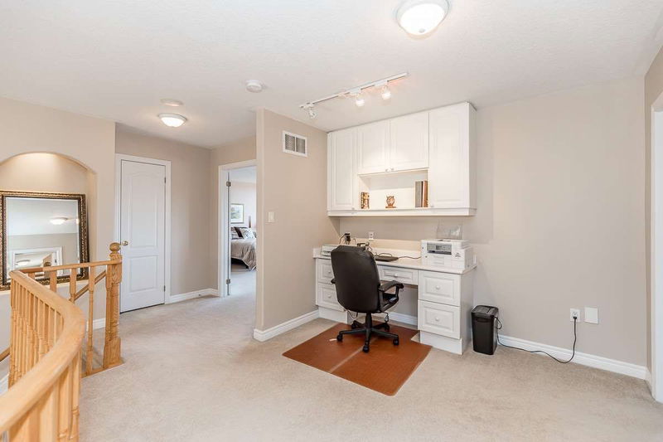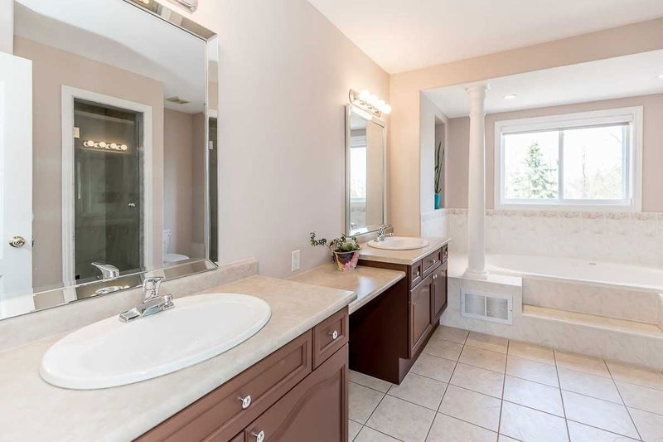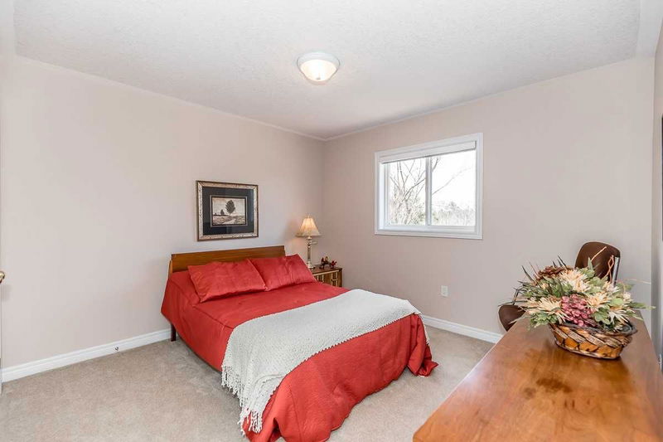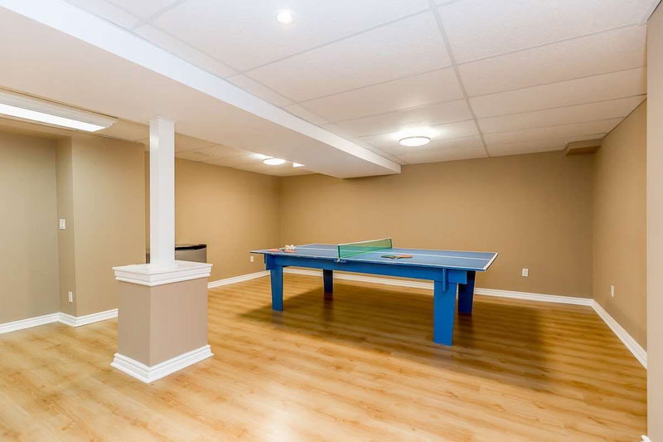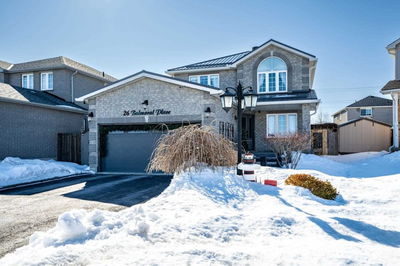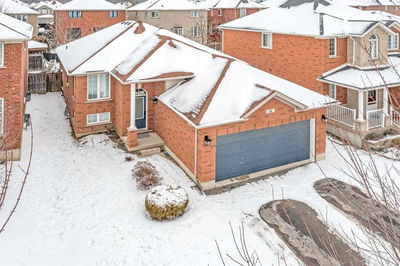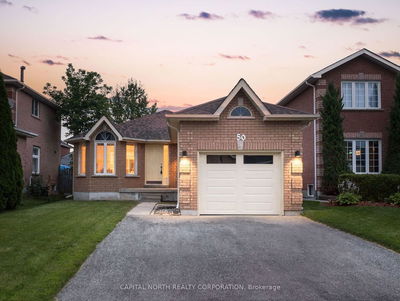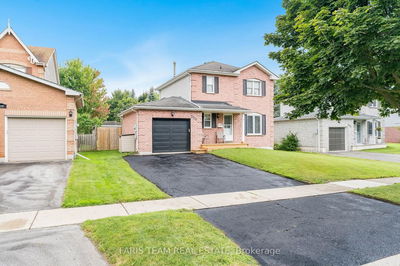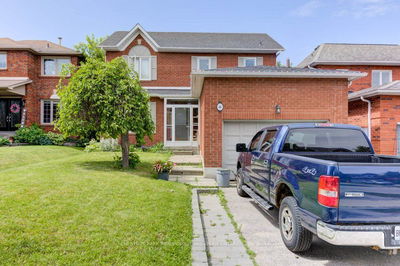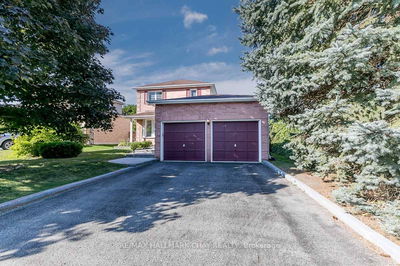Spacious Family Home Backing Onto Environmentally Protected (Ep) Land. Offers 2858 Sq Ft Plus Over 700 Sq Ft Finished In The Basement. Living Room With A Dining Room Adjacent, Both With Hardwood Floors And 9 Ft Ceilings. The Great Room Has A Fireplace And Soaring Ceiling Heights Of Almost 18Ft. The Windows Are Floor To Ceiling Facing The Massive Back Yard With Hot Tub And In-Ground Salt Water Pool. Ep Land Behind So No Back Yard Neighbours. Large Eat In Kitchen With Granite Counters Which Opens Up To A Very Large Back Deck. A Craft Room Finishes Off The Main Floor That Could Be Used As A Home Office. The Second Level Offers A Massive Primary Bedroom & En-Suite With A Second Fireplace. 2 Other Bedrooms And Another Area The Kids Could Use. Bonus Space Of A Fully Finished Basement Complete With A 3-Piece Bathroom. A City And Country Feel Here. Close To Numerous Parks, Hiking Trails, Schools And All The Shopping And Restaurants That Barrie's South End Offers.
详情
- 上市时间: Tuesday, April 18, 2023
- 3D看房: View Virtual Tour for 78 Birkhall Place
- 城市: Barrie
- 社区: Innis-Shore
- 详细地址: 78 Birkhall Place, Barrie, L4N 0K2, Ontario, Canada
- 厨房: Granite Counter, Eat-In Kitchen
- 客厅: Hardwood Floor
- 挂盘公司: Keller Williams Experience Realty, Brokerage - Disclaimer: The information contained in this listing has not been verified by Keller Williams Experience Realty, Brokerage and should be verified by the buyer.

