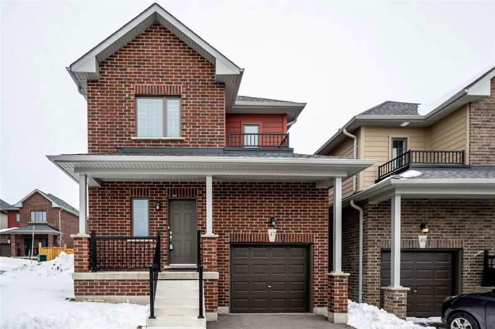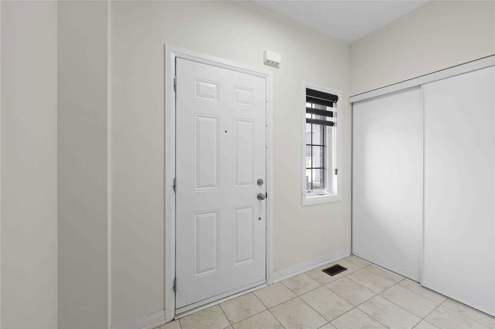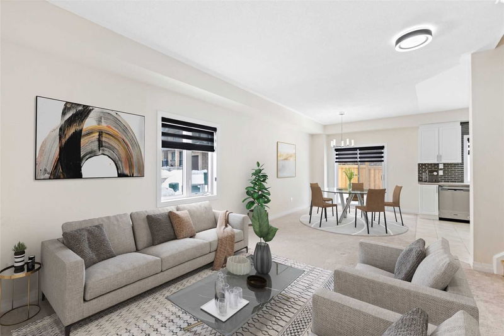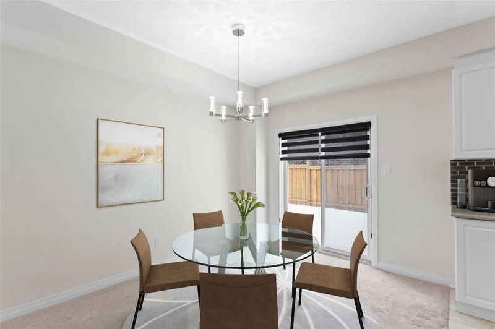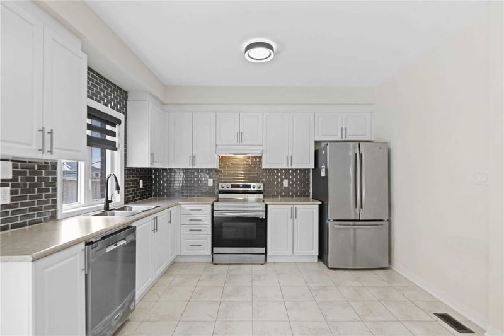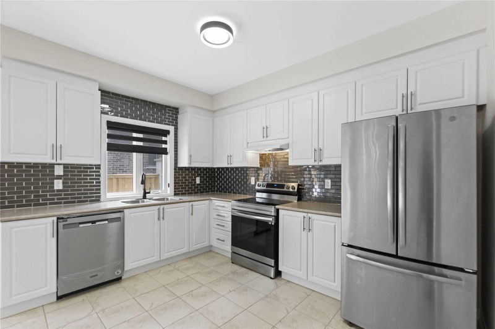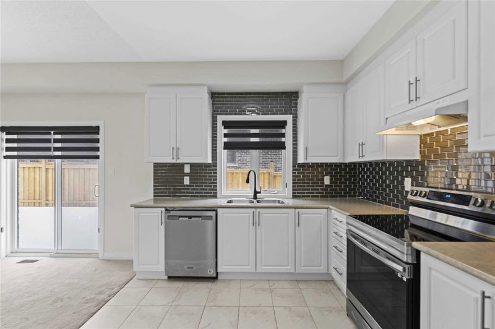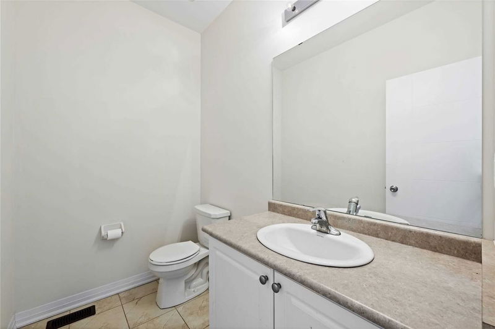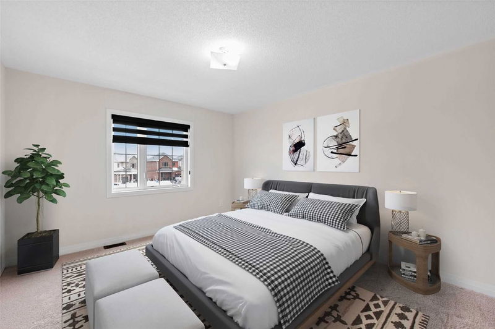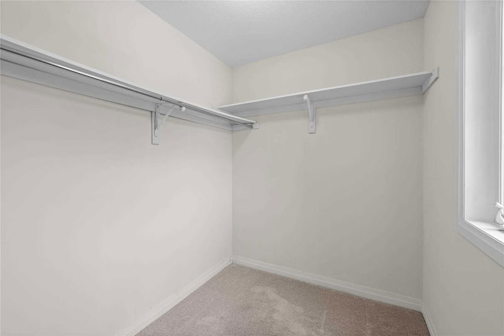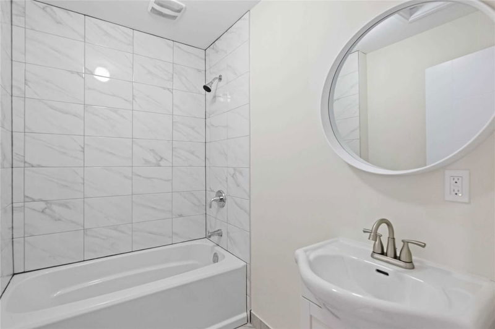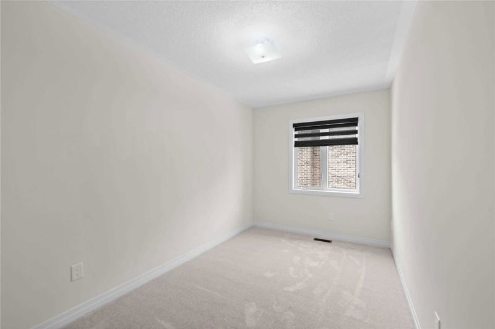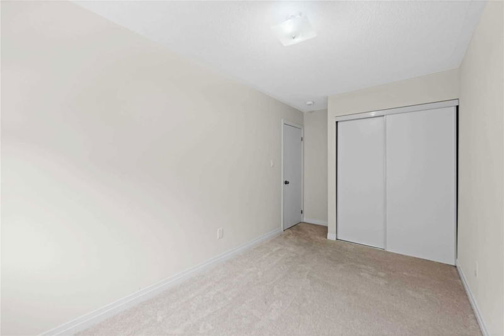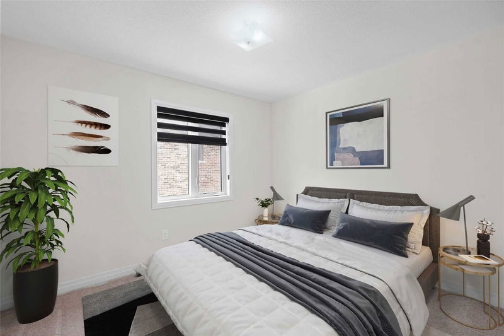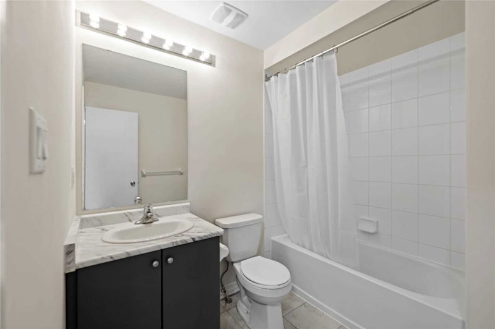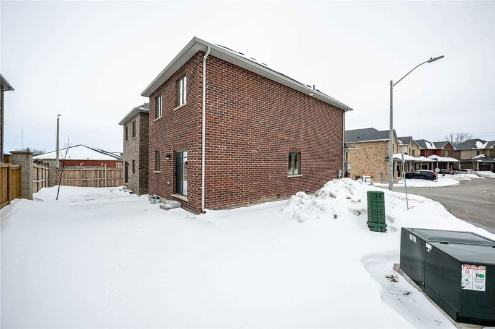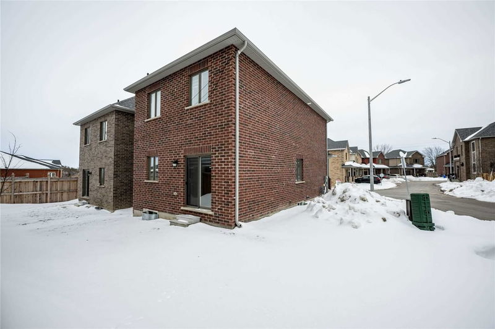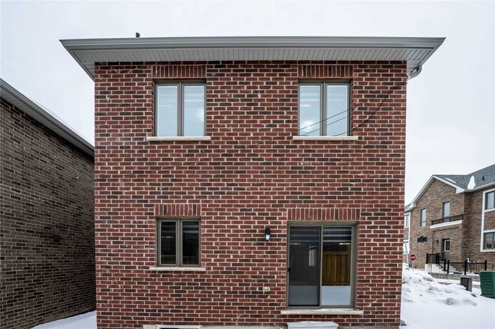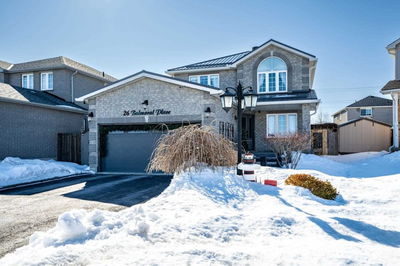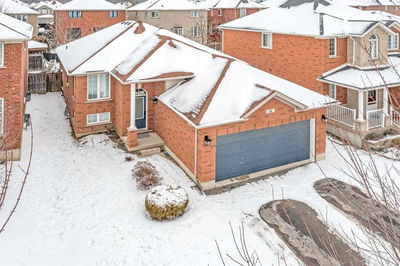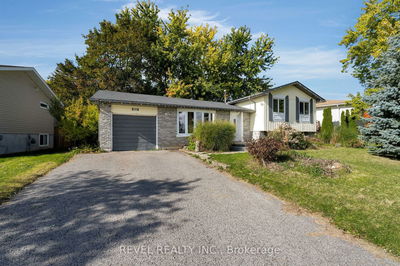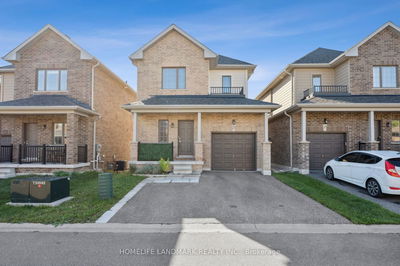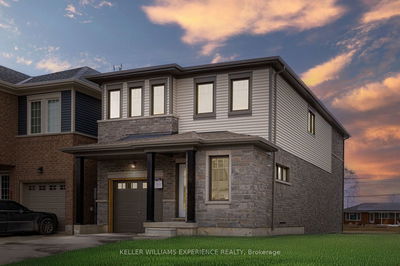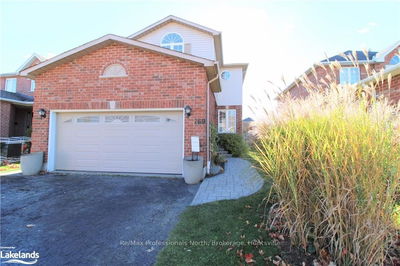Welcome To 47 Bedford Estates Crescent! This Beautiful Newly-Built, 2 Story - Detached Home Is Located In Within A Sought Out Innis-Shore Neighbourhood. Upon Entry You Will Be Amazed With The Abundance Of Natural Light And A Generously Sized Living Room With Open Concept To Your Dining And Kitchen. The Kitchen Itself Is Completely Modernized With White Cabinetry, Brand-New S/S Appliances, Elegant Back Splash And Easy Cleaning Tile Floors. The Dining Room Itself Offers Easy W/O Access To Your Backyard And Patio. To Complete The Main Floor You Have An Over Sized Powder Room Perfectly Convenient For Hosting Family And Friends. As You Enter The Second Floor You Will Notice The Large Primary Bedroom That Offers Plenty Of Natural Light, A Large W/I Closet And A Brand New 2-Pc Ensuite. The Two Additional Bedrooms Located On The Second Floor Also Offer A Generous Amount Of Space And Share The Perfectly Situated 4-Pc Bathroom With Tile Flooring. Don't Miss Out On This One!
详情
- 上市时间: Thursday, April 06, 2023
- 3D看房: View Virtual Tour for 47 Bedford Estates Crescent
- 城市: Barrie
- 社区: Innis-Shore
- 详细地址: 47 Bedford Estates Crescent, Barrie, L4N 9K6, Ontario, Canada
- 厨房: Tile Floor
- 客厅: Broadloom
- 挂盘公司: Re/Max Hallmark Chay Realty, Brokerage - Disclaimer: The information contained in this listing has not been verified by Re/Max Hallmark Chay Realty, Brokerage and should be verified by the buyer.

