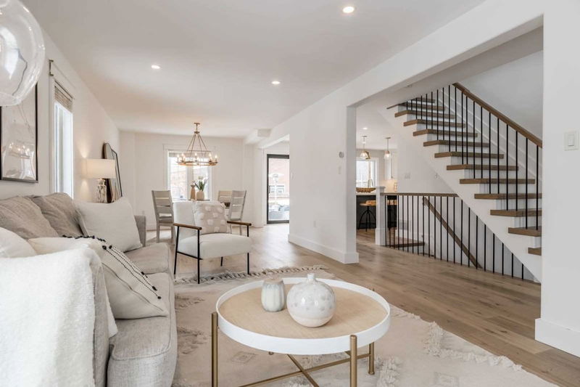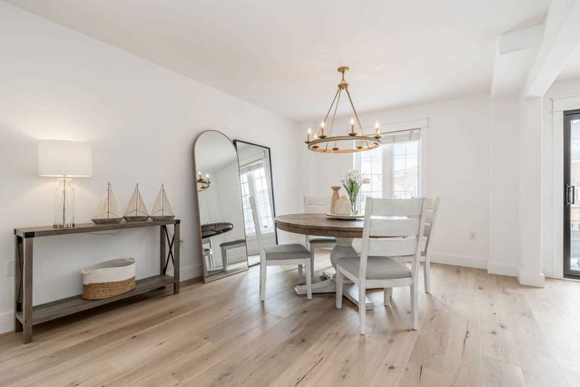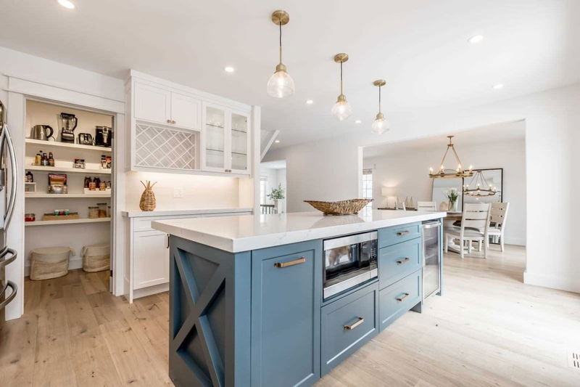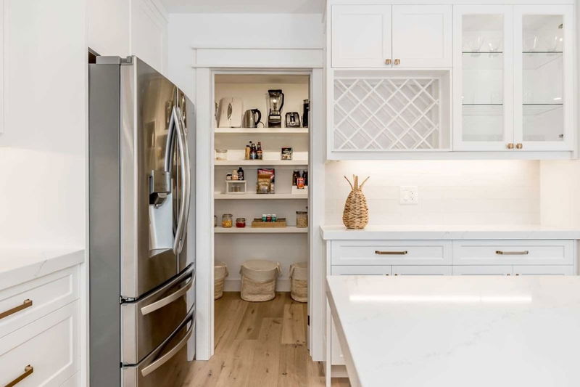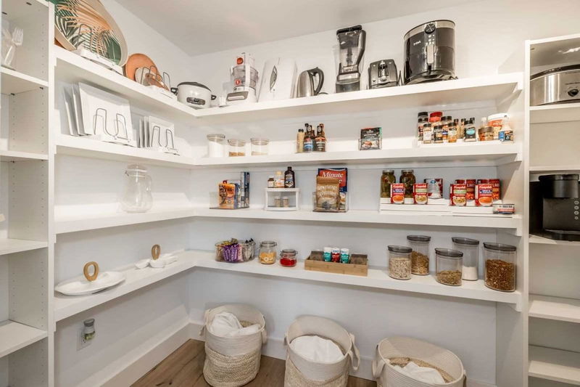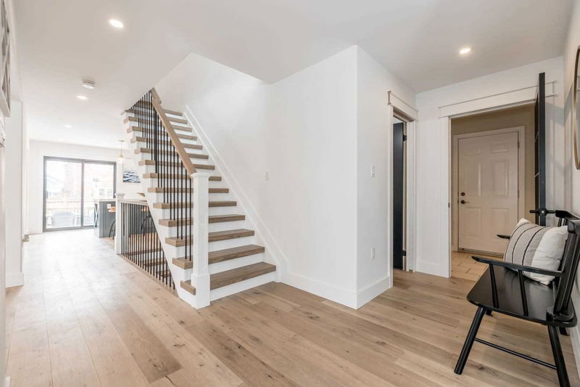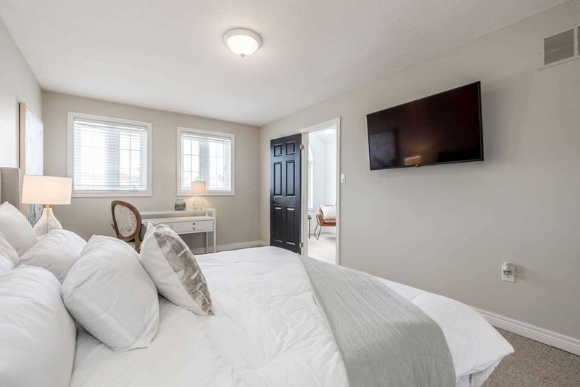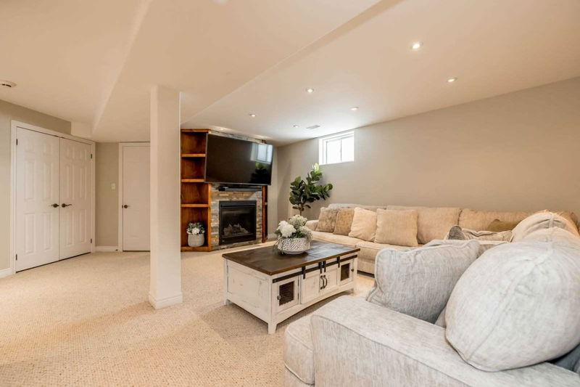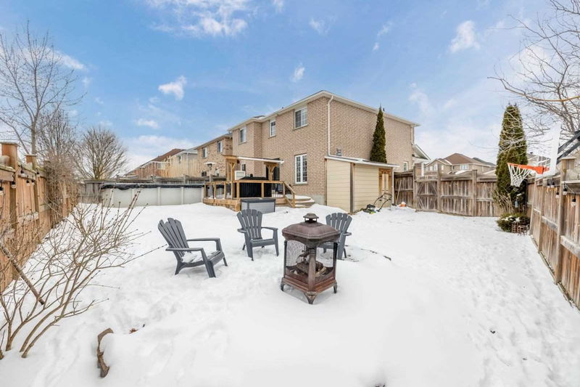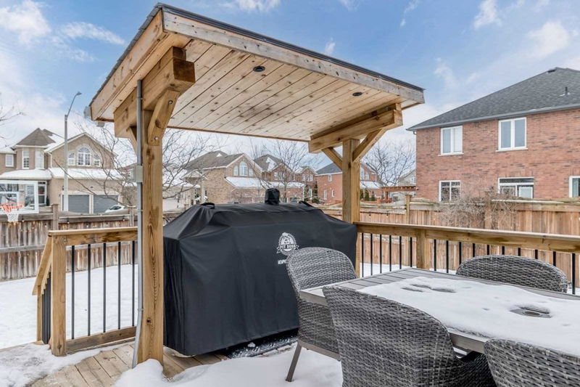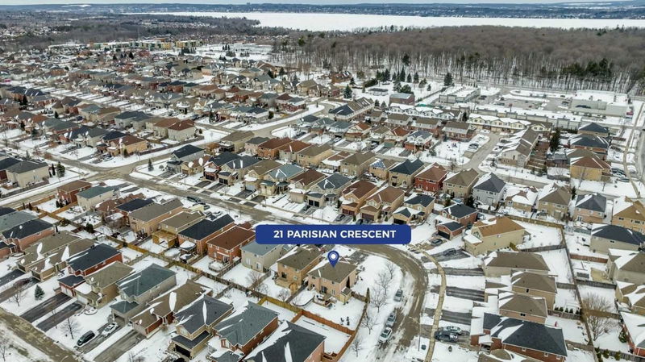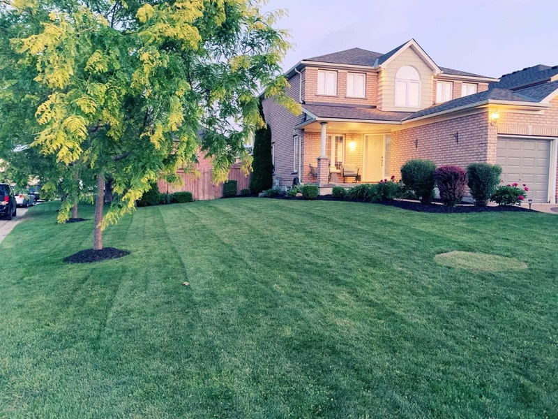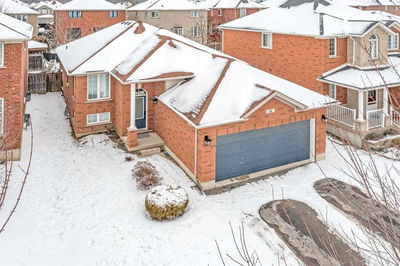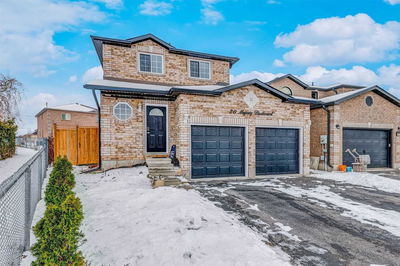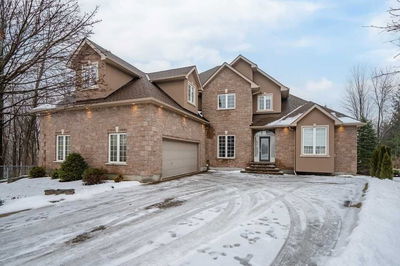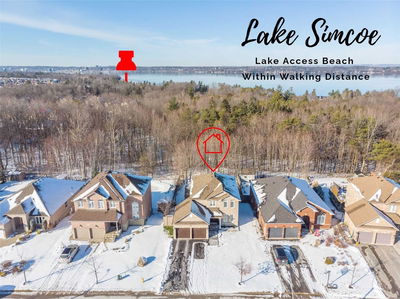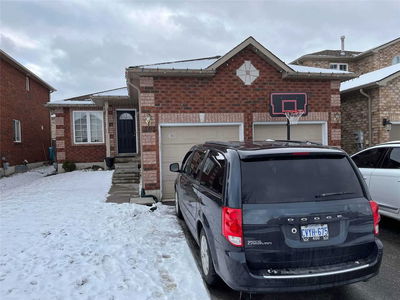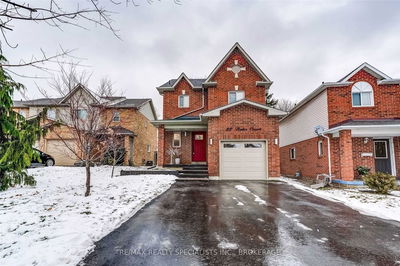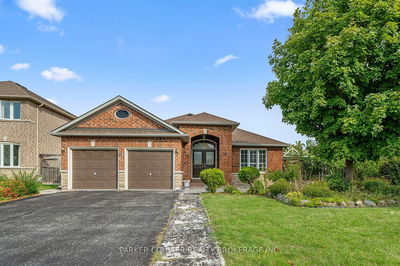Beautifully Updated Family Home Found On An Amazing End Lot In The Desirable Innishore Neighbourhood! Architectural Gem On A Freshly Landscaped Lot, Close To A Top-Rated High School & Public School, Friday Harbour, & South-End Amenities. Brick Exterior W/New Shingles (2021) & Attached 2-Car Garage. Fully Fenced Side Yard W/Deck, Pergola, Fire Pit, & Above-Ground Pool W/New Base & Liner (2021). Irrigation System & New Front Door (2021). Nearly 3,000 Sq Ft Of Finished Space W/Premium White Oak Hw Floors (2021), New Custom Wood Staircases, & Modern Electric Light Fixtures. New Furnace, A/C, & Humidifier (All 2021). Living Room Electric Fp W/Shiplap. Opulent Kas Kitchen W/Custom-Crafted 9 Ft Island, Newer S/S Appliances, Custom Wood Range Hood, & W/I Pantry. Newer Sliding Door W/O (2021). Main Floor Laundry & Updated Powder Room. 2nd Level Primary Suite W/4-Pc Ensuite. 2 Additional Beds Served By A 4-Pc Bath. Fully Fin Basement W/Cozy Fp & 1 Bed W/4-Pc Ensuite.
详情
- 上市时间: Thursday, March 02, 2023
- 3D看房: View Virtual Tour for 21 Parisian Crescent
- 城市: Barrie
- 社区: Innis-Shore
- 详细地址: 21 Parisian Crescent, Barrie, L4N 0Y9, Ontario, Canada
- 厨房: Hardwood Floor
- 客厅: Fireplace, Hardwood Floor
- 挂盘公司: Re/Max Hallmark Peggy Hill Group Realty, Brokerage - Disclaimer: The information contained in this listing has not been verified by Re/Max Hallmark Peggy Hill Group Realty, Brokerage and should be verified by the buyer.



