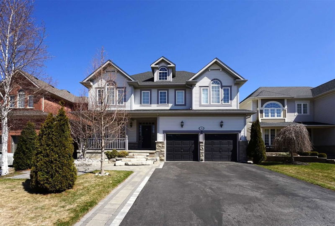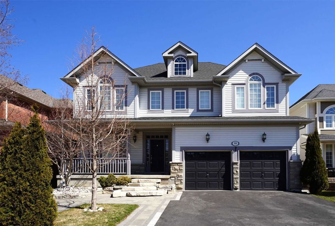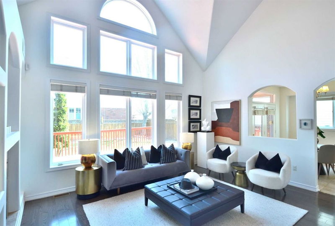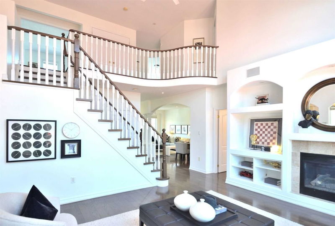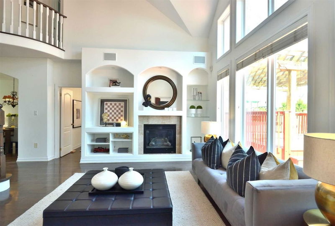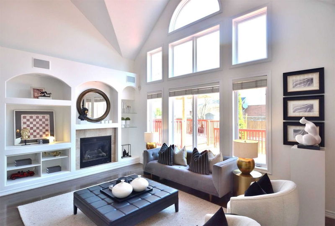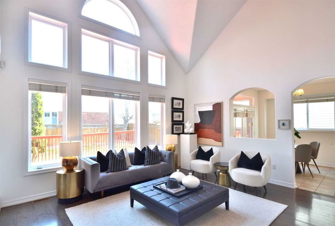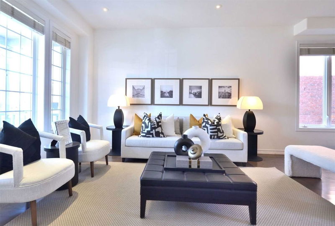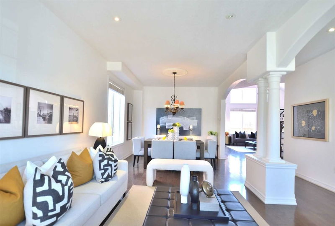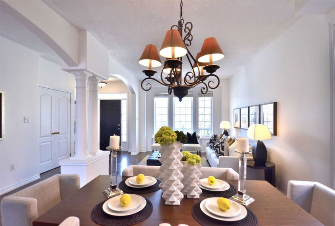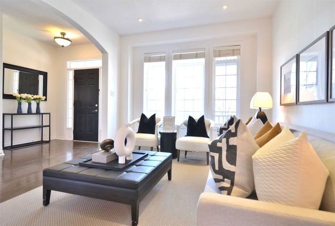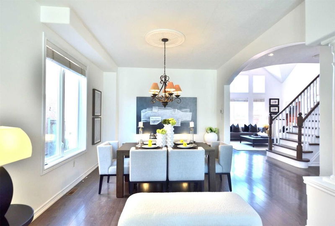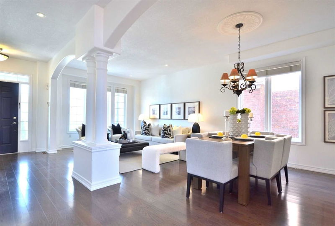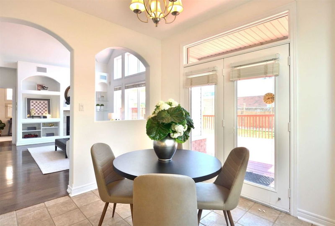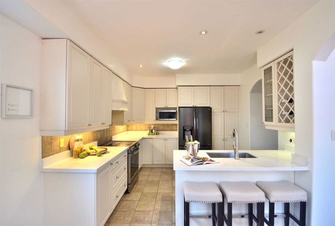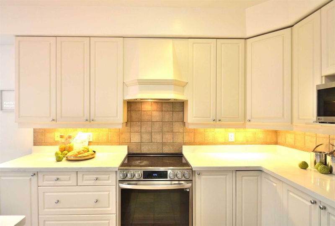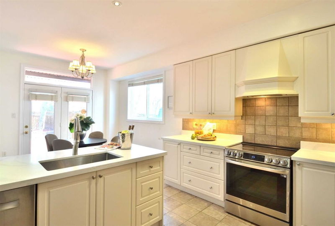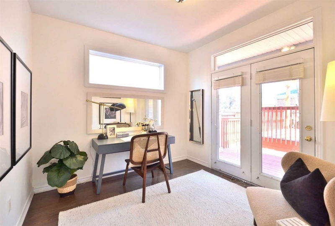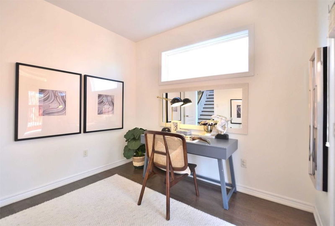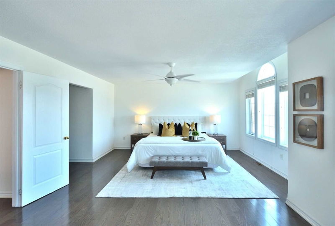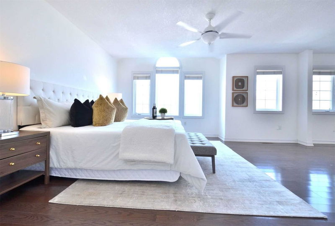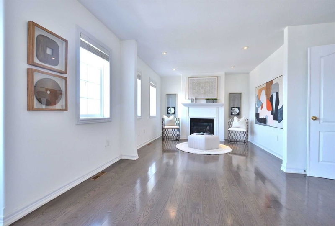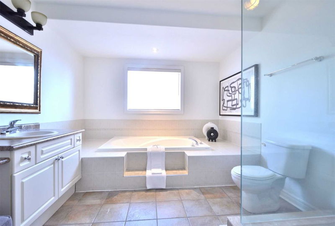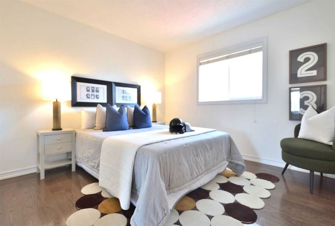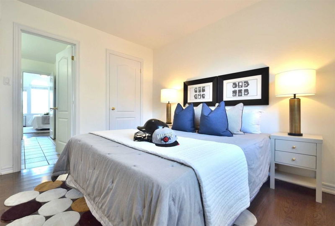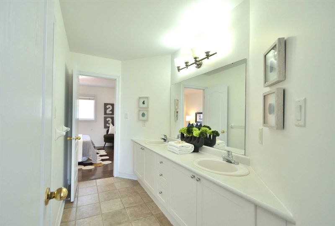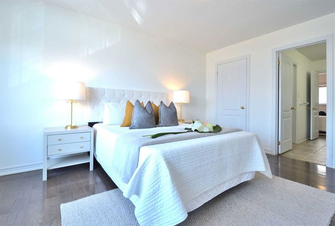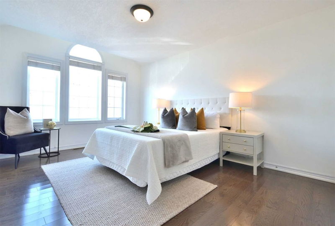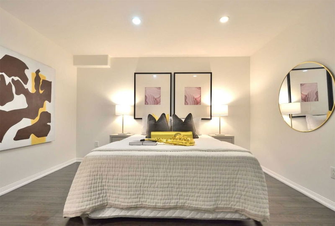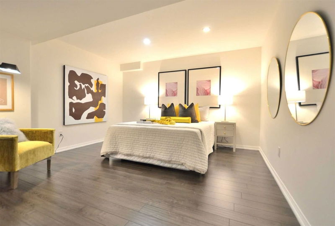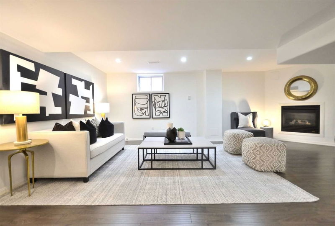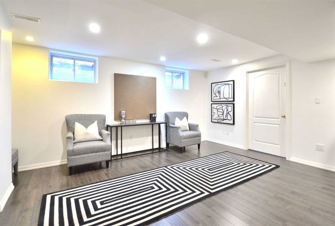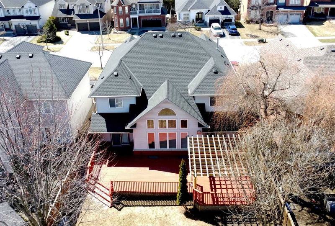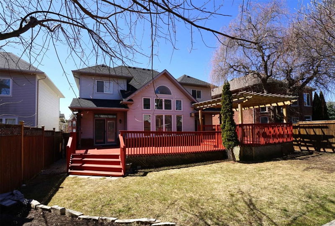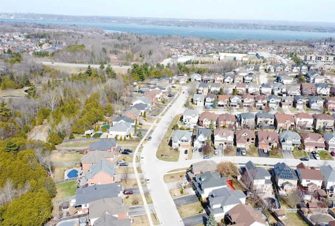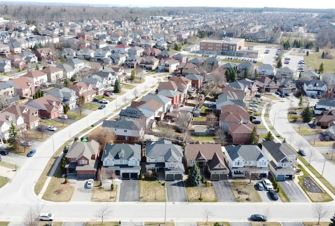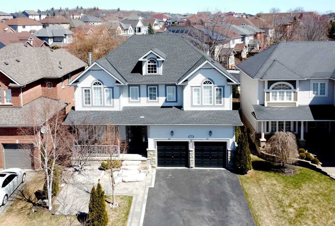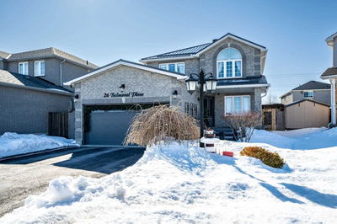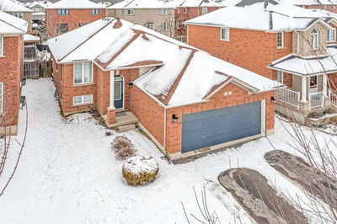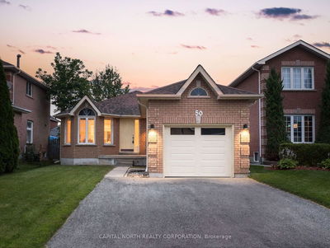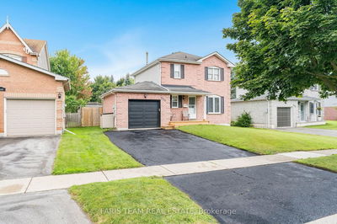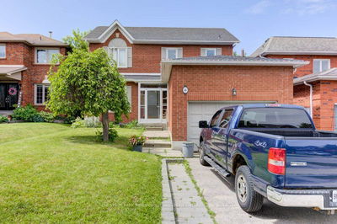Located In Prestigious Neighborhood Innis-Shore In South Barrie. Steps To Nature Trails, Parks And School. Close To Library, Go-Train, Downtown, Beach, Shopping, Highways And All Amenities. About 4000 Sqft Finished, 9'Ceiling, Soaring Cathedral Ceilings In Huge Family Room, Window Wall Offering Extra Natural Light. Separate Living Room, Formal Dining Area, Floor To Ceiling Windows, Generous Office With Sliding Door To Huge Deck. Eat-In Kitchen With Lots Of Cupboard, Backsplash, Granite Countertops. Massive Master Room With Gas Fireplace, Sitting Area, Walkin Closet And 5Pc Ensuite. Two Additional Bedrooms With Semi Ensuite. Fourth Bedroom And 3 Pc Bath, Rec & Game Room In The Basement. Carpet Free! Pot Lights. 3 Gas Fireplaces. Central Ac, Water Softener. Garage Door Opener And Remotes. Fenced Yard, Landscaping, Patio, Front Porch. No Sidewalk At Front. Hardwood Floor In 2016, Roof Replaced In 2018, Furnace Replaced In 2019, Fridge In 2021, Stove In 2022, Washer/Dryer In April.
详情
- 上市时间: Monday, April 17, 2023
- 3D看房: View Virtual Tour for 55 Birkhall Place
- 城市: Barrie
- 社区: Innis-Shore
- 交叉路口: Big Bay Point Rd, Right On San
- 详细地址: 55 Birkhall Place, Barrie, L4N 0K4, Ontario, Canada
- 客厅: Hardwood Floor
- 家庭房: Fireplace, Cathedral Ceiling
- 厨房: Eat-In Kitchen, Backsplash, Granite Counter
- 挂盘公司: Sutton Group Incentive Realty Inc., Brokerage - Disclaimer: The information contained in this listing has not been verified by Sutton Group Incentive Realty Inc., Brokerage and should be verified by the buyer.

