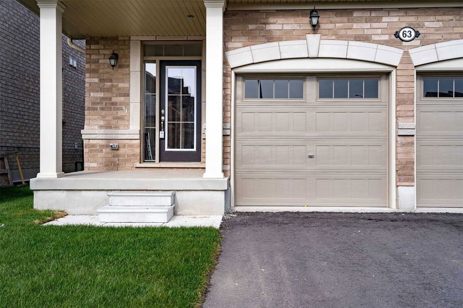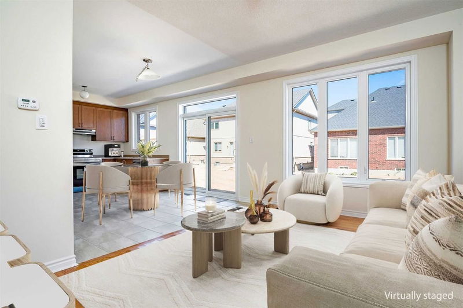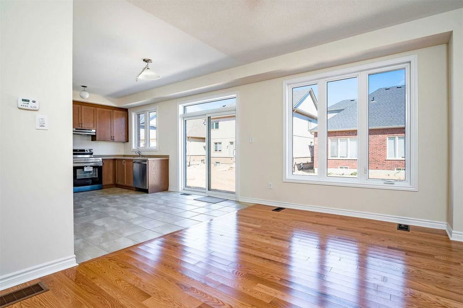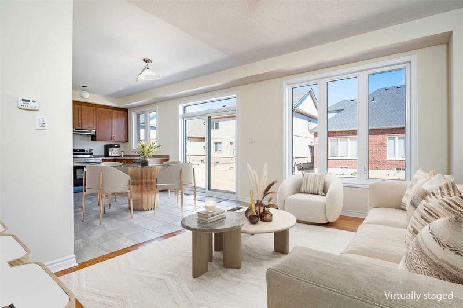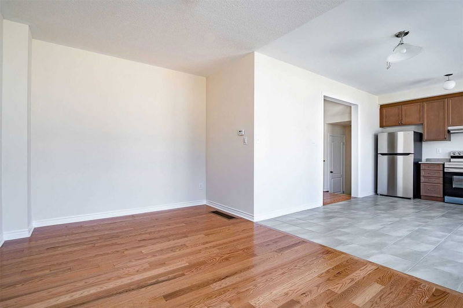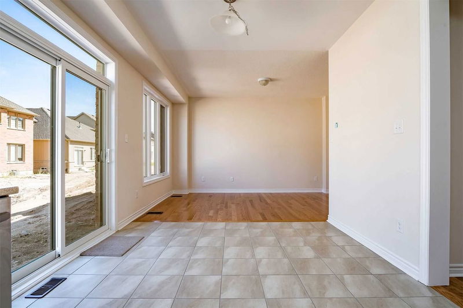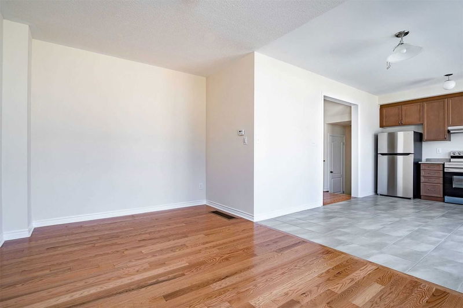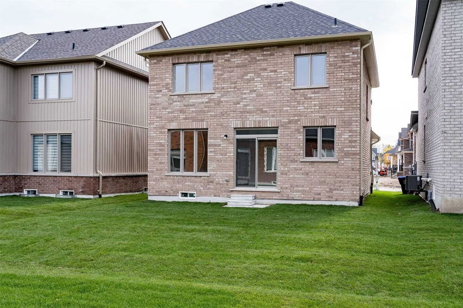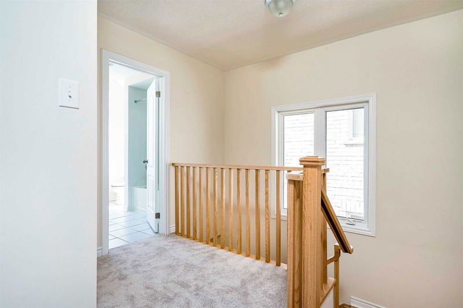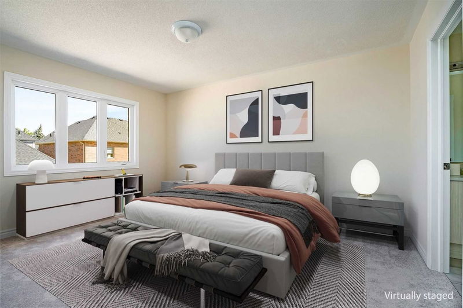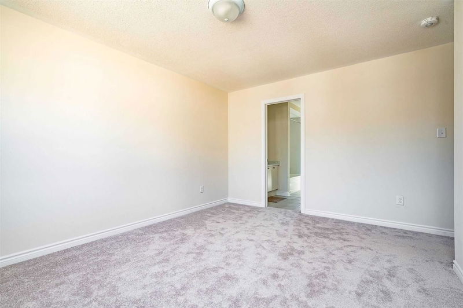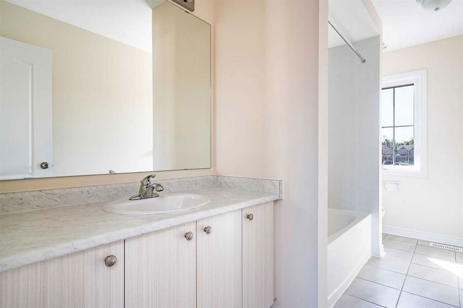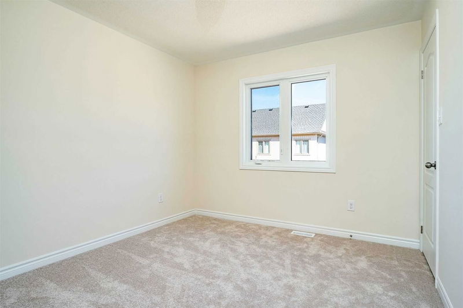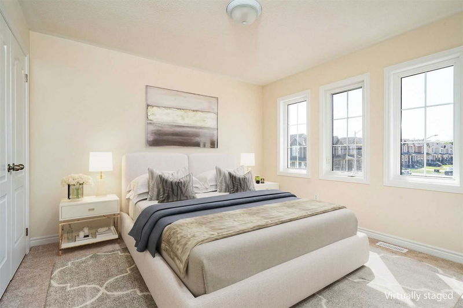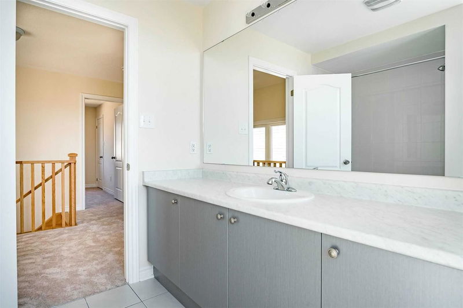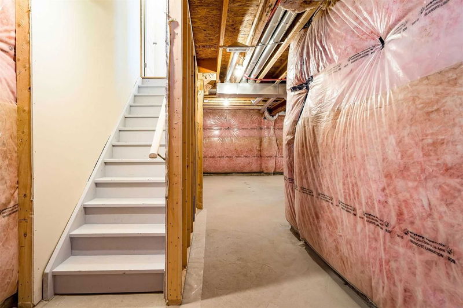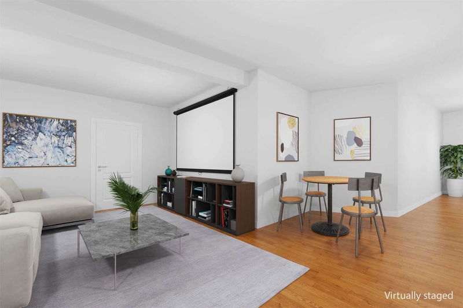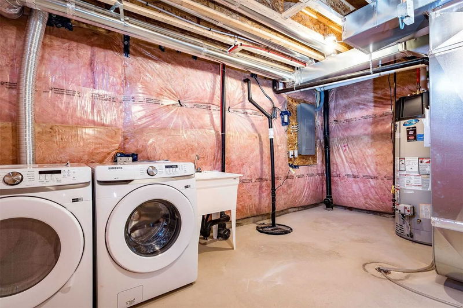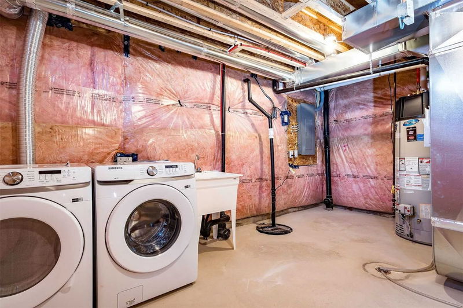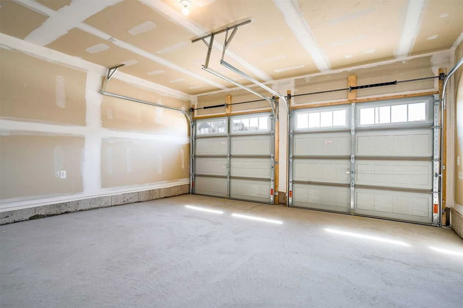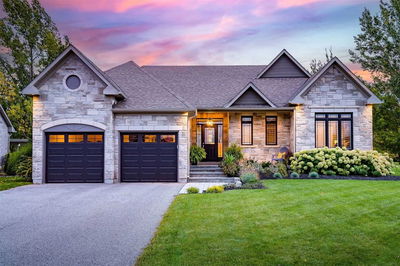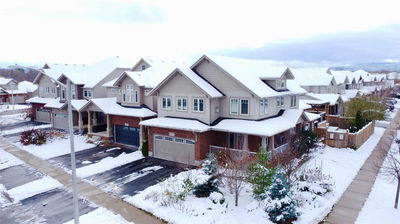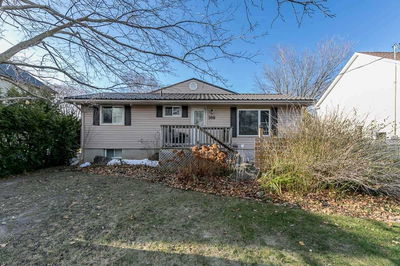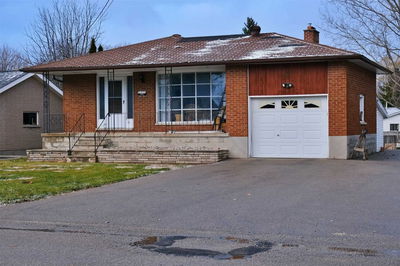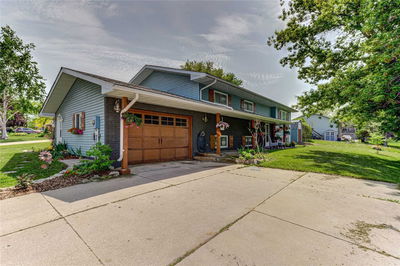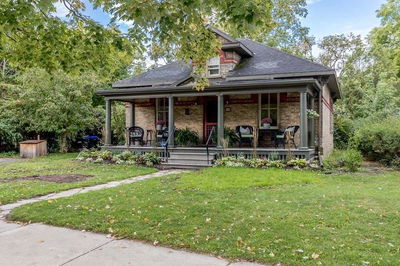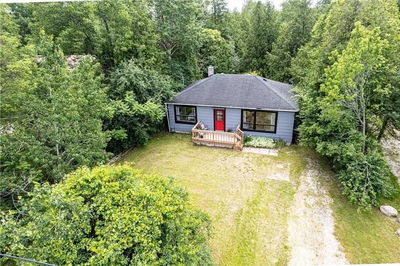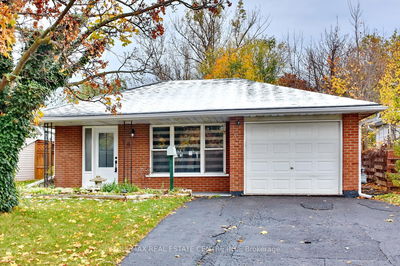Quick Closing Available - Enjoy All That Collingwood Has To Offer! Brand New 3 Bedroom, 3 Bathroom, All Brick Never Lived In Two-Storey Home, Located In The Newer Family Community Of Indigo Estates Development. Main Level Offers 9' Ceilings, An Open Concept Kitchen/Dining Area And Family Room With A Walkout To The Backyard. Oak Staircase, Hardwood Floors, Stainless Steel Appliances, 2-Pc Washroom, Inside Entry To Double Car Garage. Primary Room Features A Walk-In Closet And 4-Pc Ensuite. Two Further Bedrooms On The 2nd Level, With Main 4-Pc Family Bathroom. Laundry Area Located In The Full Unspoiled Basement. Ideal Location With Schools, Parks, Trail System, Dog Park, Walking Distance To Downtown Collingwood With Great Shopping And Restaurants. Just A Short Drive To Blue Mountain Village, Scandinave Spa, Ski Clubs, Golf Courses, Wasaga Beach And Beautiful Georgian Bay. Please View The Iguide 3D Tour, 360-Degree Images And Photos In Media.
详情
- 上市时间: Thursday, November 24, 2022
- 3D看房: View Virtual Tour for 63 Tracey Lane
- 城市: Collingwood
- 社区: Collingwood
- 详细地址: 63 Tracey Lane, Collingwood, L9Y3V2, Ontario, Canada
- 厨房: Tile Floor, Stainless Steel Appl, W/O To Yard
- 家庭房: Hardwood Floor
- 挂盘公司: Forest Hill Real Estate Inc., Brokerage - Disclaimer: The information contained in this listing has not been verified by Forest Hill Real Estate Inc., Brokerage and should be verified by the buyer.


