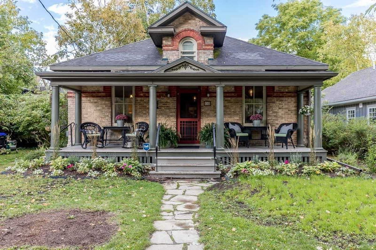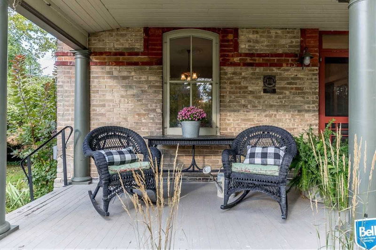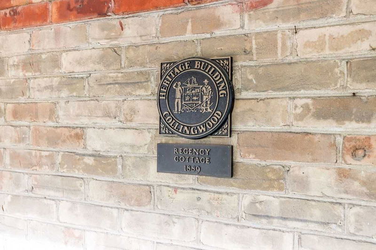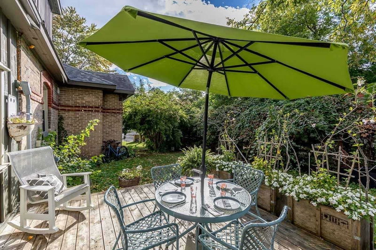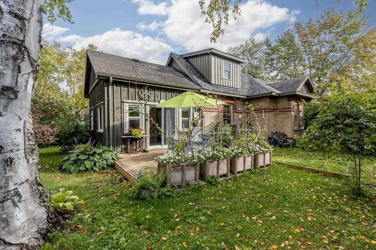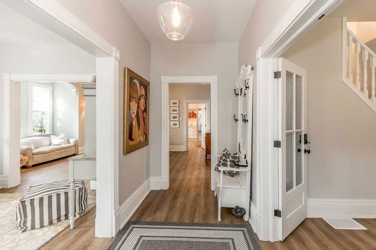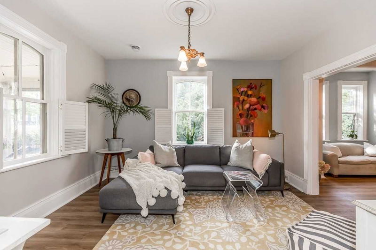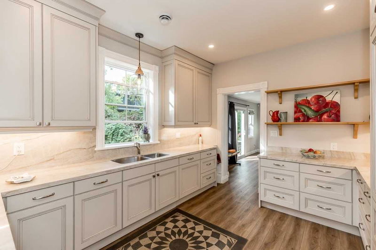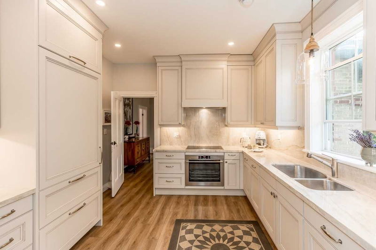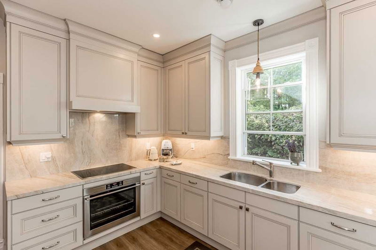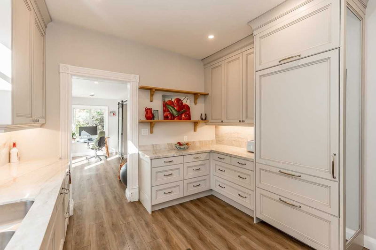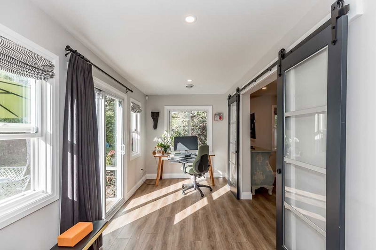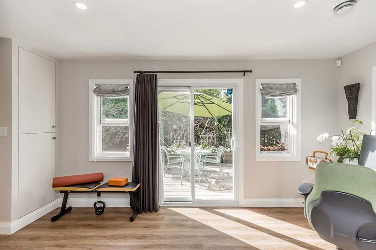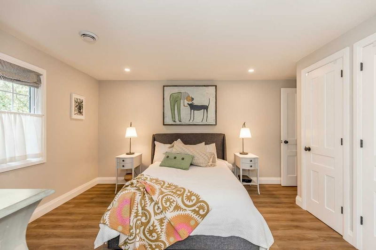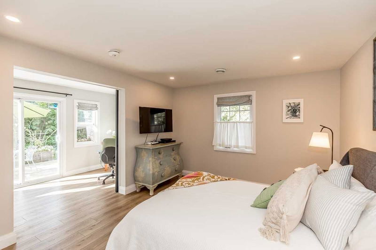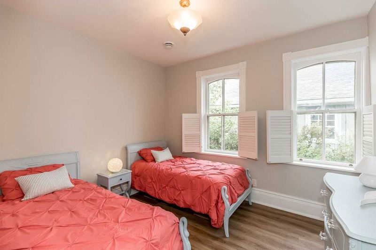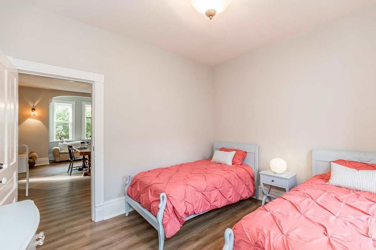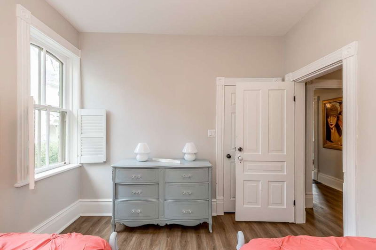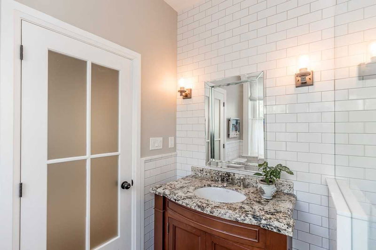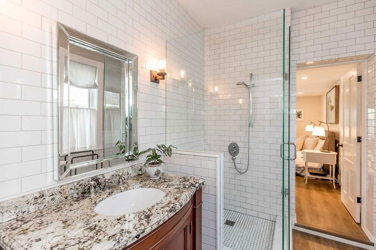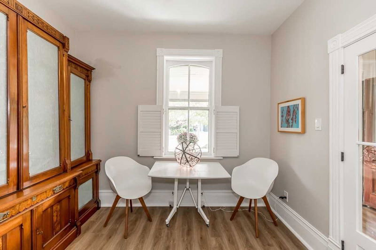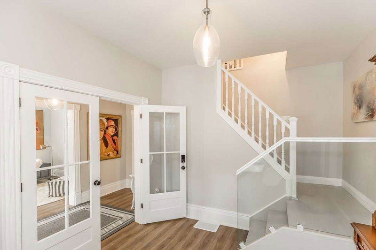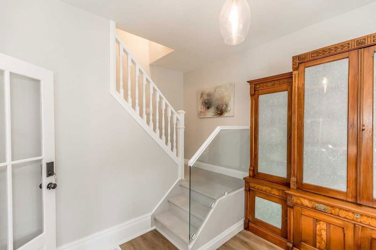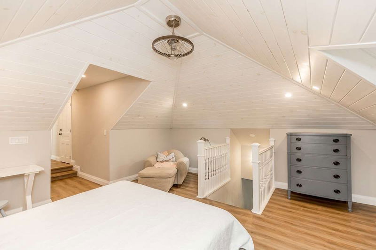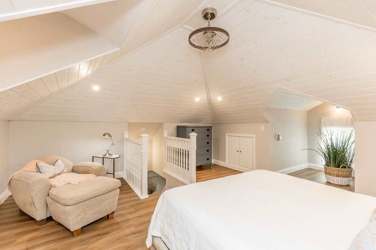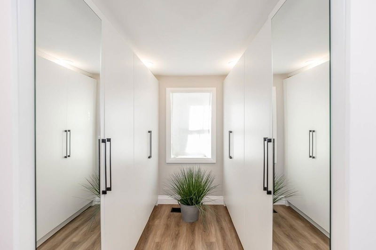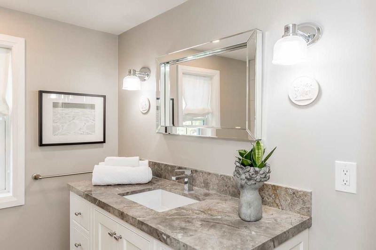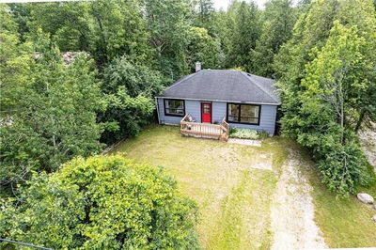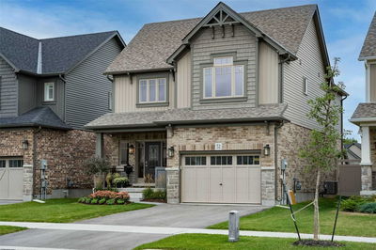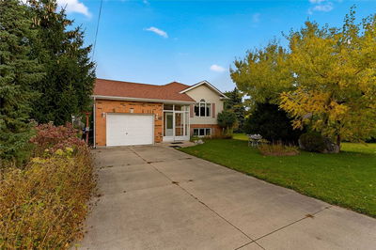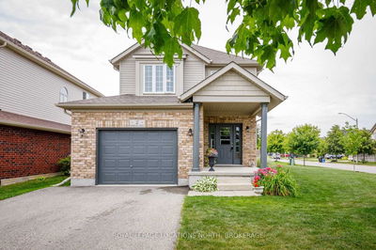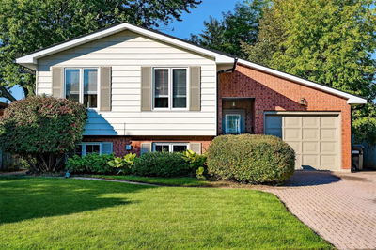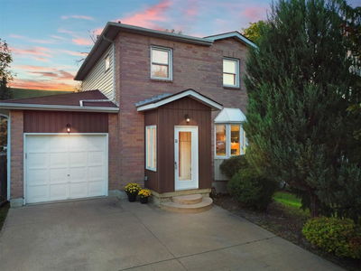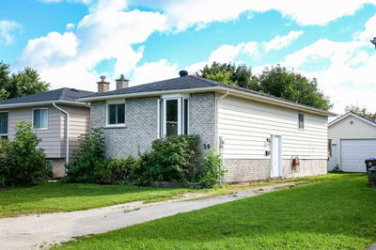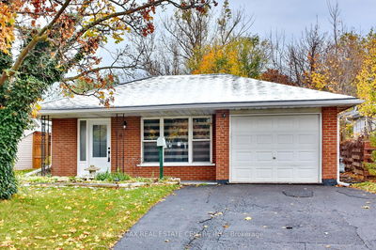Welcome To 142 Beech Street In The Heart Of Beautiful Downtown Collingwood! Situated On A Large 66' X 160' Landscaped Lot, This Historic And Fully Renovated Regency Cottage Is The Perfect Marriage Of Bygone Charm And Modern Comfort. With Over 2,000 Sq Ft Of Light-Filled Living Space, In The Much Sought-After "Tree Street" Neighbourhood Of Collingwood, This Magnificent Home Offers A Generous Living Room That Opens To A Formal Dining Area With Built-In Cabinetry, A Stunning Custom Downsview Kitchen With Stone Surfaces And Built-In High-End European Appliances, Two Main-Floor Bedrooms, A Bright And Airy Office, Main Floor Laundry, An Inviting Sunroom, And A Private Second Floor Master With A Luxurious Ensuite. Located Within Walking Distance To The Shops And Restaurants In Downtown Collingwood, And Only A Short Drive To Prestigious Golf Clubs, Ski Clubs, Marinas, And Blue Mountain Village, This Exceptional Property Is A Must See And Won't Last Long!
详情
- 上市时间: Thursday, September 29, 2022
- 3D看房: View Virtual Tour for 142 Beech Street
- 城市: Collingwood
- 社区: Collingwood
- 详细地址: 142 Beech Street, Collingwood, L9Y2T3, Ontario, Canada
- 客厅: Vinyl Floor, Wood Trim
- 厨房: Vinyl Floor, B/I Appliances, Stone Counter
- 挂盘公司: Re/Max Hallmark Chay Realty, Brokerage - Disclaimer: The information contained in this listing has not been verified by Re/Max Hallmark Chay Realty, Brokerage and should be verified by the buyer.


