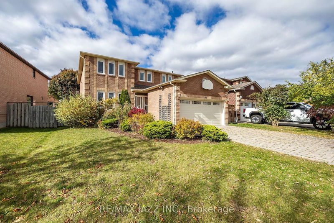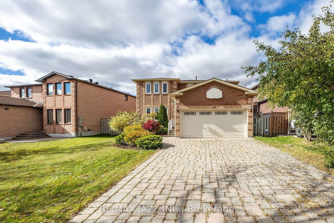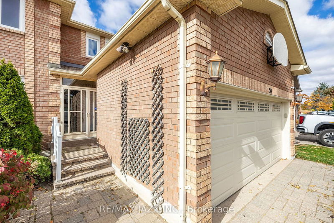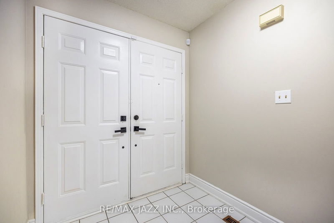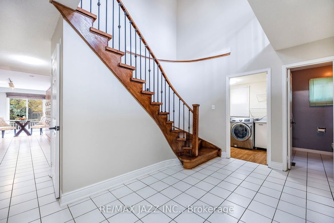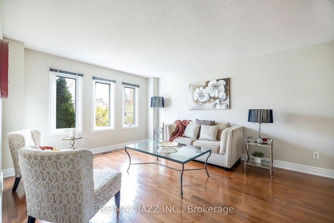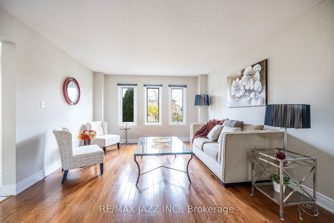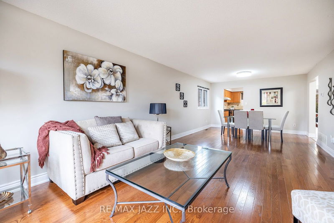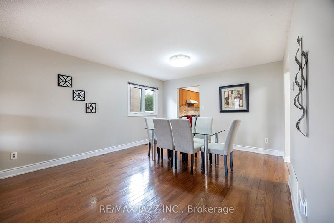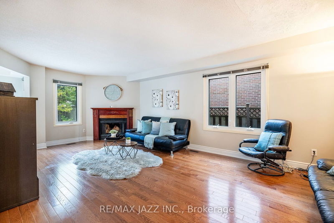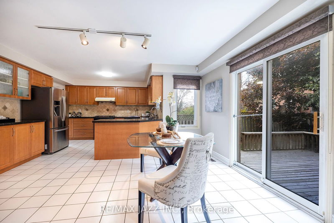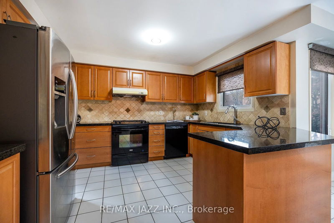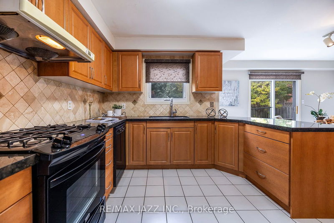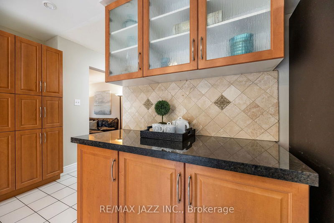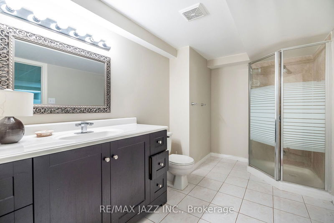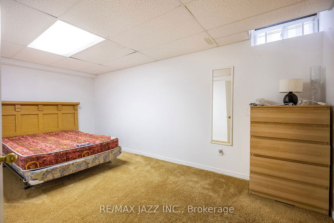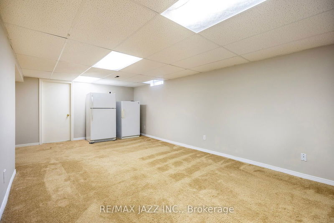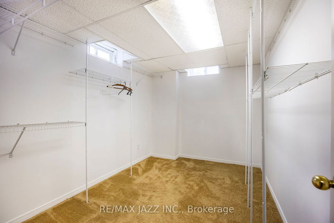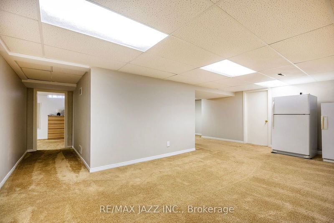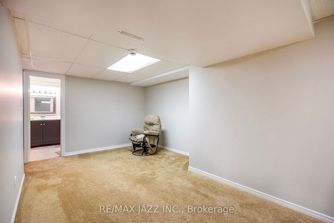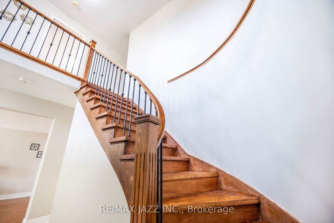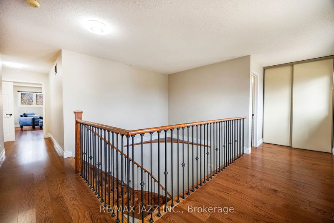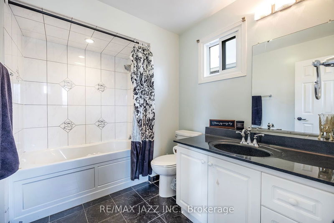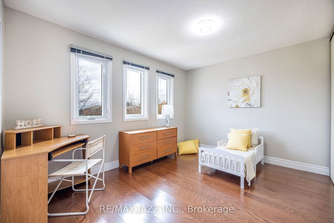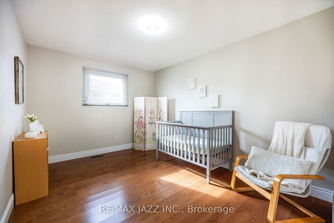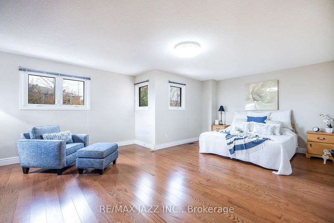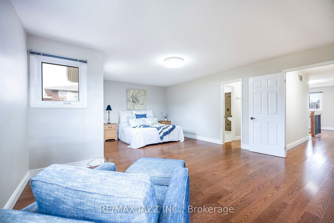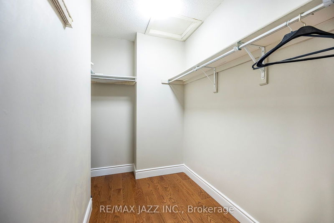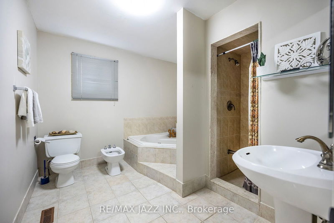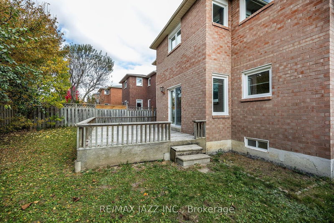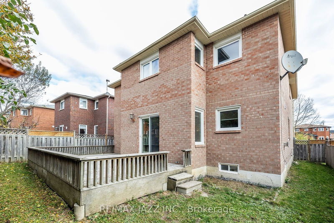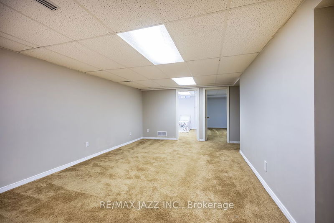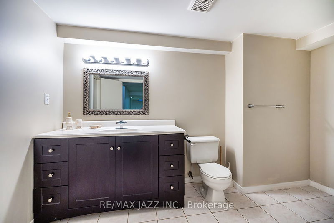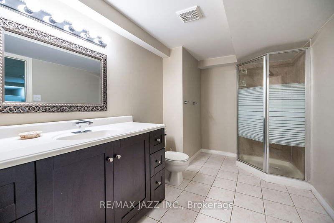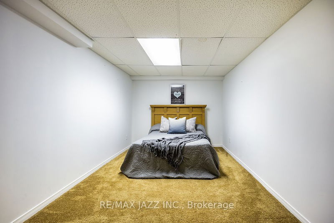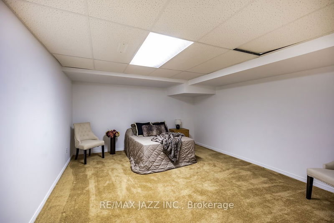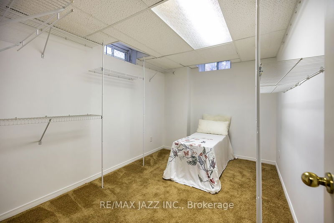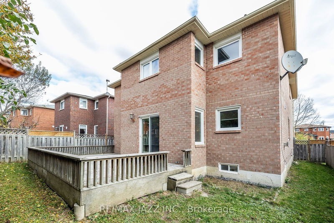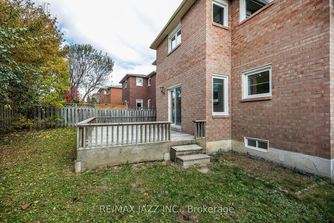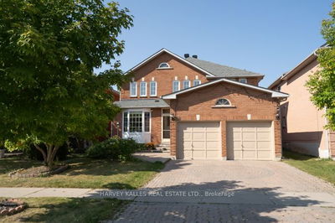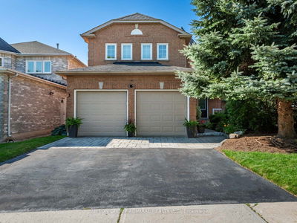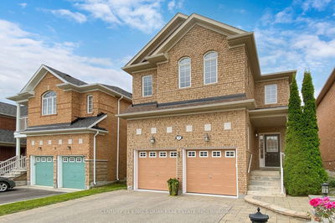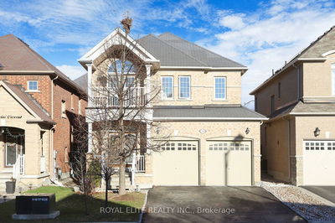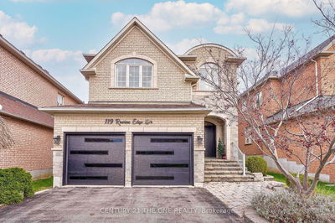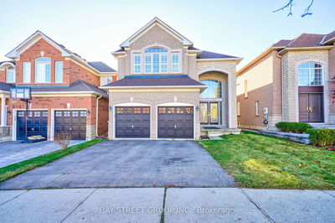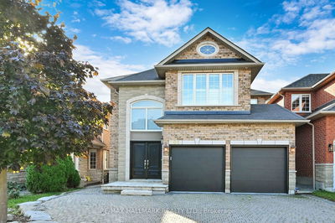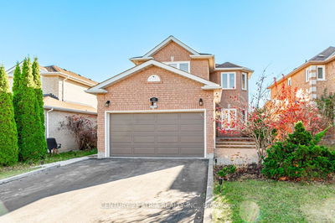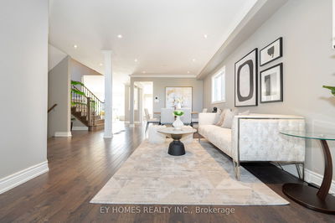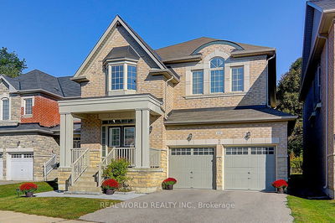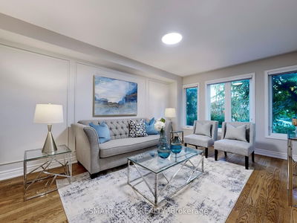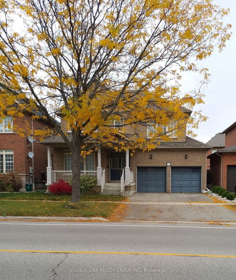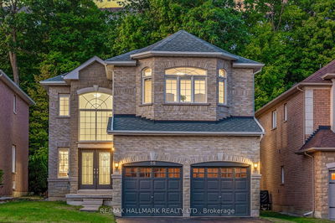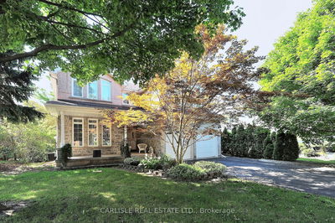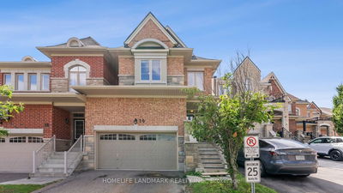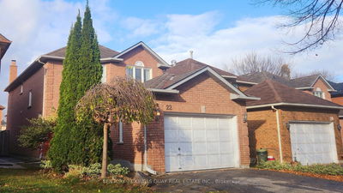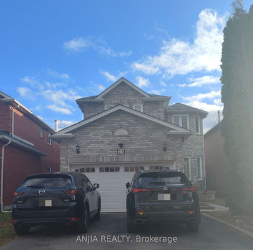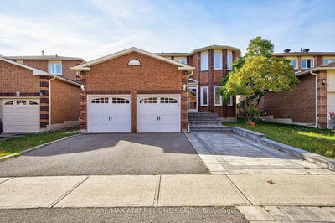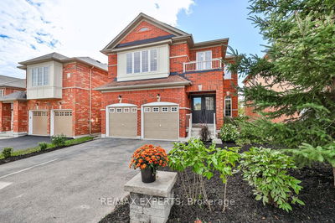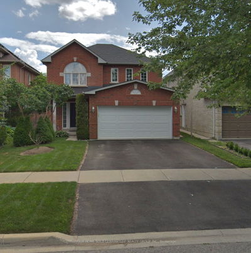Located close to top-rated schools, this exquisite 4+3 bedroom detached residence offers both elegance and convenience in the heart of Richmond Hill's most desirable neighbourhood. This home's open-concept floor plan perfectly balances sophistication and functionality, creating an ideal space for both everyday living and entertaining guests. As you enter, you are welcomed into a formal living and dining area a perfect setting for hosting intimate dinners or celebratory gatherings. The heart of the home is an upgraded, gourmet kitchen, equipped with gleaming granite countertops, custom cabinetry, pantry, feature glass cabinetry and a spacious eat-in area that overlooks the deck and backyard a true chef's paradise. The adjoining family room, with its cozy wood-burning fireplace, provides a warm and inviting space to relax with loved ones. Upstairs, a grand double-door entry opens to the spacious master bedroom suite, featuring a walk-in closet and a spa-inspired 5-piece ensuite bath with corner jetted soaker tub, perfect for unwinding after a long day. Premium hardwood floors flow seamlessly throughout both the main and second floors, exuding sophistication and durability. The elegantly crafted staircase, newly upgraded with oak steps and custom picket railing, adds a touch of refinement. The finished basement with 3 bedrooms, lush broadloom, a 3 piece semi-ensuite washroom with shower and a spacious area perfect for a future kitchen & living space or a recreation room provides flexibility and ample space for growing families, including potential for an in-law suite. The expansive driveway accommodates multiple vehicles, ensuring ample parking for a large family or guests. This stunning Richmond Hill home combines luxury, comfort, and a prime location a rare gem that promises a remarkable lifestyle
详情
- 上市时间: Thursday, October 31, 2024
- 3D看房: View Virtual Tour for 50 Squire Drive
- 城市: Richmond Hill
- 社区: Devonsleigh
- 交叉路口: Younge and Elgin Mills
- 详细地址: 50 Squire Drive, Richmond Hill, L4S 1C6, Ontario, Canada
- 客厅: Hardwood Floor, Combined W/Dining, Window
- 厨房: Granite Counter, Stainless Steel Appl, Open Concept
- 家庭房: Hardwood Floor, Fireplace, Window
- 挂盘公司: Re/Max Jazz Inc. - Disclaimer: The information contained in this listing has not been verified by Re/Max Jazz Inc. and should be verified by the buyer.

