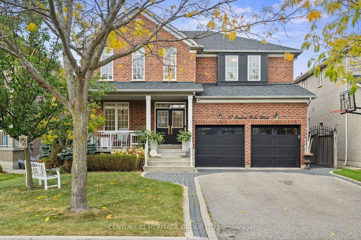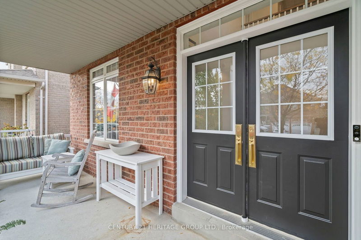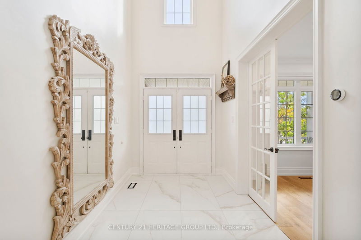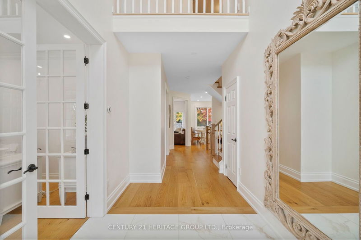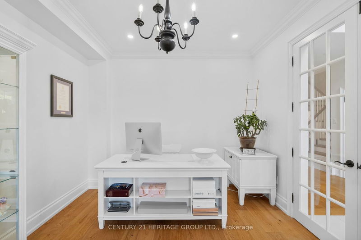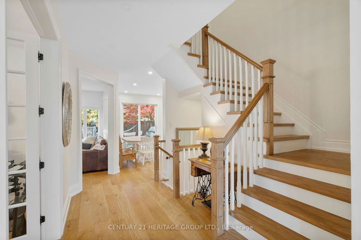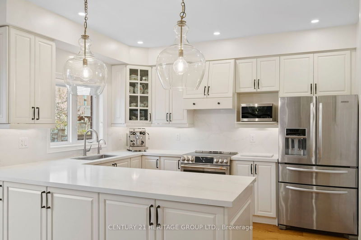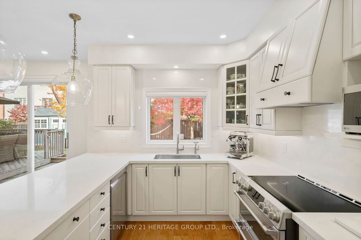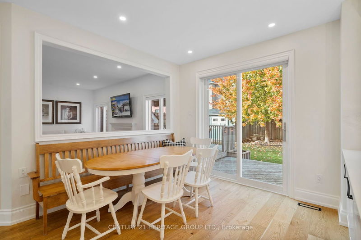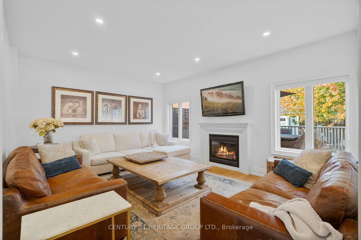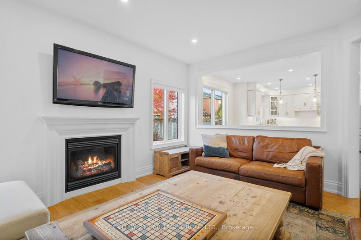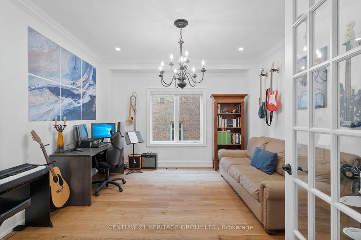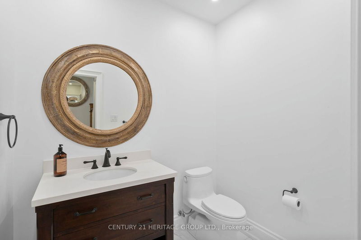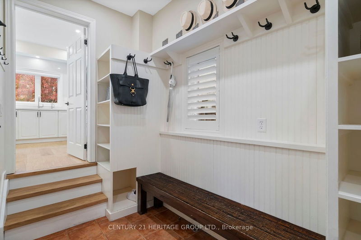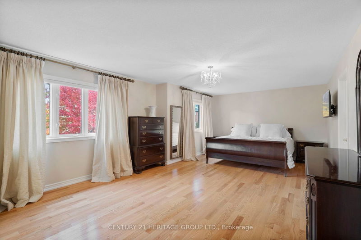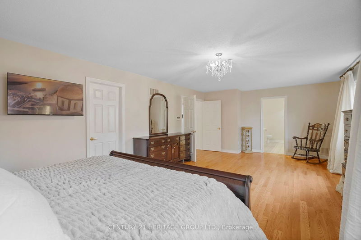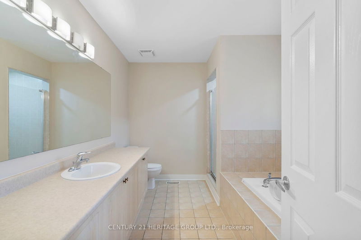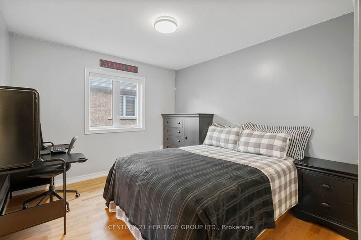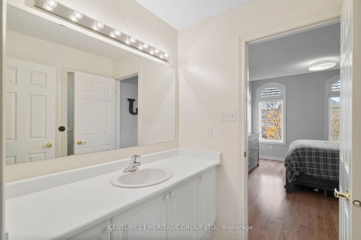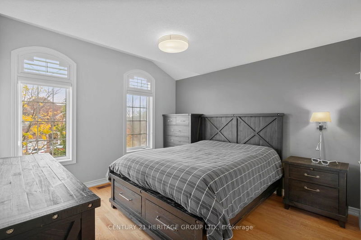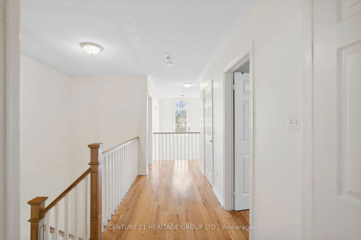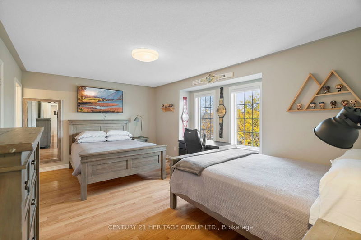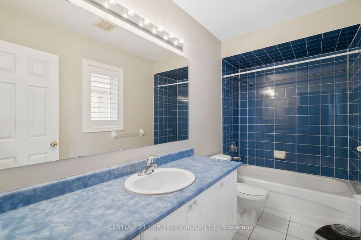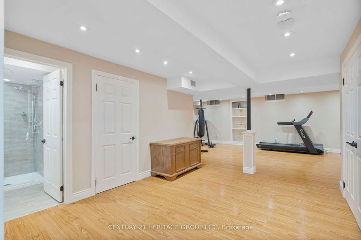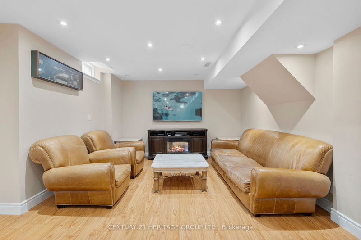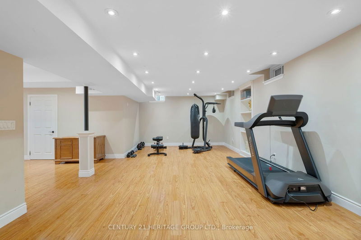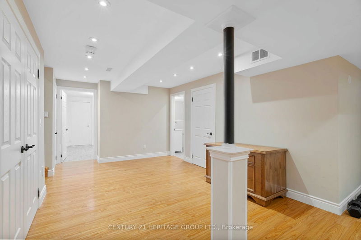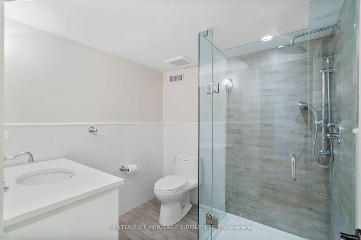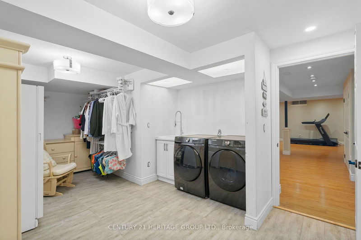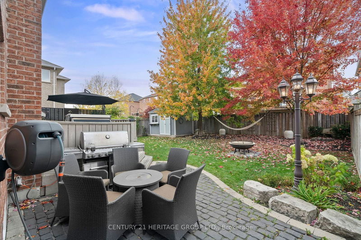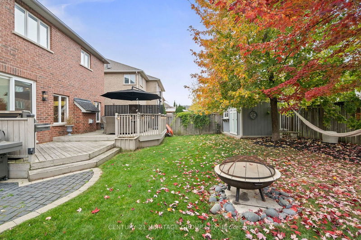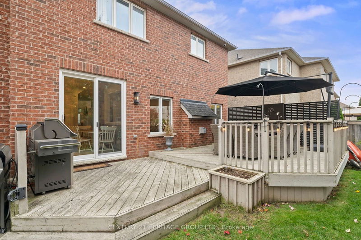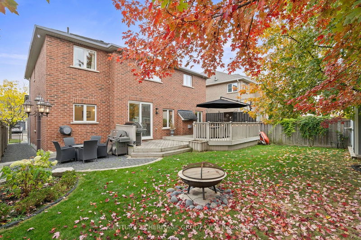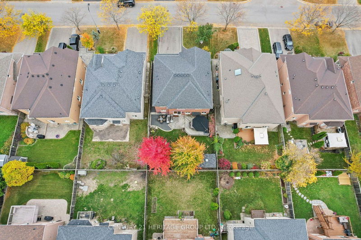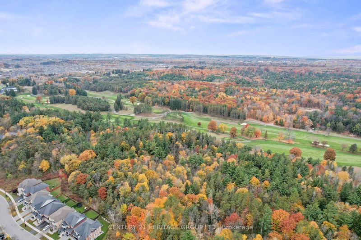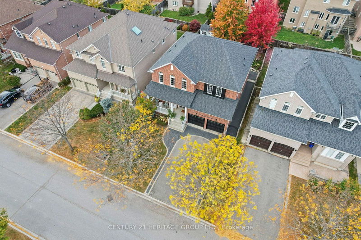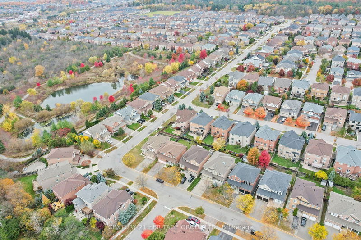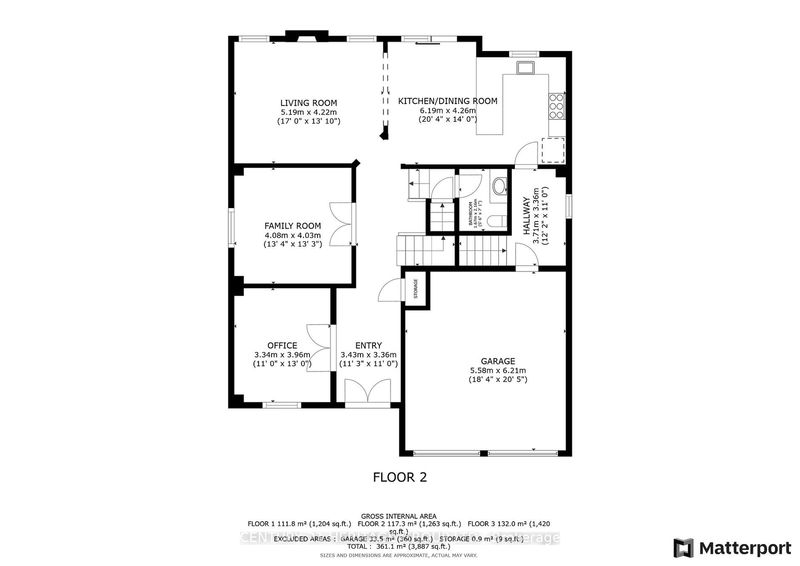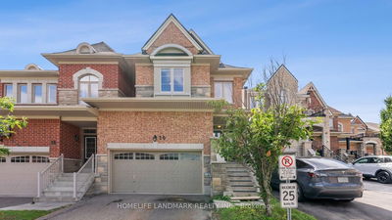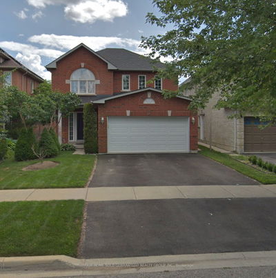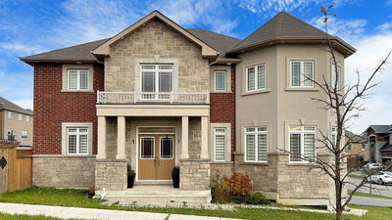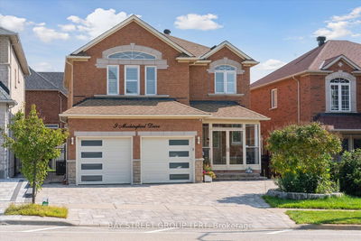Nestled in the sought-after Jefferson Forest prestigious area of Richmond Hill, sit this stunning south-facing two-story home exudes elegance and functionality. From its grand entrance to the meticulously designed interiors, every detail is crafted to impress.Bathed in natural light and boasting 9' ceilings, the main floor features a spacious kitchen with a quartz countertop and matching backsplash, complemented by a custom pantry. A large eating area, complete with extra-large custom sliding doors, opens to a beautiful two-level wood deckperfect for entertaining or unwinding in your private, serene backyard.The main floor also offers a bright family room, separate living and dining rooms, and a thoughtfully designed sunken mudroom with shelving, service stairs, and convenient access to the garage and basement.Upstairs, the generously sized primary bedroom features an ensuite, a walk-in closet and a seating area. Three additional bedrooms, each with their own ensuite or semi-ensuite, provide comfort and privacy for family and guests.The finished basement offers a large recreation room, an oversized laundry area, and smartly designed storage solutions, ensuring no space goes to waste.Outside, the front veranda is so inviting, with plenty of space for two chairs and a tableperfect for relaxing on a warm evening. The cobblestone walkway begins at the driveway, leading through an iron gate to a street lamp surrounded by a beautiful perennial garden of Annabelle hydrangeas and boxwoods. The backyard features a cobblestone patio for separate lounging, while a hammock hangs between shade trees, creating the perfect reading nook. The deck, with its decorative privacy wall, ensures maximum privacy, offering a peaceful retreat.Located within the catchment area for top-rated schools, including St. Theresa of Lisieux CHS and Richmond Hill HS, this home is perfect for families. Close to parks and other amenities, it truly offers the best of suburban living.
详情
- 上市时间: Saturday, November 23, 2024
- 3D看房: View Virtual Tour for 97 Shadow Falls Drive
- 城市: Richmond Hill
- 社区: Jefferson
- 交叉路口: JEFFERSON FOREST DRIVE & SHADOW FALLS DRIVE
- 详细地址: 97 Shadow Falls Drive, Richmond Hill, L4E 4K1, Ontario, Canada
- 客厅: Large Window, Crown Moulding, Hardwood Floor
- 厨房: Renovated, Stainless Steel Appl, Custom Backsplash
- 家庭房: Fireplace, Large Window, Hardwood Floor
- 挂盘公司: Century 21 Heritage Group Ltd. - Disclaimer: The information contained in this listing has not been verified by Century 21 Heritage Group Ltd. and should be verified by the buyer.

