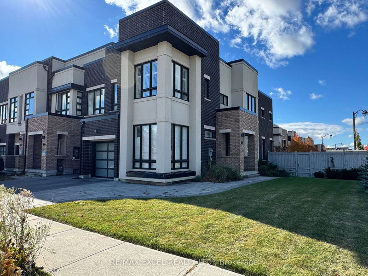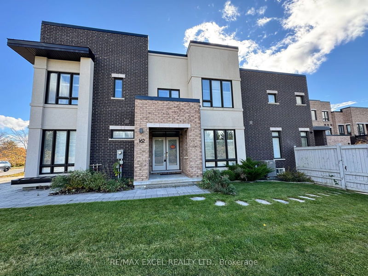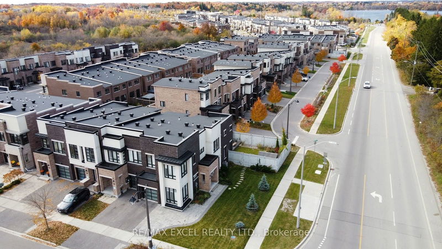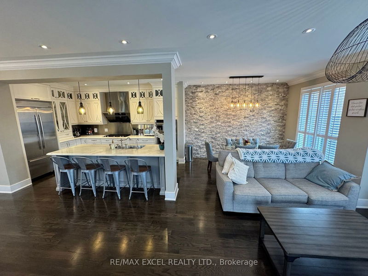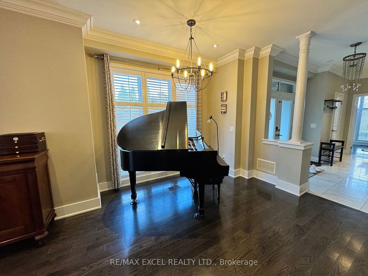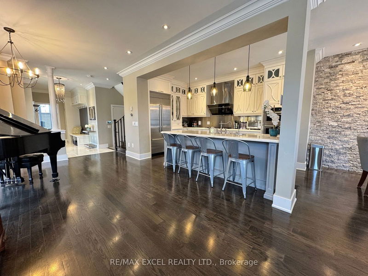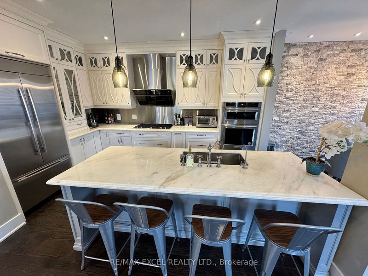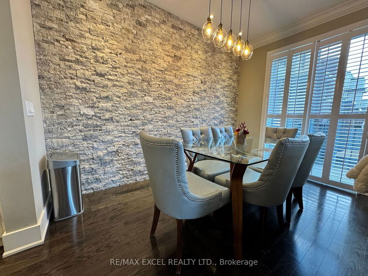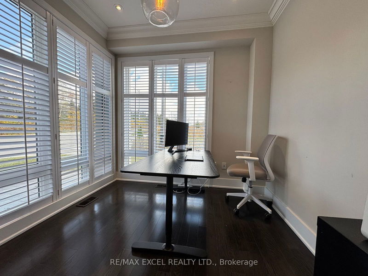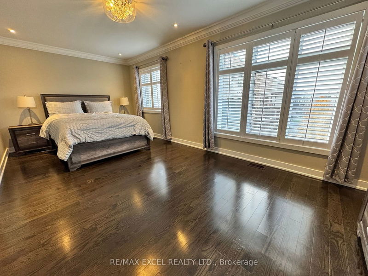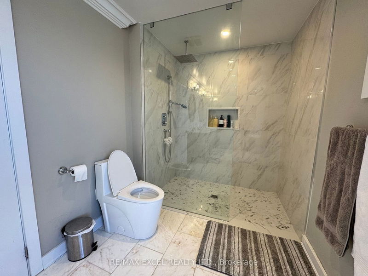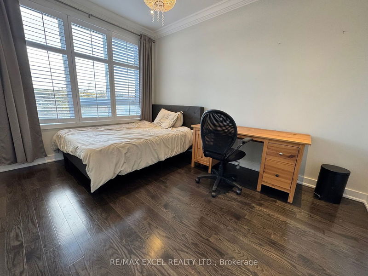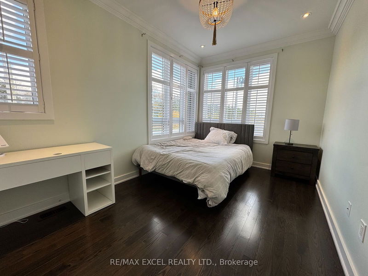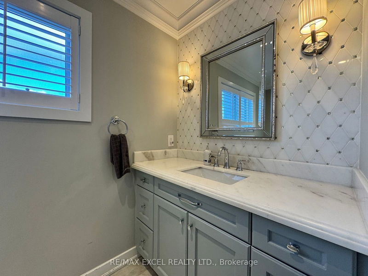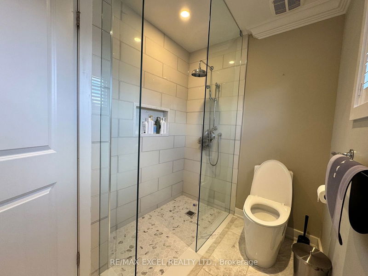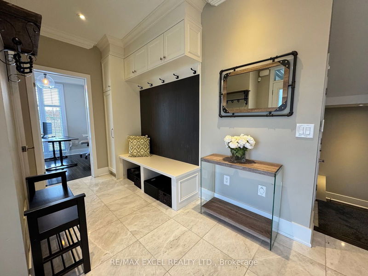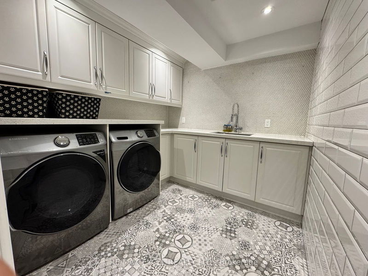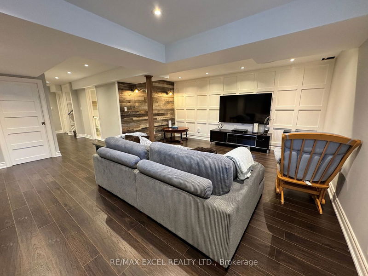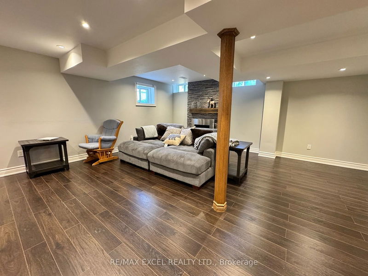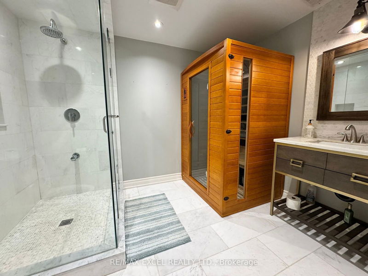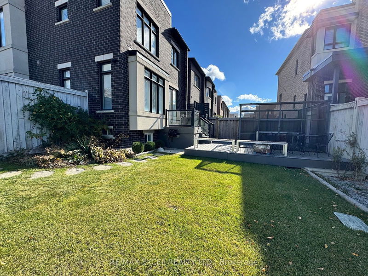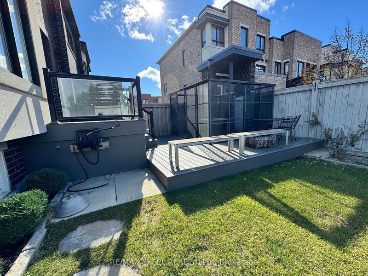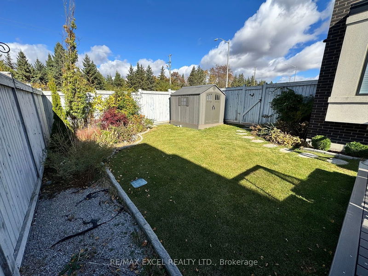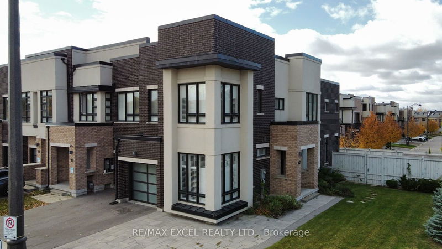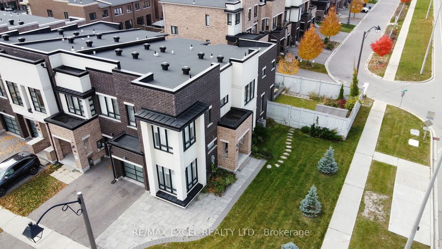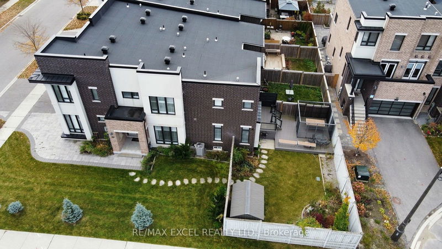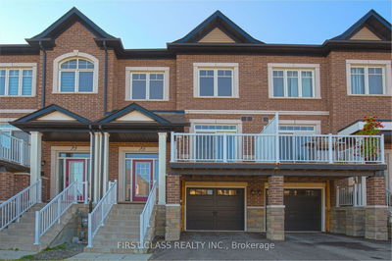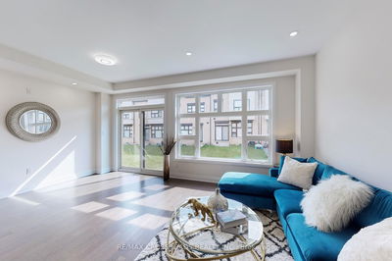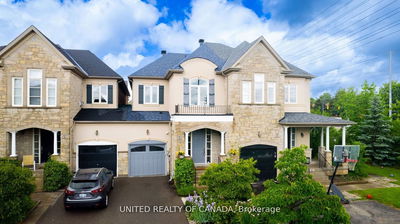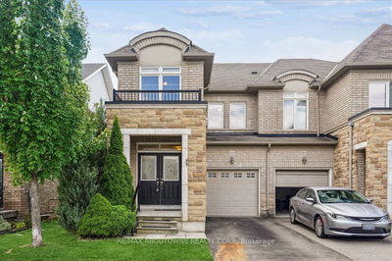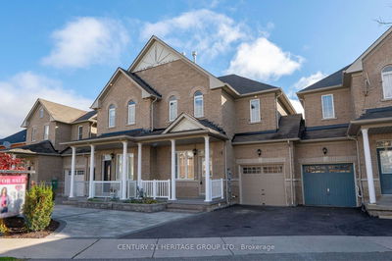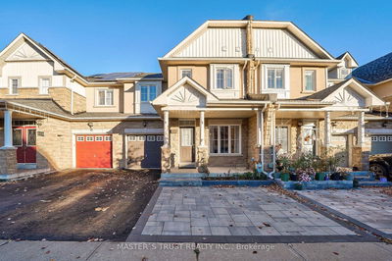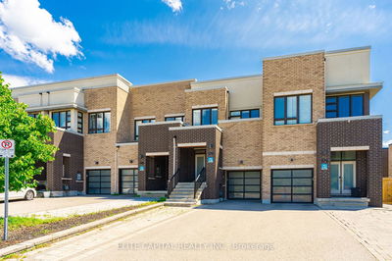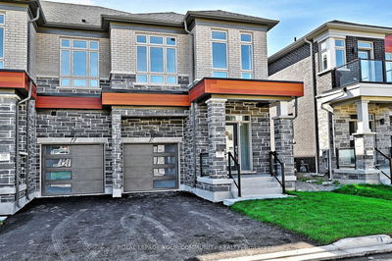Don't Miss this Rare and Stunning Executive Home that has been "Fully Renovated with $$$ Top of Line Upgrades and Features". Steps to Lake Wilcox and Oak Ridges Community Center/Pool and surrounded by Breathtaking Nature Trails and Ravines. Great Open Concept Floor Plan, Dream Kitchen w/ Jenn-Air 36" Gas Cooktop*B/I French Door Fridge, Double Oven & D/W, Marble Countertops, Island, Stainless Steel Backsplash, Breakfast Bar, Chandeliers, Main Floor Library and Professionally Finished Basement w/Laundry Room and Sauna, $$$ Hardwood & Marble Flooring, Beautiful Designer Washrooms, Crown Molding and Wainscotting, Composite Deck, LED Pot Lights, High 9 ft Ceilings, Large Fenced Yard with Garden Shed, Underground Sprinkler System, California Shutters and Much More!! Freehold (no mthly fees). This Semi-Like Home with "Wrap Around" Frontage and Large Yard faces Lake St George Conservation Area W/ Lake Wilcox Water View, Just Under 3000 Sf Living Space. This is a Great Home with lots of "touches". No Other Home will Compare!
详情
- 上市时间: Monday, October 28, 2024
- 城市: Richmond Hill
- 社区: Oak Ridges Lake Wilcox
- 交叉路口: Bayview / Bethesda
- 详细地址: 162 Anchusa Drive, Richmond Hill, L4B 5B6, Ontario, Canada
- 厨房: Hardwood Floor, Breakfast Bar, Stainless Steel Appl
- 客厅: Hardwood Floor, Open Concept, Combined W/Dining
- 挂盘公司: Re/Max Excel Realty Ltd. - Disclaimer: The information contained in this listing has not been verified by Re/Max Excel Realty Ltd. and should be verified by the buyer.

