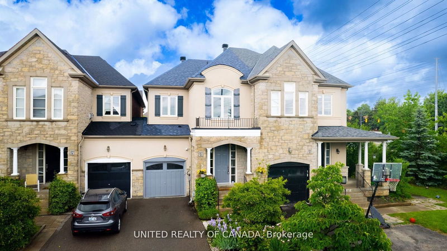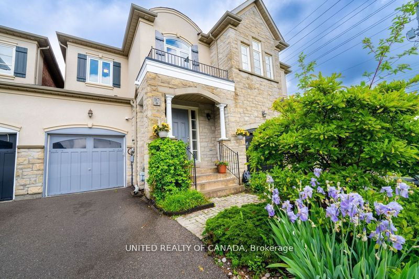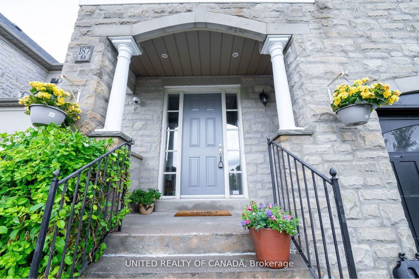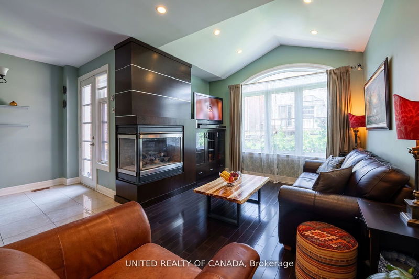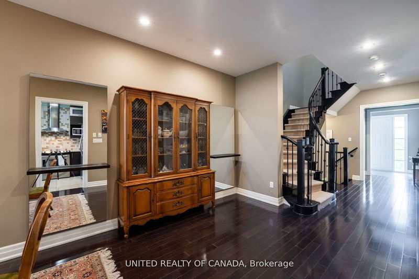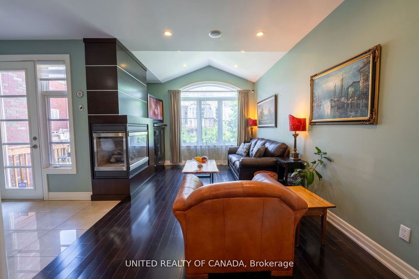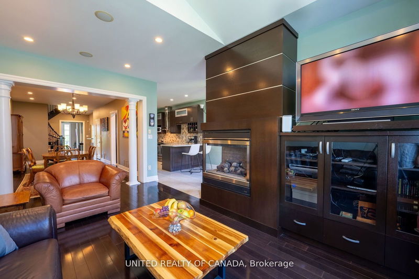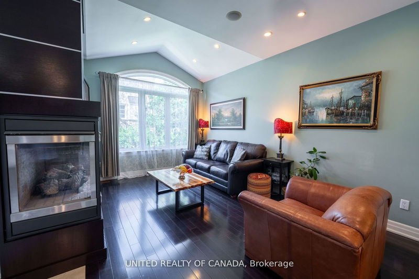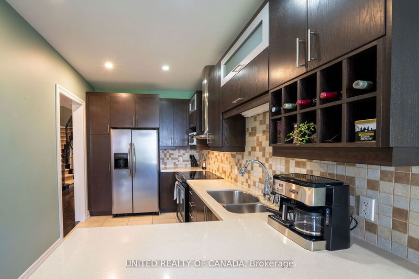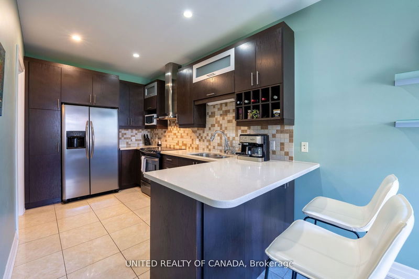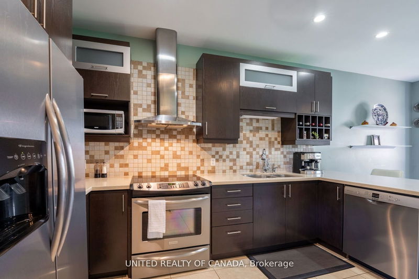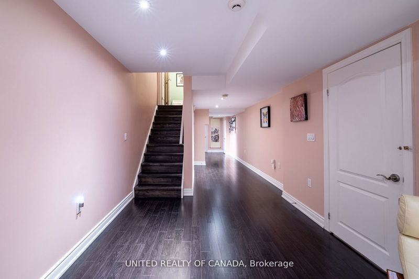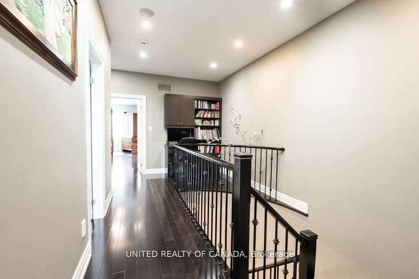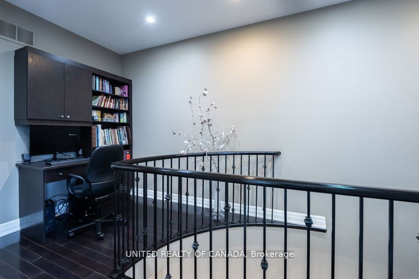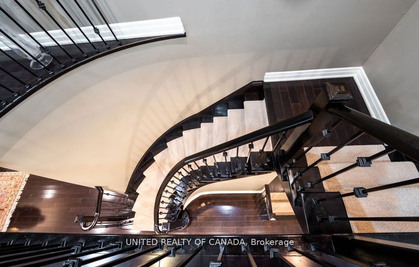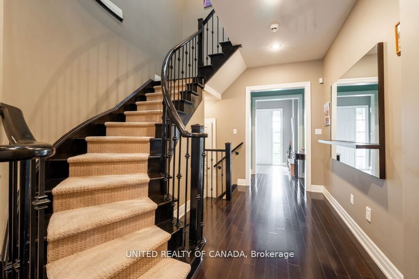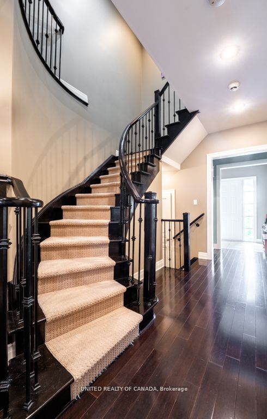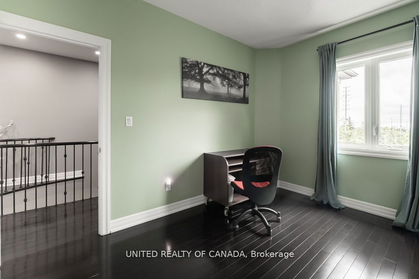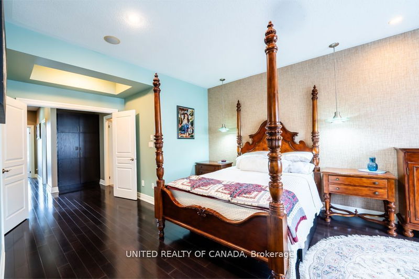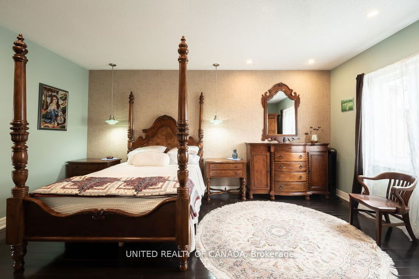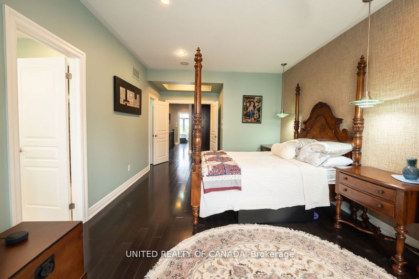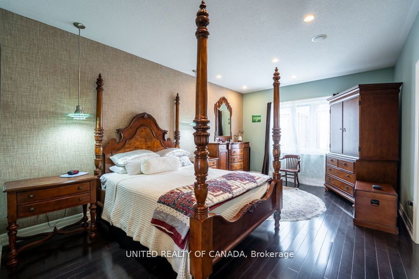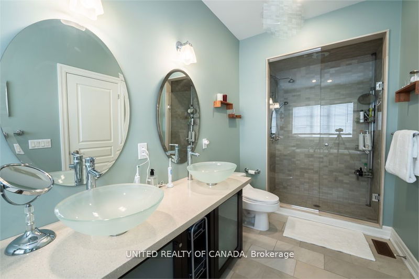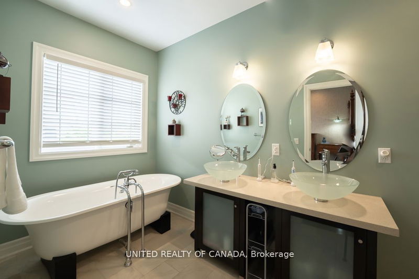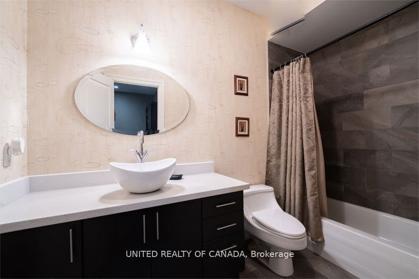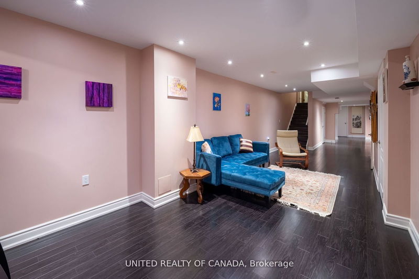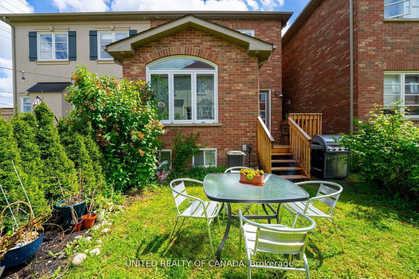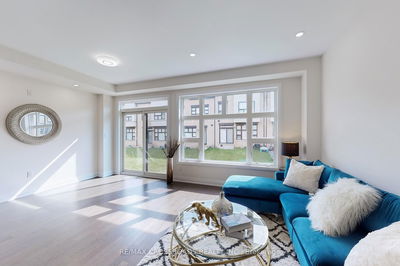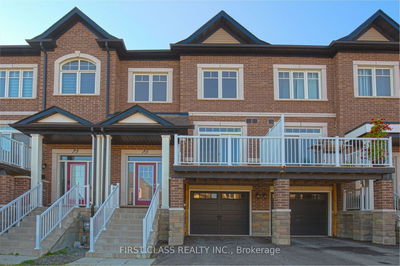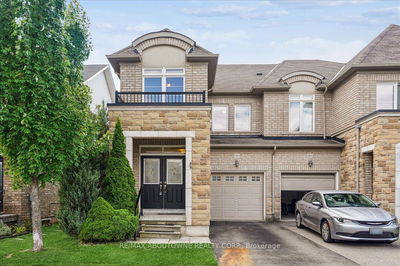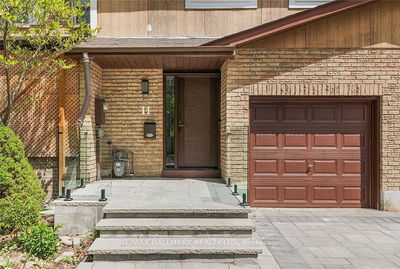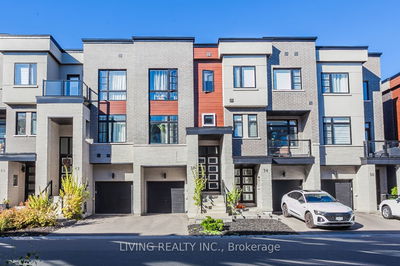Stunning freehold model townhome with many upgrades, built-ins and high quality finishes throughout, including 9 foot ceilings and real hardwood floors on the main and 2nd floors and 7'9" ceilings and engineered hardwood floors on the lower level. The large primary bedroom has a walk-in closet and a large luxury 5 piece ensuite. The lower level is professionally finished with rec room, additional rooms, kitchenette, 3pc bathroom and multiple storage areas increasing the liveable space to over 3000 sq ft. **** EXTRAS **** New Deck and windows 2022, new roof 2021, central vac, gas fireplace. This amazing home is located on a very popular child friendly quiet street, while being close to multiple parks and greenspaces, shopping, the JCC, the new community centre (under construction), highly rated schools and transit. This beautiful, bright and spacious home has it all! This home has been pre-inspected allowing you to just move in and enjoy this impressive home, Sellers are vey motivated
详情
- 上市时间: Tuesday, October 01, 2024
- 3D看房: View Virtual Tour for 187 Southvale Drive
- 城市: Vaughan
- 社区: Patterson
- 交叉路口: Bathurst Major Mackenzie
- 详细地址: 187 Southvale Drive, Vaughan, L6A 0Y9, Ontario, Canada
- 客厅: Hardwood Floor, Combined W/Dining
- 家庭房: Hardwood Floor, Gas Fireplace, 2 Pc Bath
- 厨房: Ceramic Floor
- 挂盘公司: United Realty Of Canada - Disclaimer: The information contained in this listing has not been verified by United Realty Of Canada and should be verified by the buyer.

