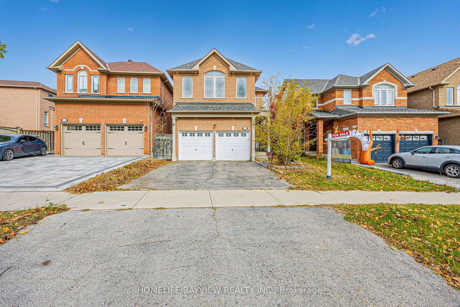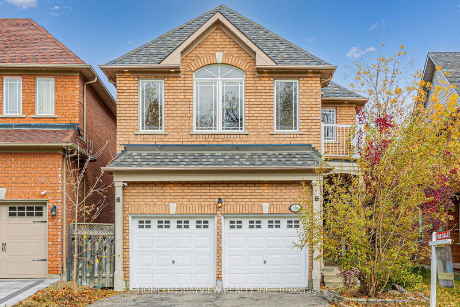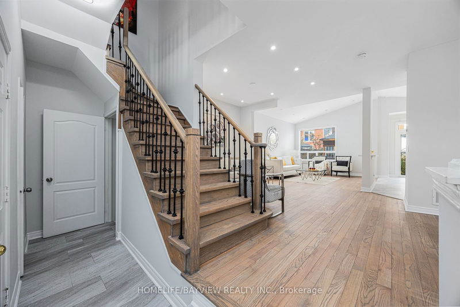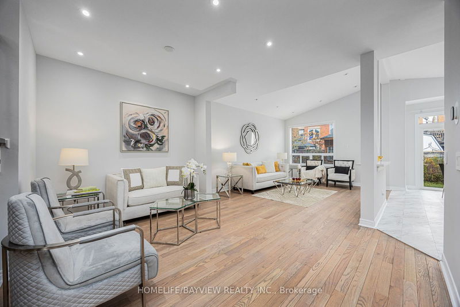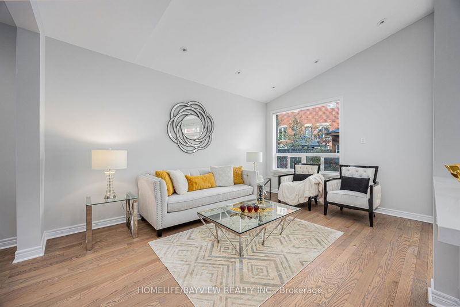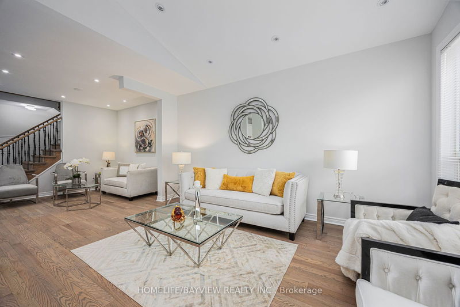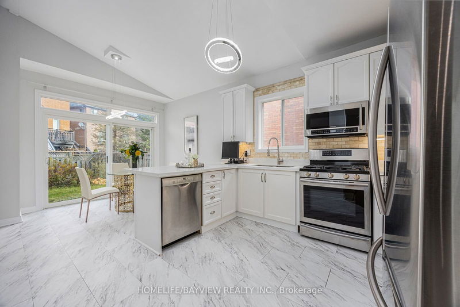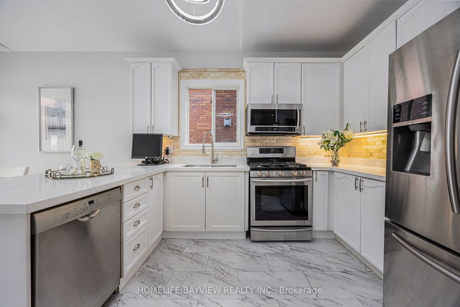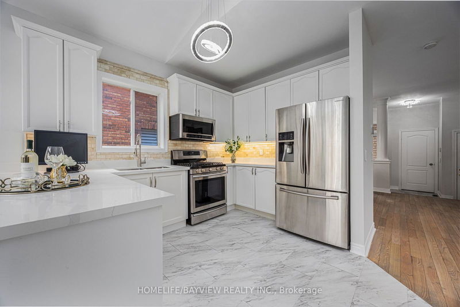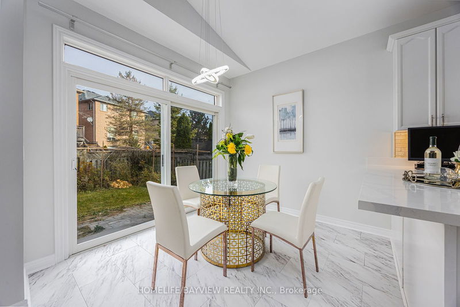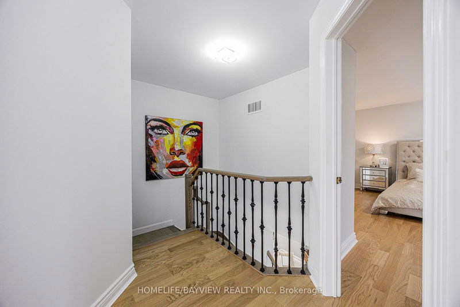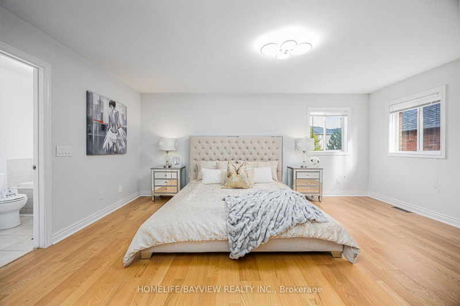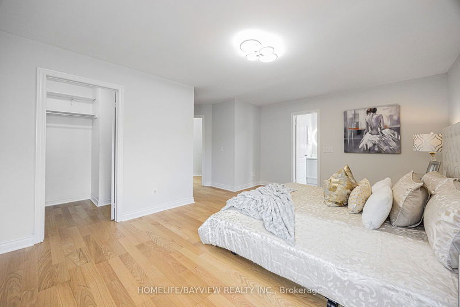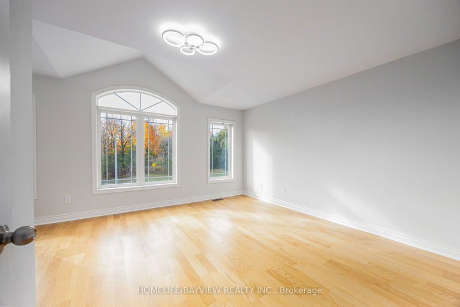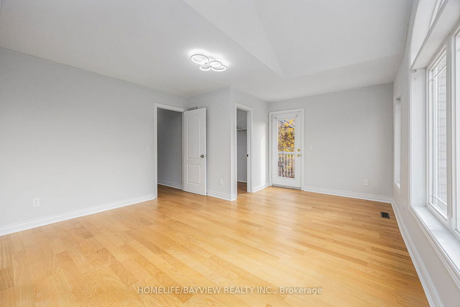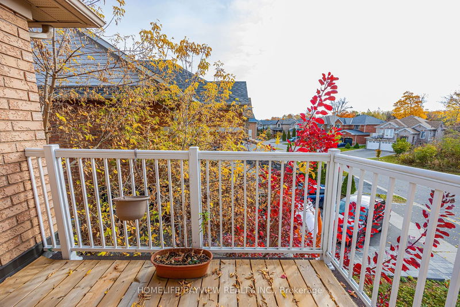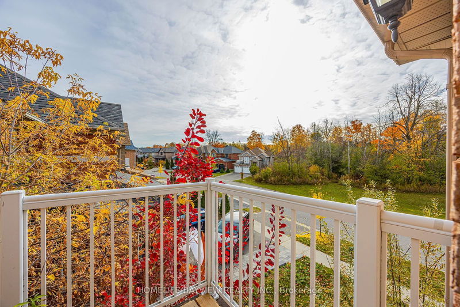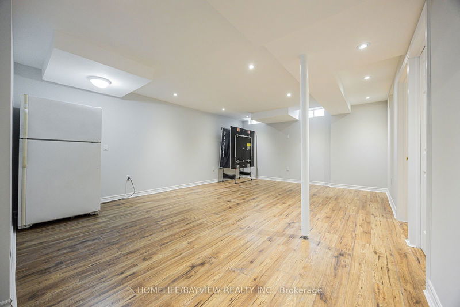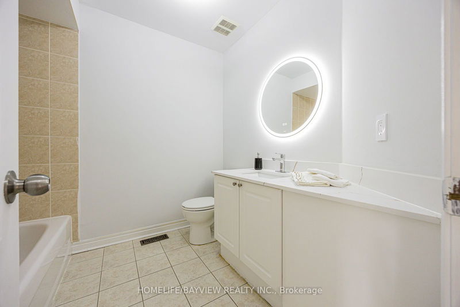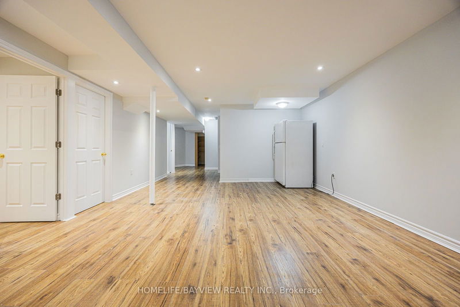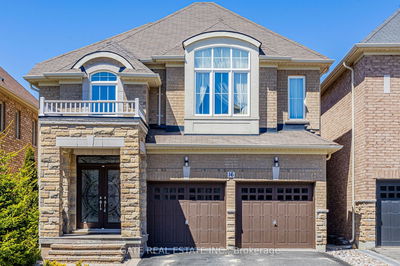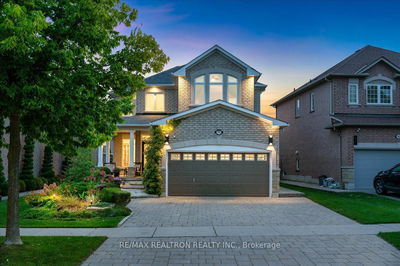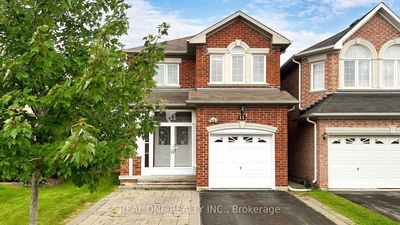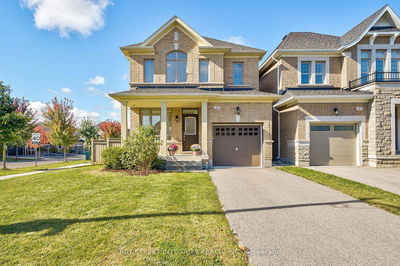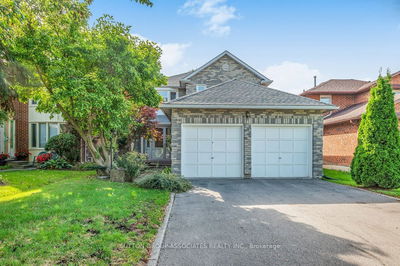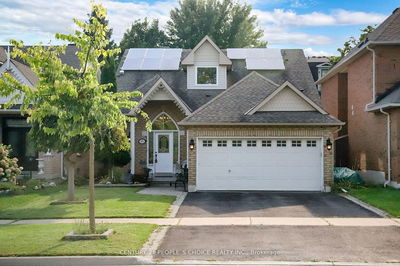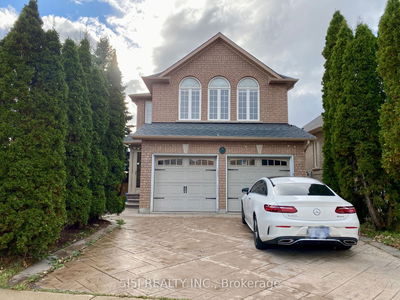Situated on a charming street in Oak Ridges and overlooking a peaceful ravine, this impressive detached home features an expansive, open-concept layout with soaring cathedral ceilings on the main floor. At its heart is a modern kitchen with stainless steel appliances and elegant quartz countertopsideal for both culinary enthusiasts and those who enjoy entertaining. The property also includes a fully finished 1-bedroom basement, providing a flexible space for an in-law suite, rental unit, or guest area, complete with room for an additional laundry, bath, and kitchen.The spacious primary suite offers a tranquil retreat with a walk-in closet and private bathroom. Start each morning on the second-floor terrace, savoring coffee and scenic ravine views. Additional highlights include a double garage, two extra parking spots, and a fenced backyard with a storage shed. Located within top-rated school districts, this family-friendly home is close to Yonge Street, Lake Wilcox, and nearby trails, catering to outdoor enthusiasts. With easy access to the GO station, highways 404 & 400, and Major Mack hospital, this home combines tranquility with convenience. Dont miss out on this outstanding opportunity to make it your own!
详情
- 上市时间: Monday, October 28, 2024
- 3D看房: View Virtual Tour for 110 Snowy Meadow Avenue
- 城市: Richmond Hill
- 社区: Oak Ridges
- 交叉路口: Yonge & Old Colony Rd
- 详细地址: 110 Snowy Meadow Avenue, Richmond Hill, L4E 3X8, Ontario, Canada
- 客厅: Hardwood Floor, Formal Rm, Pot Lights
- 家庭房: Hardwood Floor, O/Looks Backyard, Halogen Lighting
- 厨房: Vinyl Floor, Open Concept
- 挂盘公司: Homelife/Bayview Realty Inc. - Disclaimer: The information contained in this listing has not been verified by Homelife/Bayview Realty Inc. and should be verified by the buyer.

