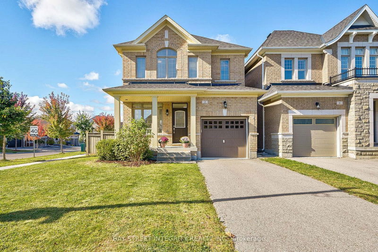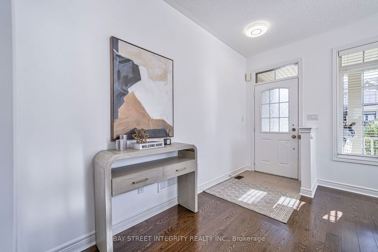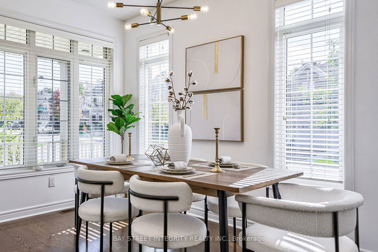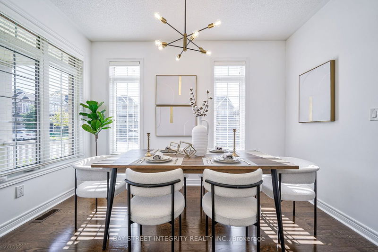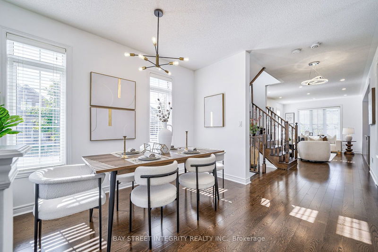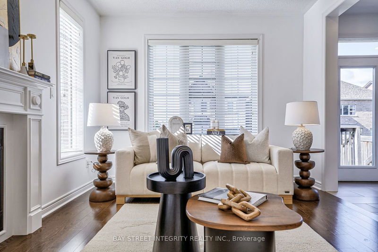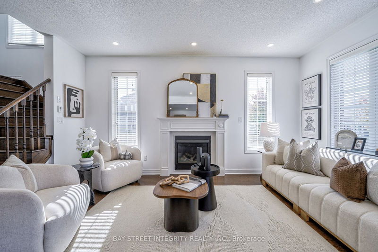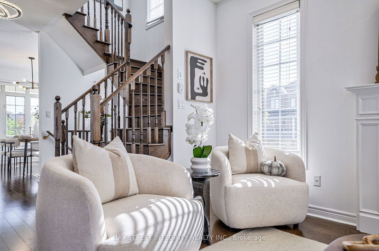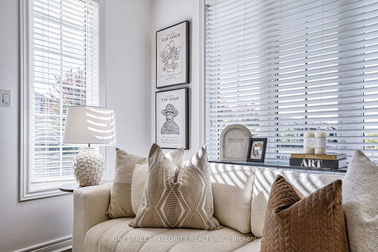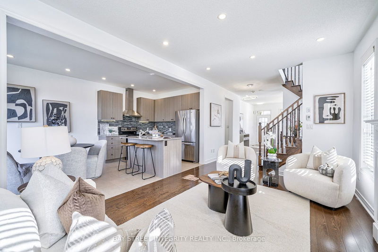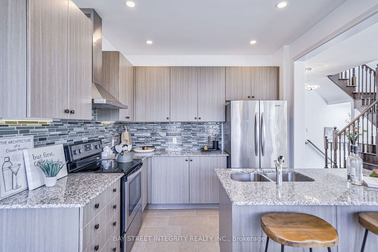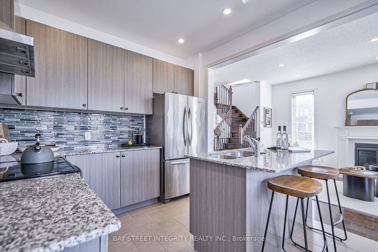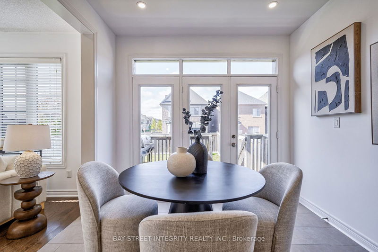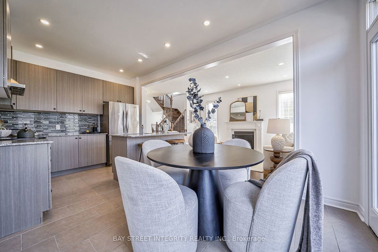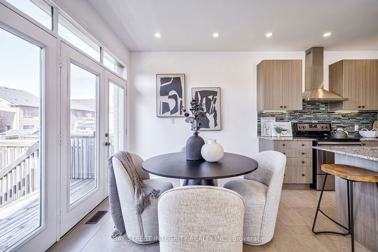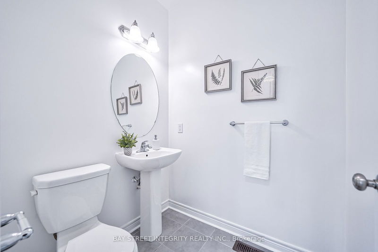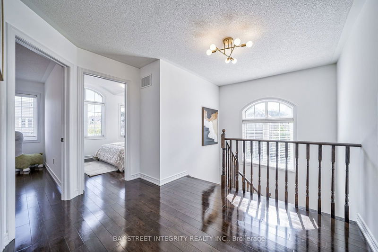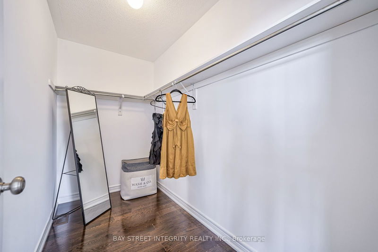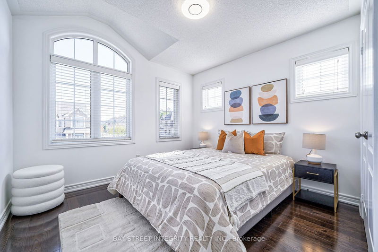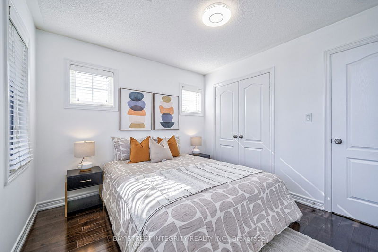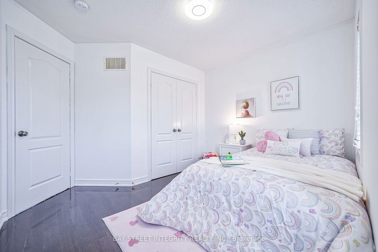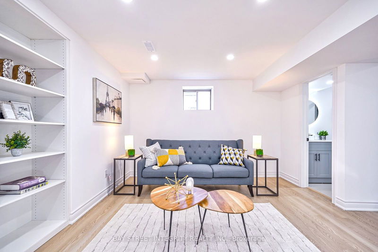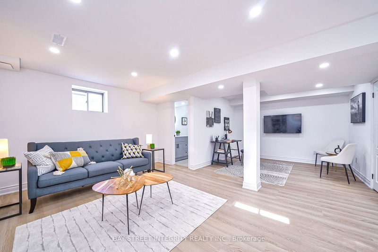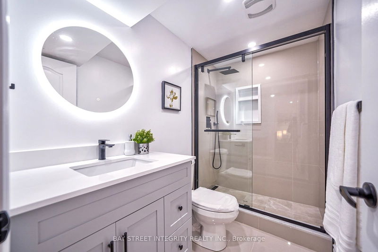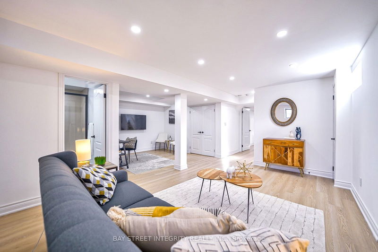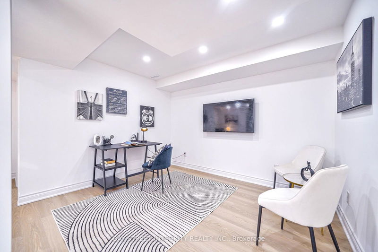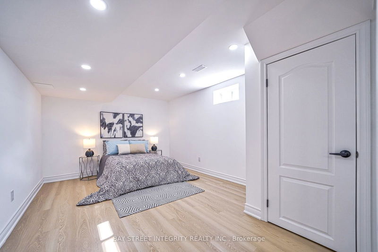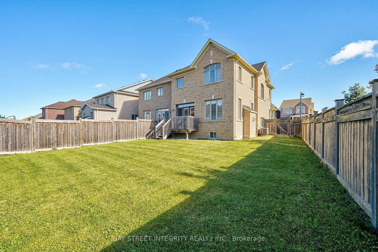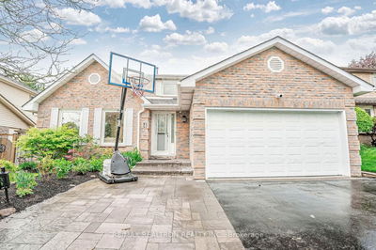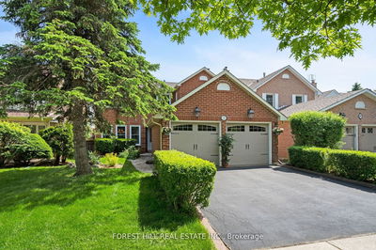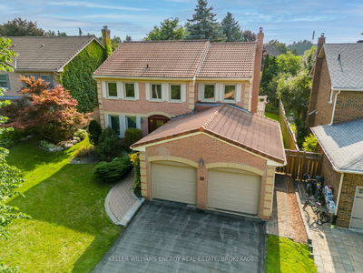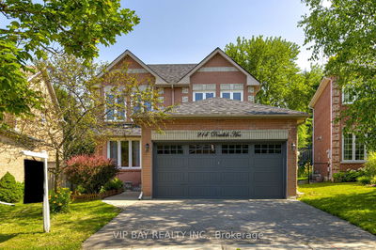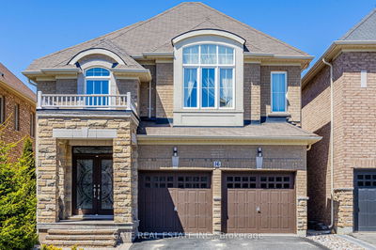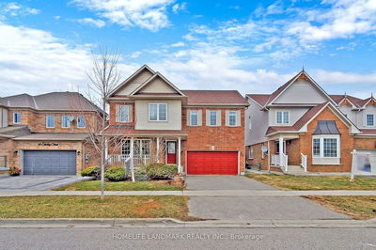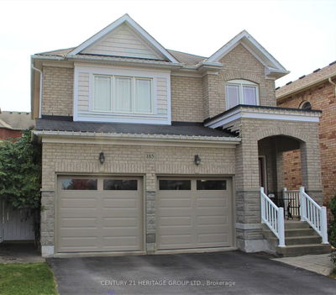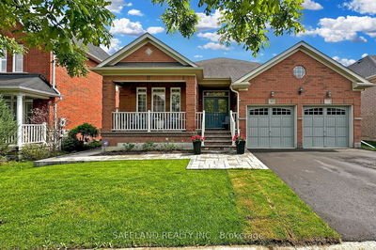Welcome to 2 Cobb Street, Located in one of the most prestigious neighborhoods in Aurora. Modern design and build By Brookfield Homes On A Premium 47.05 Ft* 109.9Ft Corner Lot, Very Bright and Sun Filled. No Sidewalk - Driveway Is Extra Long, offers the convenience of 3 parking spaces. Very Large Backyard. $$$ Spent On Upgrades and Finished Basement. In Absolute Move In Condition. Excellent Layout with Premium Hardwood Floor And Porcelain Tiles Throughout! 9 Ft Ceiling with lots of Modern Pot Lights On Main Floor, which seamlessly extend into the recently finished basement. Upgraded Modern Light Fixtures. Open Concept Gourmet Kitchen Features Premium Cabinets, a large Bar Island Stainless-Steel Appliances, Quartz Counters & Modern Backsplash. Breakfast area walking out to the Deck! Large Master Bedroom W/Big 5Pc Ensuites & Walk in Closet ; Quartz Countertops In Bathrooms. New Finished Basement W/Laminate Flooring, New custom design 3-Pc Bath; a Cozy& large bedroom; a Family room and a Office. Super Convenient Location and Surrounded by Picturesque Parks and Lush Green Spaces! 2 mins Walk To Whispering Pines Public School ; 2 mins Walk to John Abel Park; one minute Walk to the Trail. 2 Mins Drive To Hwy 404&Go Station. Close to Upper Canada Mall, Restaurants, T&T, Super Store, Walmart, Magna Golf Club, Southlake Hospital, and much more! Must See!
详情
- 上市时间: Thursday, October 10, 2024
- 3D看房: View Virtual Tour for 2 Cobb Street
- 城市: Aurora
- 社区: Rural Aurora
- 交叉路口: Leslie St/Wellington St E
- 详细地址: 2 Cobb Street, Aurora, L4G 0W9, Ontario, Canada
- 客厅: Hardwood Floor, Gas Fireplace, Pot Lights
- 厨房: Open Concept, Backsplash, Pot Lights
- 家庭房: Pot Lights, Window, Open Concept
- 挂盘公司: Bay Street Integrity Realty Inc. - Disclaimer: The information contained in this listing has not been verified by Bay Street Integrity Realty Inc. and should be verified by the buyer.

