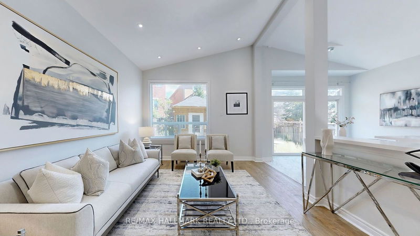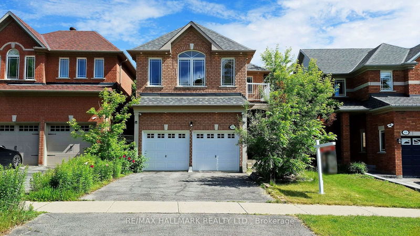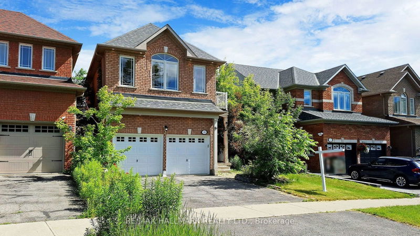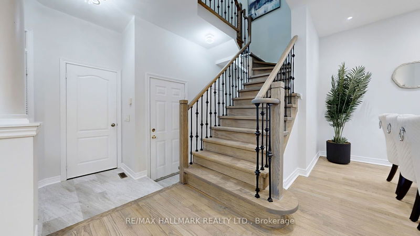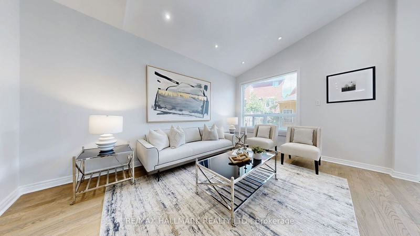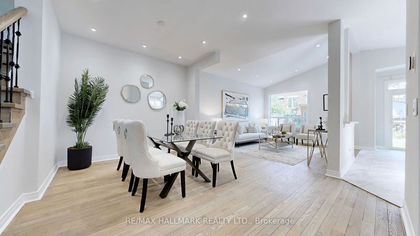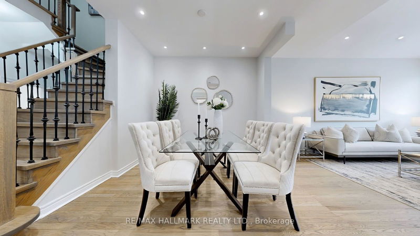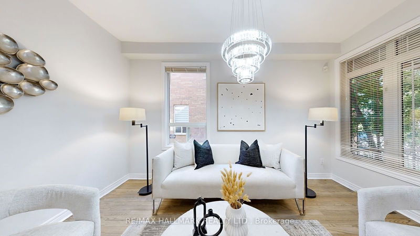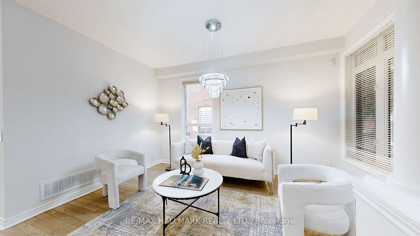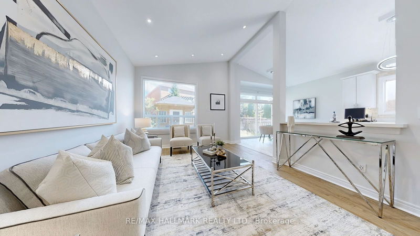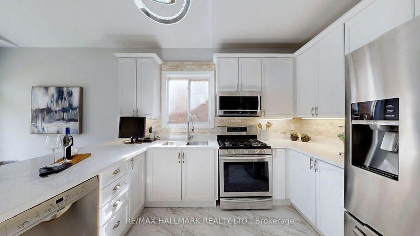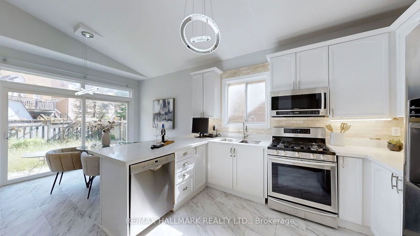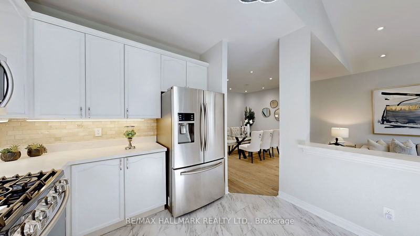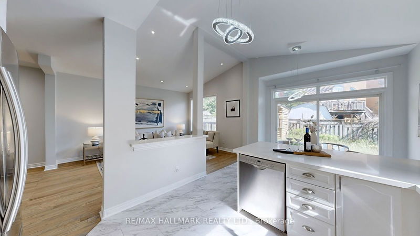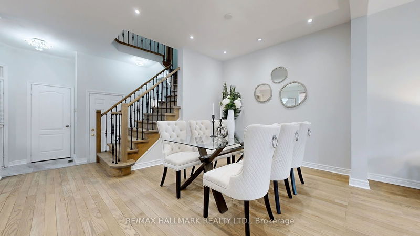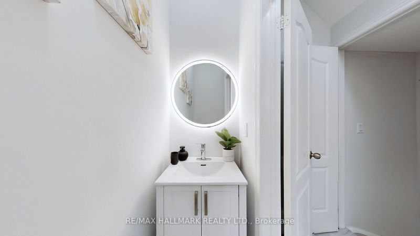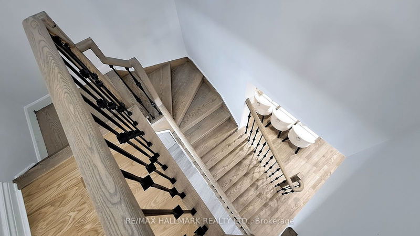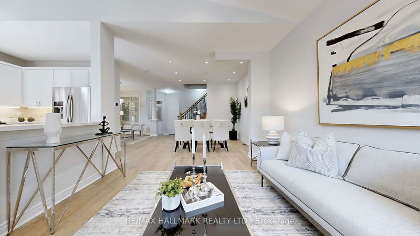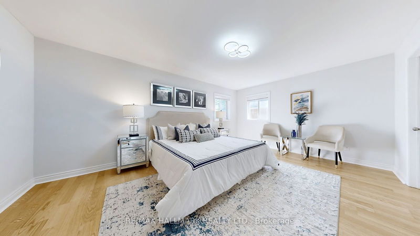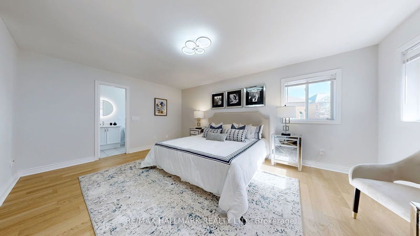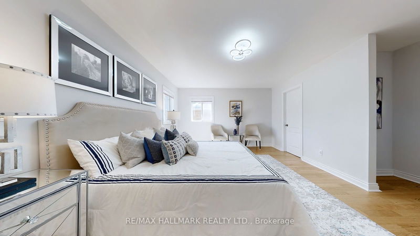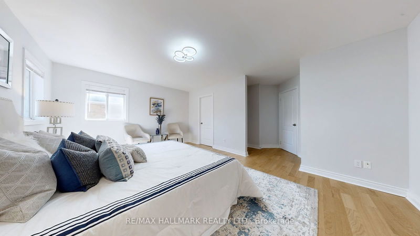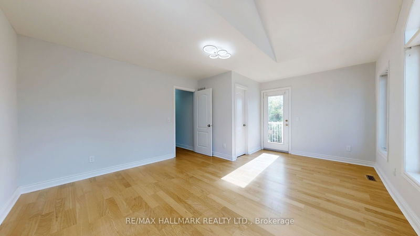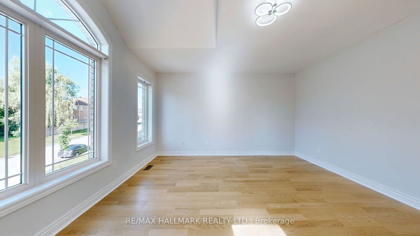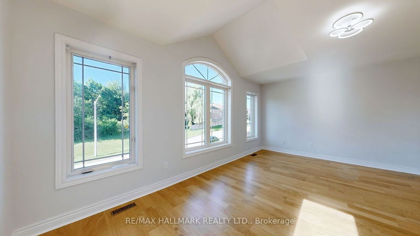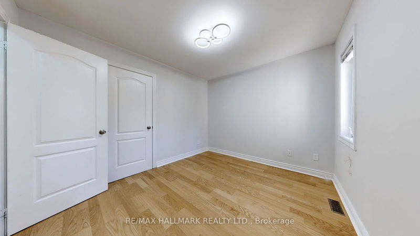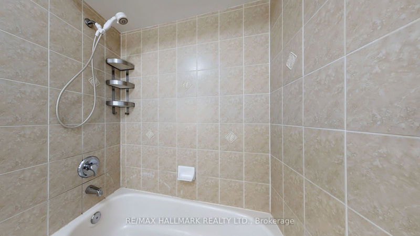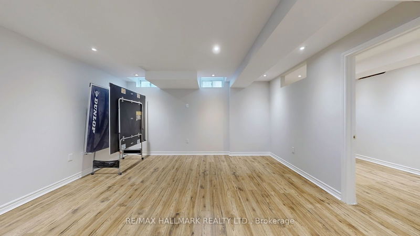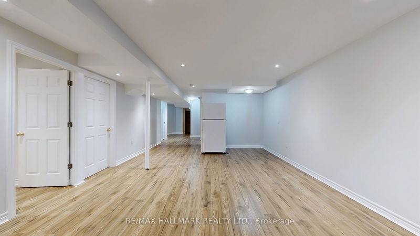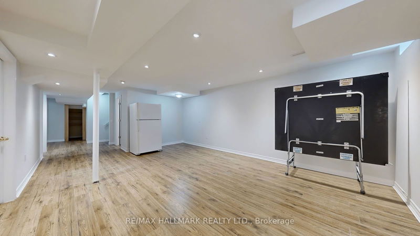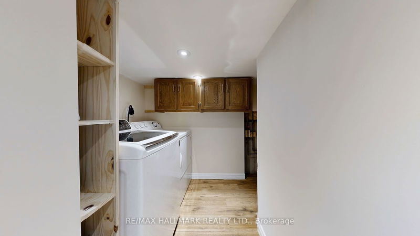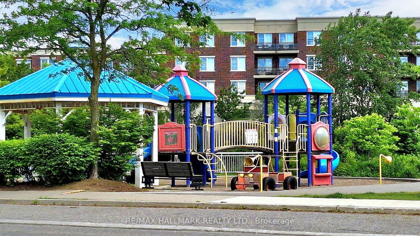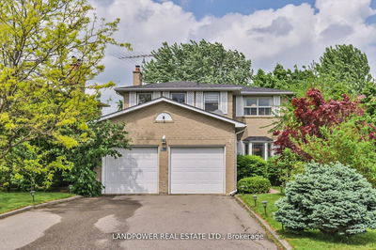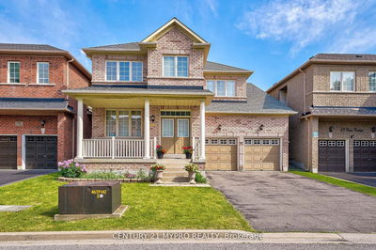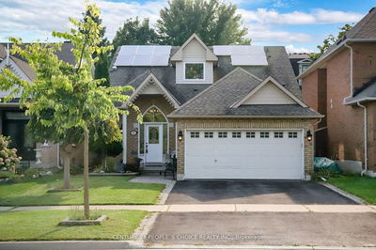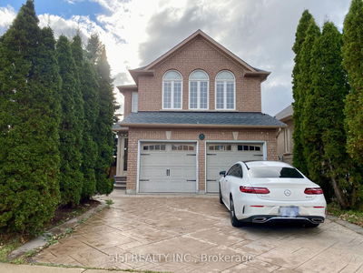Nestled on a beautiful street in Oak Ridges and fronting onto a serene ravine, this stunning detached house offers a spacious and inviting open concept floor plan with soaring cathedral ceilings on the main floor. The heart of the home is the open concept kitchen, featuring sleek stainless steel appliances and luxurious quartz countertops. Whether you're a gourmet chef or just love to entertain, this kitchen is perfect for you. The property includes a beautifully finished 1-bedroom basement, offering a fantastic opportunity for buyers to personalize the space with an additional laundry room, bathroom, and kitchen. It's a perfect setup for an in-law suite, rental potential, or a fabulous guest area. The bright and airy primary suite is a true retreat, complete with a walk-in closet and a private bathroom for unparalleled comfort. Imagine starting your day with a cup of coffee on the second-floor terrace, overlooking the serene view of the ravine pure bliss! Additional features of this beautiful home include a double garage, two extra outdoor parking spaces, and a fenced backyard with a handy shed for extra storage. Ideal for families, the property is located within the catchment area of highly rated schools and offers a wonderful community vibe. Convenience is at your doorstep with Yonge Street and Lake Wilcox just a short walk away. Outdoor enthusiasts will love the easy access to trails right across the street. The location also boasts a 10-minute drive to the GO station, highways 404 & 400, and a 15-minute drive to the Major Mack hospital. Don't miss out on this gem in a family-oriented community, ready to make your living dreams come true. Act fast and make this exceptional home yours today!
详情
- 上市时间: Monday, June 10, 2024
- 3D看房: View Virtual Tour for 110 Snowy Meadow Avenue
- 城市: Richmond Hill
- 社区: Oak Ridges
- 交叉路口: Yonge & Old Colony Rd
- 详细地址: 110 Snowy Meadow Avenue, Richmond Hill, L4E 3X8, Ontario, Canada
- 客厅: Hardwood Floor, Formal Rm, Pot Lights
- 家庭房: Hardwood Floor, O/Looks Backyard, Halogen Lighting
- 厨房: Vinyl Floor, Open Concept
- 挂盘公司: Re/Max Hallmark Realty Ltd. - Disclaimer: The information contained in this listing has not been verified by Re/Max Hallmark Realty Ltd. and should be verified by the buyer.

