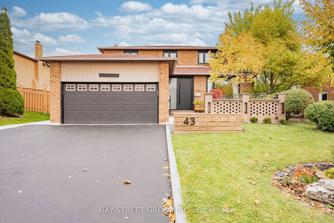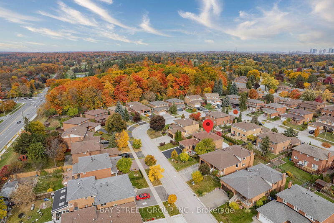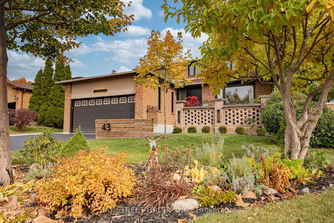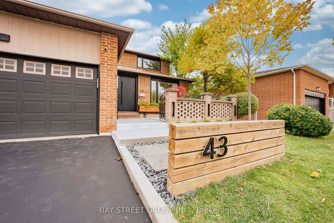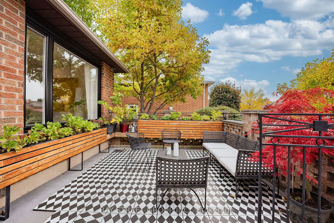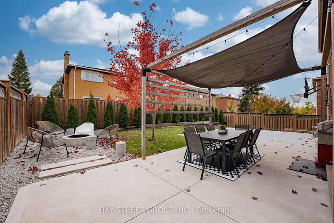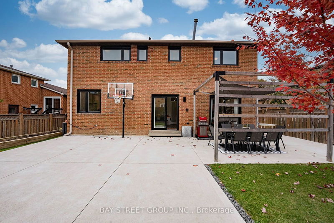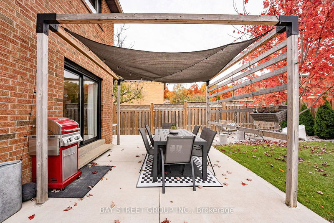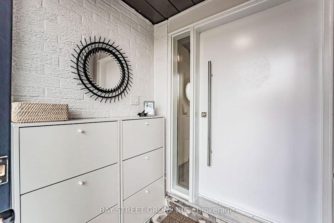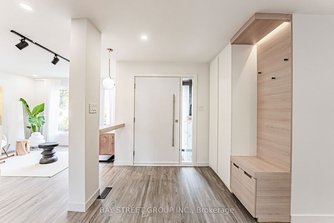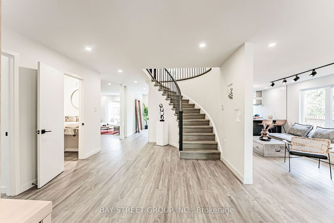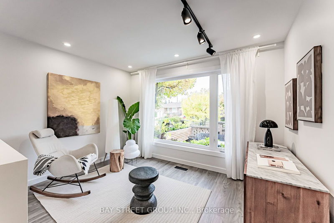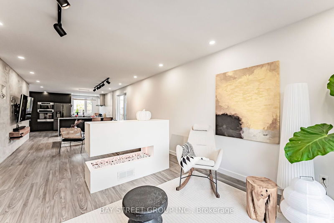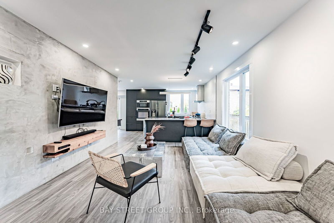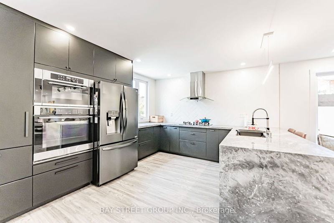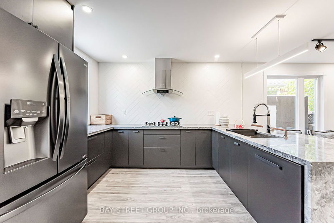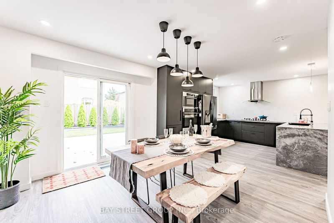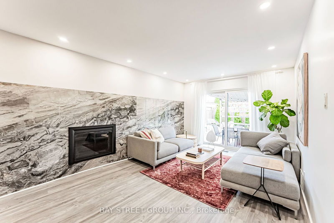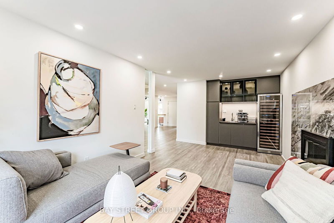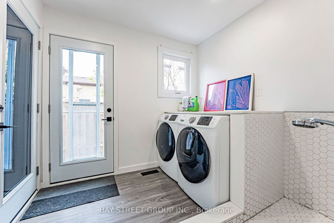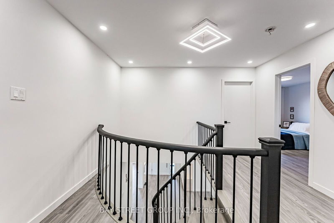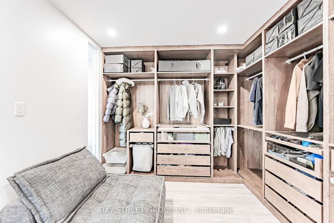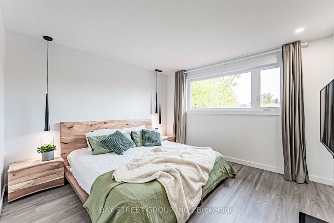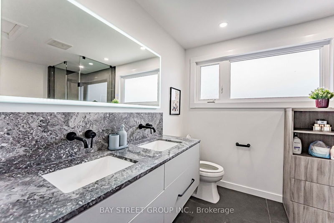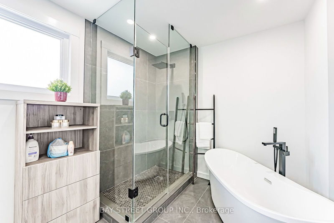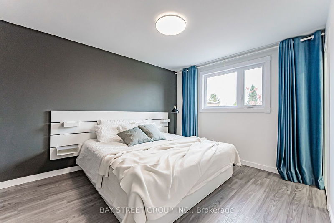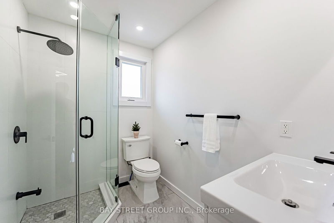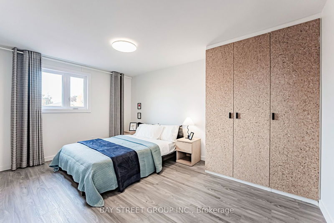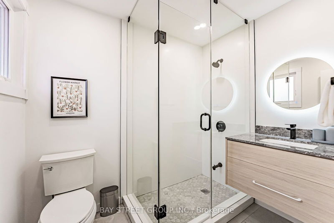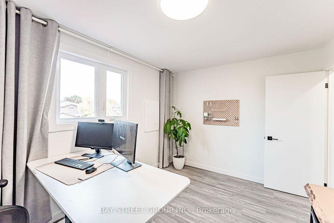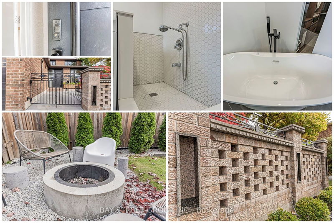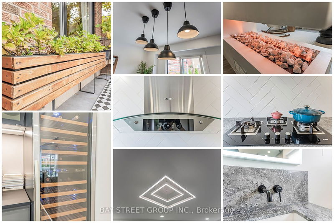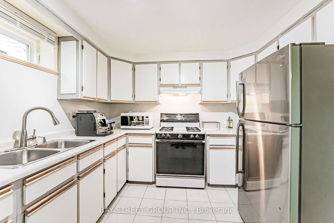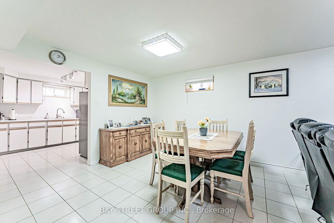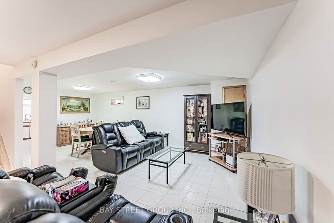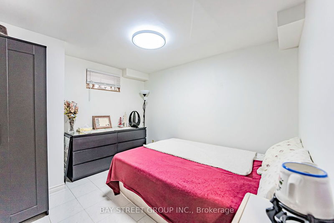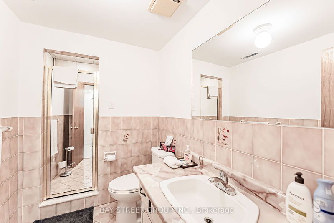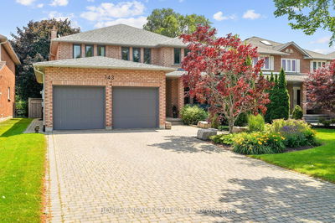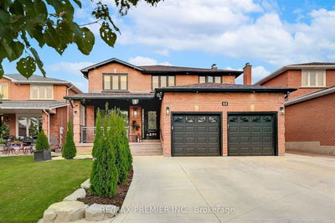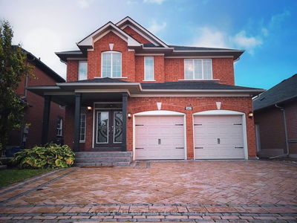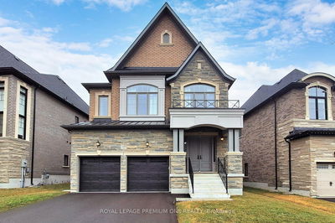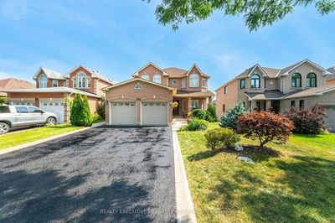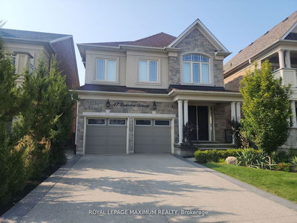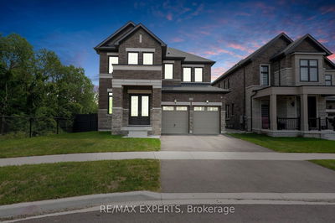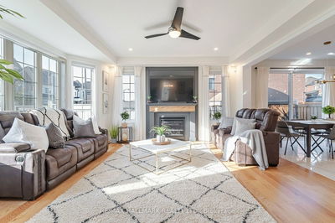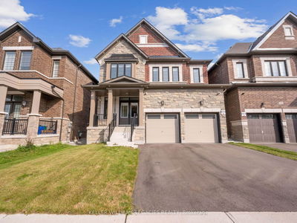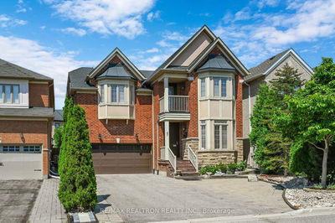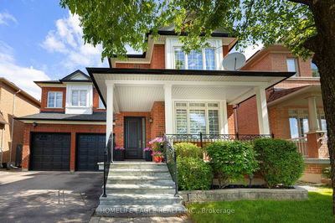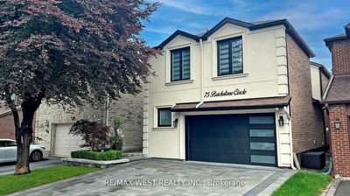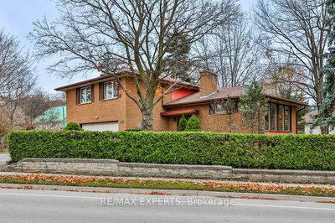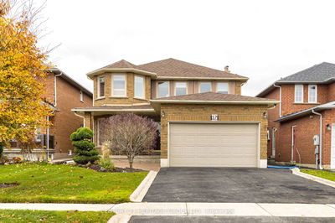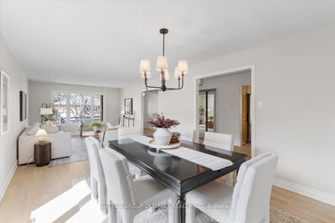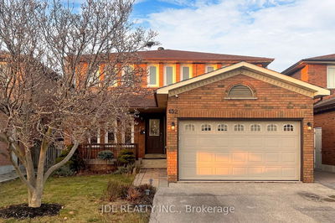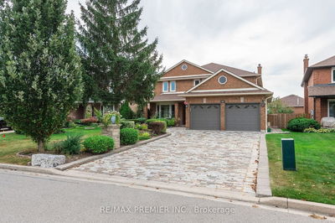$$$ Tastefully Designed & Renovated, Fully furnished modern family home on a quiet crescent in Vaughan, offering a spacious layout on a 57ft wide lot with beautifully landscaped front and backyards. Widened driveway offers 4-6 parking spots with no sidewalk in addition to the double garage! The main floor features a large modern kitchen with high-end appliances, gas stove, and natural stone countertop! Family room features a wet-bar with wine cooler and a fireplace with designer natural stone wall; both kitchen and family room can walk-out to a concrete patio featuring outdoor dining, basketball court, and a stylish bonfire pit! Main floor laundry room features a pet-shower station! Second floor has 4 large bedrooms and 3 modern style bathrooms; Primary bedroom featuring custom built closet organizer, double sink, glass shower and stand alone tub in ensuite! Separate entrance to basement income suite featuring full size kitchen, large living/dining area and 2 bedrooms; Numerous updates including new light fixtures, newer windows, roof replaced in 2018. Luxury vinyl flooring and appliances in 2020, upgraded central air conditioning in 2023, improved insulation in 2022, front and backyard landscaping in 2020. Located minutes from the subway, GO Train, Hwy 7, 400/407, Vaughan Mills, and all amenities! ***Bonus***Designer furniture included, what you see if what you get! Just bring your luggage and Move-in!***Welcome Home!
详情
- 上市时间: Thursday, October 24, 2024
- 3D看房: View Virtual Tour for 43 Brandy Crescent
- 城市: Vaughan
- 社区: East Woodbridge
- 交叉路口: Pine Valley / Langstaff
- 详细地址: 43 Brandy Crescent, Vaughan, L4L 3C5, Ontario, Canada
- 客厅: Vinyl Floor, Combined W/Dining, Picture Window
- 厨房: Ceramic Floor, Ceramic Back Splash, Illuminated Ceiling
- 家庭房: Vinyl Floor, Stone Fireplace, W/O To Patio
- 厨房: Ceramic Floor, Walk Through, Above Grade Window
- 客厅: Ceramic Floor, Combined W/Dining, 3 Pc Bath
- 挂盘公司: Bay Street Group Inc. - Disclaimer: The information contained in this listing has not been verified by Bay Street Group Inc. and should be verified by the buyer.

