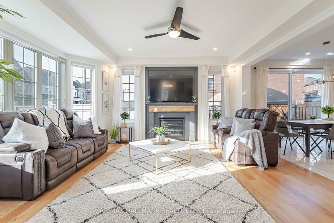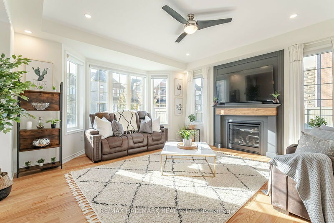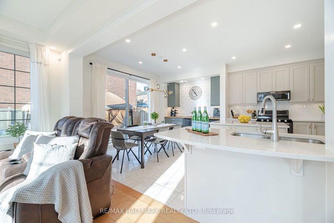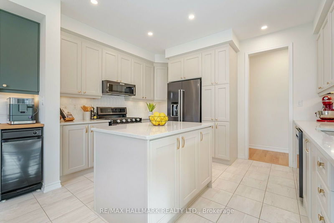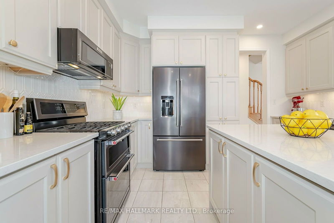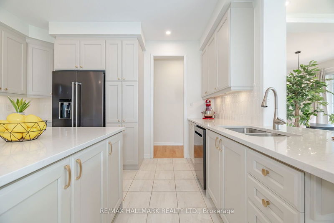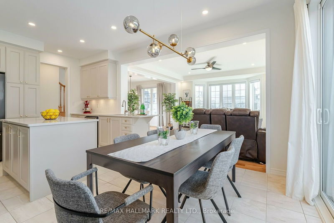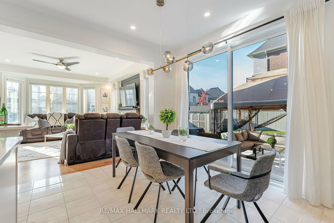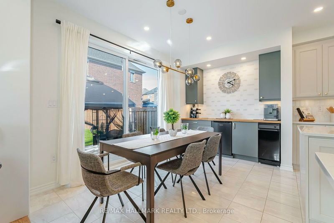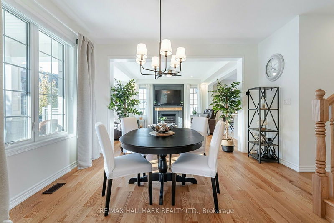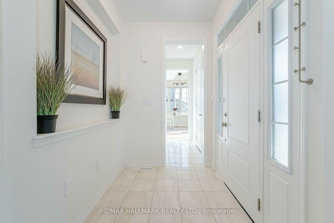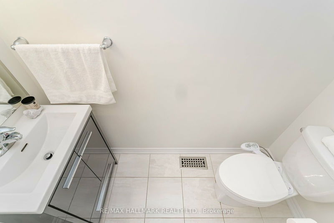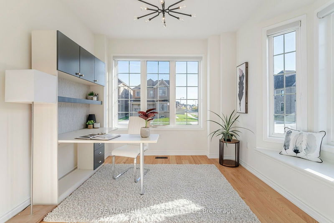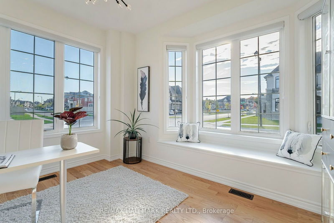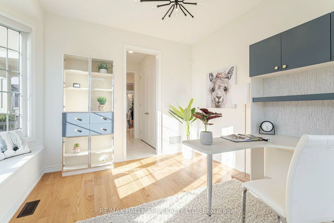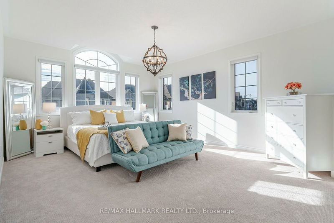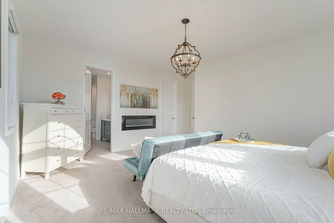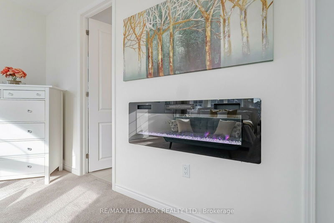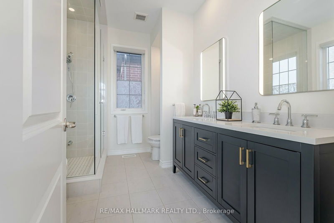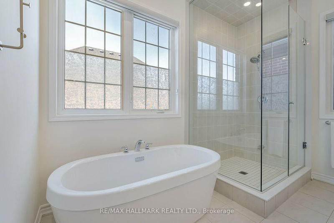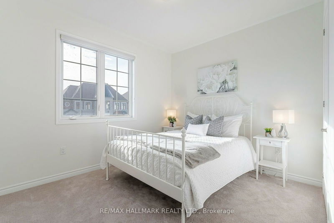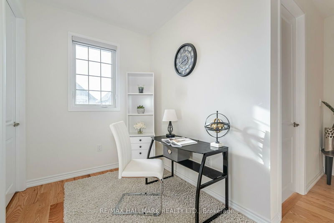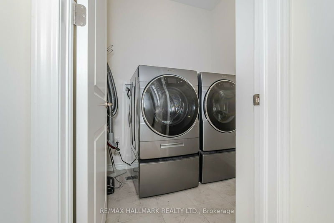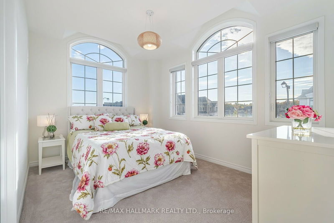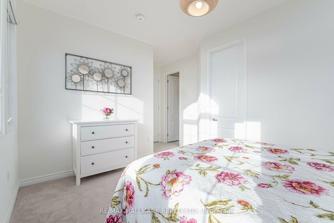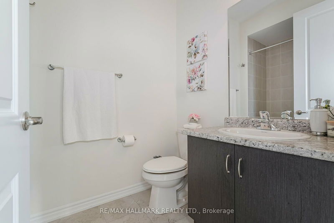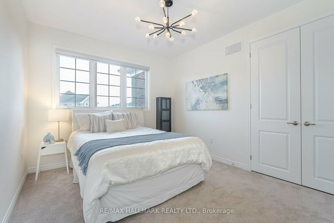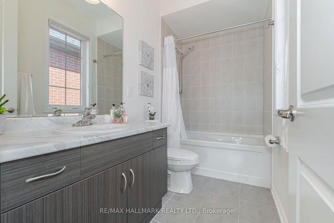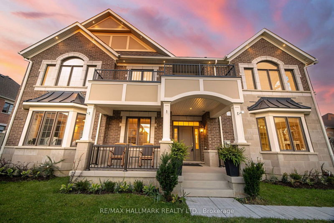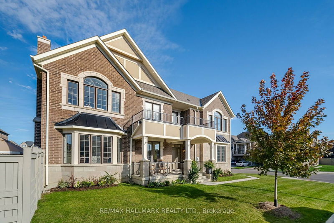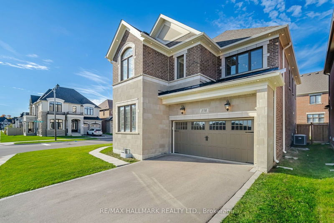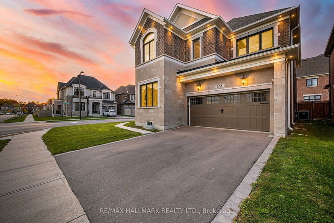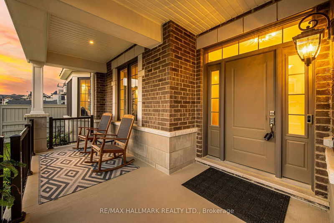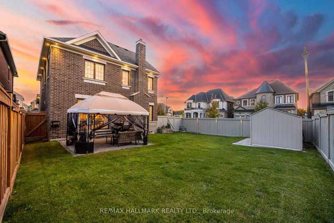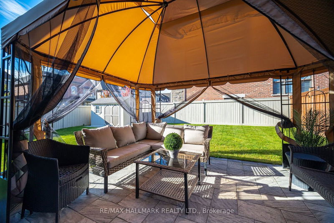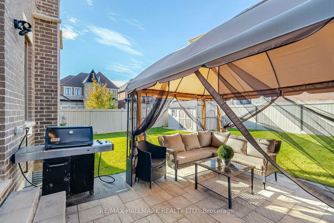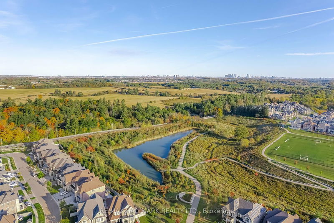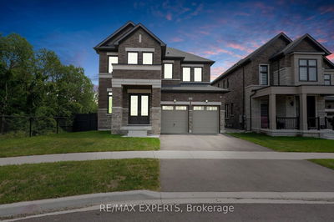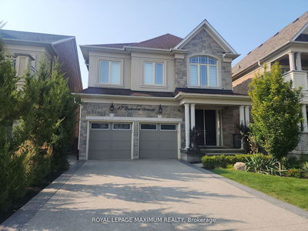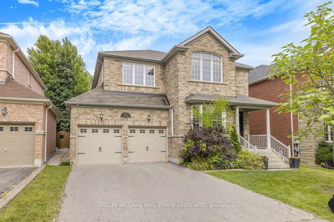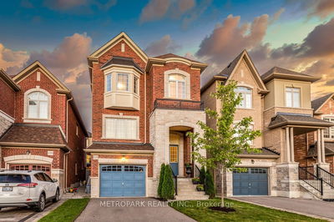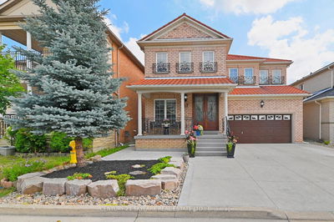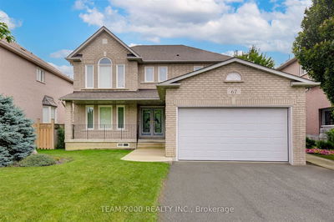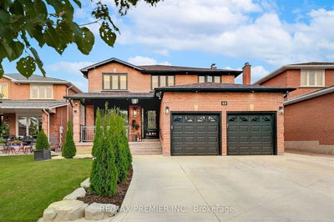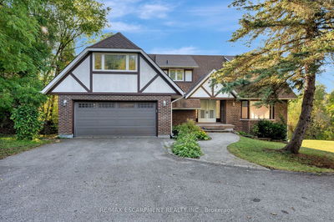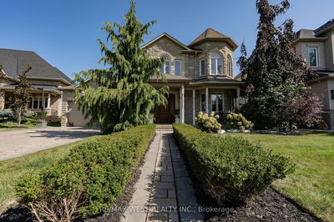Discover The Perfect Blend Of Luxury And Community In This Recently Built Mattamy Home, Ideally Situated In The Heart Of Kleinburg And Nestled Amongst Stunning Estate Homes. This Gorgeous Corner Lot Home Features 9-Foot Ceilings On Both Floors, Complemented By Updated Fixtures, Pot Lights, A Large Backyard And An Abundance Of Windows That Fill The Home With Natural Light. The Dining Room Flows Into The Large Family Room With A Gas-Fireplace And Bay Windows. The Eat-In Kitchen Has A Centre Island, Breakfast Bar, And Room For A Full Dining Set. Black Stainless-Steel Appliances Harmonize Beautifully With The Light-Colored Floor-To-Ceiling Cabinetry And Luxurious Quartz Countertops. A Thoughtfully Designed Coffee Bar Offers Ample Space For Your Appliances, Complete With Built-In Plug Points And Bar Fridge. The Kitchen Opens Up Into Your Fully Fenced Picturesque Backyard Equipped With A Gas Line For Your Bbq, A Spacious Gazebo On Interlock, And Enchanting Exterior Lighting. The Ultra Rare Layout Separates The Window Filled Home Office Entirely From The Remaining Parts Of The Main Floor Leaving You With A Private Oasis In A Separate Wing Of The Home Perfect For Productivity And Focus. As We Head Upstairs You Will Find An Optimized Second-Floor Layout With Evenly Spaced Out Bedrooms With Principal Windows That Do Not Face Into Another Home Allowing For Greater Privacy. The Massive Primary Bedroom Boasts Large Windows, An Electric Fireplace, Walk-In Closet, And Large Ensuite Bathroom With Upgraded LED Heated Mirrors And His&Hers Sinks. The Nook Opens Into The Upper Level Laundry As Well As Another Primary Bedroom With Its Own Ensuite And Walk-In-Closet Perfect For The In Laws Or Guests. Enjoy All That Kleinburg Has To Offer From Shopping, Restaurants, Parks And Trails, And Golf Course While Being Only 15 Minutes Away From City Life In Vaughan Or The Small Town Feeling Of Bolton.
详情
- 上市时间: Wednesday, October 16, 2024
- 城市: Vaughan
- 社区: Kleinburg
- 交叉路口: Kipling Ave and Teston Rd
- 详细地址: 158 McMichael Avenue, Vaughan, L4H 4V9, Ontario, Canada
- 家庭房: Bay Window, Gas Fireplace, Hardwood Floor
- 厨房: Eat-In Kitchen, Centre Island, Breakfast Bar
- 挂盘公司: Re/Max Hallmark Realty Ltd. - Disclaimer: The information contained in this listing has not been verified by Re/Max Hallmark Realty Ltd. and should be verified by the buyer.

