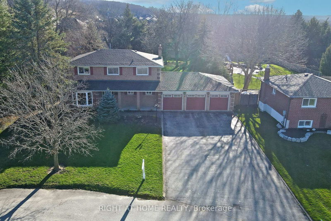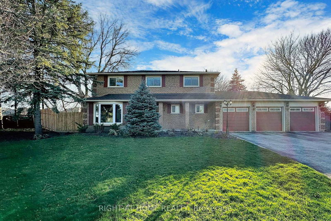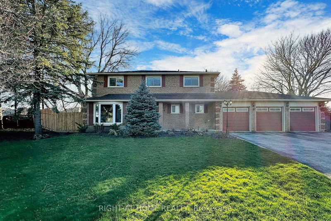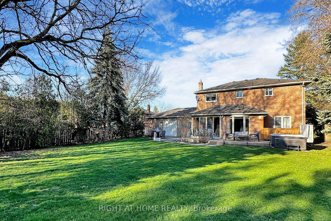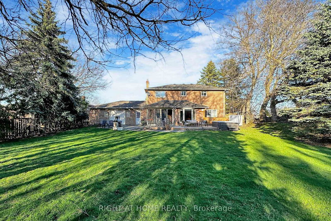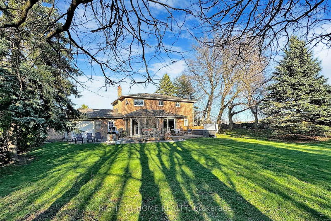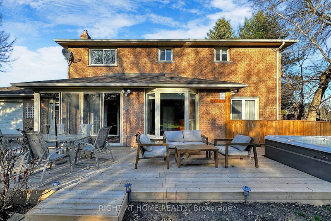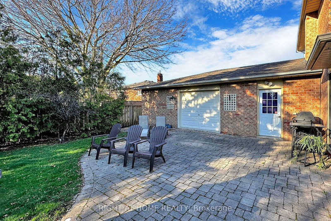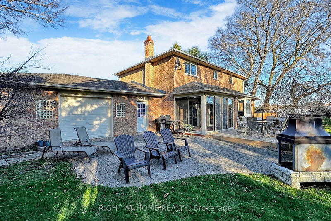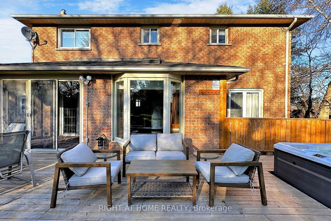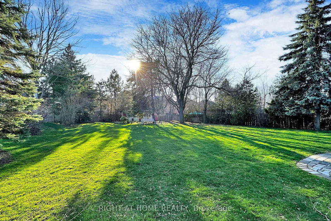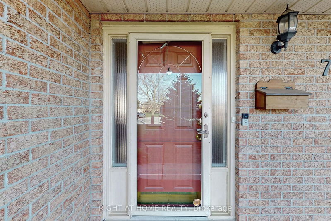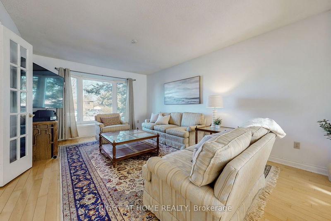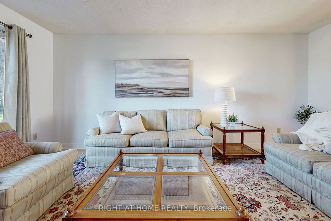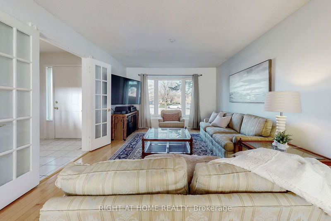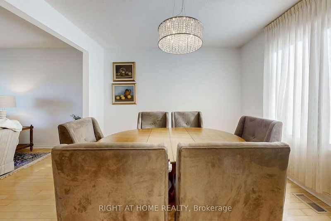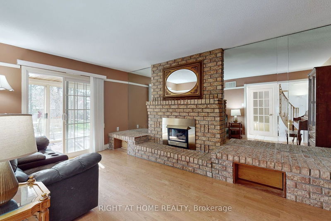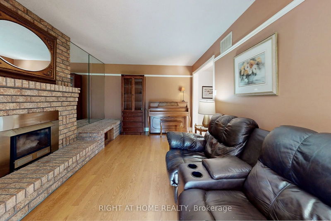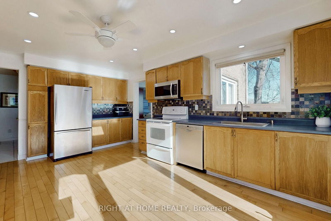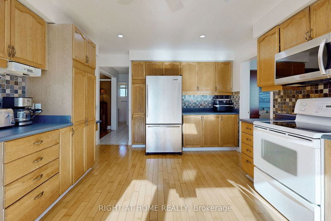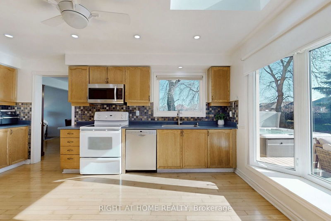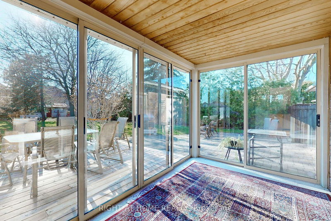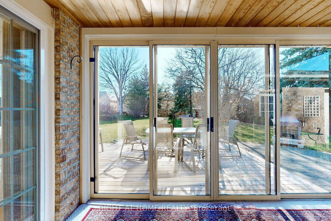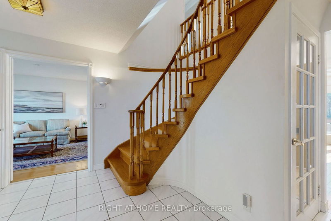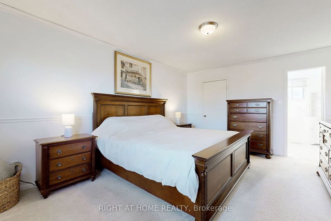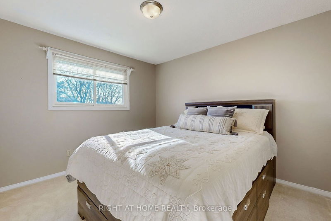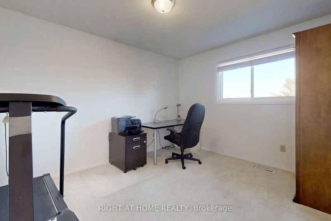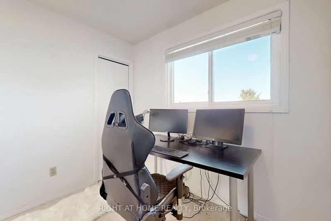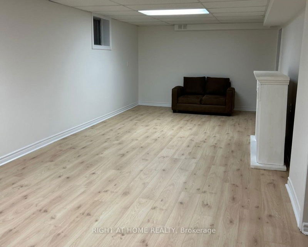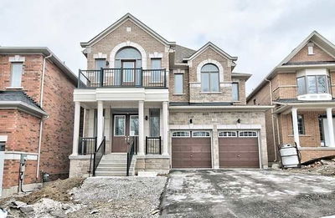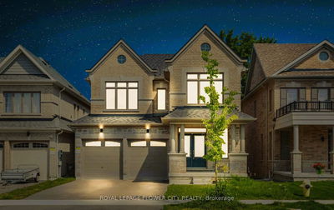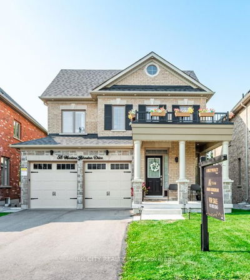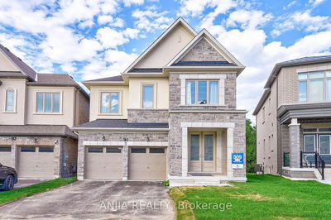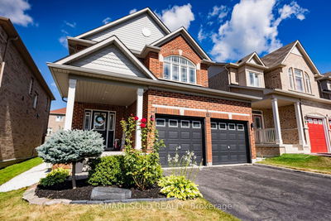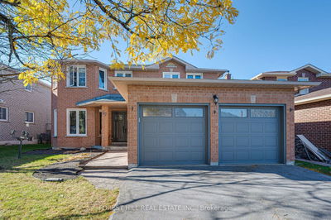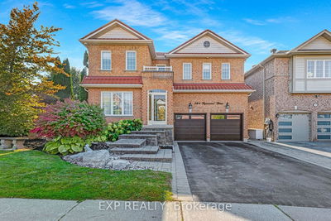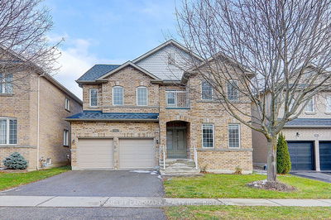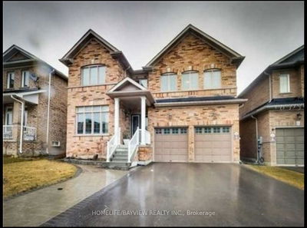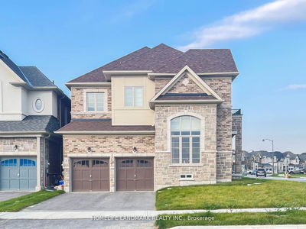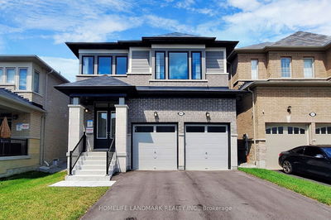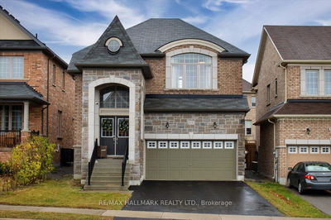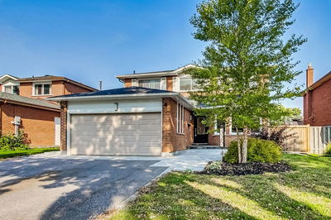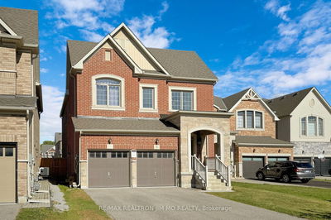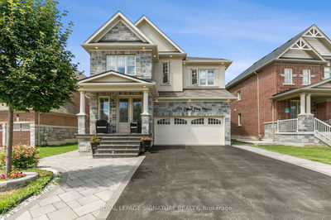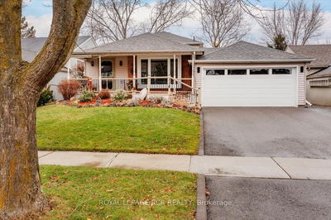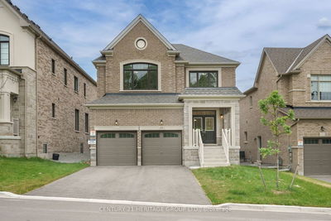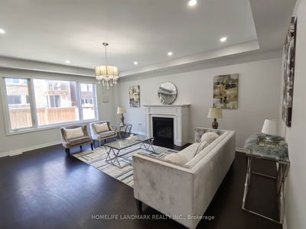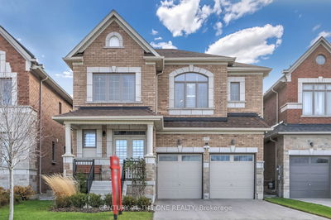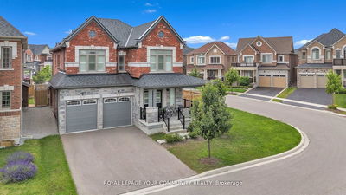Beautiful home in a sought after area of Holland Landing on a stunning oversized lot surrounded by trees. Charming 2 storey detached home at end of cul-de-sac featuring 4 bedrooms, large living space and cozy family room with fireplace, bright and spacious kitchen overlooking beautiful treed backyard space, sun-room off kitchen, and finished basement with recreation room and 2 additional bedrooms. Maple hardwood on main floor, large laundry room on main floor with additional laundry in basement. Don't forget the massive 3 car garage (with space for a hobby/tool area), and you have a wonderful home in a family friendly area. Backyard space is ONE OF A KIND. Framed by mature trees, a sprawling idyllic space featuring a 7-Person Hot Tub, a spectacular custom-made deck for entertaining and relaxing, natural gas line direct to BBQ (no lugging propane tanks!), and a large workshop/shed with electricity. The perfect backdrop to unwind and recharge. Surrounded by nature, yet only minutes to Newmarket and Bradford, with quick access to Hwy 404. Abundance of parks and recreational areas to explore nearby and convenient access to essential shops, groceries, restaurants and schools. Escape the fast pace of city life in this quiet and relaxing setting.
详情
- 上市时间: Thursday, October 24, 2024
- 3D看房: View Virtual Tour for 74 Samuel Lount Road
- 城市: East Gwillimbury
- 社区: Holland Landing
- 交叉路口: Holland Landing Rd /Spruce Ave
- 详细地址: 74 Samuel Lount Road, East Gwillimbury, L9N 1G5, Ontario, Canada
- 客厅: Bay Window, O/Looks Frontyard
- 家庭房: Fireplace, W/O To Sunroom
- 厨房: O/Looks Backyard, Large Window, Backsplash
- 挂盘公司: Right At Home Realty - Disclaimer: The information contained in this listing has not been verified by Right At Home Realty and should be verified by the buyer.

