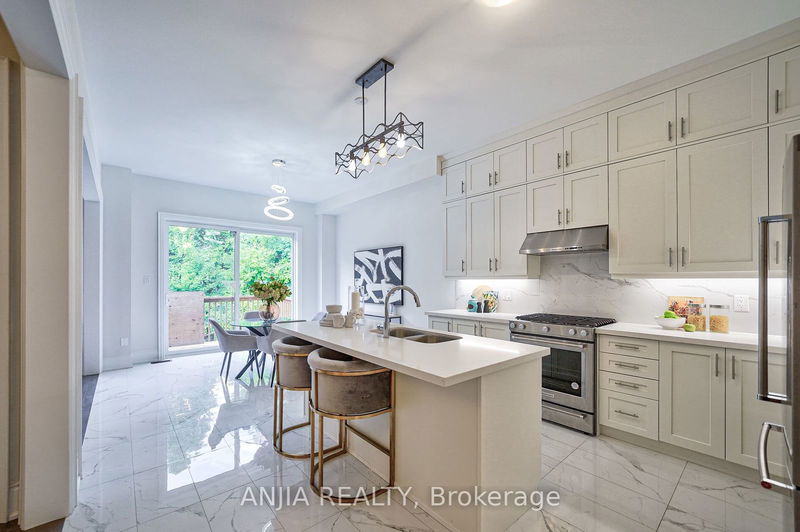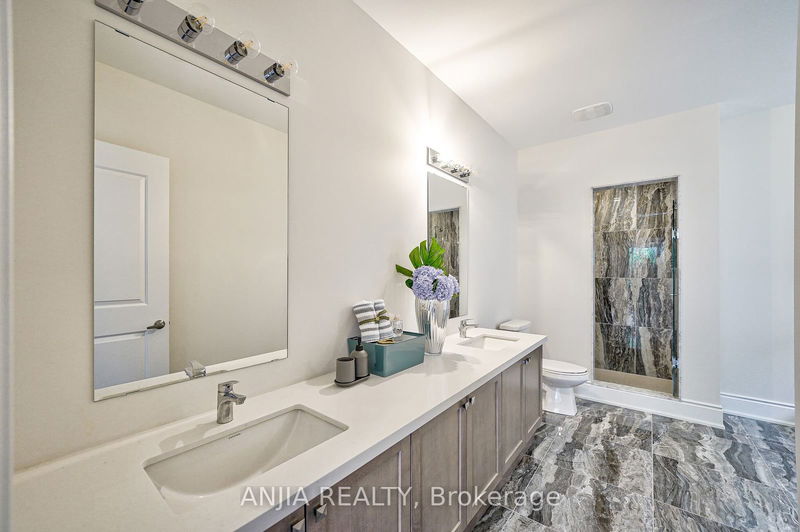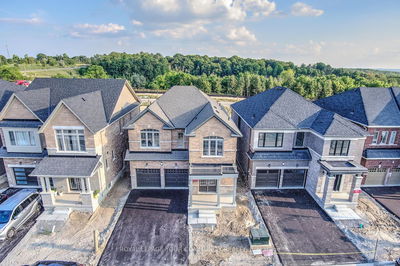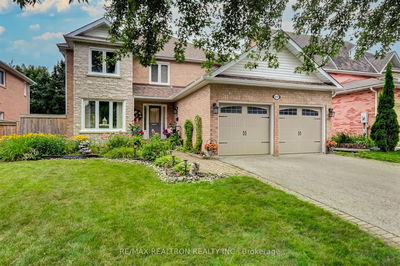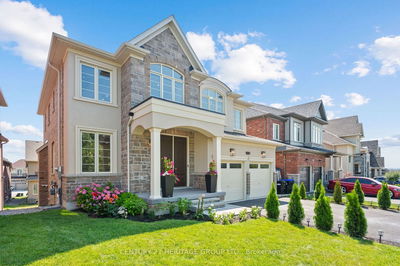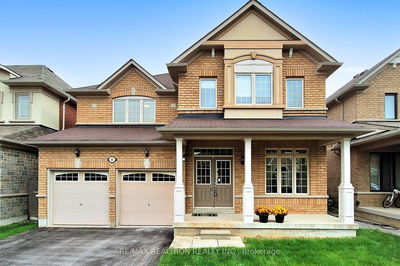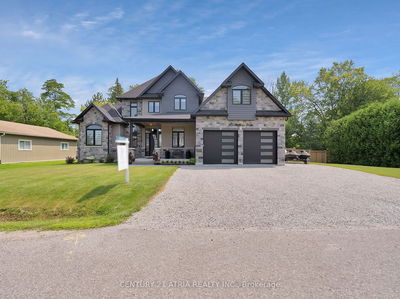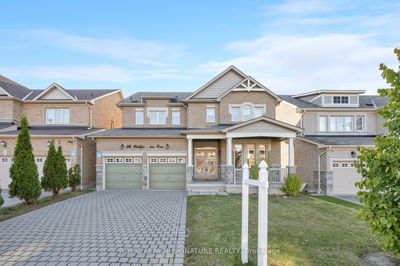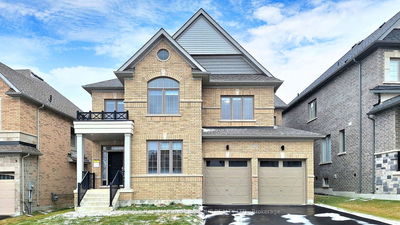*BRAND NEW HOME & PIE SHAPE & ORIGINAL OWNER* Stunning 4 Bedrooms, 4 Bathrooms Double Detached House Nestled In Holland Landing - East Gwillimbury Community! The House Has Wires Ready For EV Car In The Garage & Direct Access To Garage. Open Concept, 10 Feet Ceiling On The Main Floor And 9 Feet Ceiling On The 2nd Floor. Upgraded Lights Fixtures And Hardwood Floor Throughout Main & 2nd Floor. Spacious Dining Room Combined With Kitchen, Large Window Included. Upgraded Kitchen Cabinets With Quartz Countertop, Central Island, Backsplash And S.S Stainless Steel Appliances. Fireplace In The Family Room, The Room Keeps Shining During Daytime. Spacious Master Bedroom With 5pc Ensuite Bathroom And W/I Closet. 2nd, 3rd And 4th Bedrooms Contain Separate Closet. All Bedrooms Are In Good Size. Upgraded All Bathrooms With Marble Countertop, Glasses Shower Door And Walk Out To The Deck. This Charming House Sits On A Generous Lot Surrounded By Lush Greenery And Mature Trees, Offering A Sense Of Tranquility And Privacy. Outside, The Backyard Is Landscaped With A Manicured Lawn, Bordered By Shrubs And Flowering Plants. Perfect For Summer Barbecues Or Quiet Evenings Under The Stars. 7 Mins Drive To Shoppers & Longos, 10 Mins Drive To Walmart. Close To Banks, Groceries, Restaurants, Gym, Bakeries, Public Transport, Plazas And All Amenities. Dont Miss Out!
详情
- 上市时间: Friday, July 19, 2024
- 城市: East Gwillimbury
- 社区: Holland Landing
- 交叉路口: Yonge St / Thompson Dr
- 详细地址: 94 Bowline Vista, East Gwillimbury, L9N 0W3, Ontario, Canada
- 家庭房: Fireplace, Hardwood Floor, Large Window
- 厨房: Backsplash, Stainless Steel Appl, Quartz Counter
- 挂盘公司: Anjia Realty - Disclaimer: The information contained in this listing has not been verified by Anjia Realty and should be verified by the buyer.












