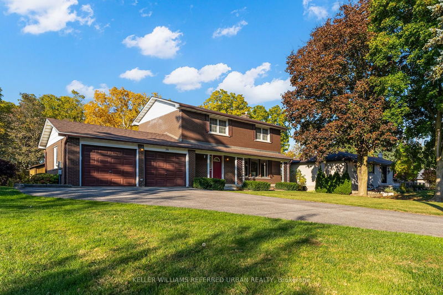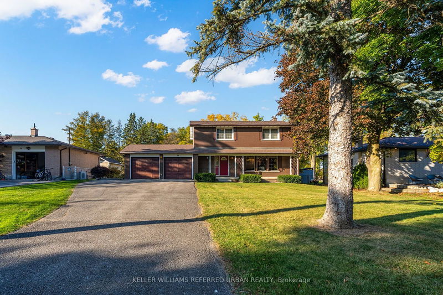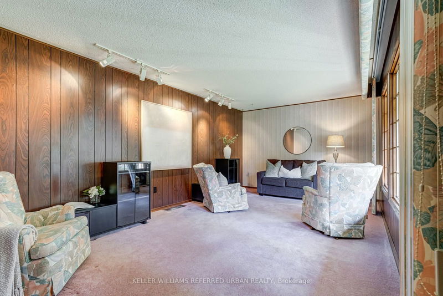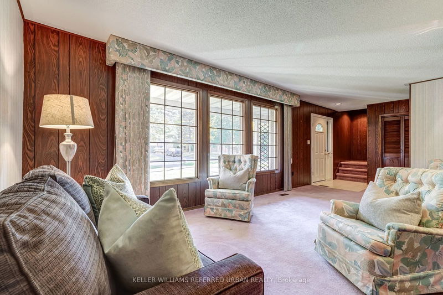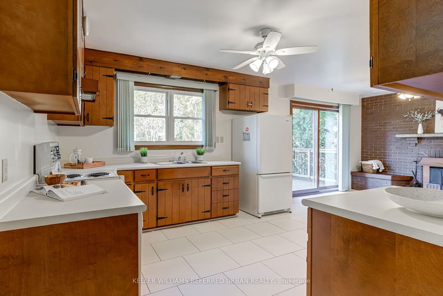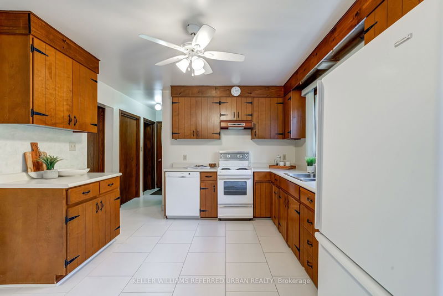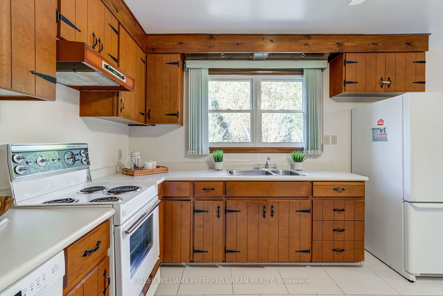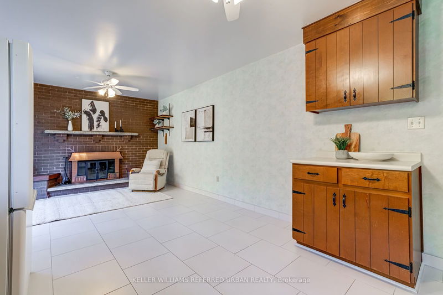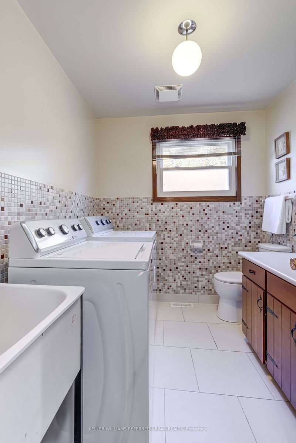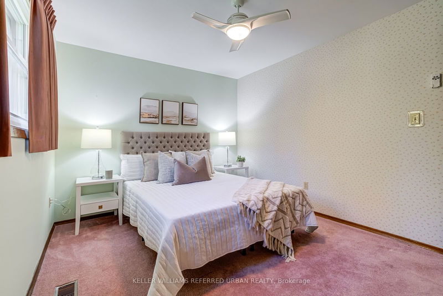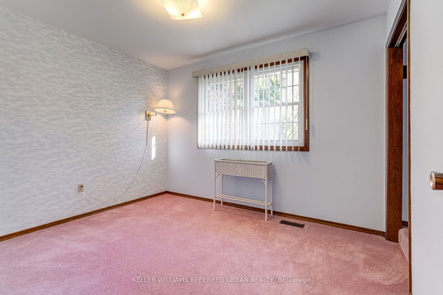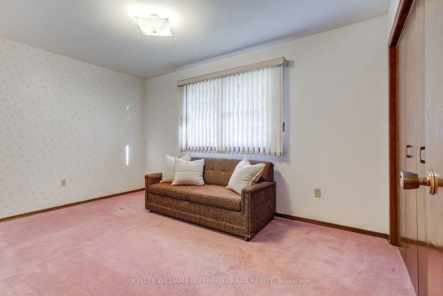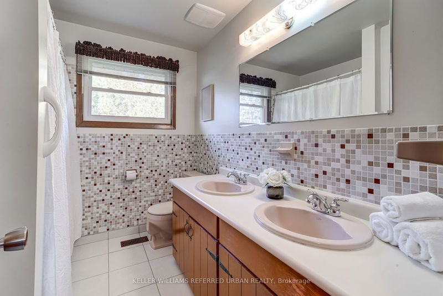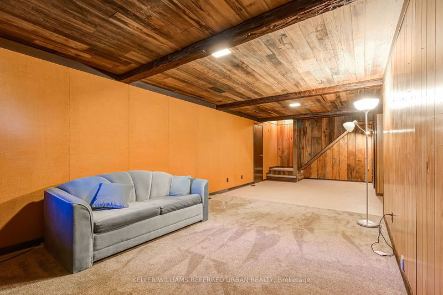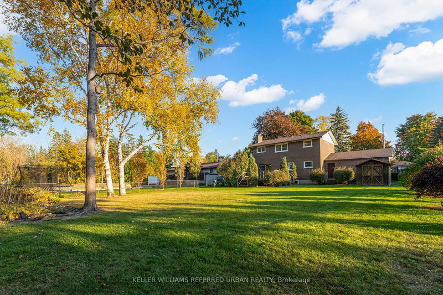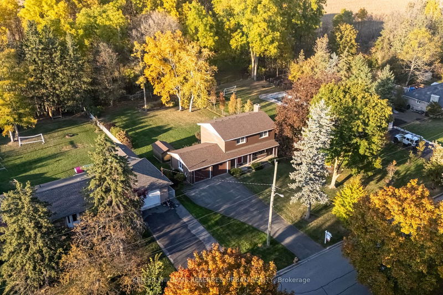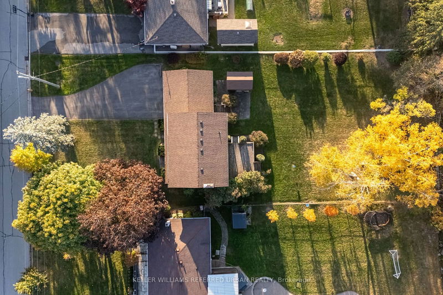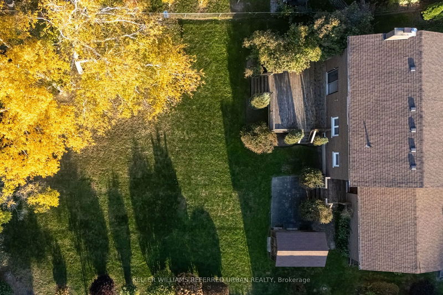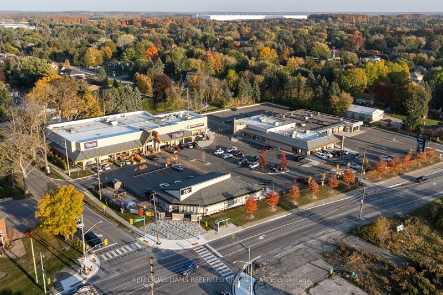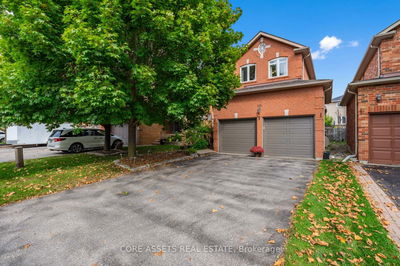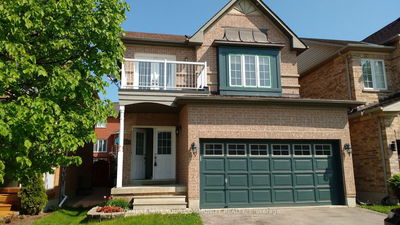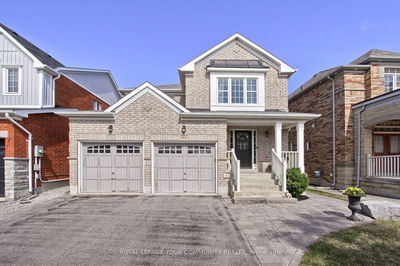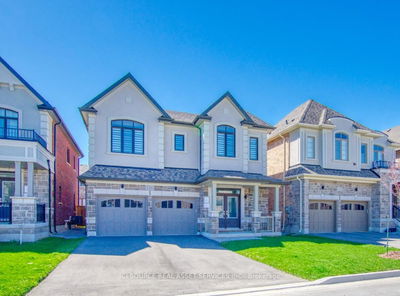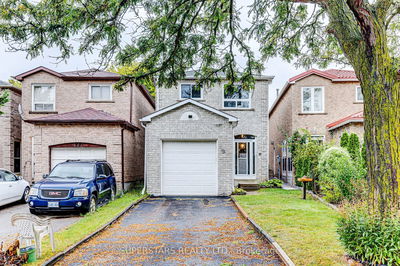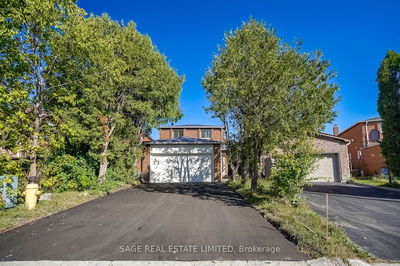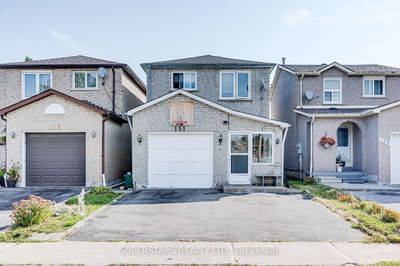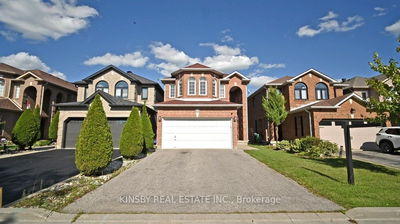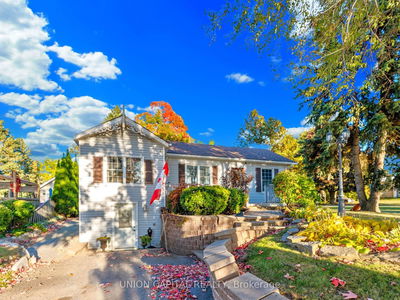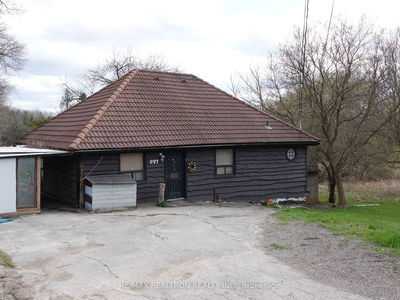Picture the possibilities in this immaculately-maintained, one-owner home situated on a huge, level 80' x 194' that backs to farmland. There's over 2500 sq ft of finished living space to enjoy and make your own. Big, bright principle rooms throughout, including a spacious combined living and dining room with oversized picture window. The kitchen is big enough for family and adjoins the family room with both a cozy fireplace and walkout to an enormous deck. This house was designed for big family gatherings, and practical daily living. Convenient main floor powder, laundry and direct access from the double car garage. Upstairs, 2 good sized bedrooms and a large 4-pc washroom complete the main living areas, while in the basement there is a finished family recreation room, plus additional storage and a workshop. Experience the best of both worlds: quiet country living within a stone's throw of every recreational, shopping and transit amenity!
详情
- 上市时间: Friday, October 18, 2024
- 3D看房: View Virtual Tour for 26 May Avenue
- 城市: East Gwillimbury
- 社区: Sharon
- 交叉路口: Leslie St & Mt. Albert Rd
- 详细地址: 26 May Avenue, East Gwillimbury, L0G 1V0, Ontario, Canada
- 客厅: Picture Window, Broadloom
- 厨房: Combined W/Family, Combined W/Br
- 家庭房: Porcelain Floor, W/O To Deck, Fireplace
- 挂盘公司: Keller Williams Referred Urban Realty - Disclaimer: The information contained in this listing has not been verified by Keller Williams Referred Urban Realty and should be verified by the buyer.

