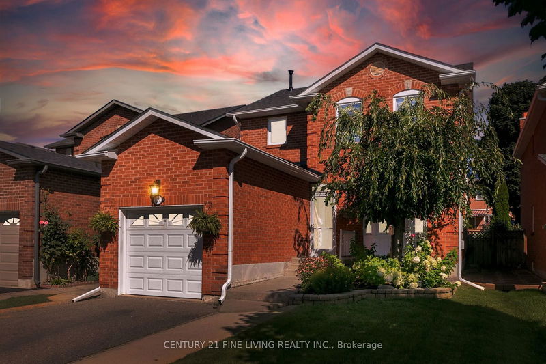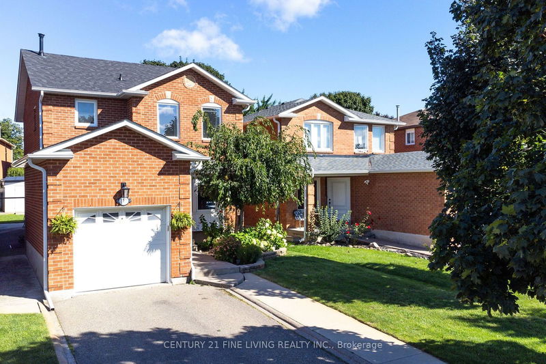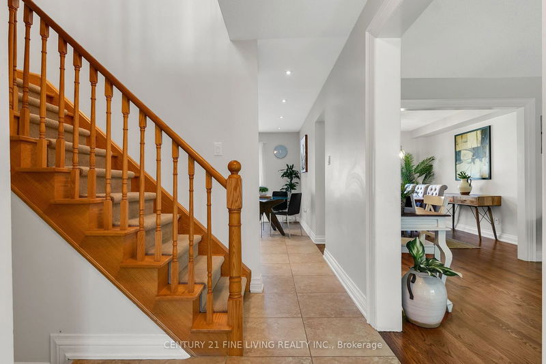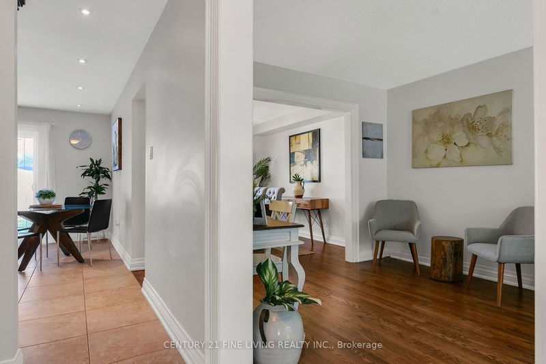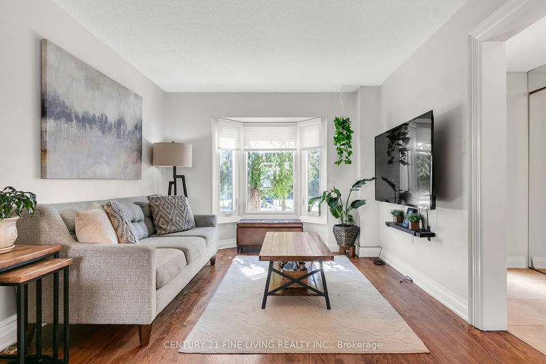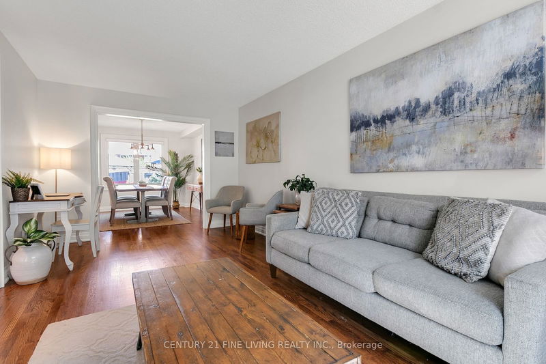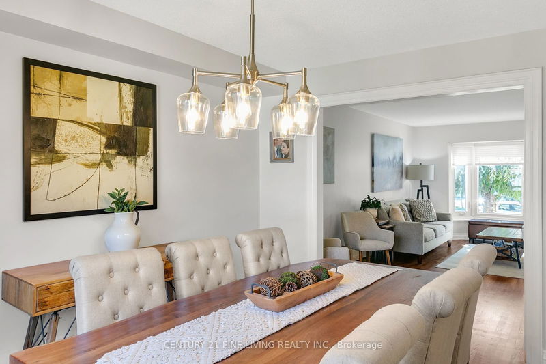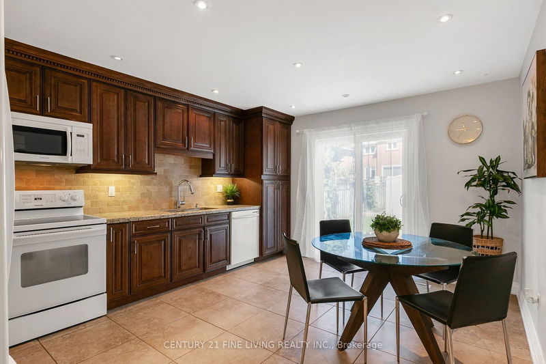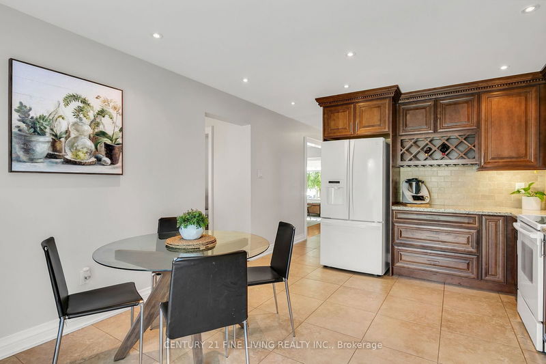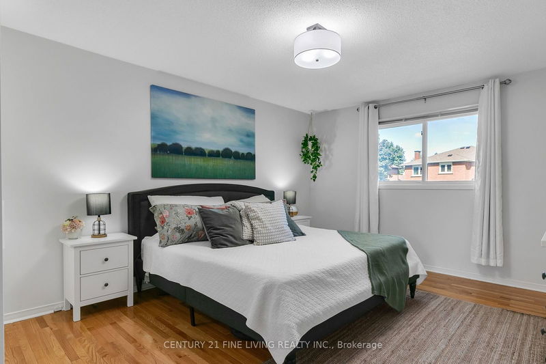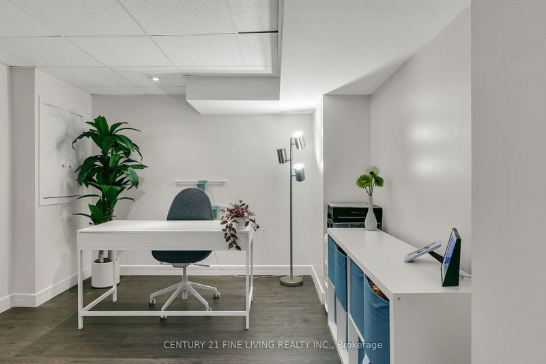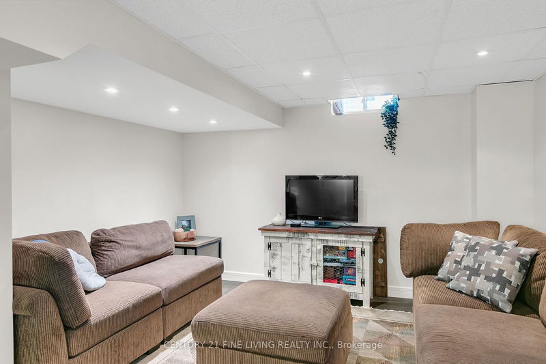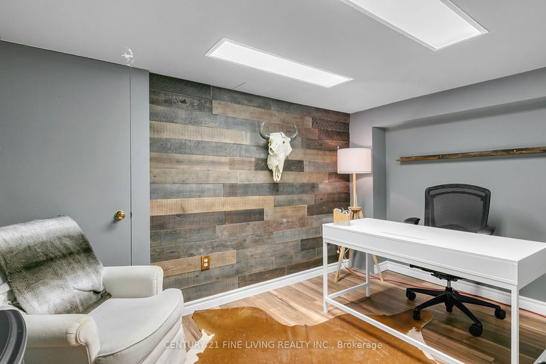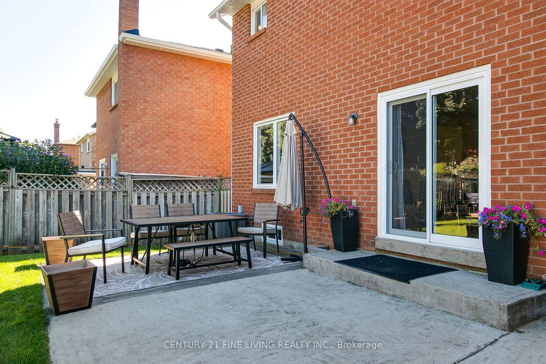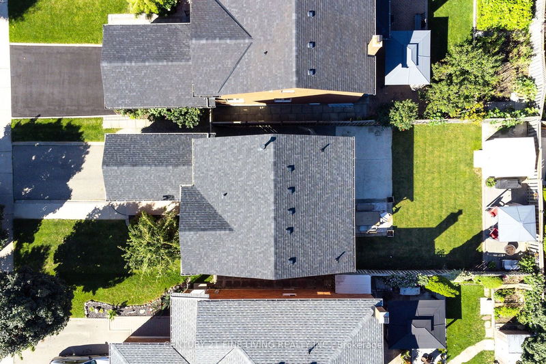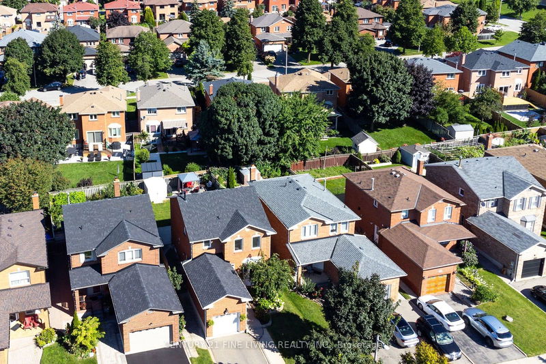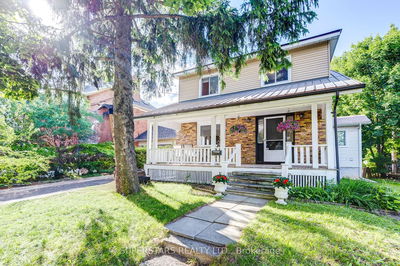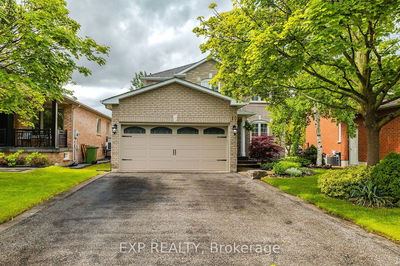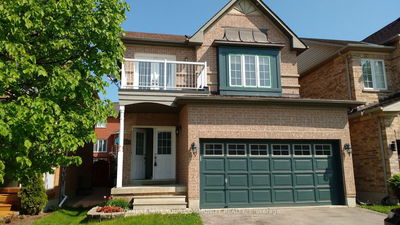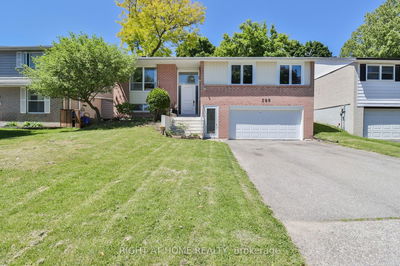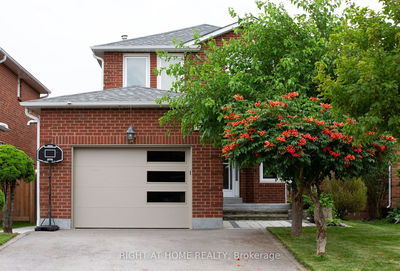Most desired and seldom found. This all brick detached home is situated on a tree lined quiet crescent in Maple sought after community. Remarkable 2 storey home with 3 large bedroom, 3 bathrooms, large living/dining & eat-in kitchen, finished basement, garage and fenced yard. The impressive living space features ceramic & hardwood throughout & premium finishes. Upgraded kitchen with granite, undermount lighting & a walk out to the fenced rear yard. Spacious dining room with vast glazing is combined with the living room, complete with a bay window. The large rear yard is perfect for outdoor living complete with pergola and extra storage in the shed. The upper level boasts ample bedroom size & the large primary bedroom is complete with a 4 piece ensuite & a walk-in closet. The basement is complete with an open concept recreation room, potential 4th bedroom/den/office, Laundry room & Cold room. Ideally situated for extended family, nanny suite or potential rental income. The main floor has a separate entrance to the side of the home that can be used as a separate entrance to the basement. Well maintained home with recent roof (2022), most windows (2021)... True pride of ownership!
详情
- 上市时间: Tuesday, September 03, 2024
- 3D看房: View Virtual Tour for 117 Ardwell Crescent
- 城市: Vaughan
- 社区: Maple
- 详细地址: 117 Ardwell Crescent, Vaughan, L6A 1N4, Ontario, Canada
- 厨房: Ceramic Back Splash, Stainless Steel Appl, Open Concept
- 客厅: Hardwood Floor, Combined W/Dining, Bay Window
- 挂盘公司: Century 21 Fine Living Realty Inc. - Disclaimer: The information contained in this listing has not been verified by Century 21 Fine Living Realty Inc. and should be verified by the buyer.

