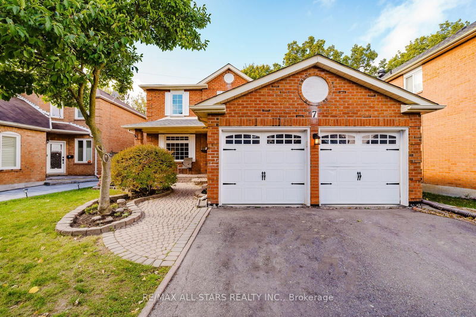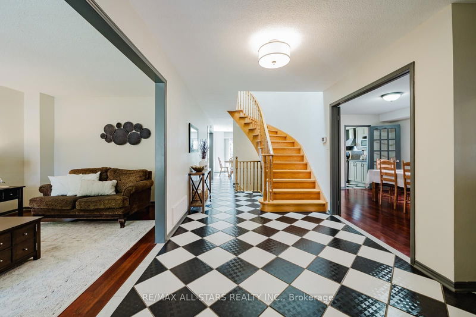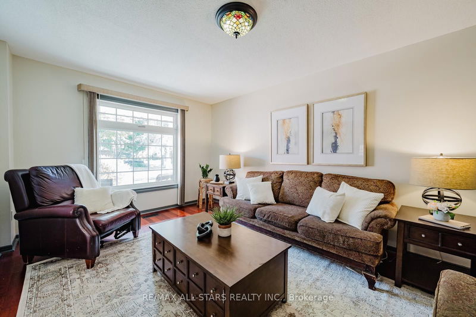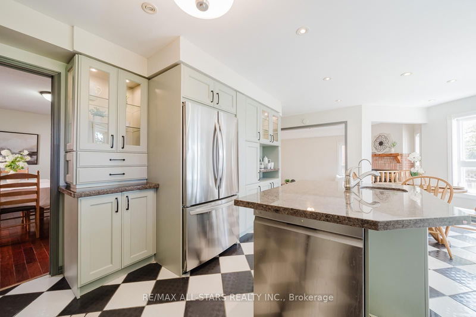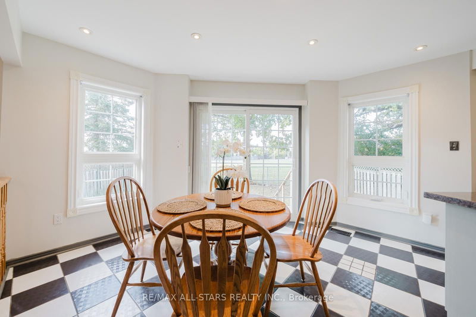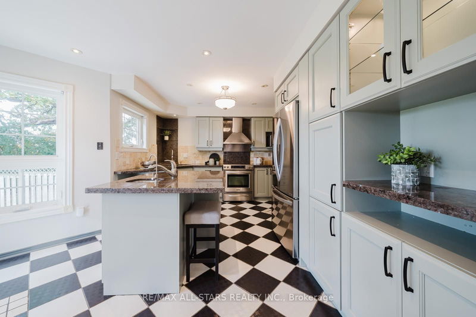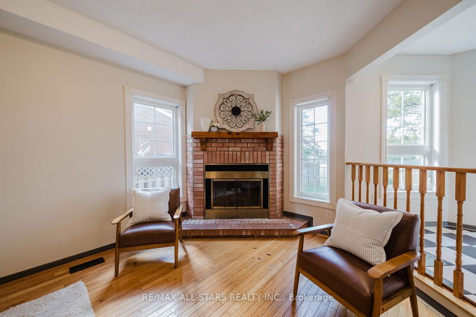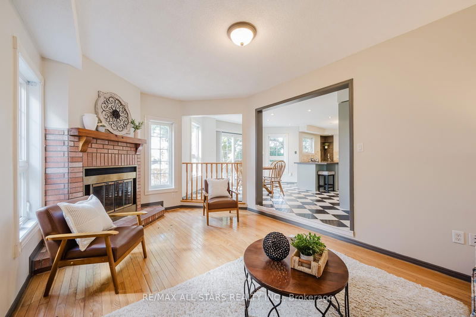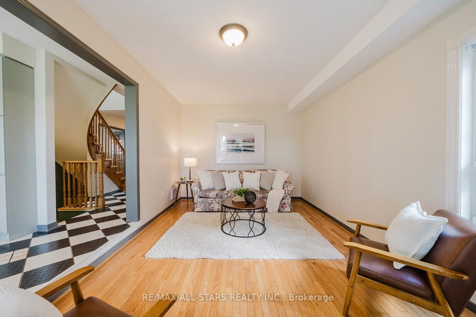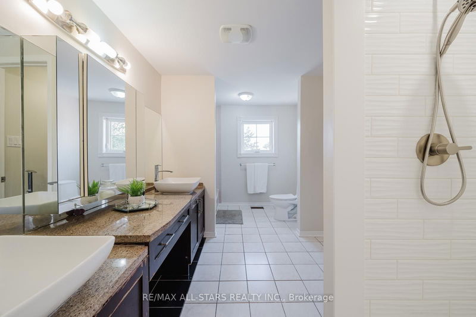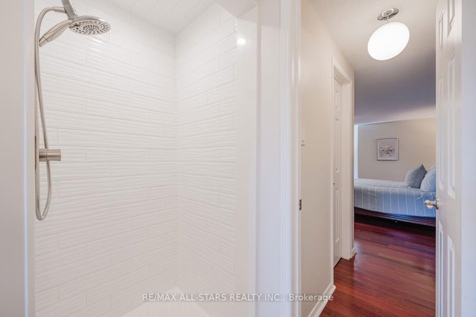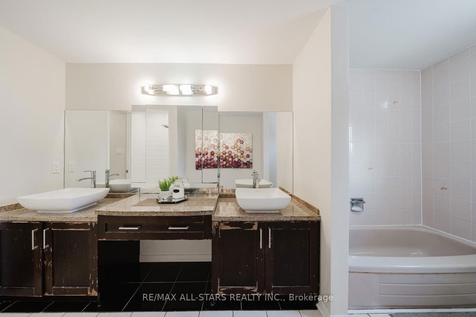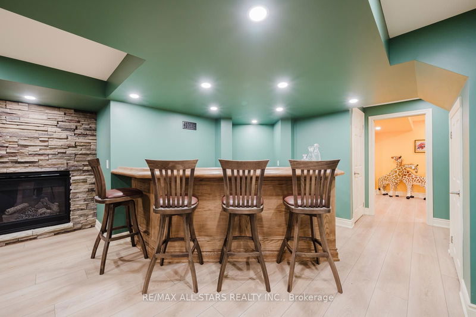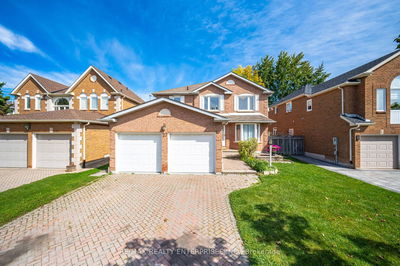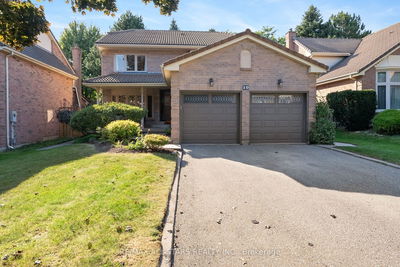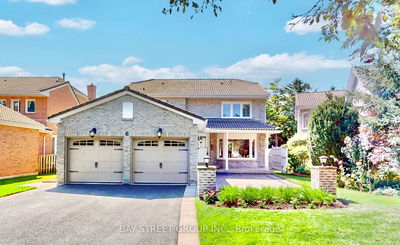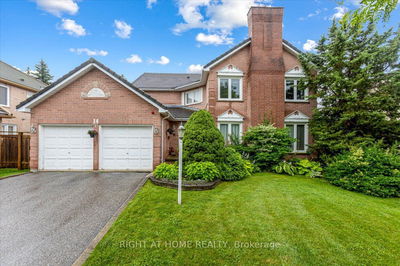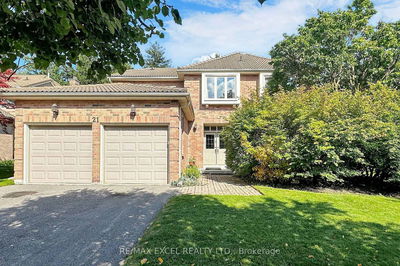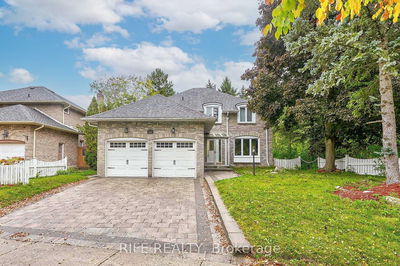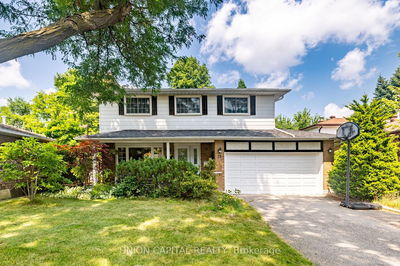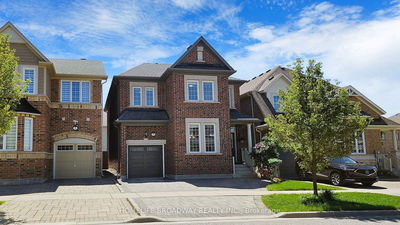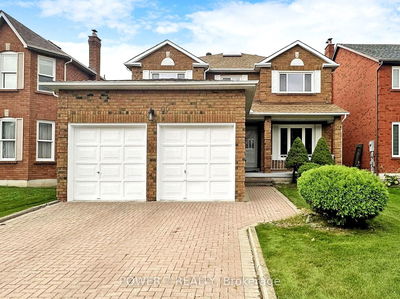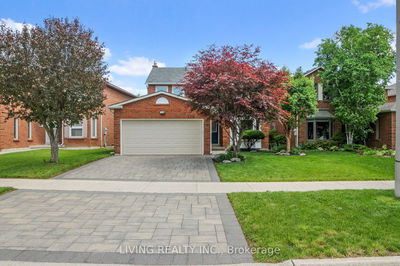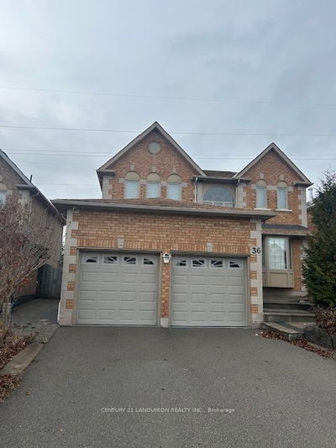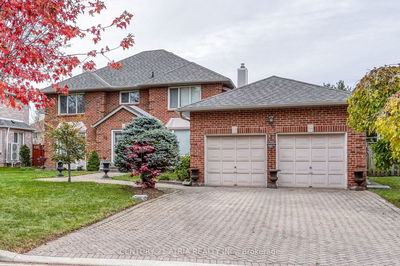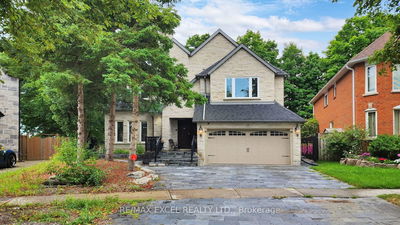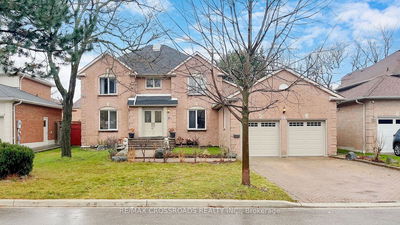Gorgeous detached home in the sought after community of Unionville. This beautiful 4 bedroom, 4 bathroom home has approximately 3700 sq/ft of living space including the finished basement, offering a functional layout for a growing family or multigenerational living.At the back of the home, you'll discover an updated light filled kitchen. It features stainless steel appliances, and quartz countertops. The kitchen seamlessly connects to a spacious eating area, providing convenient access to your private backyard. Upstairs you'll find four spacious and bright bedrooms. The primary suite, overlooking the front yard, features an attached 5 piece ensuite, offering a secluded retreat just for you. The remaining three bedrooms are equally inviting, and share a well-appointed 4 piece bathroom. The finished basement is the perfect spot to entertain. With an expansive lounge area perfect for movie nights or casual gatherings, it's all set up right next to a custom bar, making this the ultimate hangout spot. Theres also a fifth bedroom with a large closet, perfect for guests or extended family. In addition, there are two versatile rooms, ideal for a home gym, a kids' playroom, or even a creative space ready to fit whatever lifestyle you envision. to all amenities and transit. Walking distance to school with gifted program, as well as other top rated schools *Offers Anytime*
详情
- 上市时间: Thursday, October 17, 2024
- 3D看房: View Virtual Tour for 7 Conistan Road
- 城市: Markham
- 社区: Unionville
- 交叉路口: 16th / Rodick
- 详细地址: 7 Conistan Road, Markham, L3R 8J6, Ontario, Canada
- 客厅: Hardwood Floor, Large Window
- 家庭房: Hardwood Floor, Window, Brick Fireplace
- 厨房: Sliding Doors, Tile Floor, Eat-In Kitchen
- 挂盘公司: Re/Max All-Stars Realty Inc. - Disclaimer: The information contained in this listing has not been verified by Re/Max All-Stars Realty Inc. and should be verified by the buyer.

