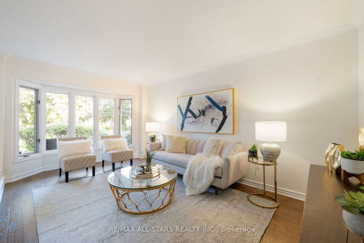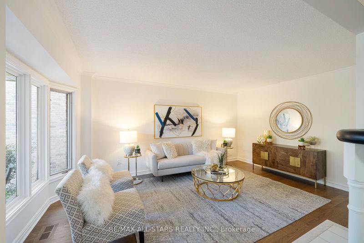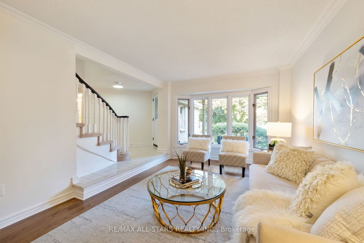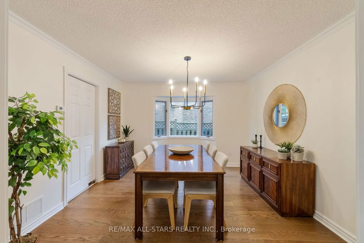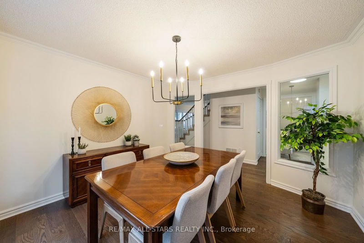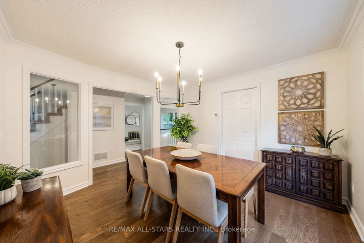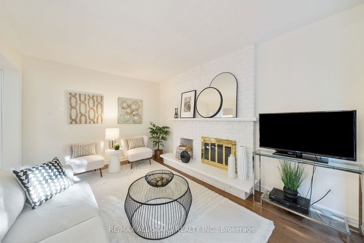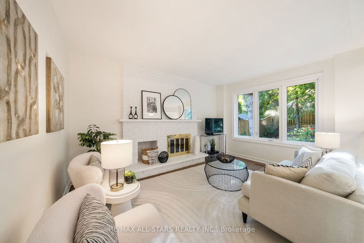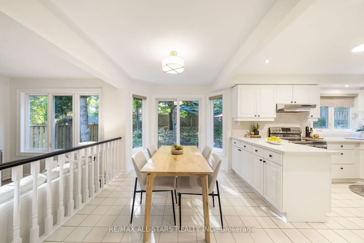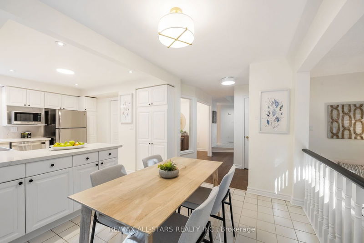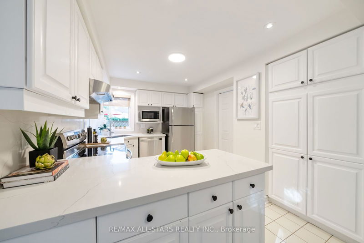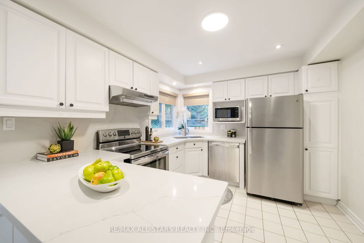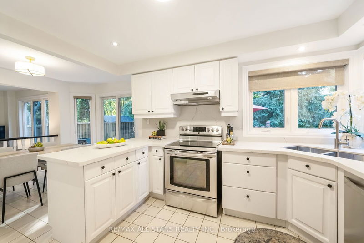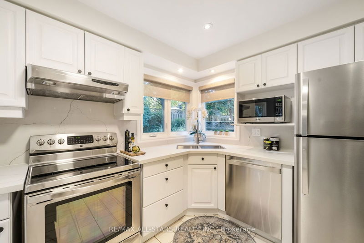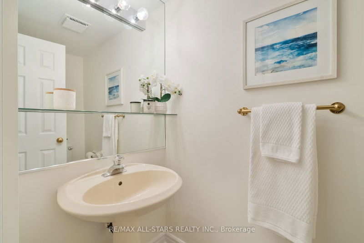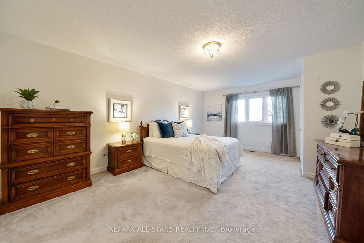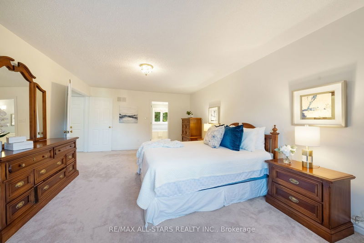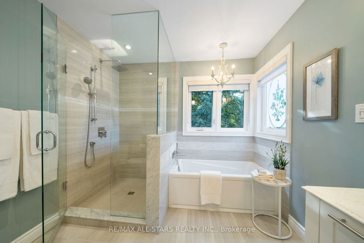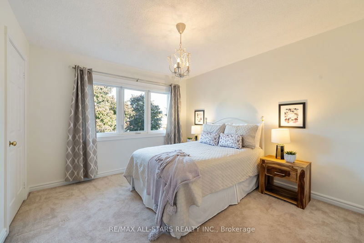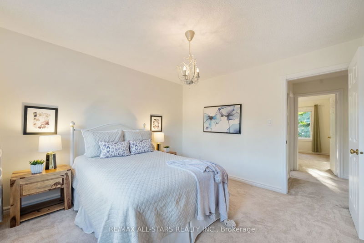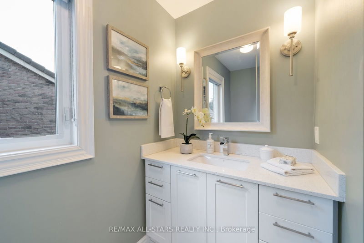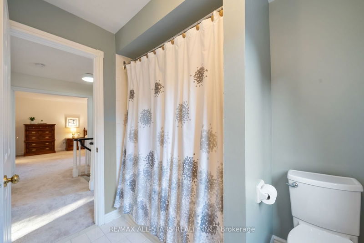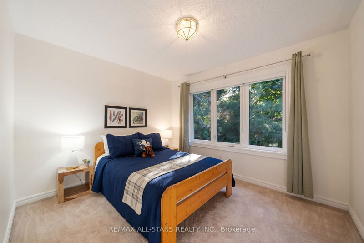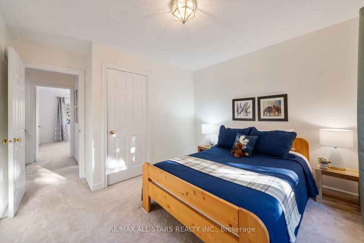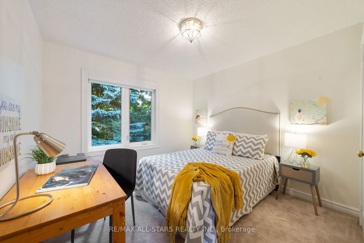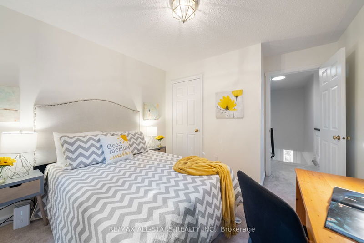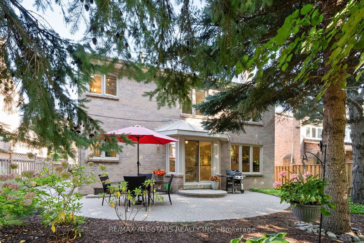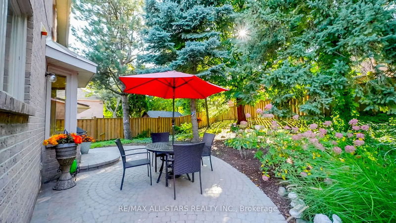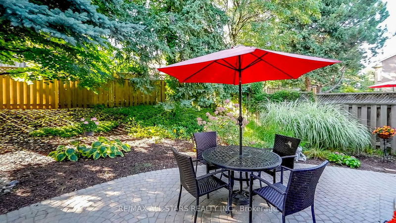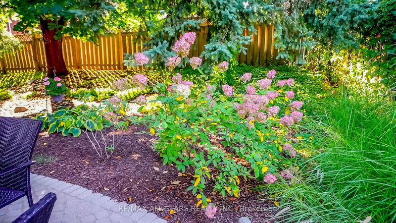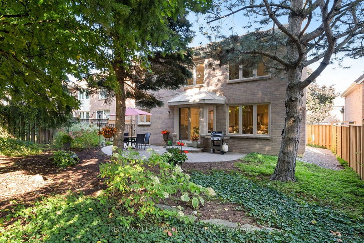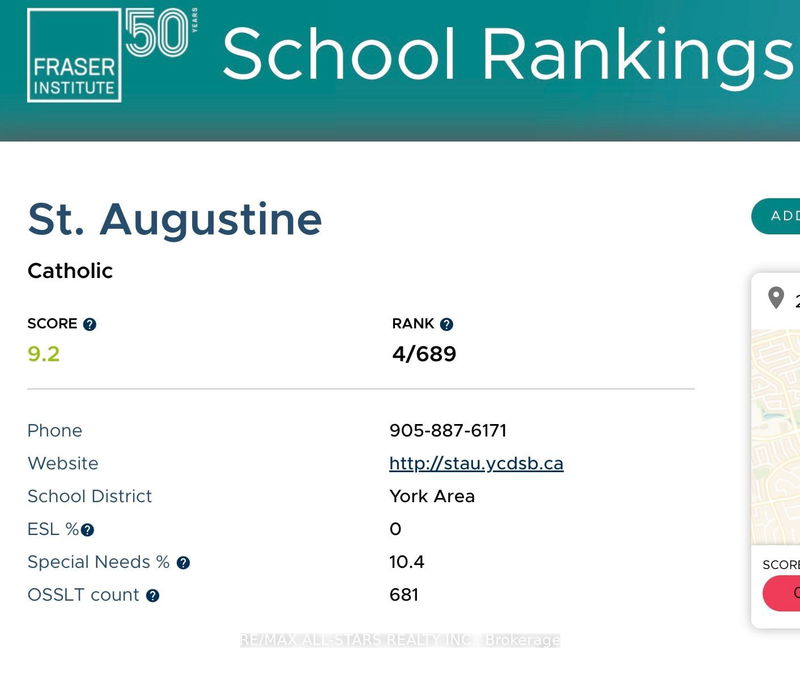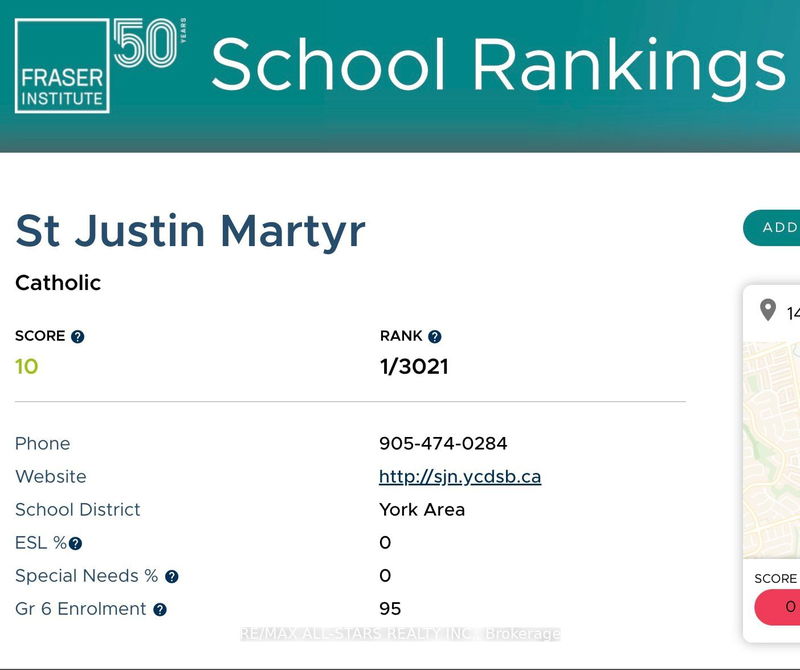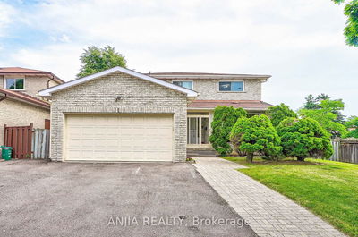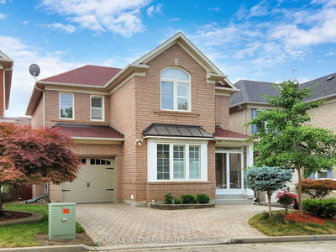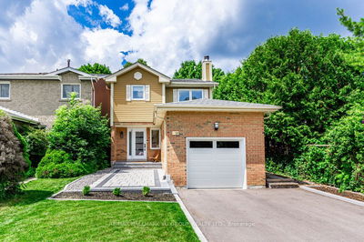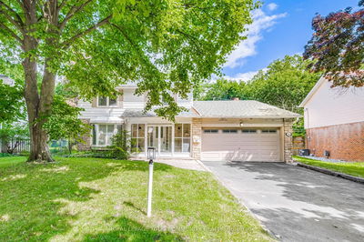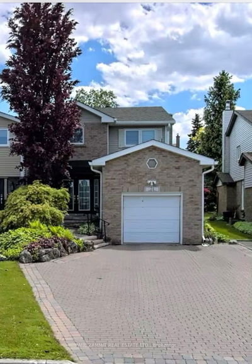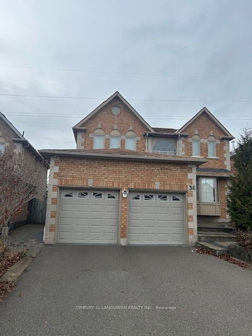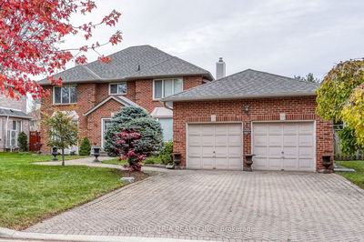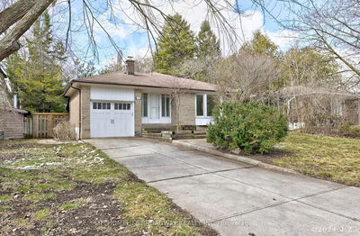Raise your family in this prestigious Unionville location with renowned schools - walk to St Justin Martyr, Coledale, St Augustine HS & Unionville HS. This exceptional home on a quiet family-friendly street has been meticulously cared for by original owners inside & out, w a private low maintenance backyard for a peaceful summer! Updated hardwood flooring through main floor, updated white kitchen w quartz countertops/backsplash & stainless appl, main flr family rm overlooks yard. Formal living & dining rms have room to host a crowd. Main flr laundry rm w door to side & door to garage. Move upstairs to 4 large bdrms w updated carpet. Primary bedroom has walk-in closet, and w fully renovated spa like bathroom w oversized walk in shower/soaker tub & double vanity. Three generously sized bedrooms w great closet space share an Updated main upper level bathrm. Beautifully landscaped front & back. Great curb appeal w lots of parking, interlocked walkway and front porch for your morning coffee. Marley roof, updated garage & front doors. Spend hot summer days in the shady backyard oasis, enjoying the sound of the leaves in the trees in the low maintenance fenced yard w interlocked patio.Close to Unionville Main St, Angus Glen Community Centre, Markham Theatre, Downtown MarkhamShopping/entertainment, easy 404 & 407 access.
详情
- 上市时间: Friday, September 20, 2024
- 3D看房: View Virtual Tour for 10 Montrose Crescent
- 城市: Markham
- 社区: Unionville
- 交叉路口: Apple Creek & Warden
- 详细地址: 10 Montrose Crescent, Markham, L3R 7Z8, Ontario, Canada
- 客厅: Hardwood Floor, Crown Moulding, Bow Window
- 家庭房: Hardwood Floor, Fireplace, Picture Window
- 厨房: Stainless Steel Appl, Pot Lights, Pantry
- 挂盘公司: Re/Max All-Stars Realty Inc. - Disclaimer: The information contained in this listing has not been verified by Re/Max All-Stars Realty Inc. and should be verified by the buyer.


