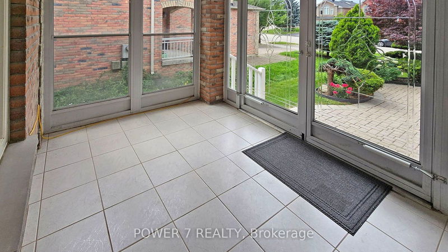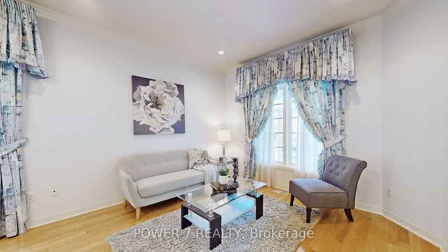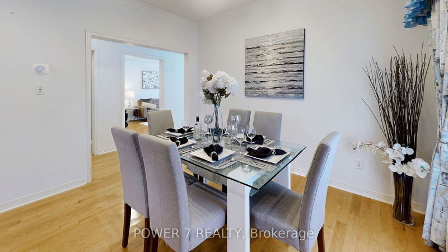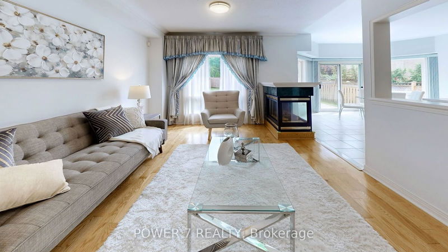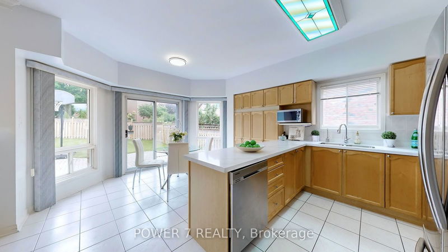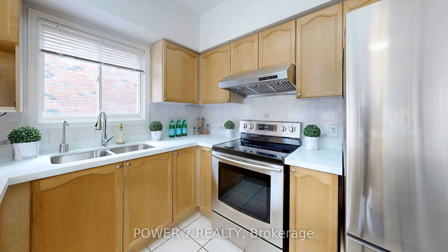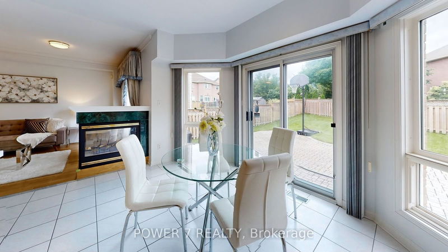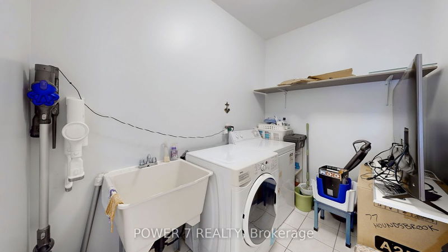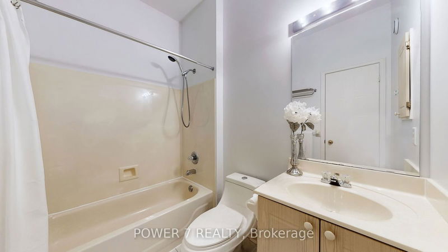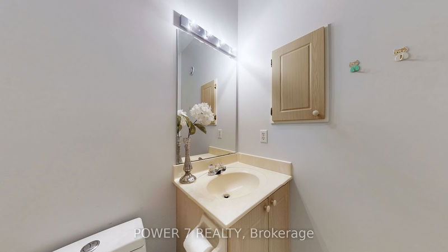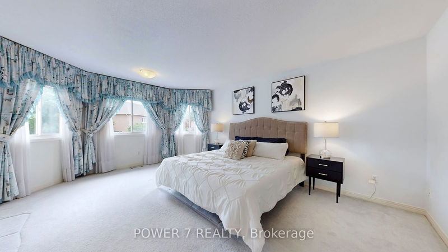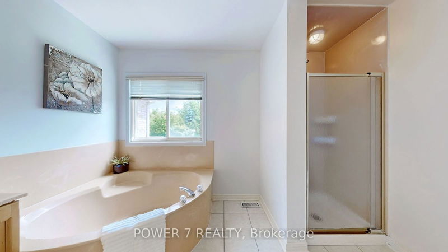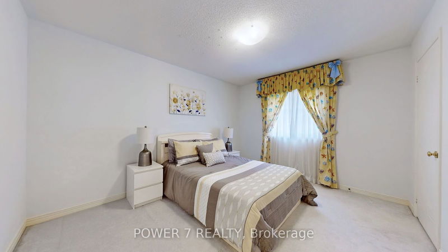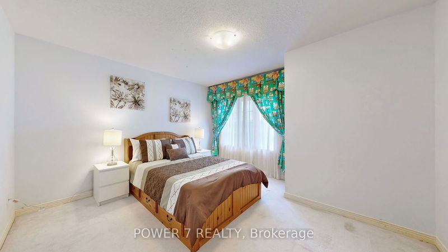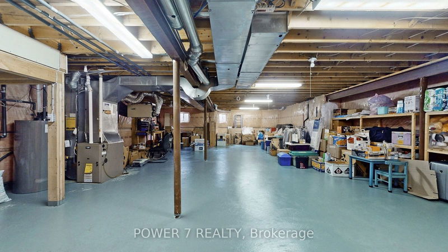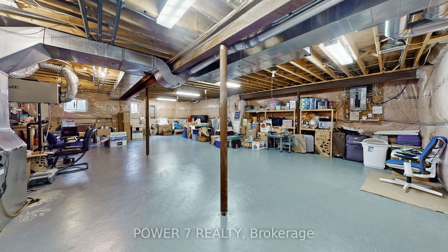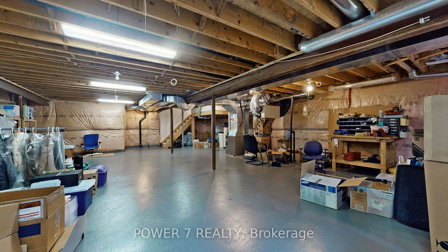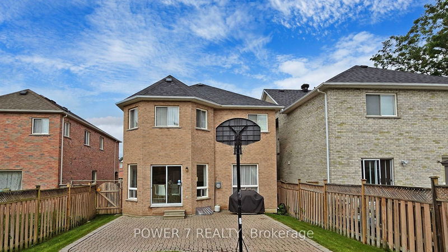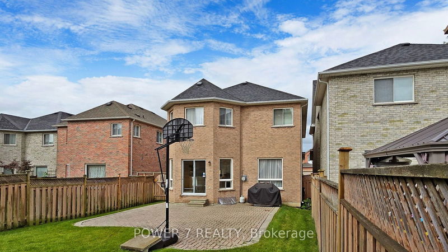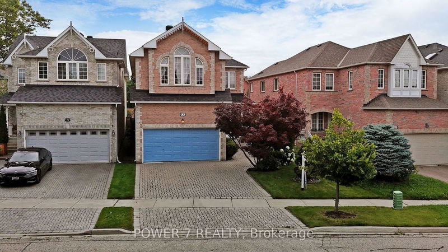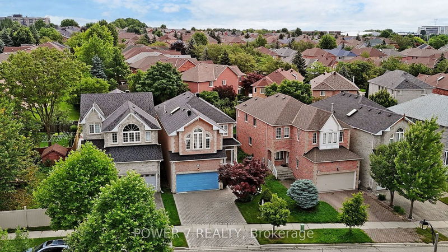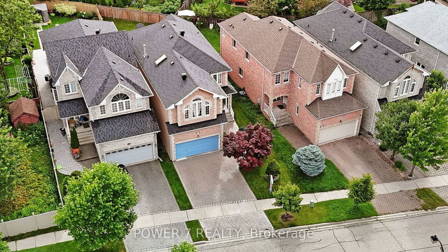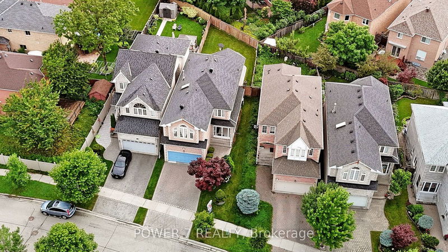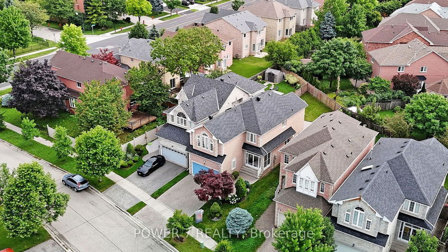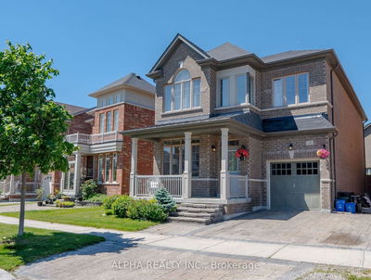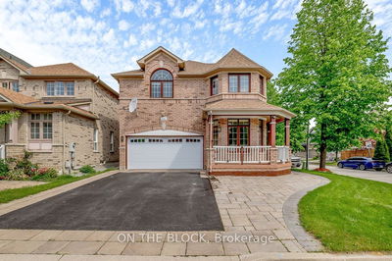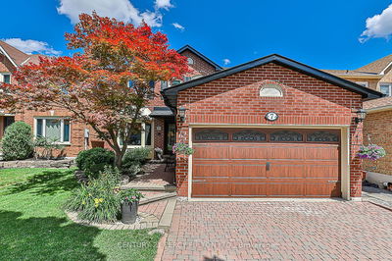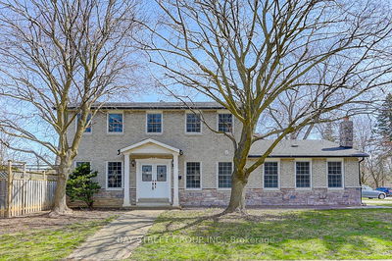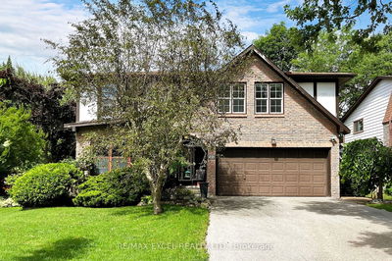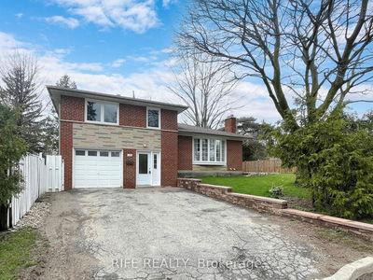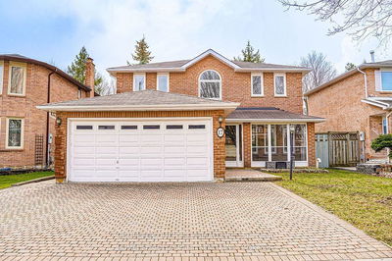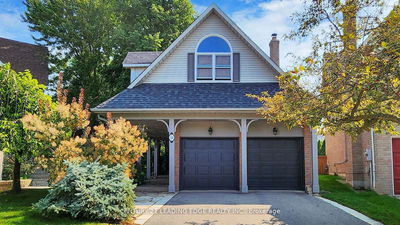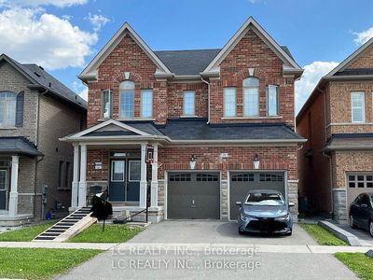Exquisite Monarch-designed residence nestled in the highly sought-after Markville community, Unionville. This Prestigious 2-Car Garage Home boasts a Premium Lot with a fenced yard, spanning approximately 40 feet on West Side & 140 Feet on North Side. Approx. 2,600 SF(Above Grade) With 4 Spacious Bedrooms Upstairs (2 Private Principal Rooms W/ 2 Enuite & Walk-In Closets), 9 Foot Ceiling on Main Floor, Open Concept Kitchen W/ New Quartz Kitchen Countertops, Extra Cabinetry & Newer Stainless Steel Kitchen Appliances, 2-Sided Gas Fireplace, Upgraded Hardwood Floor, Walk-In Main Floor Laundry, Natural Oak Stairs & Railings, Enclosed Front Porch & Interlock Driveway & Walkway. This exceptional residence is conveniently situated on a quite street, but just steps away from the top-ranking Markville High School (Ranked Top 2 in Ontario) and Also High-Ranking Central Park PS, Minutes Walk to Centennial Go Station, Markham Centennial Park, Markville Shopping Mall, A variety of Restaurants, Cafes, Coffee Shop, Too Good Pond and Unionville's charming Main Street! An Unspoiled Basement but very functional layout Awaits Your Personal Touch
详情
- 上市时间: Thursday, August 15, 2024
- 3D看房: View Virtual Tour for 77 Houndsbrook Crescent
- 城市: Markham
- 社区: Markville
- 交叉路口: Kennedy Road/ Carlton Road
- 详细地址: 77 Houndsbrook Crescent, Markham, L3P 7T1, Ontario, Canada
- 客厅: Hardwood Floor, Large Window, Open Concept
- 厨房: Stainless Steel Appl, Modern Kitchen, Open Concept
- 家庭房: Hardwood Floor, Gas Fireplace, Open Concept
- 挂盘公司: Power 7 Realty - Disclaimer: The information contained in this listing has not been verified by Power 7 Realty and should be verified by the buyer.


