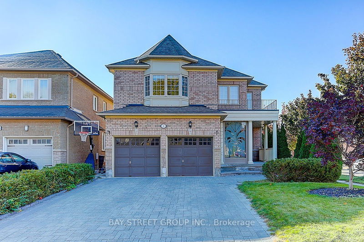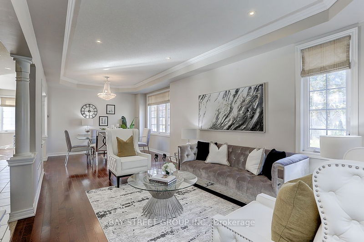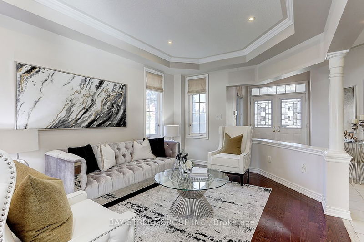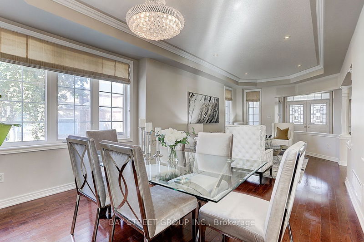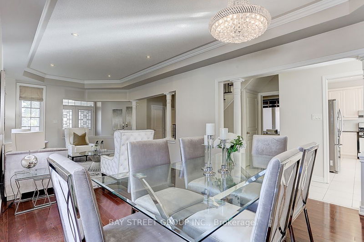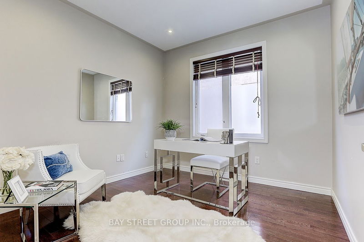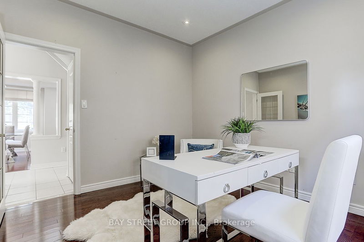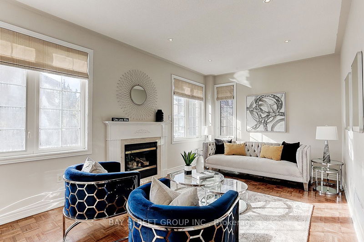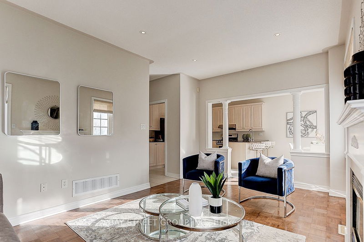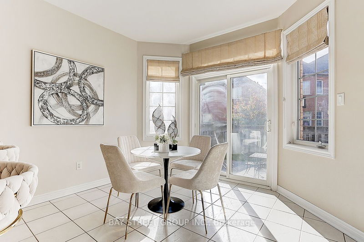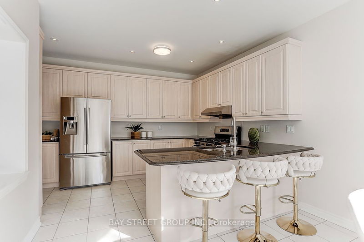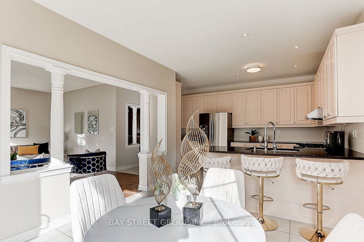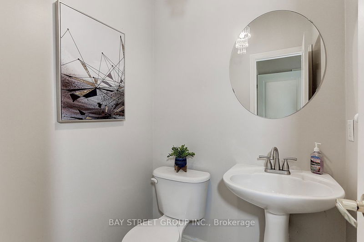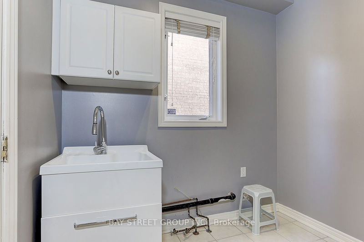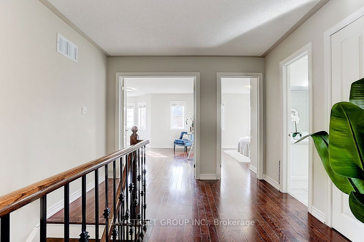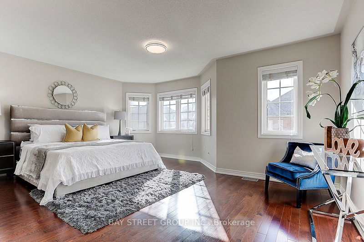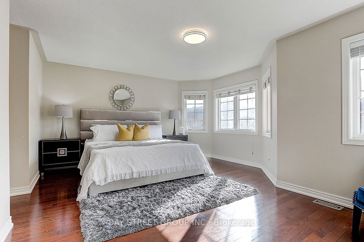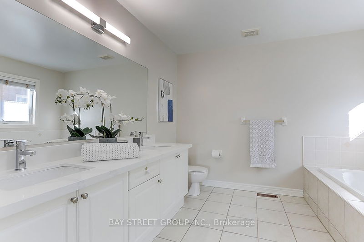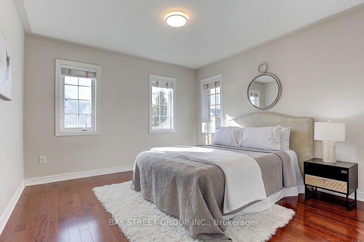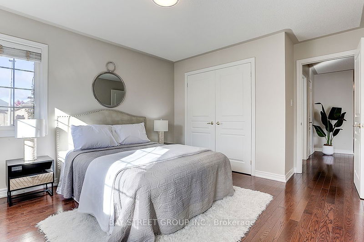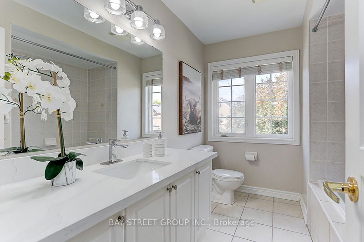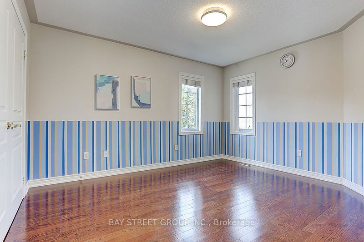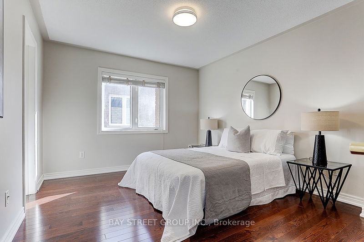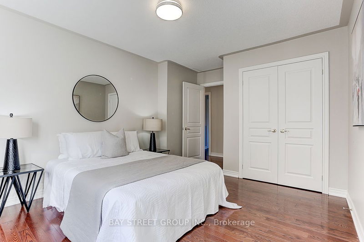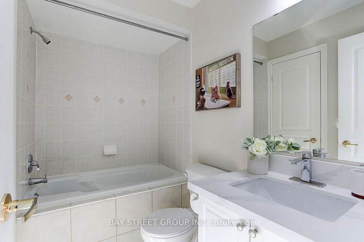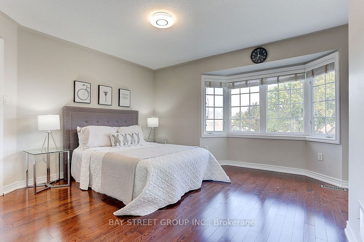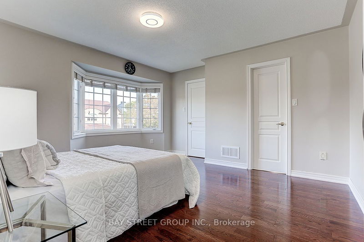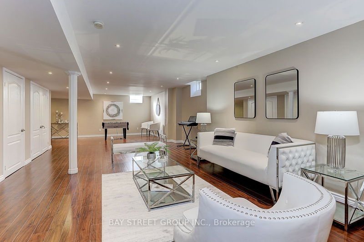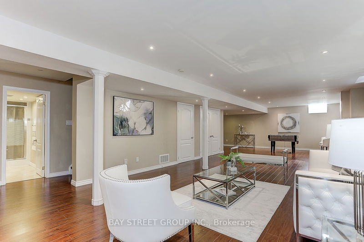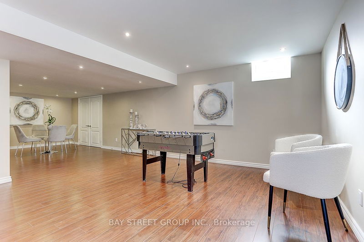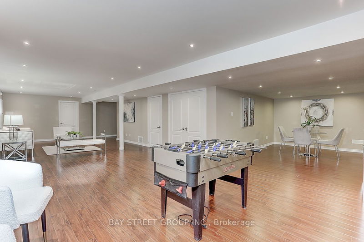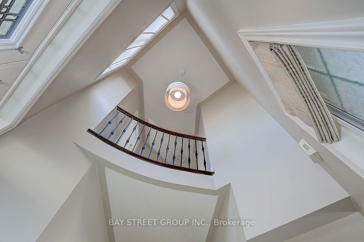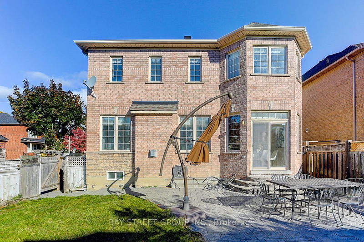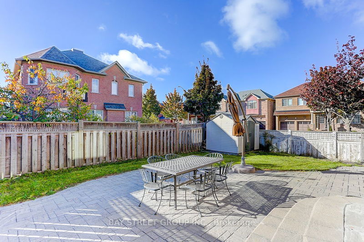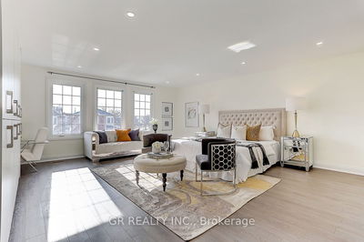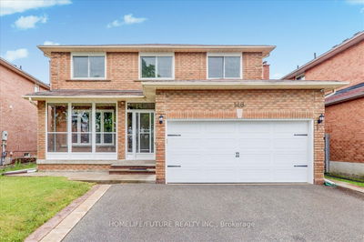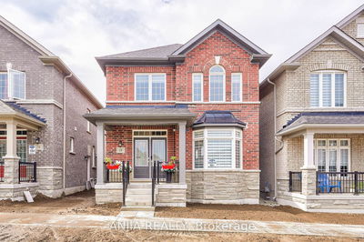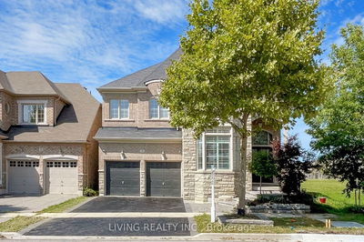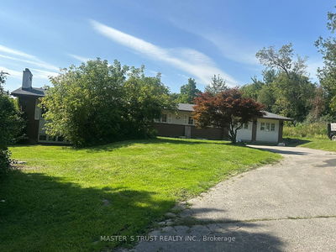Here Your Dream Home is! 5 Bedrooms! 9 Ft Ceiling Main Floor! South-Facing Home! Ready to Move in! This 5-bedroom masterpiece offers approximately 3,000 sqft of pure luxury, located in one of the most desirable neighborhoods. This home is filled with top-tier upgrades and is ready for you to move in and enjoy. The home boasts an open-to-above foyer with soaring 18-ft cathedral ceilings, pot lights, and decorative columns, adding an extra layer of sophistication and brightness to the space. Step inside to find Mirage hardwood flooring throughout, providing a seamless, elegant look, complemented by newly upgraded stairs for a grand entrance. The ground level features 9-ft ceilings, creating an airy, spacious feel throughout the main living areas. The gourmet kitchen is a chefs paradise, featuring tall cabinets, granite countertops, stainless steel appliances, a pantry, and a breakfast bar ideal for entertaining family and friends. The expansive master bedroom offers a serene retreat, complete with a sitting area, perfect for relaxing after a long day. All bedrooms are generously sized and enjoy ample natural light, with a south-facing orientation that fills the rooms with warmth and sunshine. Outdoors, you ll find meticulously designed interlocking brickwork in both the front and back yards ideal for curb appeal and outdoor enjoyment. The fully fenced backyard provides a safe and private space, perfect for kids, pets, or gatherings. The basement subflooring has been installed, making it ready for your personal touch and future development. Designed with large principal rooms, this home offers a versatile floor plan, ensuring ample space for a growing family to thrive. Nestled in a fantastic location just steps away from top-rated schools, parks, shopping, and offering quick access to Hwy 404this home combines convenience with community living. Don't miss out this is the perfect space for your family to grow, entertain, and create lasting memories.
详情
- 上市时间: Thursday, October 17, 2024
- 城市: Markham
- 社区: Cachet
- 交叉路口: Woodbine/Major Mack
- 客厅: Open Concept, Picture Window, Hardwood Floor
- 厨房: Modern Kitchen, Breakfast Bar, Ceramic Floor
- 家庭房: Gas Fireplace, Picture Window, Parquet Floor
- 挂盘公司: Bay Street Group Inc. - Disclaimer: The information contained in this listing has not been verified by Bay Street Group Inc. and should be verified by the buyer.

