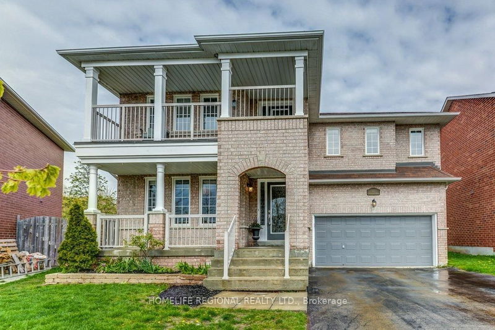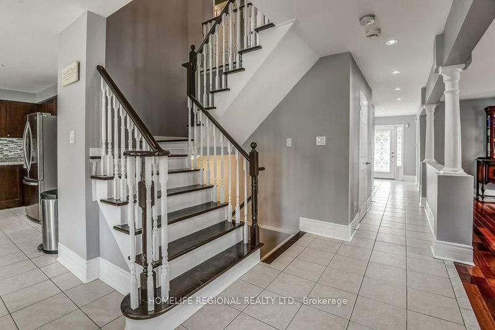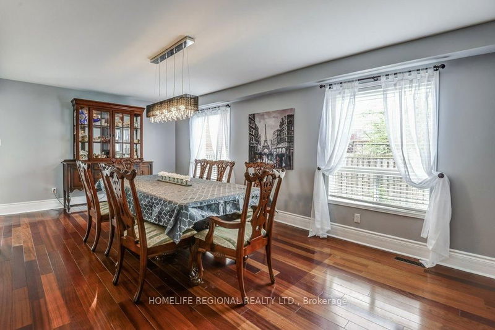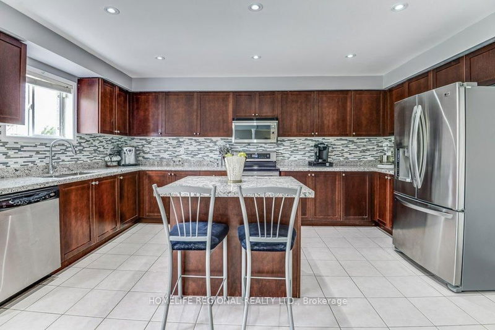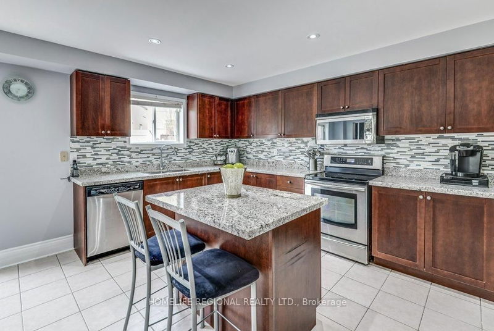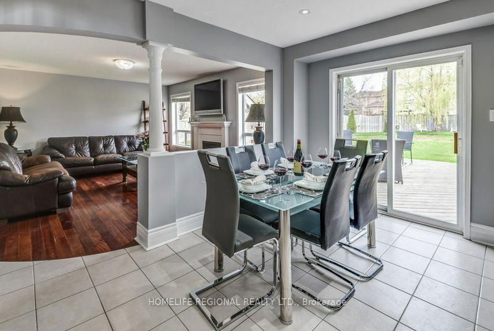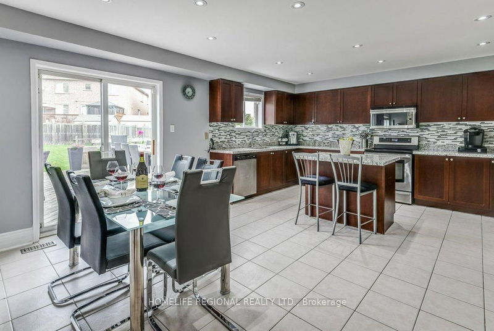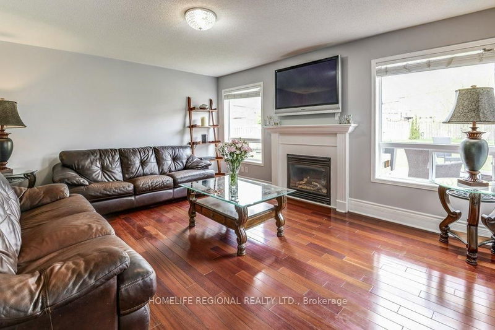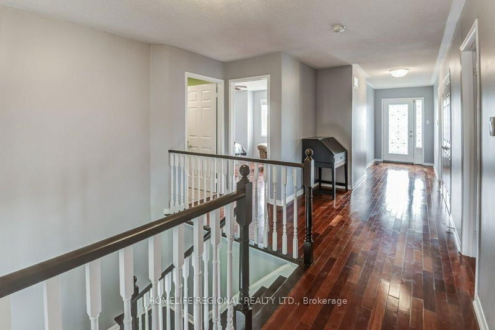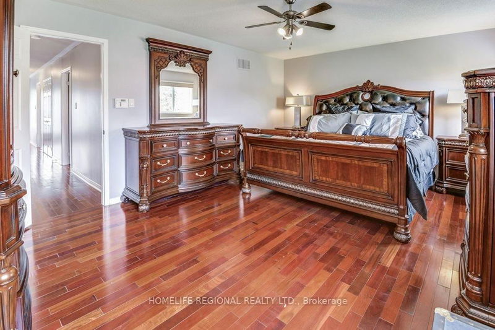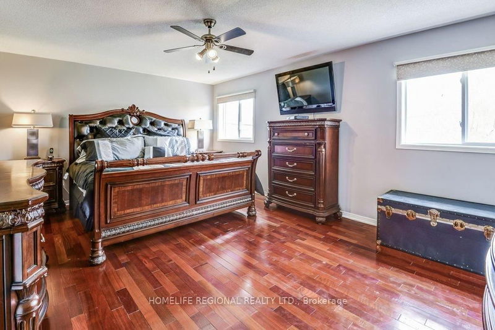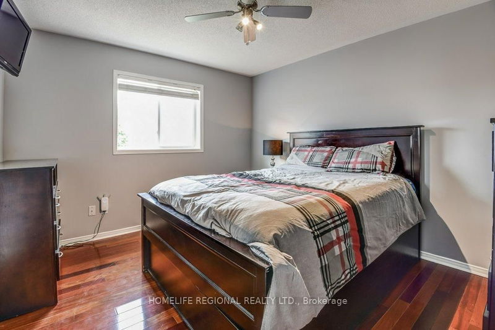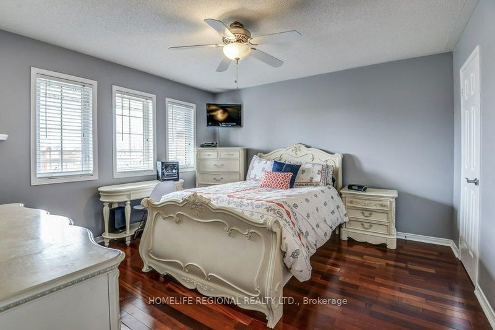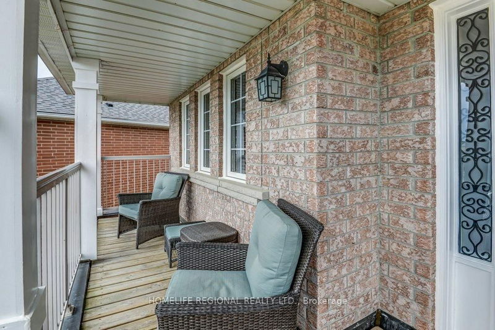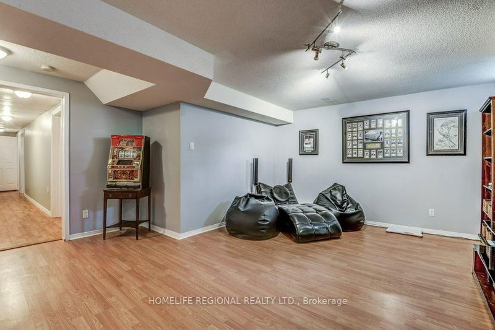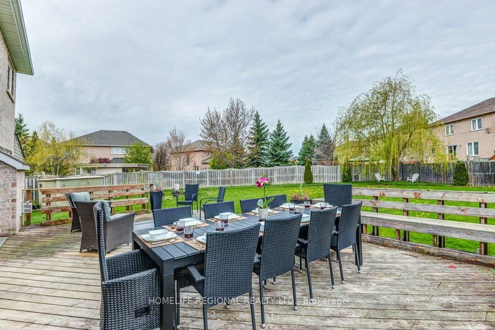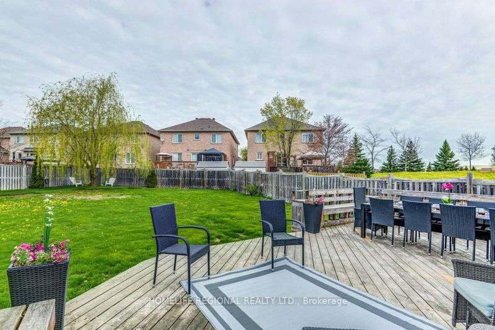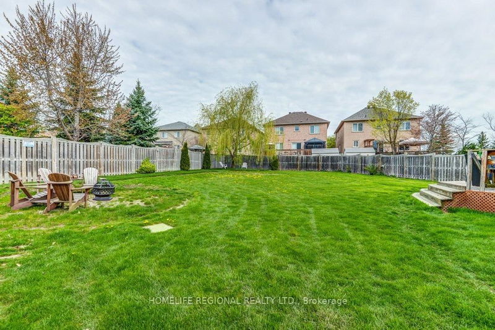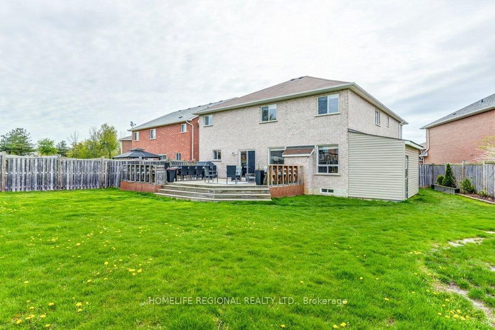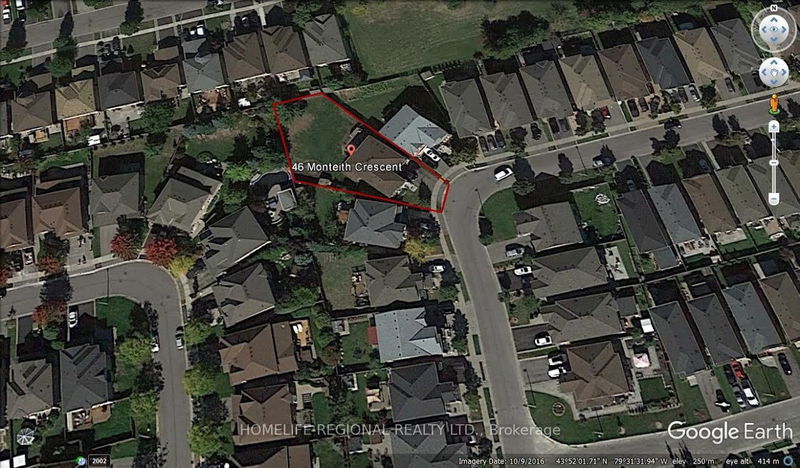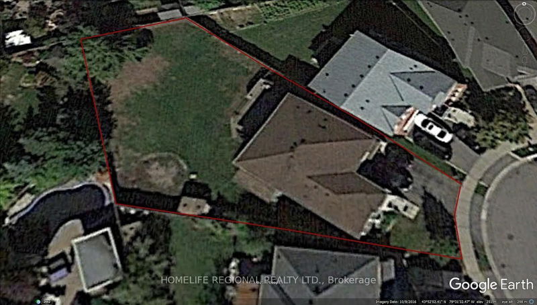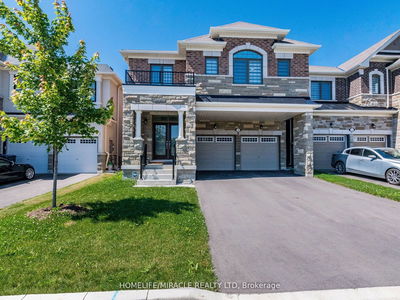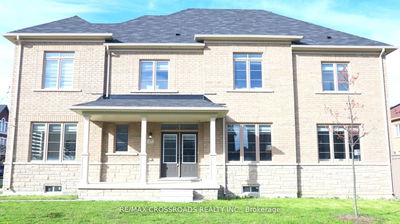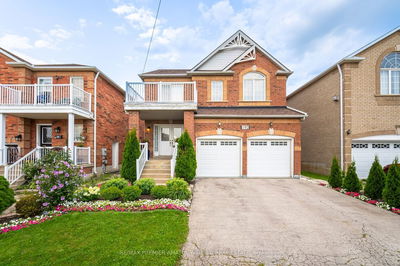Approx. 3000 Sq. Ft. 5 Bed 5 Bath On An Amazing Pie Shaped Lot Approx 145 Ft From Side Of House To Rear Of Yard, Rare Find In Maple! Main Floor Feat Office, An Open Concept Dining Room W/ Decorative Columns & Family Room W/Mantle & Gas Fireplace. Large Maple Kitchen W/ Granite Counters & Centre Island, Stainless Steel Appliances, Walkout To Garage & Breakfast Area. Jatoba Hardwood Floors. 2nd Floor Feat 4 Great Size Bedrooms & 3 Baths. Walkout To Covered Balcony.
详情
- 上市时间: Thursday, September 12, 2024
- 城市: Vaughan
- 社区: Maple
- 交叉路口: N. Major Mack/S.Teston/W.Keele
- 详细地址: 46 Monteith Crescent, Vaughan, L6A 3M9, Ontario, Canada
- 客厅: Hardwood Floor, Fireplace, Open Concept
- 厨房: Ceramic Floor, Stainless Steel Appl, Granite Counter
- 挂盘公司: Homelife Regional Realty Ltd. - Disclaimer: The information contained in this listing has not been verified by Homelife Regional Realty Ltd. and should be verified by the buyer.

