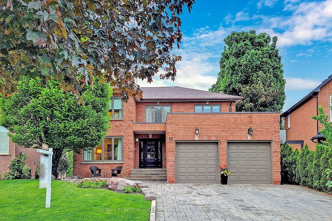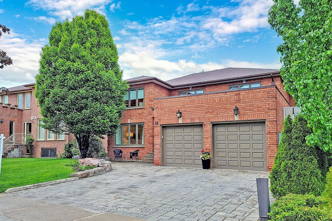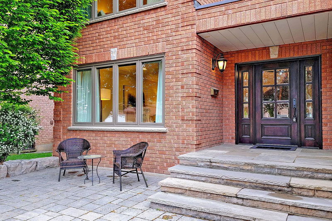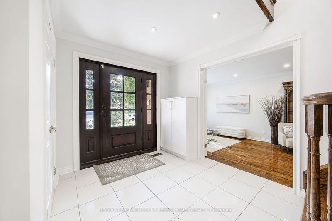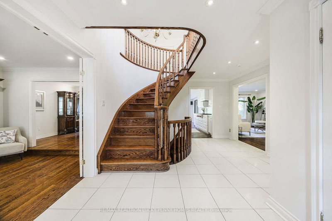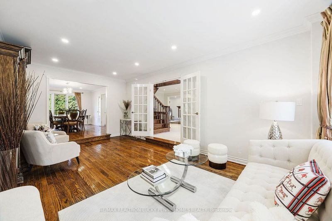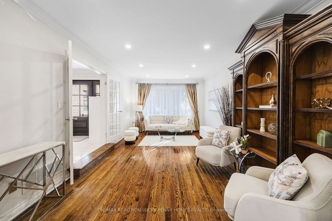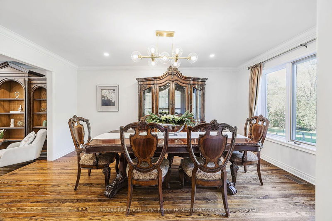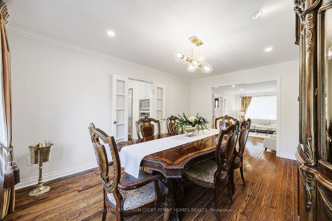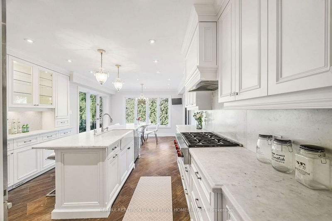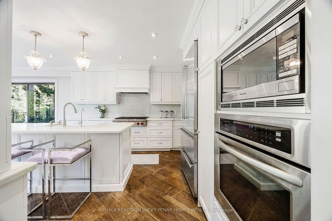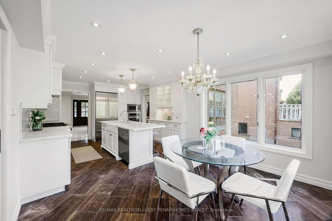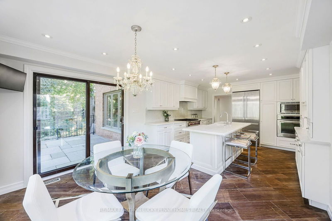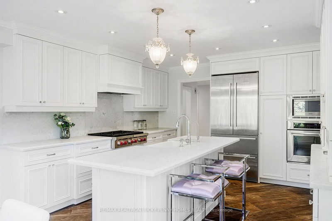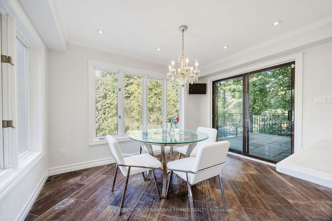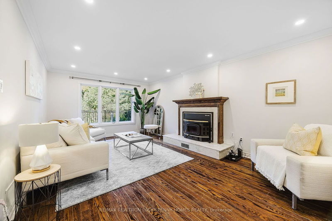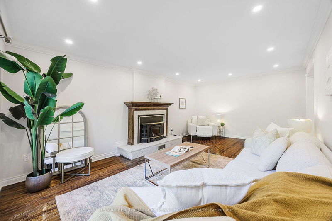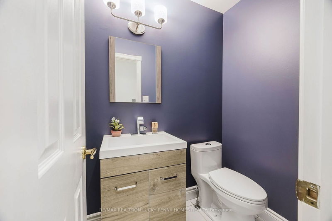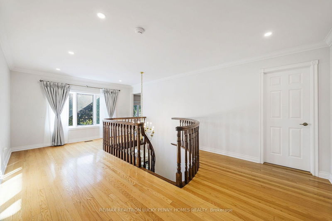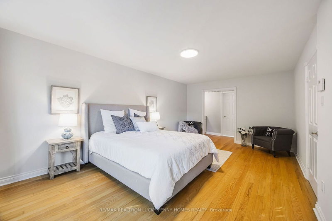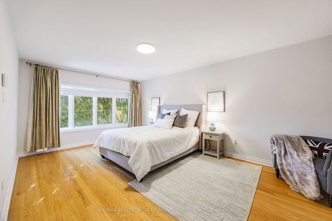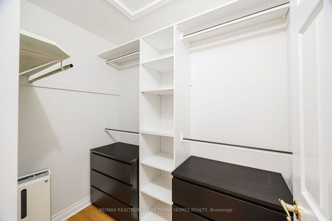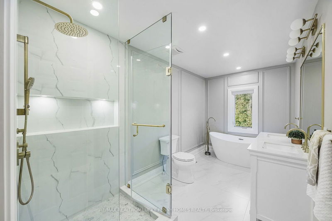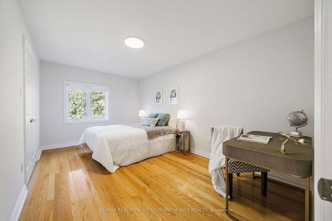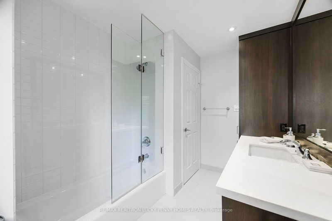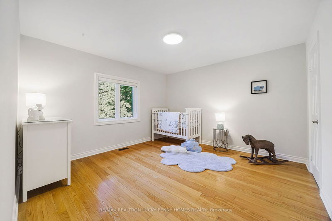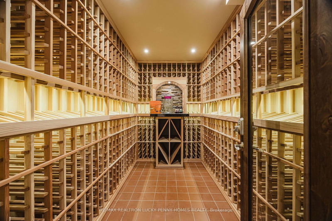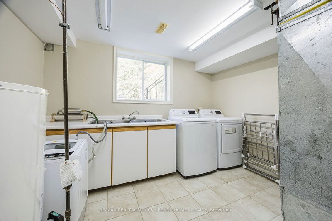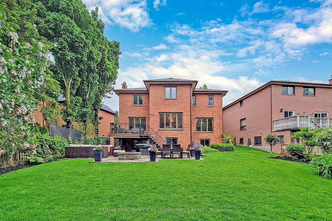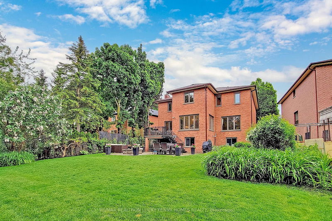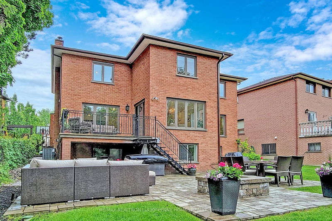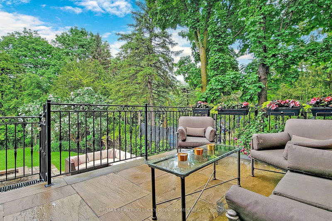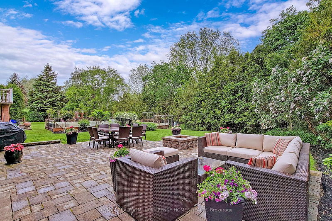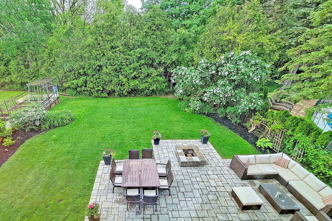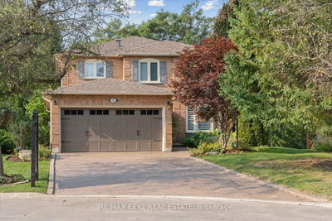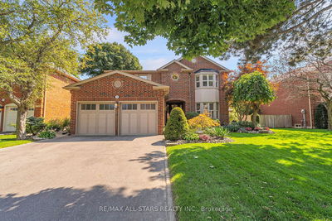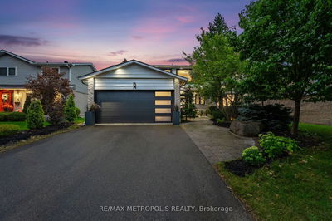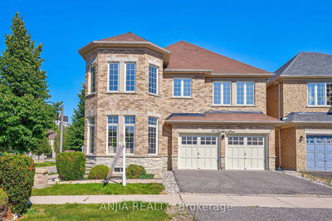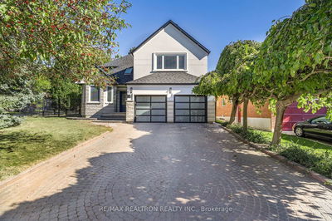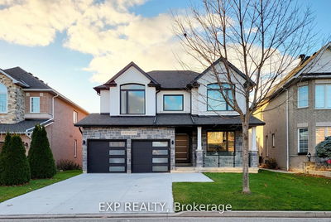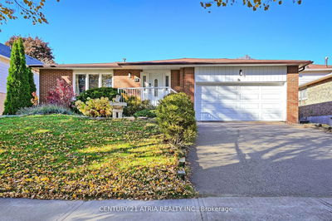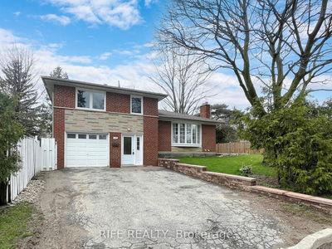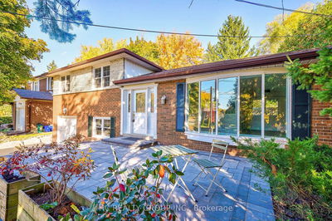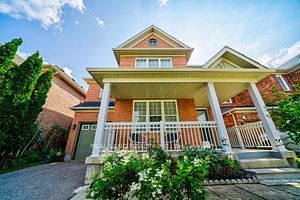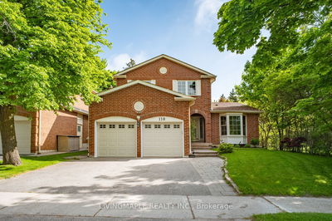Location, Location, Location! Situated on one of the most prestigious streets in the highly sought-after Raymerville neighborhood, this stunning 4+1 bedroom home is set on a rare lot that backs onto a breathtaking private ravine. With a walkout basement and a professionally finished backyard, this property offers a serene retreat surrounded by lush greenery while showcasing luxury and functionality at every turn. The main floor boasts elegant hardwood flooring and pot lights throughout, with an open-concept layout that seamlessly blends living spaces. The charming formal dining and living rooms feature large picturesque windows. The heart of the home is a spectacular custom kitchen, complete with high-end built-in appliances, marble countertops, and a chic backsplash. The sun-drenched breakfast area opens directly onto a spacious patio, perfect for enjoying tranquil views of the ravine. The family room features modern finishes and a fireplace.The second floor offers four generously sized bedrooms with ample built-in storage. The primary suite offering a walk-in closet and a newly renovated 5-piece luxurious ensuite bath.The lower level features a professionally finished basement, including a rec room with a fireplace, a high-end wine cellar, an additional bedroom, and a private library. The rec room offers easy access to the professionally landscaped backyard, creating a seamless indoor-outdoor living experience. Minutes to public transit, GO station, parks, schools, soccer fields, shops, community center, and historic Main Street.
详情
- 上市时间: Tuesday, October 15, 2024
- 3D看房: View Virtual Tour for 18 Hickory Drive
- 城市: Markham
- 社区: Raymerville
- 交叉路口: Raymerville & Mccowan
- 详细地址: 18 Hickory Drive, Markham, L3P 6S6, Ontario, Canada
- 客厅: Hardwood Floor, Crown Moulding, French Doors
- 家庭房: Fireplace, Hardwood Floor, Crown Moulding
- 厨房: B/I Appliances, Centre Island, Marble Counter
- 挂盘公司: Re/Max Realtron Lucky Penny Homes Realty - Disclaimer: The information contained in this listing has not been verified by Re/Max Realtron Lucky Penny Homes Realty and should be verified by the buyer.

