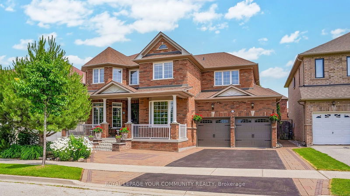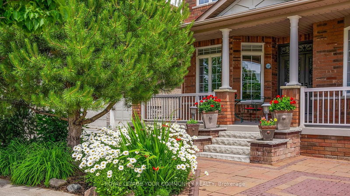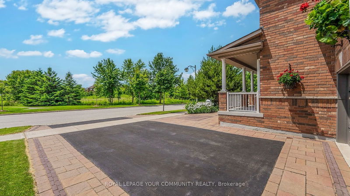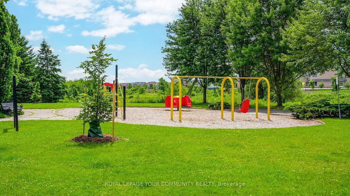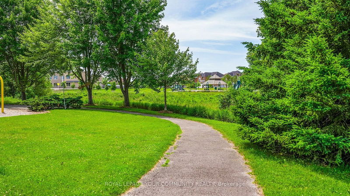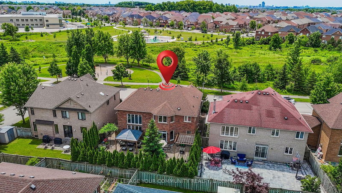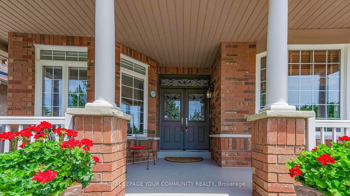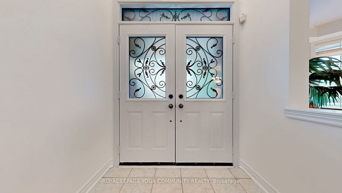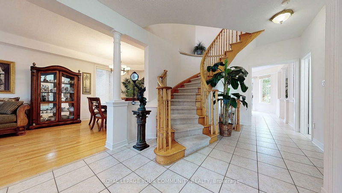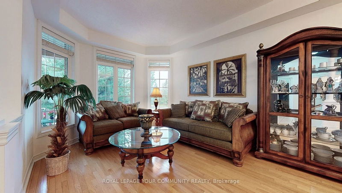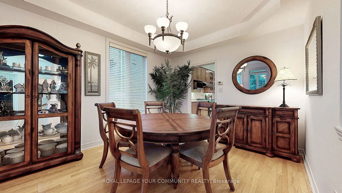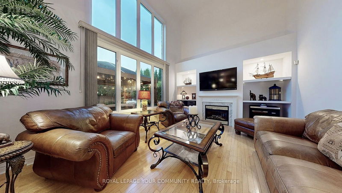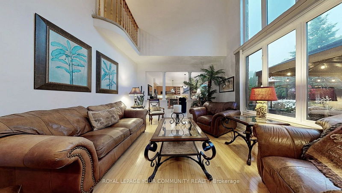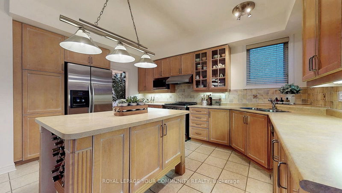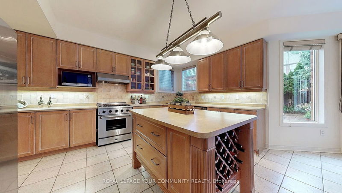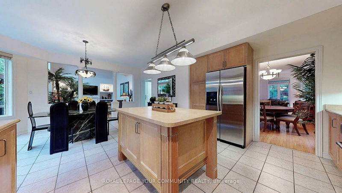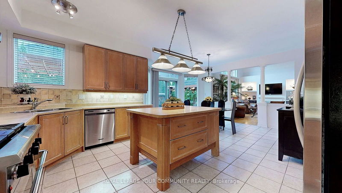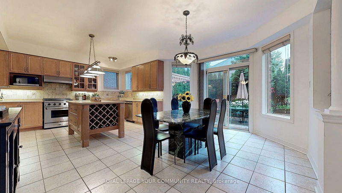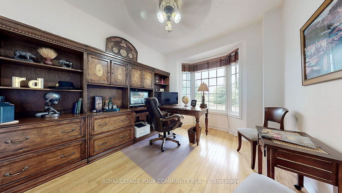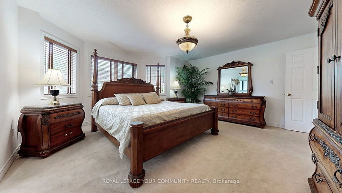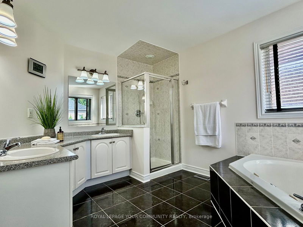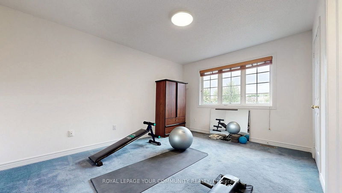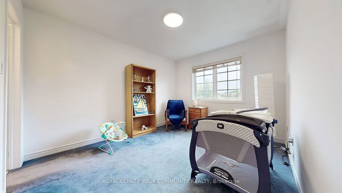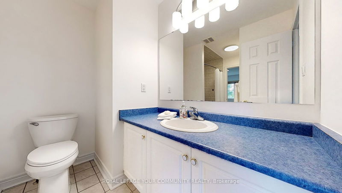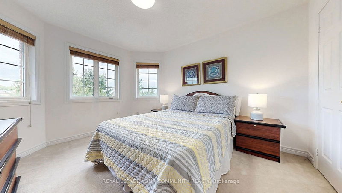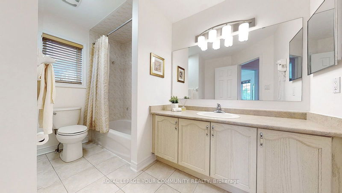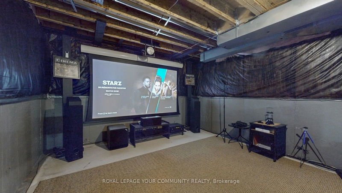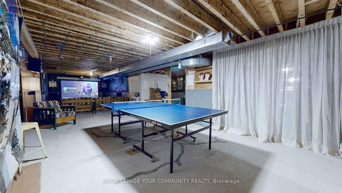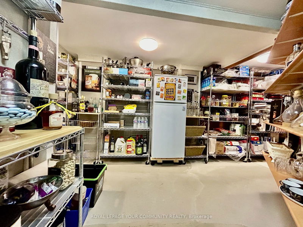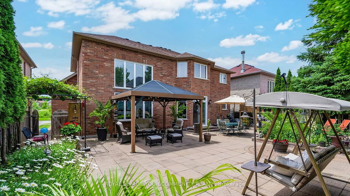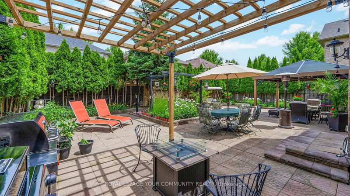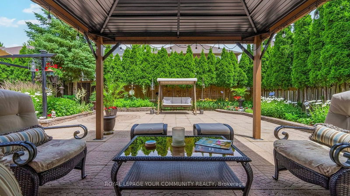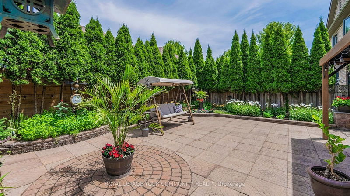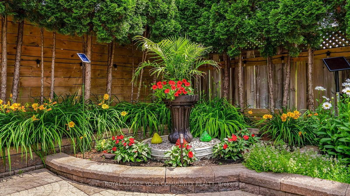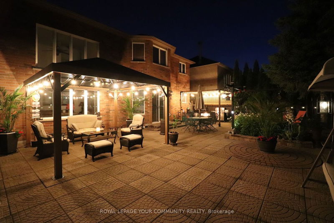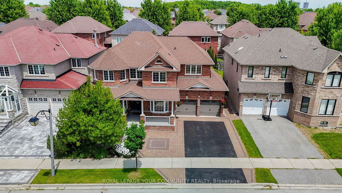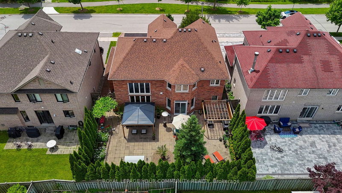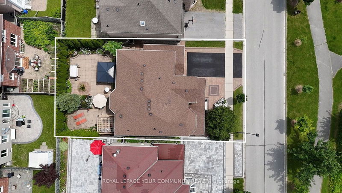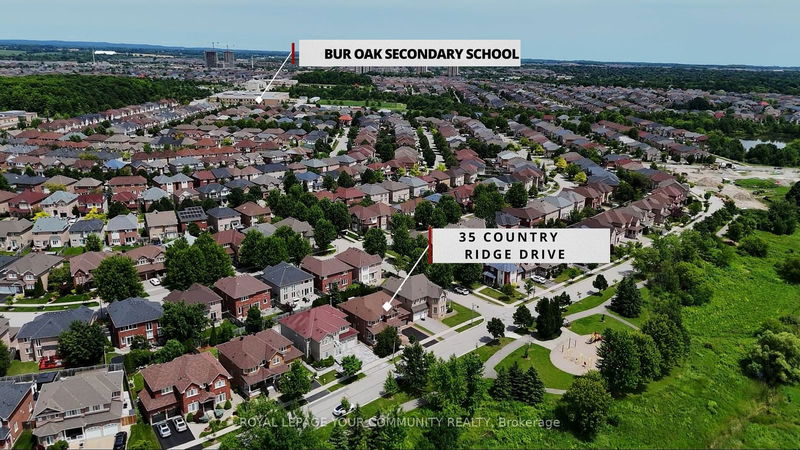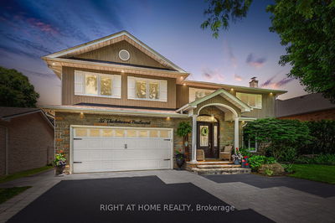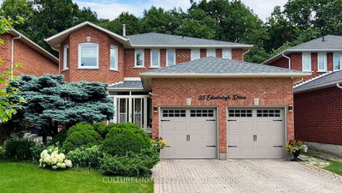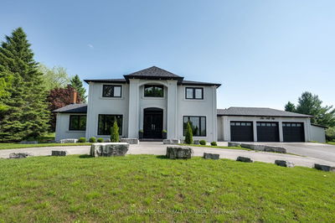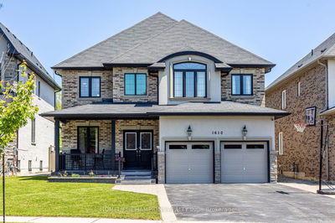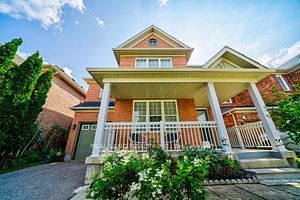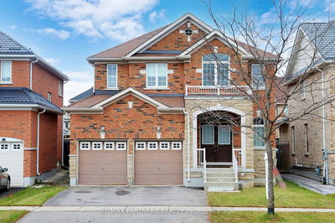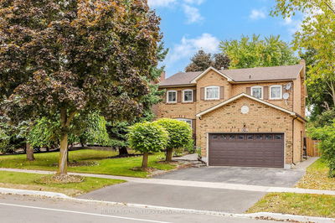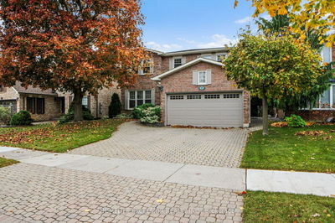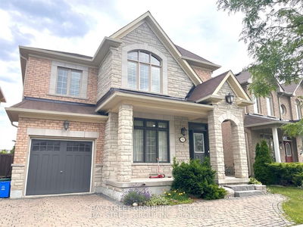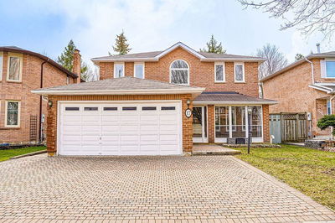Stunning home on Premium 55 ft WIDE lot across from Parks, Green Space, and Walking Trails. Excellently Maintained by the Original Owner. Homes like this rarely come up for sale. Over 3000 ft above ground. Functional open floor plan with 9ft high ceilings. Features Main floor Library, 18ft High Foyer, All Bedrooms with Bathrooms. Large windows provide an abundance of natural light and panoramic views of peace and tranquility. Upgraded maple kitchen with huge custom designed center island and loads of pantry space. Incredibly bright family room with soaring 18ft high ceiling, gas fireplace with built-in shelves. The basement offers professionally finished Cold Room and Storage/ Workshop room and ample space to finish to your recreational needs. Outstanding Backyard is your private oasis with perennial gardens, BBQ Area, Covered Gazebo, Pergula, Vineyard ~ fully landscaped and ready to enjoy and entertain. This is your private Muskoka backyard in Markham! Located only minutes from schools, transit, highways, and shops. A very special home ~ Must See!
详情
- 上市时间: Monday, July 15, 2024
- 3D看房: View Virtual Tour for 35 Country Ridge Drive
- 城市: Markham
- 社区: Wismer
- 交叉路口: Bur Oak Ave / Roy Rainey Ave
- 详细地址: 35 Country Ridge Drive, Markham, L6E 1C4, Ontario, Canada
- 客厅: O/Looks Park, Bay Window, Hardwood Floor
- 厨房: Open Concept, Centre Island, Tile Floor
- 家庭房: Open Concept, Gas Fireplace, Hardwood Floor
- 挂盘公司: Royal Lepage Your Community Realty - Disclaimer: The information contained in this listing has not been verified by Royal Lepage Your Community Realty and should be verified by the buyer.

