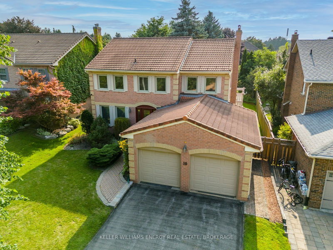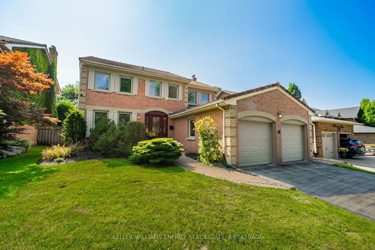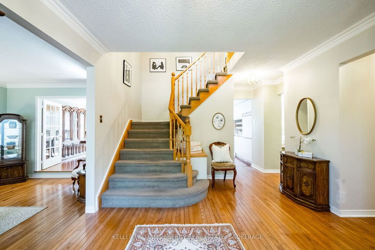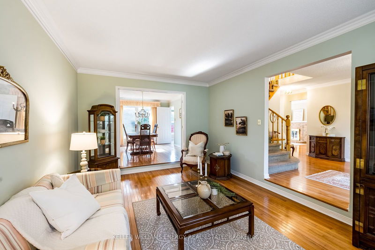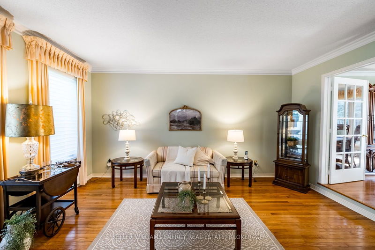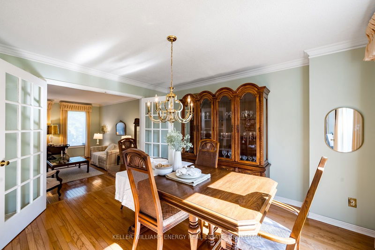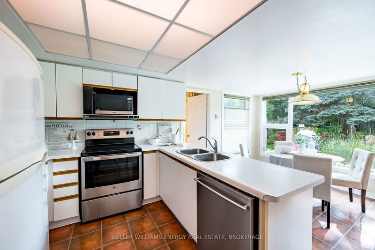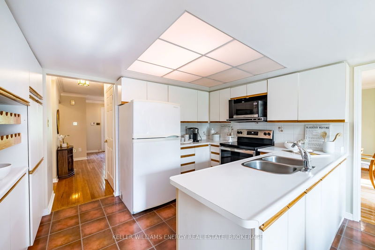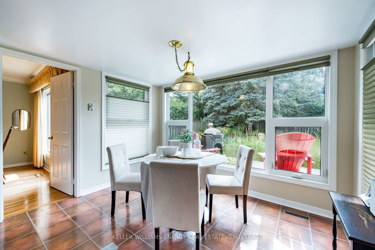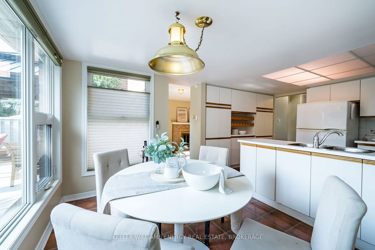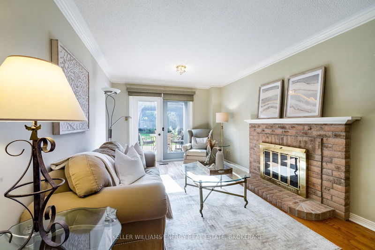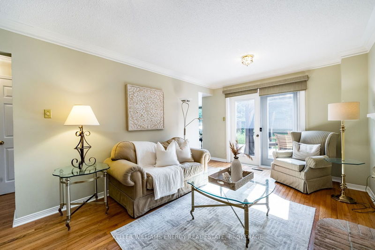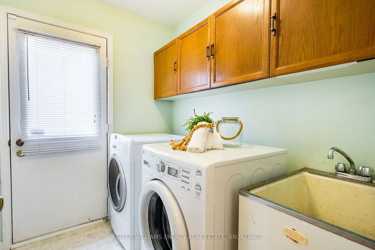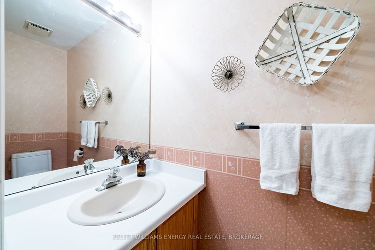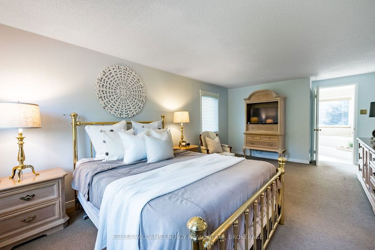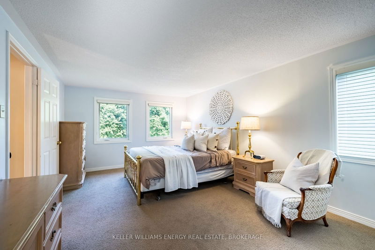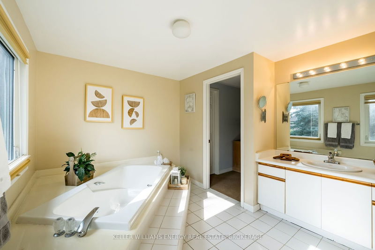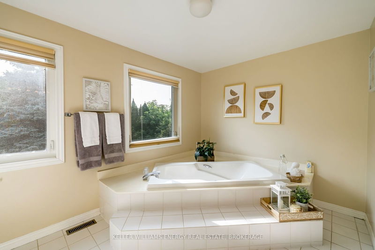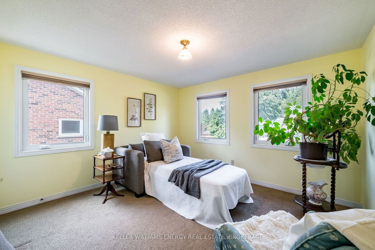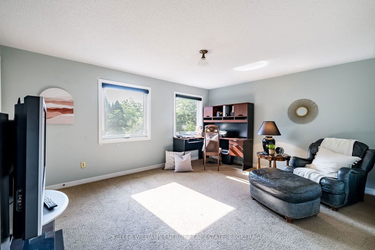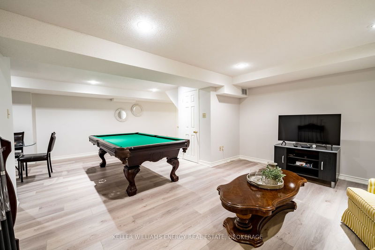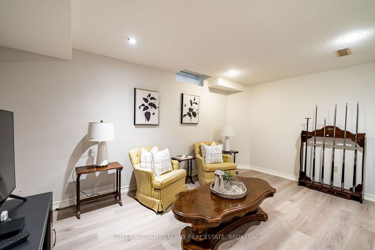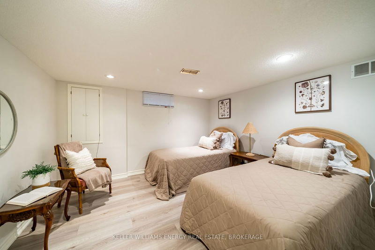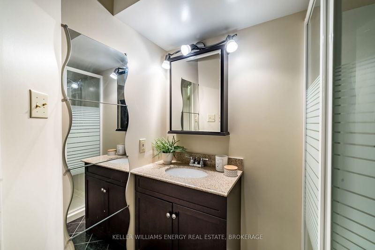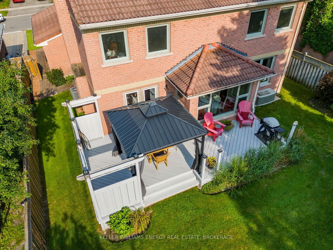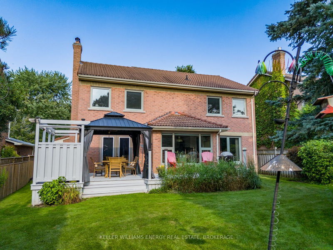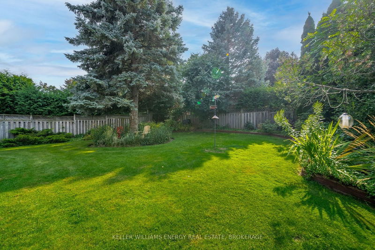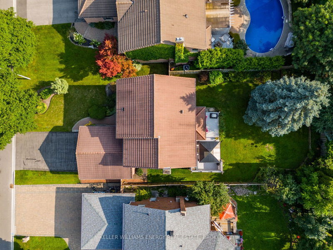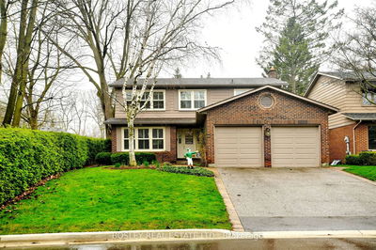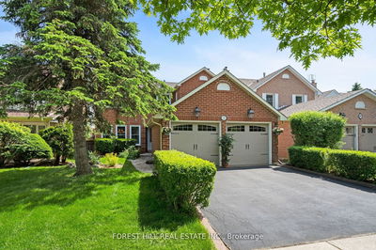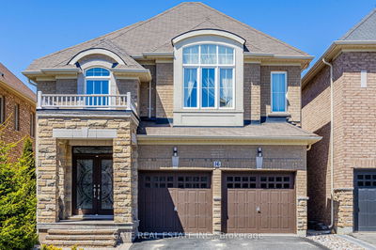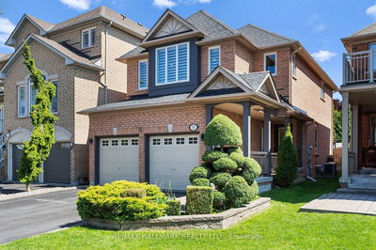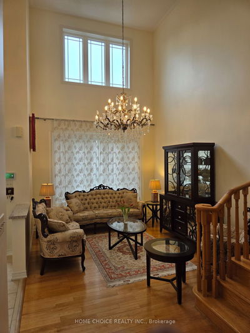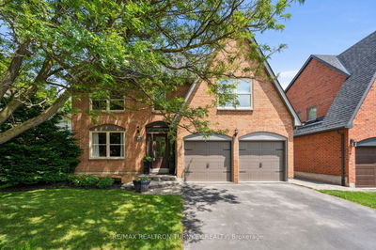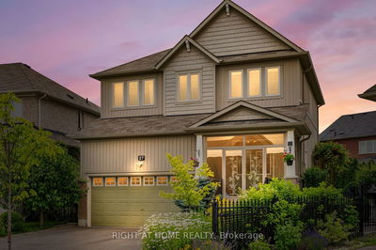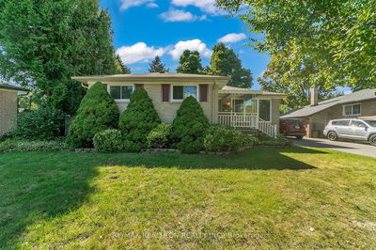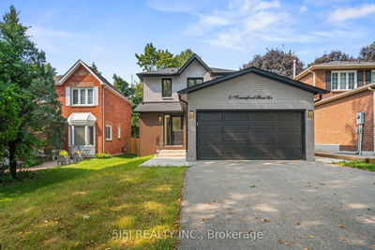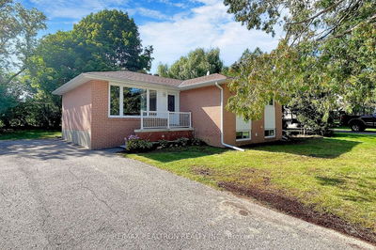This beautiful home is nestled in the sought after Aurora Highlands and situated on a fully-fenced, large private lot with mature landscaping. Inside boasts an inviting and practical layout with separate living, dining and family rooms and a family sized eat-in kitchen overlooking the deck and serene backyard. Upstairs you'll find a double door entry to the primary suite with a 4pc ensuite, complete with soaker tub, along with 2 more full sized bedrooms and 4pc main bath. The professionally finished basement has been finished with an additional living space plus a 4th bedroom and 3 pc bath - great for guests or in-laws. Established family neighbourhood, close to walking trails, parks, schools, shopping and just minutes to St Andrews College and The King's Riding Golf Club.
详情
- 上市时间: Monday, August 19, 2024
- 3D看房: View Virtual Tour for 10 Cranberry Lane
- 城市: Aurora
- 社区: Aurora Highlands
- 交叉路口: Bathurst & Henderson
- 详细地址: 10 Cranberry Lane, Aurora, L4G 5Y1, Ontario, Canada
- 厨房: Linoleum, Eat-In Kitchen, Window
- 客厅: Hardwood Floor, Combined W/Dining, Window
- 家庭房: Hardwood Floor, W/O To Deck
- 挂盘公司: Keller Williams Energy Real Estate, Brokerage - Disclaimer: The information contained in this listing has not been verified by Keller Williams Energy Real Estate, Brokerage and should be verified by the buyer.

