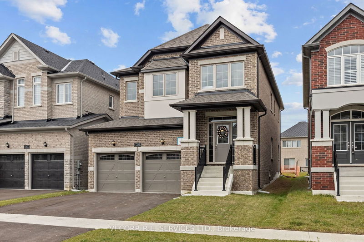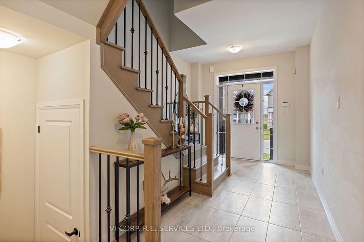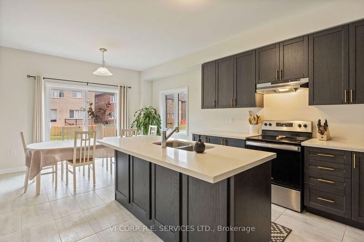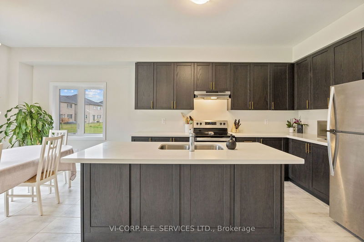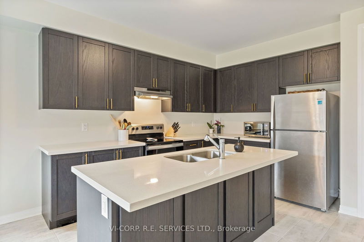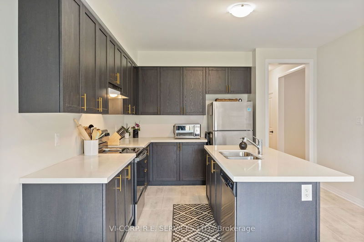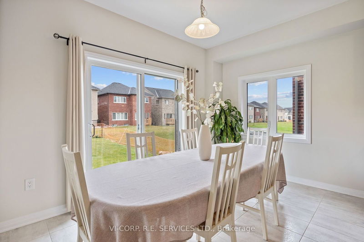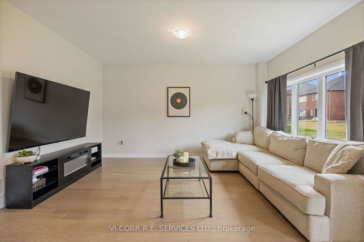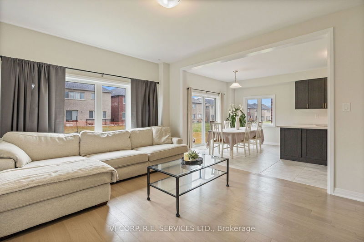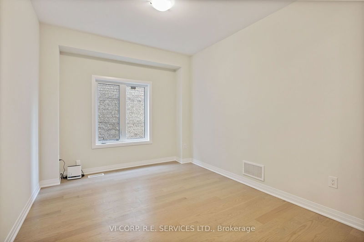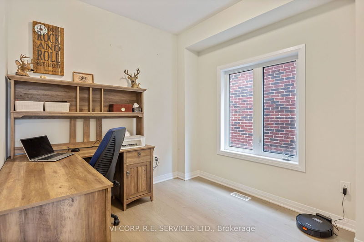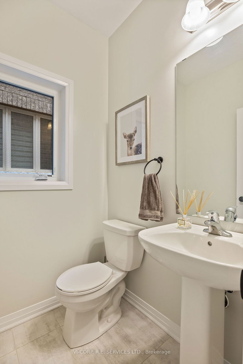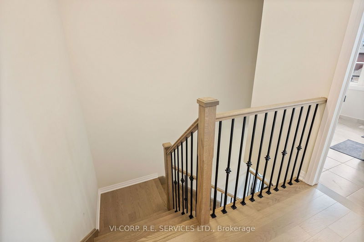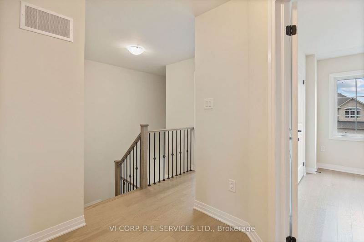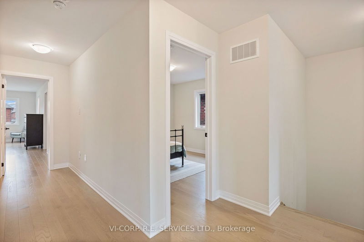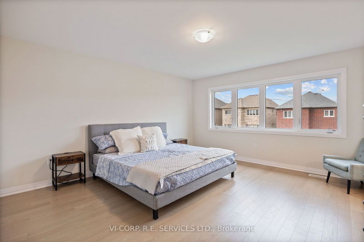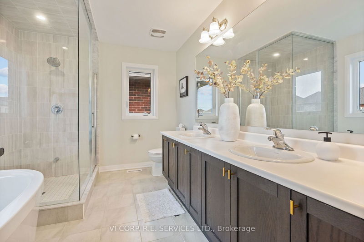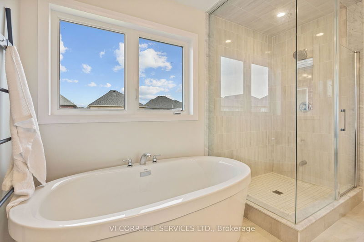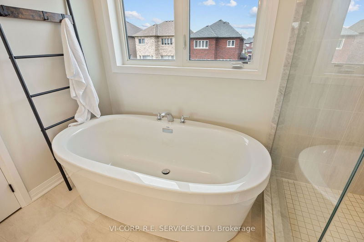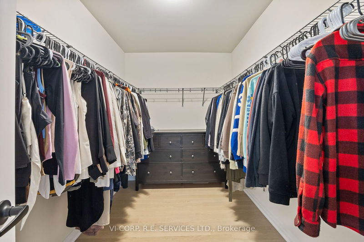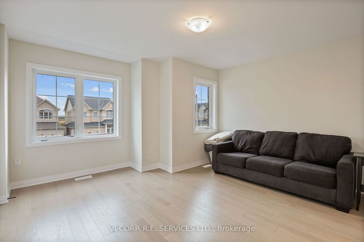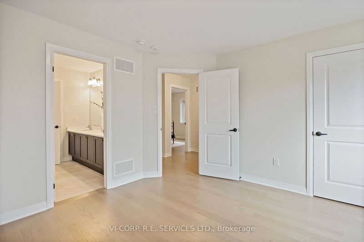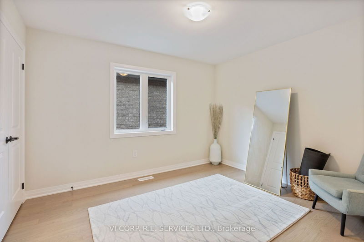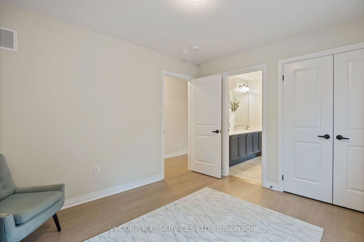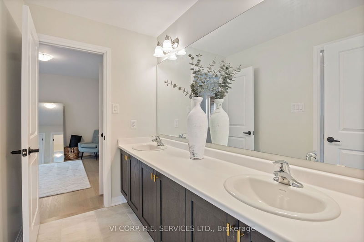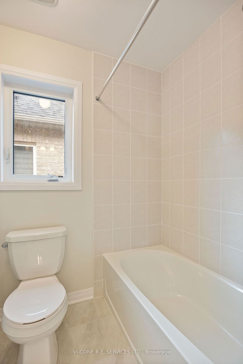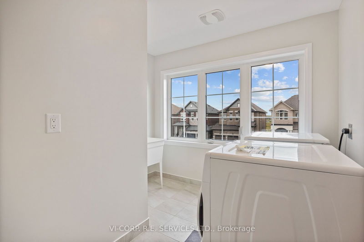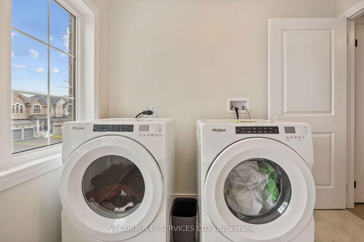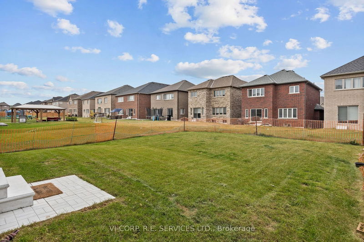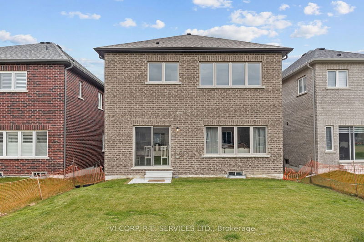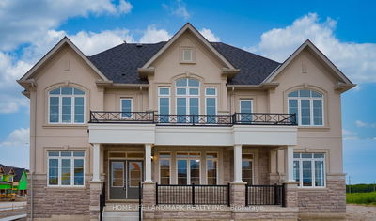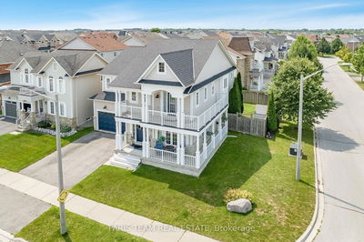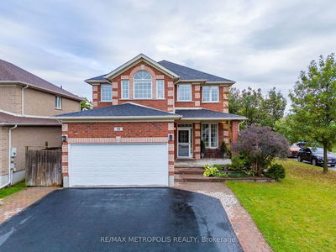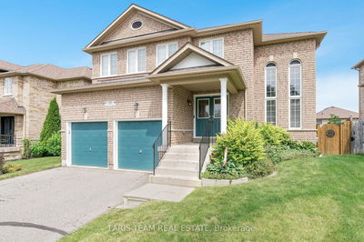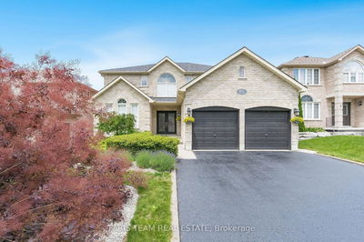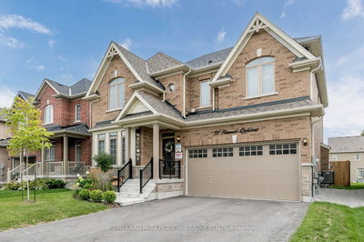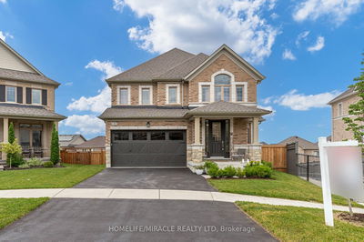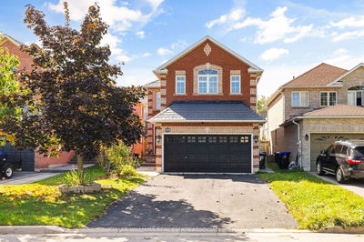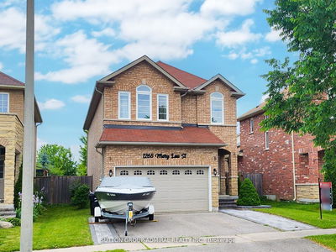You won't be disappointed with this beautiful 2 storey, all brick home in the Bel-Aire Shores subdivision. Home is about 1 year old - still covered under Tarion. Close to lake, shopping, schools and new GO station. Main floor features access to the double car garage, a 2 piece washroom, 9' smooth ceilings, hardwood floors throughout, oak staircase with black metal spindles, den/office and a formal dining room. The large eat-in kitchen features ceramic tiles, a center island/breakfast bar with upgraded quartz countertops and s/s sink, s/s appliances, a large breakfast area with a w/o to the backyard. The large family room is open to the kitchen. Second floor consists of 4 large bedrooms with hardwood floors throughout as well as smooth ceilings. The Principal bedroom has a sitting area, a large w/i closet and a 5 piece ensuite with stand alone tub, frameless standup shower, and double sinks. The 2nd and 3rd bedrooms feature a 5 piece jack & jill semi-ensuite bathroom having a large vanity with double sinks, as well as a closet in each bedroom. The 4th bedroom features it's own 4 piece ensuite bathroom and closet. There is also a large 2nd floor laundry room with a washer and dryer and ceramic tiles.
详情
- 上市时间: Thursday, October 03, 2024
- 3D看房: View Virtual Tour for 1280 Broderick Street
- 城市: Innisfil
- 社区: Alcona
- 详细地址: 1280 Broderick Street, Innisfil, L9S 0P6, Ontario, Canada
- 家庭房: Hardwood Floor, Large Window, Open Concept
- 厨房: Ceramic Floor, Breakfast Bar, Quartz Counter
- 挂盘公司: Vi-Corp. R.E. Services Ltd. - Disclaimer: The information contained in this listing has not been verified by Vi-Corp. R.E. Services Ltd. and should be verified by the buyer.

