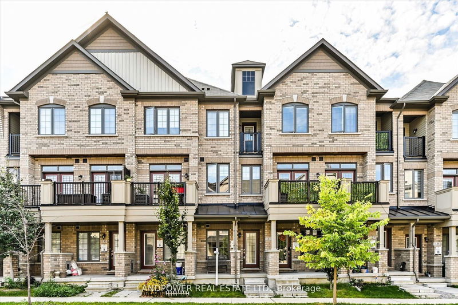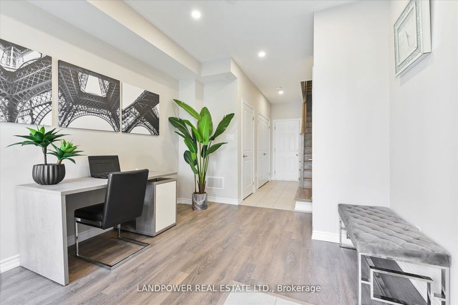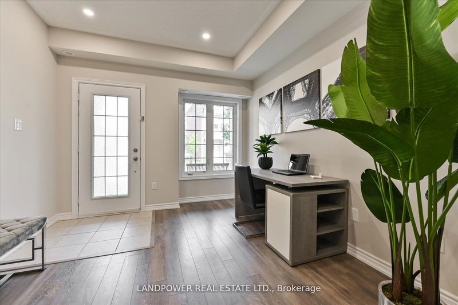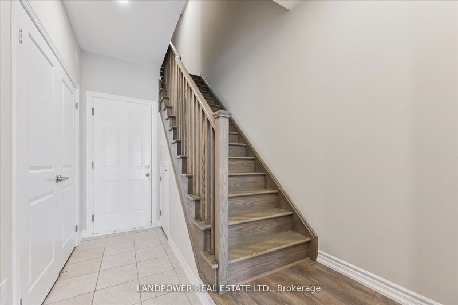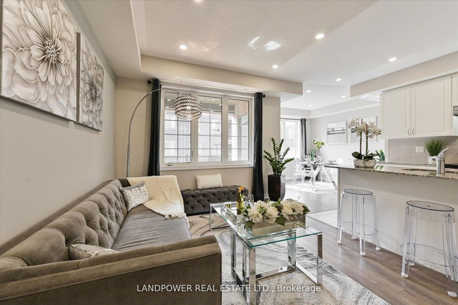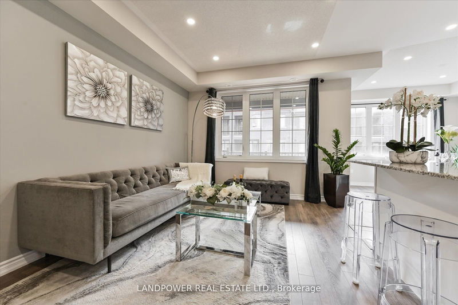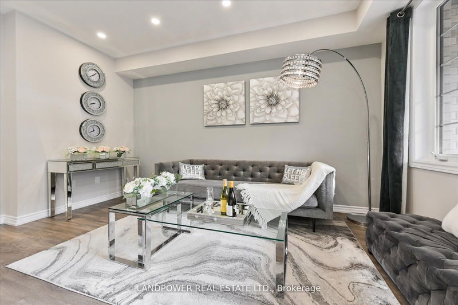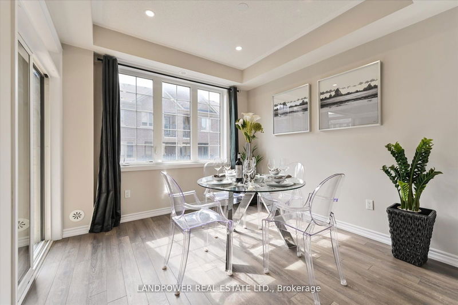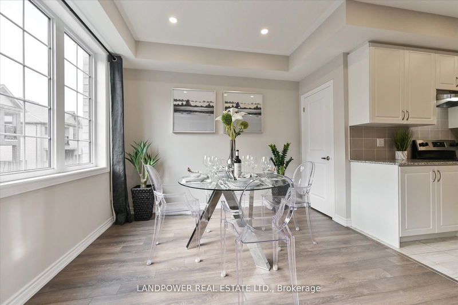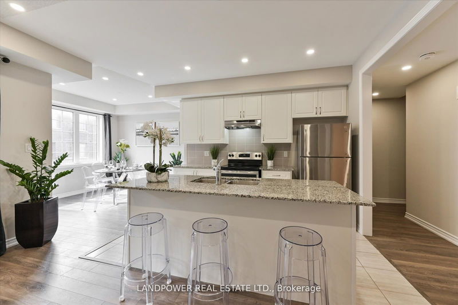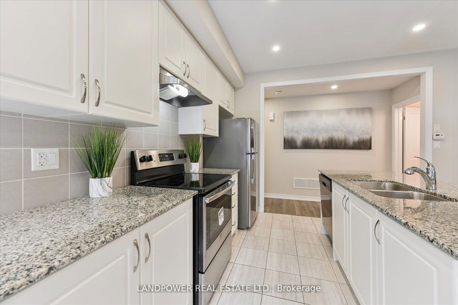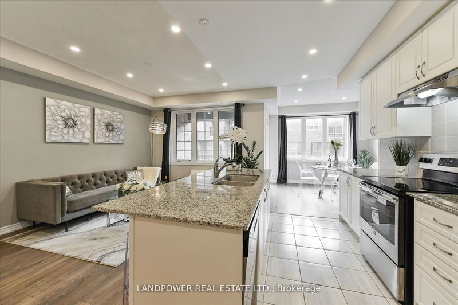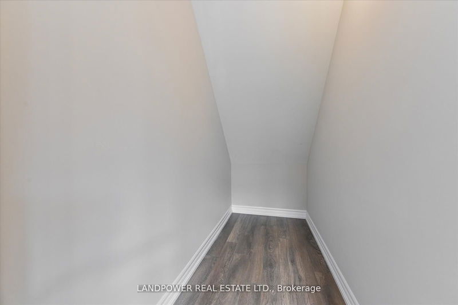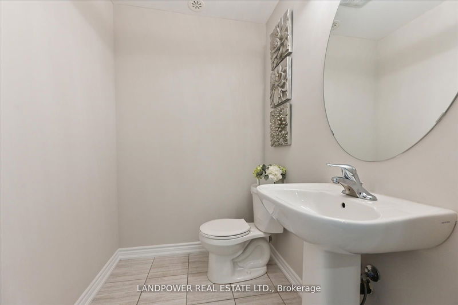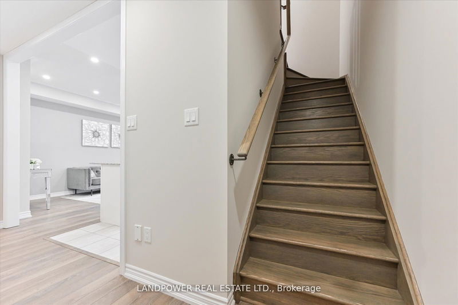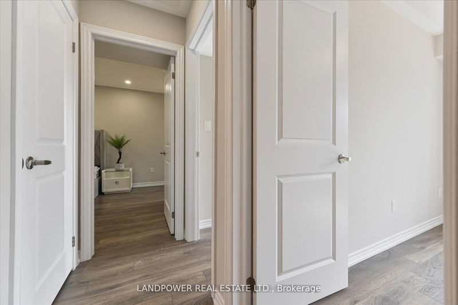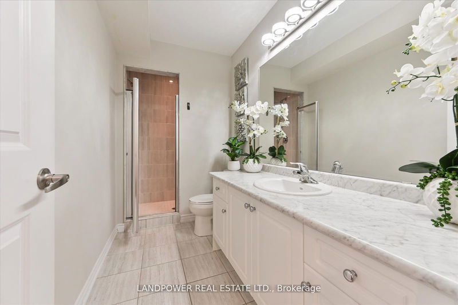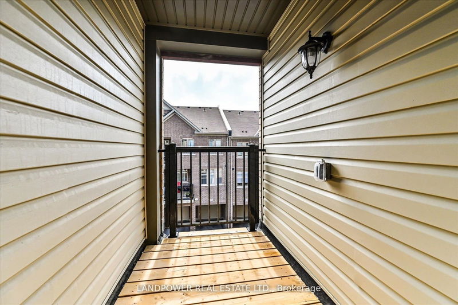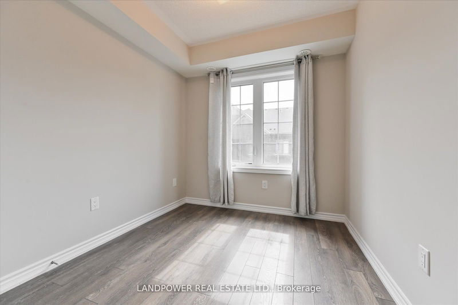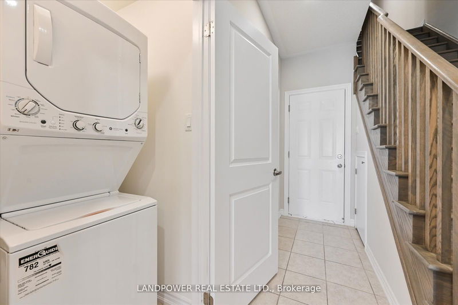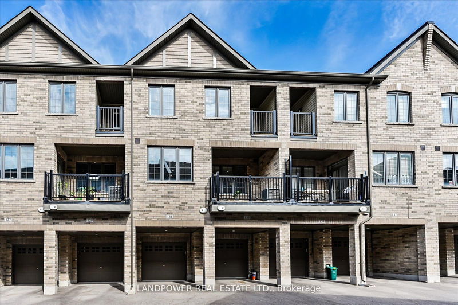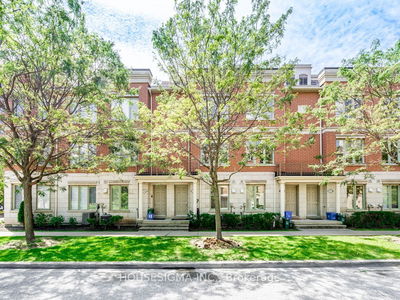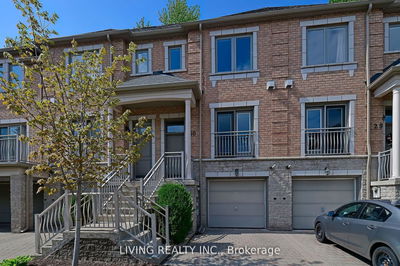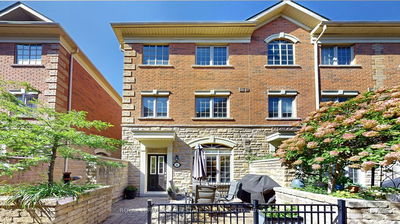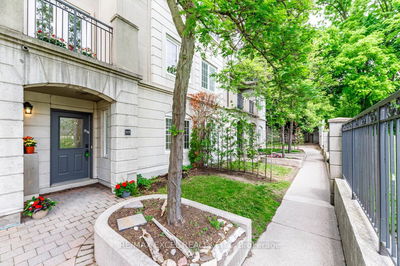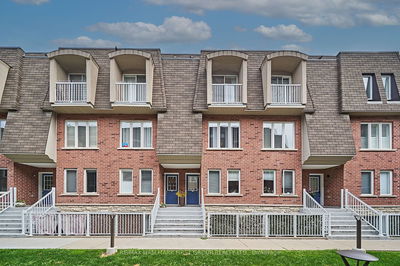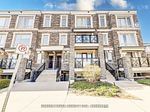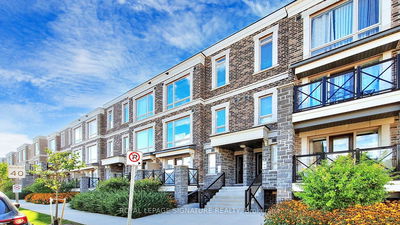**Stunning 5 Year New**Very Low Maintenance Fees**2 Year Structural Tarion Warranty Remaining** 9 Ft Ceilings on 1st & 2nd Level, 3-Bedroom 3-Washroom 3-Storey Unit Townhouse, 1472 Sq. Ft. Nestled in Picturesque Cornell Neighborhood. Move In Ready, Freshly Painted With Ground Level Flex Room & Laundry With Direct Access To Private Garage. LED Pot lights & Laminate Floors Throughout With Oak Staircase. Open Concept 2nd Level With Walk-Out To Huge Deck. Kitchen With Stone Counter, Center Island/Breakfast Bar & Stainless Steel Appliances. 3d Level Offers Spacious Primary Bedroom With Balcony & Private Ensuite, 2 Additional Bedrooms & Main Bathroom. Steps to Parks, Cornell Community Centre, Cornell Bus GO Terminal & Markham Stouffville Hospital. Close to Mount Joy GO Station, Hwy 407, Shops & Restaurants. *Top School Catchment: Bill Hogarth Secondary School, Rouge Park Public School & St. Joseph Catholic Elementary School*
详情
- 上市时间: Tuesday, October 01, 2024
- 3D看房: View Virtual Tour for 131 Frederick Wilson Avenue
- 城市: Markham
- 社区: Cornell
- 交叉路口: HWY 7 / 9TH LINE
- 详细地址: 131 Frederick Wilson Avenue, Markham, L6B 1P6, Ontario, Canada
- 客厅: Laminate, Window, Pot Lights
- 家庭房: Window, Laminate, Pot Lights
- 厨房: Modern Kitchen, Stainless Steel Appl, Pot Lights
- 挂盘公司: Landpower Real Estate Ltd. - Disclaimer: The information contained in this listing has not been verified by Landpower Real Estate Ltd. and should be verified by the buyer.

