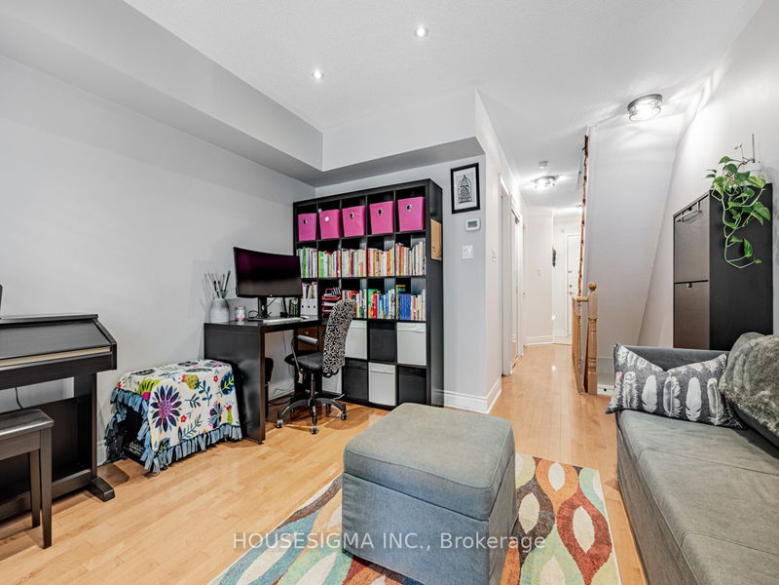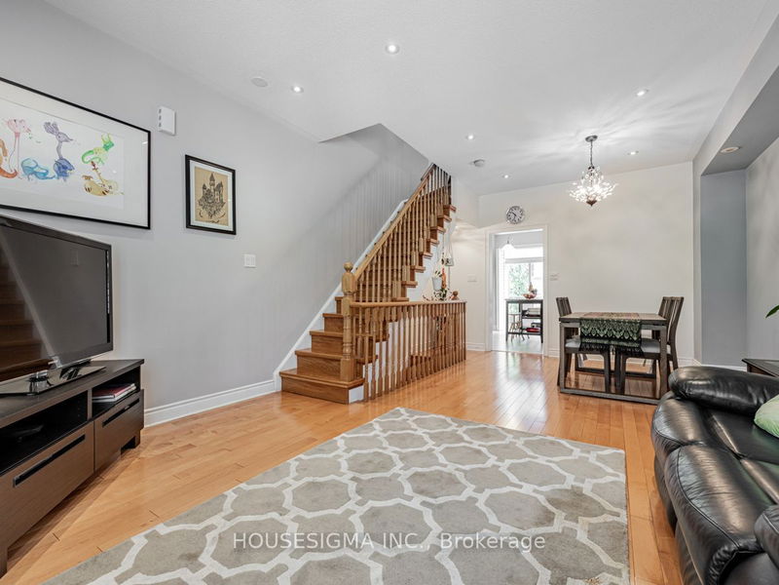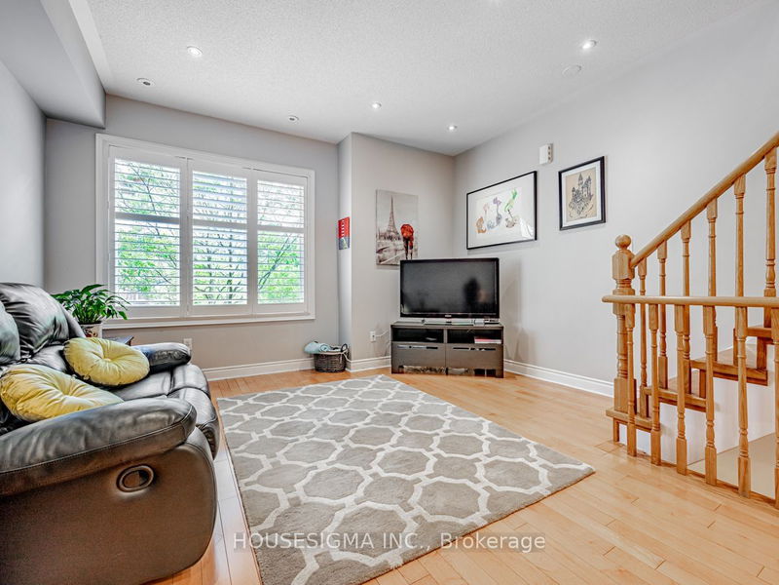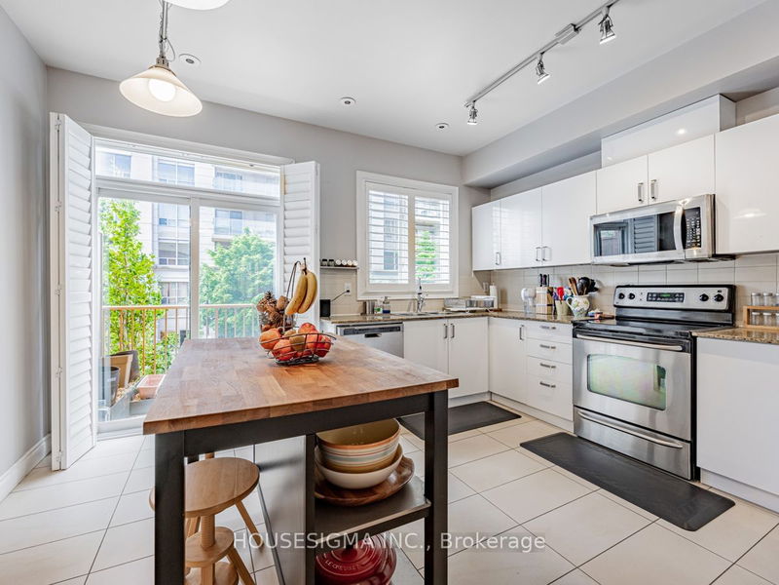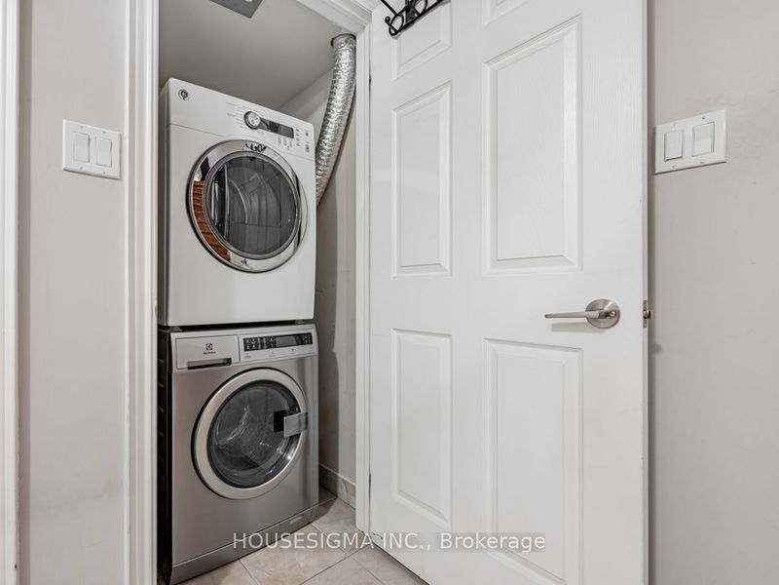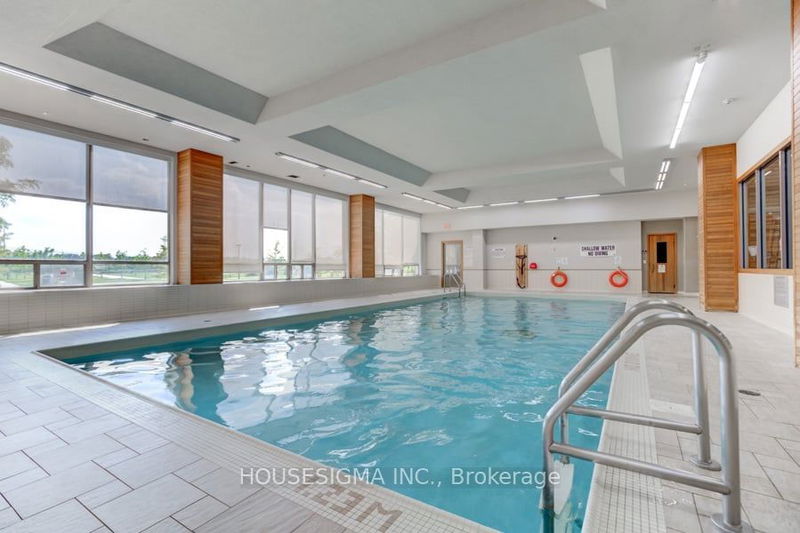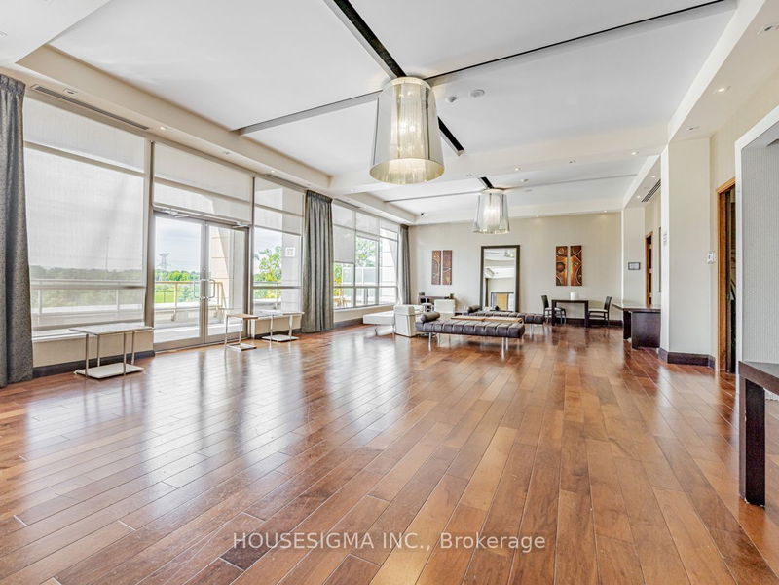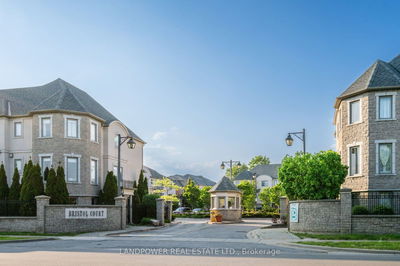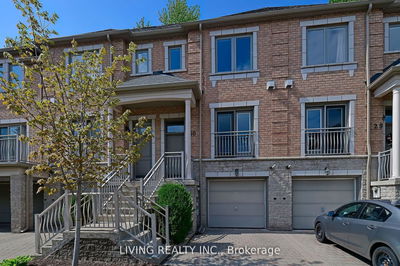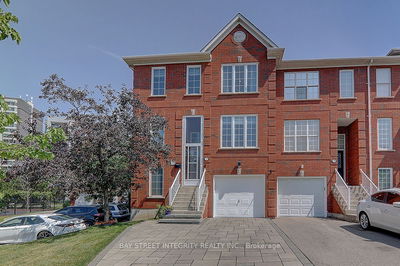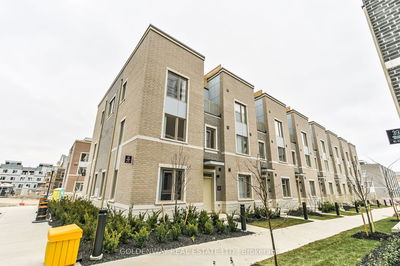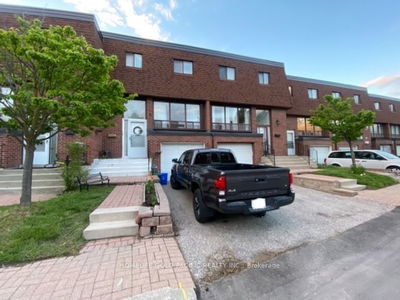Welcome to this stunning townhouse in the prime location of Commerce Valley! This delightful home is designed to cater to your every need, offering a perfect blend of elegance and comfort.As you enter the main floor, you'll find a versatile bedroom with new hardwood flooring, accompanied by a full 4-piece bath. This level also features a spacious family room that can easily be transformed into an in-law suite. Step outside to the cozy patio, ideal for growing your own vegetables or simply enjoying the fresh air.The second level boasts generous living and dining rooms with stunning hardwood floors throughout, providing ample space for entertaining or relaxing. The newly renovated eat-in kitchen (2024) features elegant cabinetry and opens up to a charming balcony. The 9-foot ceiling adds an airy and expansive feel to the space, making it perfect for your culinary adventures.On the third floor, youll find two large bedrooms, each with its own full ensuite bath, ensuring comfort and privacy for everyone. The all-new hardwood floors (2024) enhance the modern, clean look of this home.This townhouse is impeccably maintained, ensuring a move-in-ready experience. Enjoy the convenience of direct underground access to two parking spots, so you never have to brave the cold winter weather. Experience the best of both worlds with house-style living combined with access to the condo clubhouse next door, where you can take advantage of all its amenities while still enjoying the privacy of your own home.Situated directly across from the picturesque Dollar Hamlet Park and just minutes from Saddle Creek Park, this townhouse offers an unbeatable location. With close proximity to Highway 407 & 404, a variety of restaurants, shopping centers, and transit options, everything you need is within easy reach, making daily life both convenient and enjoyable.This charming townhouse is more than just a home; it's a lifestyle. Don't miss out on this fantastic opportunity in Commerce Valley.
详情
- 上市时间: Monday, August 12, 2024
- 3D看房: View Virtual Tour for 31 Galleria Pkwy
- 城市: Markham
- 社区: Commerce Valley
- 交叉路口: Leslie/Hwy 7
- 详细地址: 31 Galleria Pkwy, Markham, L3T 0A3, Ontario, Canada
- 家庭房: Hardwood Floor, W/O To Patio, California Shutters
- 客厅: Hardwood Floor, Combined W/Dining, O/Looks Park
- 厨房: Ceramic Floor, Breakfast Area, W/O To Balcony
- 挂盘公司: Housesigma Inc. - Disclaimer: The information contained in this listing has not been verified by Housesigma Inc. and should be verified by the buyer.





