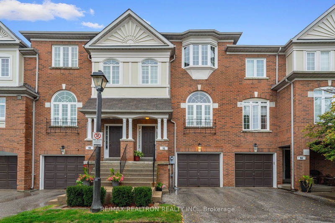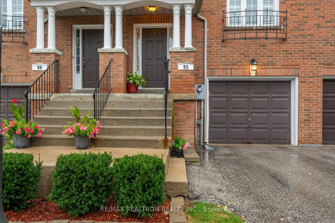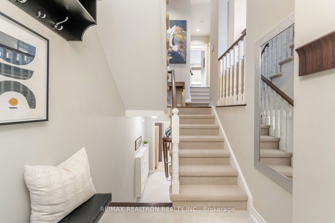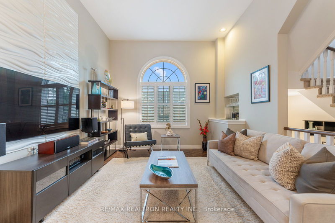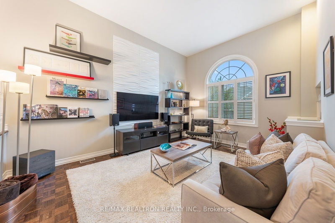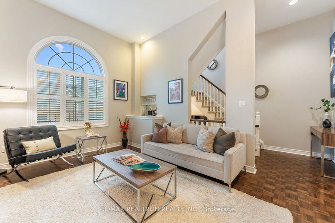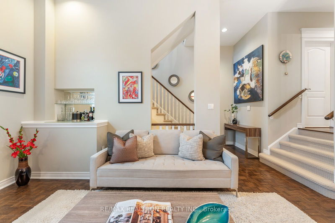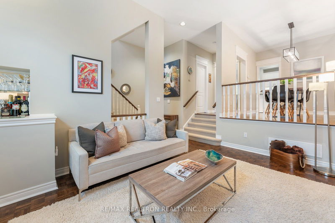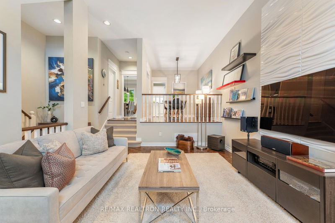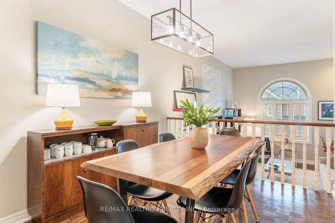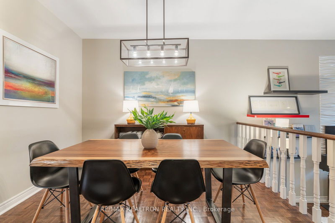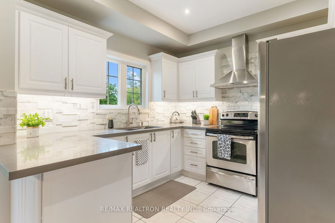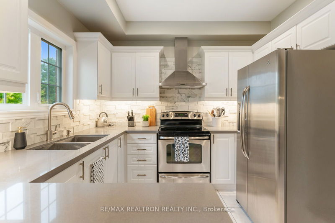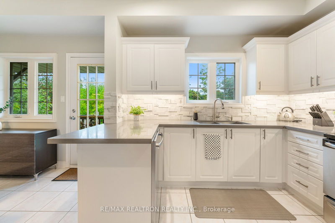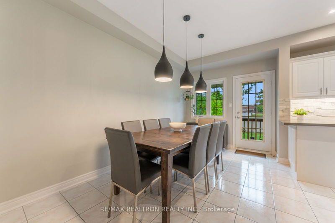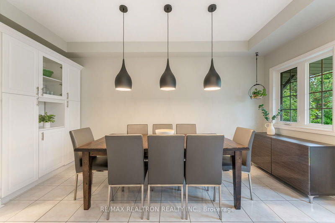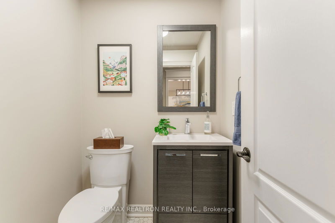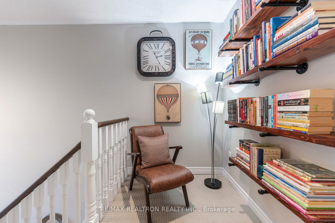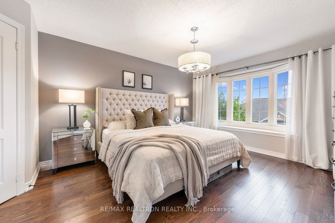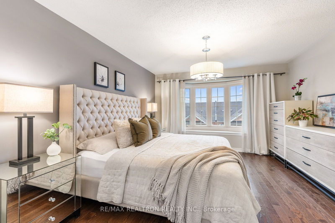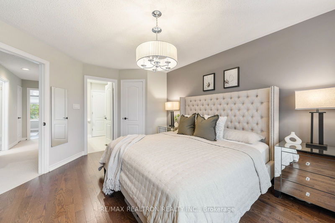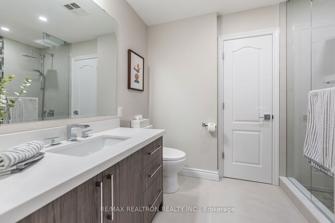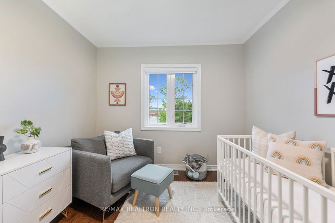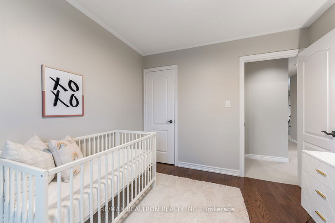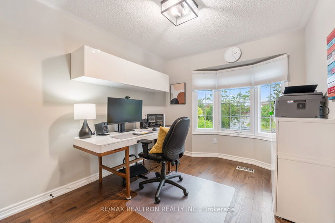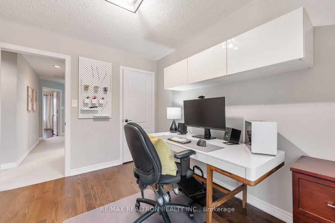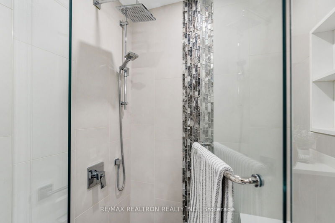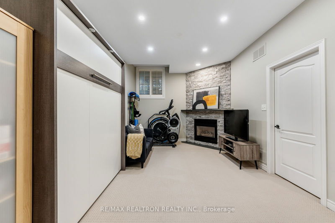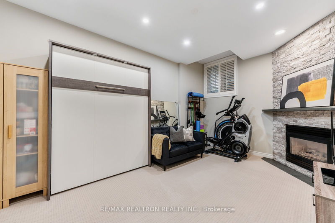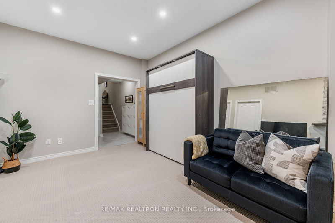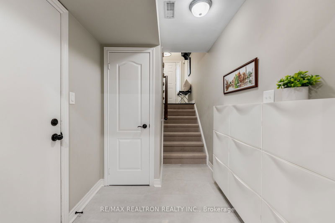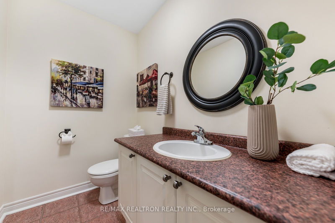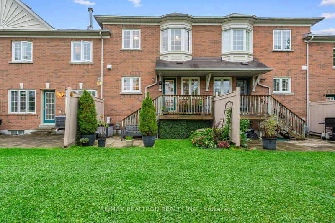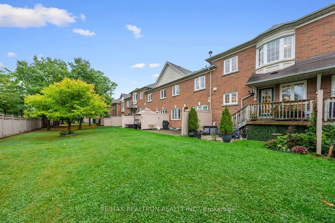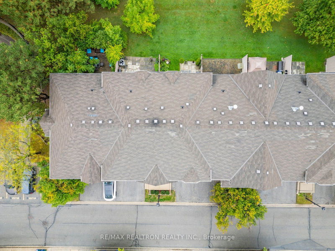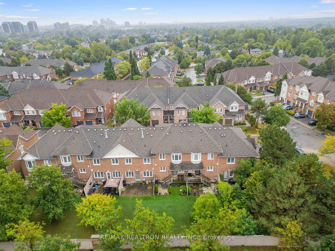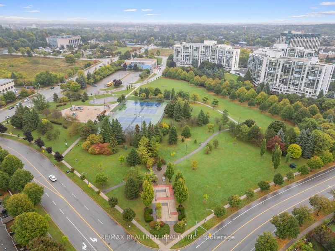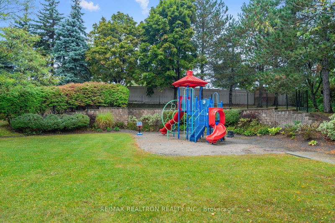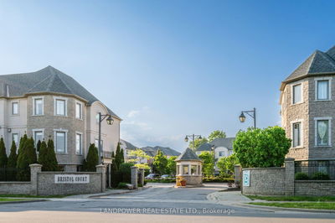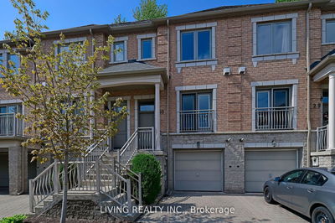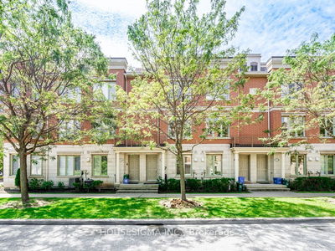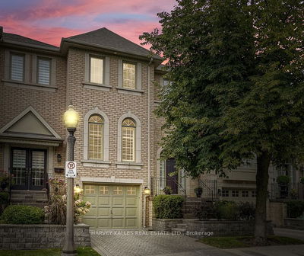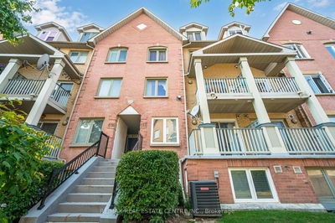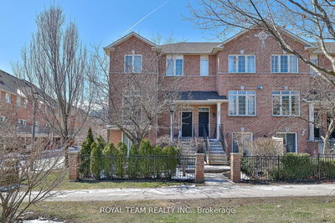This exceptional townhouse offers 3 spacious bedrooms, 4 modern bathrooms, and over 1,600 sq. ft. of beautifully designed living space. As soon as you step inside, you'll be greeted by an open and airy layout, with high ceilings and large windows that bathe the entire home in natural light. Main floor features an elegant dining room that overlooks the bright and expansive living room, perfect for relaxing or hosting guests. The renovated, eat-in kitchen boasts sleek white cabinetry, ample storage, and a walk-out to the lovely backyard. Upstairs, youll discover three generously sized bedrooms. The primary suite is a true retreat, complete with a walk-in closet and a beautifully renovated ensuite bathroom. The finished basement offers even more space with a cozy fireplace, a separate entrance, and plenty of potential whether you need a home office, guest suite, or additional family room. Located in a vibrant and family-friendly community, this home is just steps from Yonge Street, offering easy access to public transit, top-rated schools, parks, local shops, and a nearby hospital. The combination of convenience and charm makes this home an absolute gem in a fantastic location.
详情
- 上市时间: Wednesday, September 25, 2024
- 城市: Richmond Hill
- 社区: North Richvale
- 交叉路口: Harding & Yonge St
- 详细地址: 95-190 Harding Boulevard W, Richmond Hill, L4C 0J9, Ontario, Canada
- 客厅: Parquet Floor, Open Concept, Large Window
- 厨房: Ceramic Floor, Renovated, Breakfast Bar
- 挂盘公司: Re/Max Realtron Realty Inc. - Disclaimer: The information contained in this listing has not been verified by Re/Max Realtron Realty Inc. and should be verified by the buyer.

