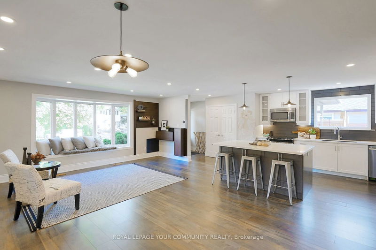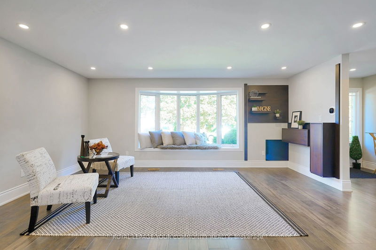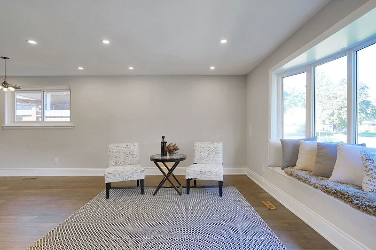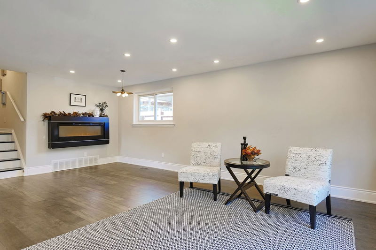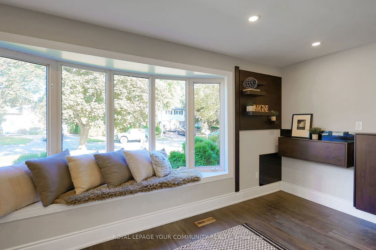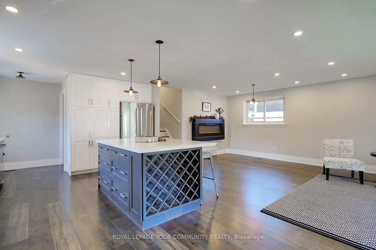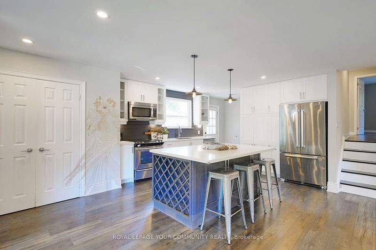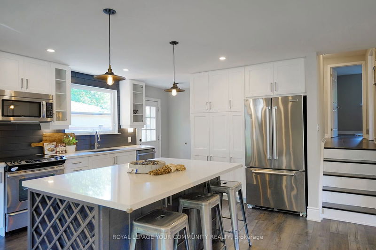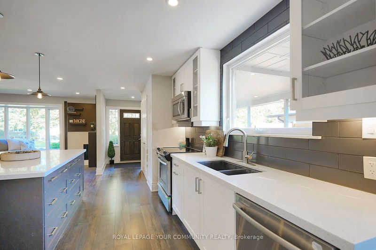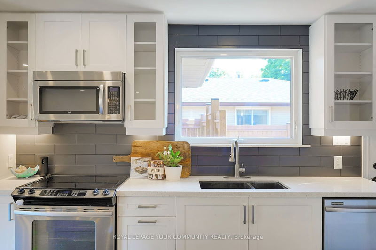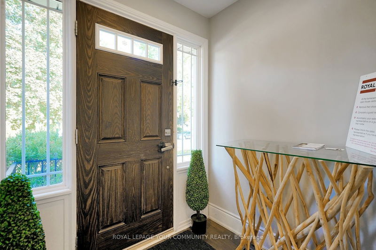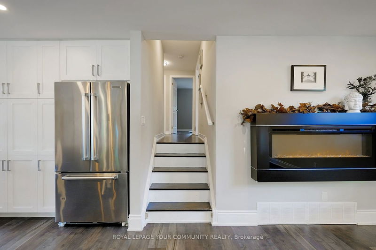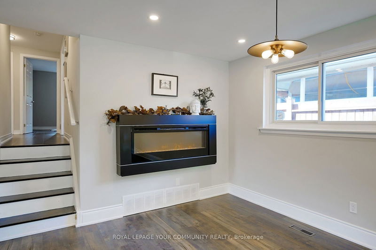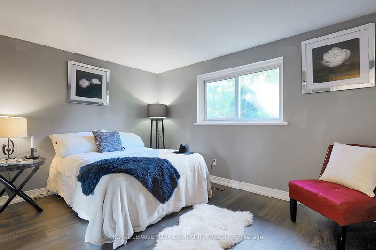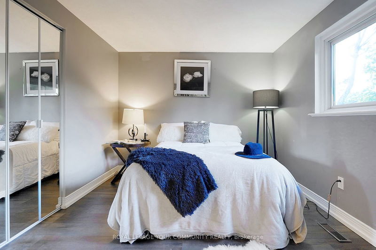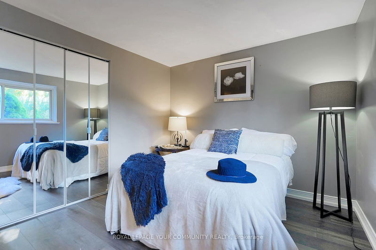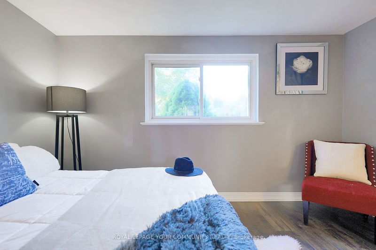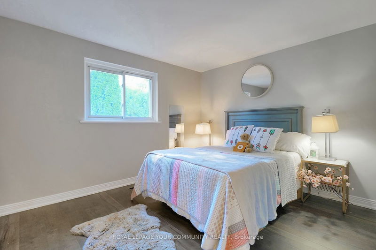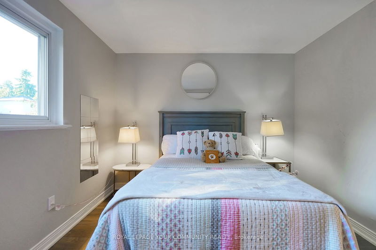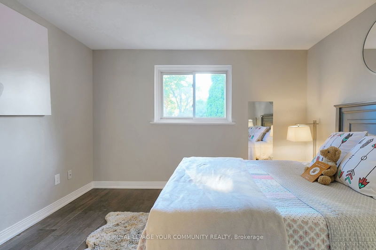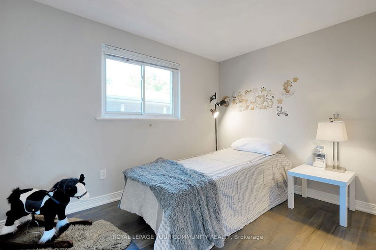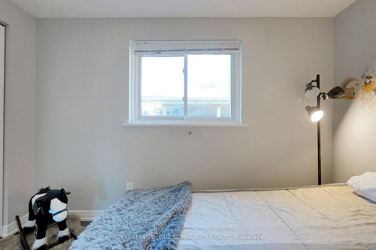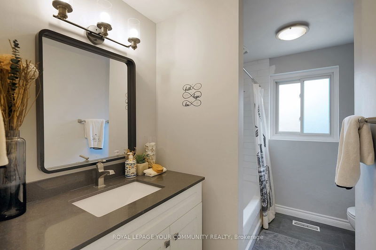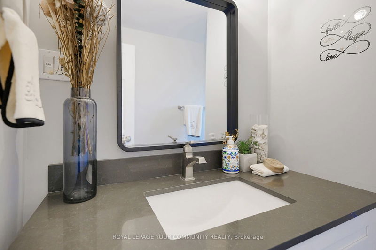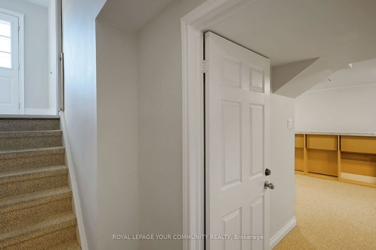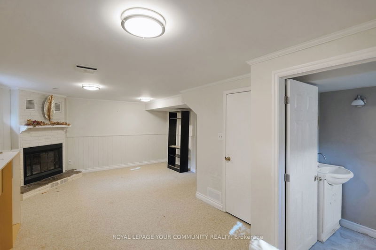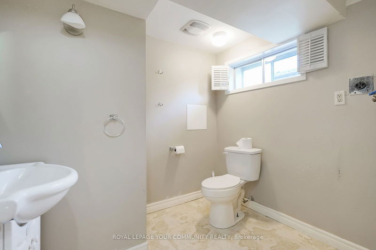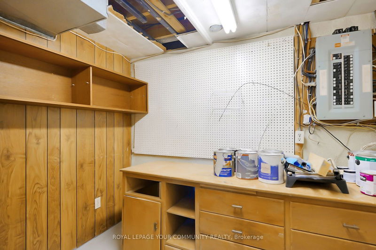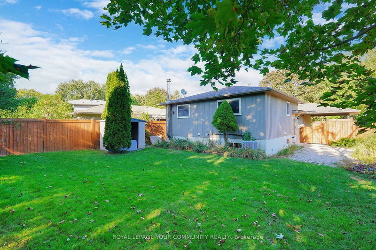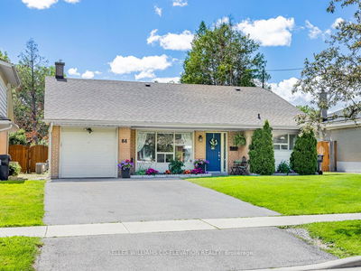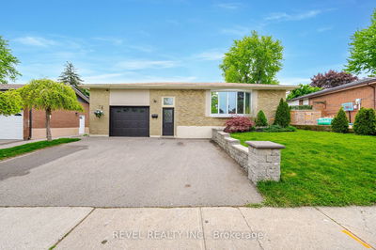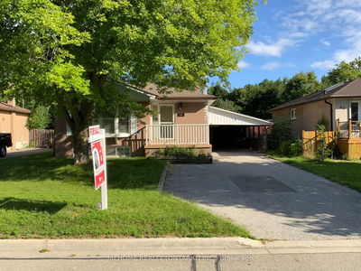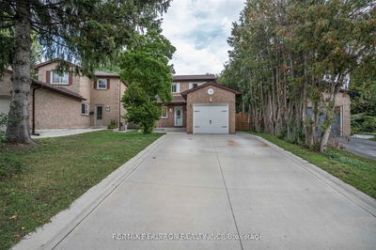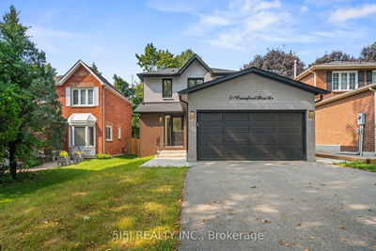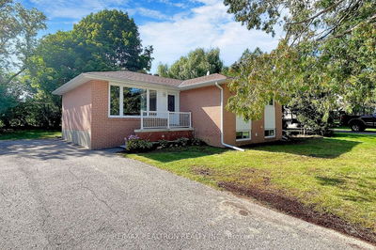Welcome to your dream home! This beautiful 3 bedroom, 2 bathroom single family detached backsplit is turn key* Situated in the sought after community of Aurora Heights. A very desirable location near public transportation, schools, parks, recreation centres, restaurants & shops. * 50x125 foot lot! *Open concept floor plan that seamlessly connects the living, dining & kitchen areas. * Features a stunning kitchen w/ large island & breakfast bar. Large bow window in the living room welcomes plenty of natural light creating a warm inviting atmosphere. *Private fully fenced backyard w/ custom patio great for relaxation & entertaining * Finished basement has above grade windows, a 3 piece bath & fireplace. The basement provides additional living space that can be transformed into a cozy family room, home office or recreational area enhancing the versatility of this splendid home* Separate entrance * This home is a must see!
详情
- 上市时间: Tuesday, October 01, 2024
- 城市: Aurora
- 社区: Aurora Heights
- 交叉路口: Orchard Heights Blvd & Yonge St
- 详细地址: 42 Devins Drive, Aurora, L4G 2Z1, Ontario, Canada
- 客厅: Bow Window, Open Concept, Hardwood Floor
- 厨房: Centre Island, Stainless Steel Appl, Hardwood Floor
- 挂盘公司: Royal Lepage Your Community Realty - Disclaimer: The information contained in this listing has not been verified by Royal Lepage Your Community Realty and should be verified by the buyer.




