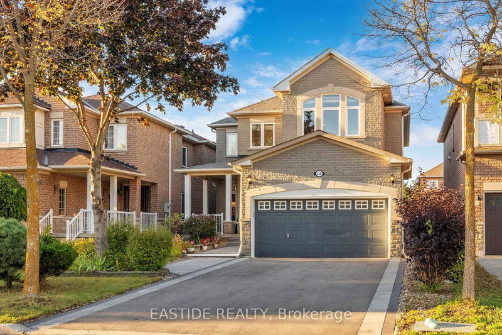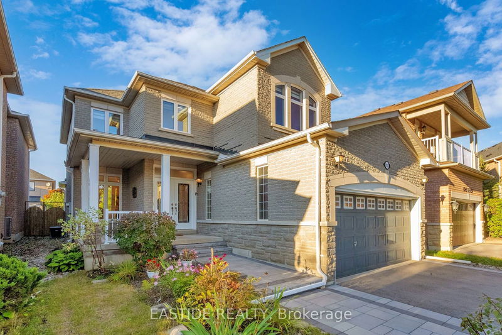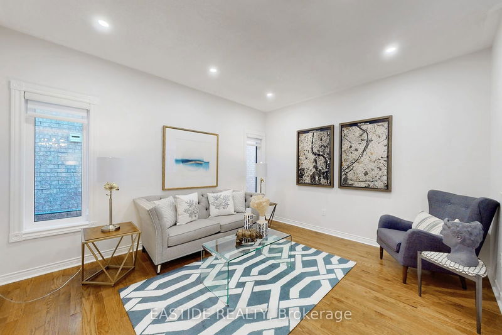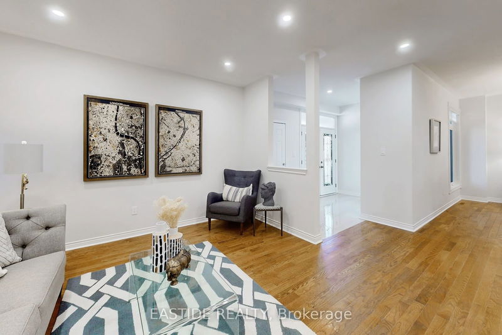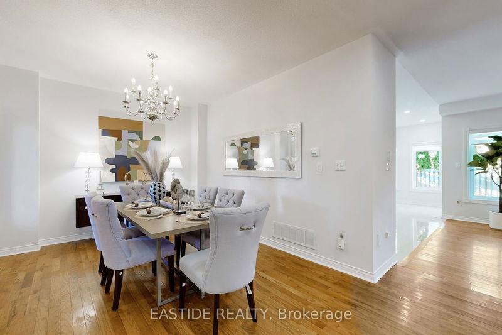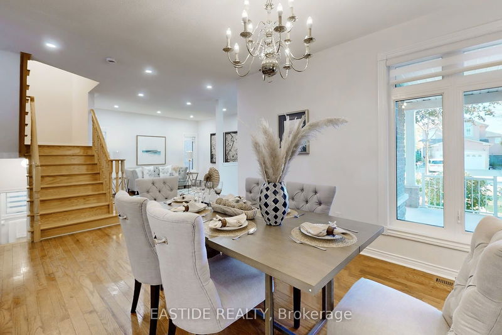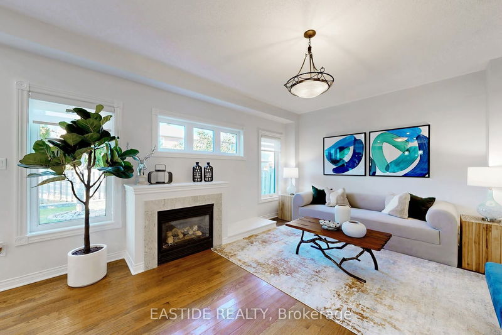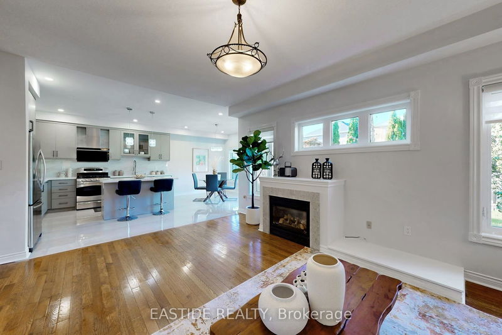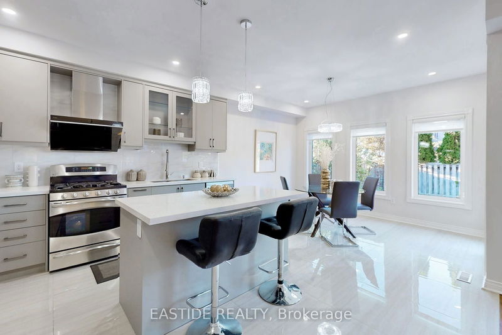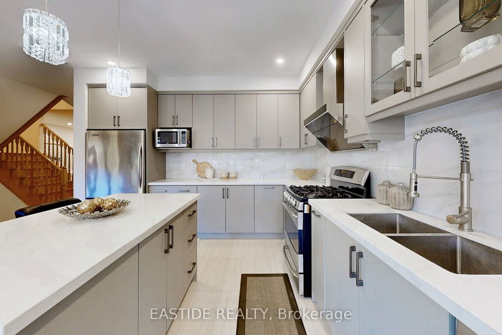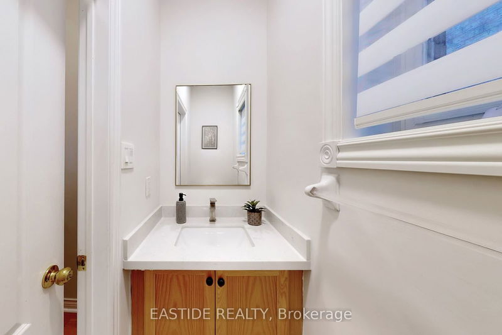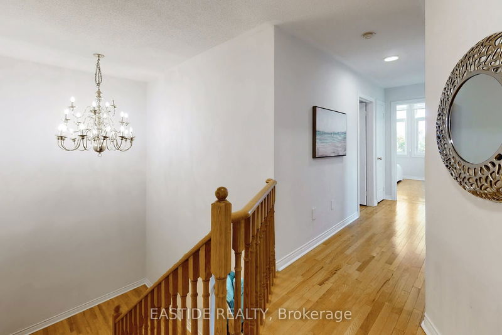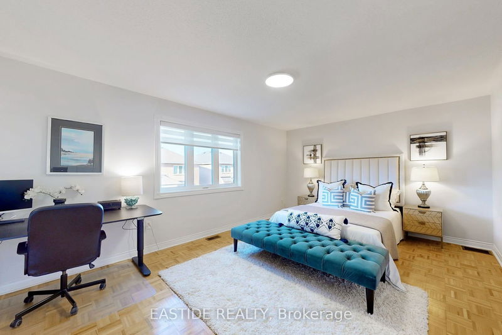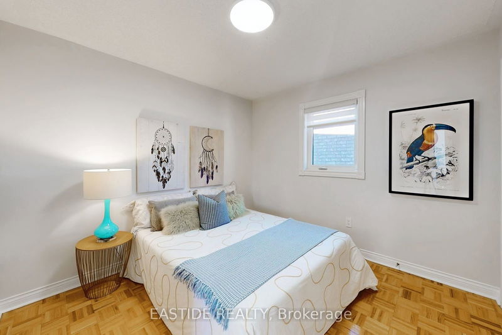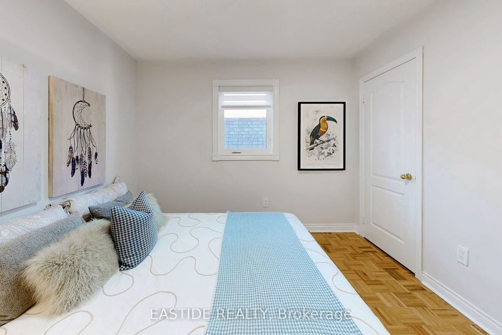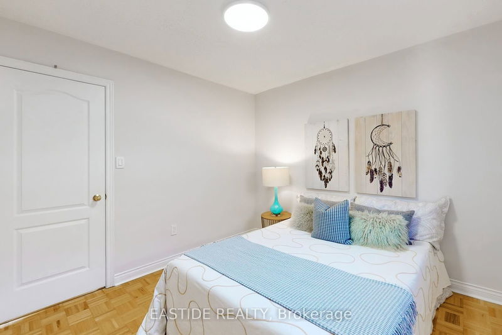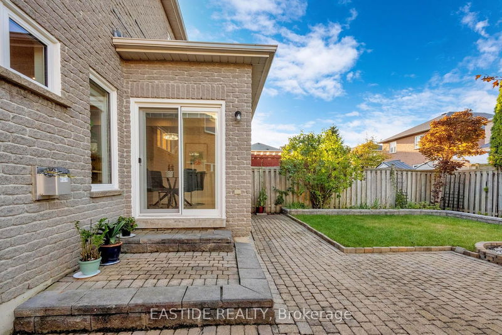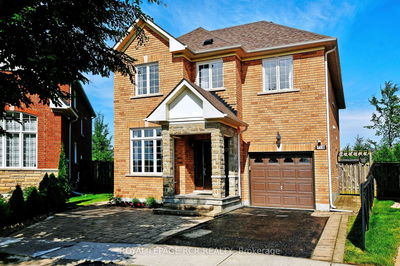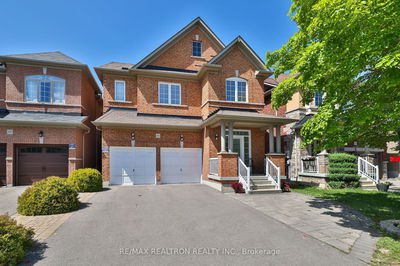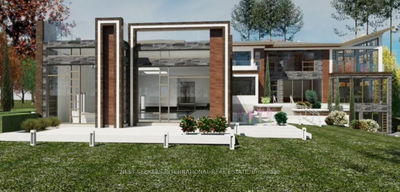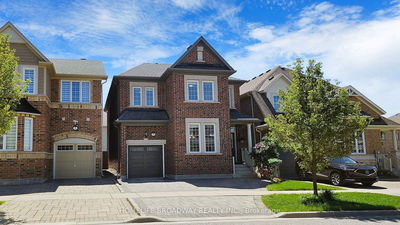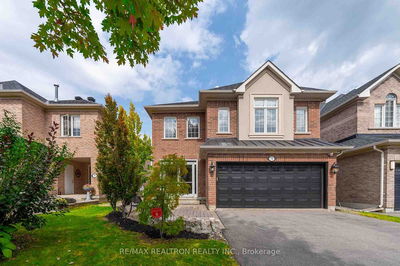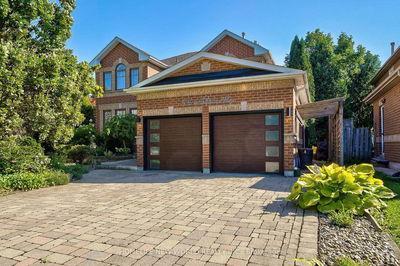Executive 10-Room Dream Home With Builders Best Floor Plan! This Rare Find Boasts 4 Spacious Bedrooms And Large Principal Rooms In A Formal Open-Concept Design Perfect For Modern Living. Featuring 9Ft Ceilings And Gleaming Hardwood Floors Throughout (No Carpet!). This Home Exudes Elegance And Comfort. Recent Upgrades Include New Furnace (2023) And Hot Water Tank (2020) Both With No Monthly Rental, Plus New 3-Layers Windows, Curtains, And Doors Except Entrance Door (2023). Driveway Installed In 2023 Accommodating Parking For 4 Vehicles With No Sidewalk A Rare Convenience! Freshly Painted Interiors, Stylish New Lighting, And A Stunning Oak Staircase Make This Home Move-In Ready. Entertain In The Large Modern Kitchen With Stainless Steel Appliances, Or Relax Outdoors On The Veranda And Interlock Patio. Located In A Peaceful Cul-De-Sac Near Parks, Trails, Schools, Shopping, And Transit.
详情
- 上市时间: Sunday, September 29, 2024
- 3D看房: View Virtual Tour for 115 Raintree Crescent
- 城市: Richmond Hill
- 社区: Oak Ridges
- 交叉路口: Bathurst/Bloomington
- 详细地址: 115 Raintree Crescent, Richmond Hill, L4E 3Y8, Ontario, Canada
- 客厅: Formal Rm, Open Concept, Hardwood Floor
- 家庭房: Open Concept, Fireplace, Hardwood Floor
- 厨房: Ceramic Floor, Ceramic Back Splash, Stainless Steel Appl
- 挂盘公司: Eastide Realty - Disclaimer: The information contained in this listing has not been verified by Eastide Realty and should be verified by the buyer.

