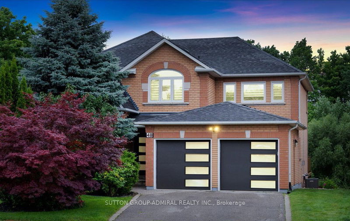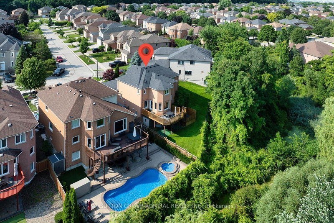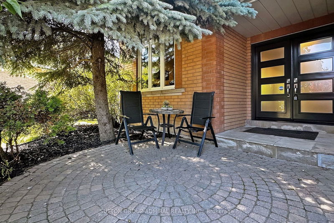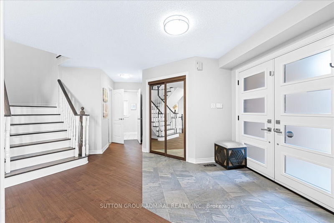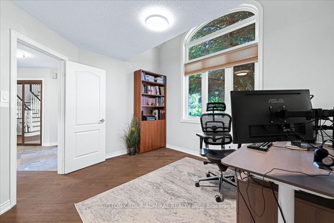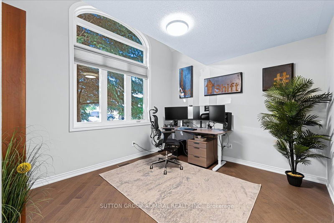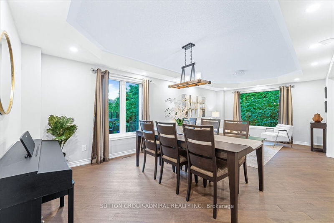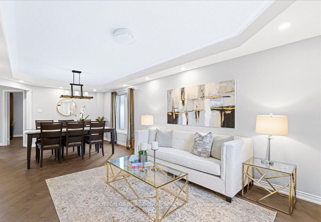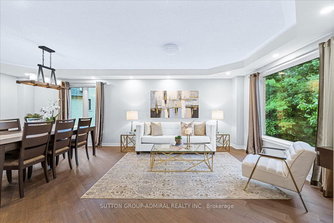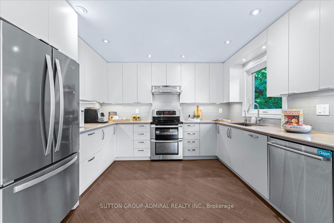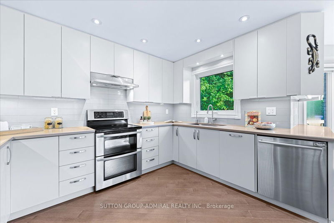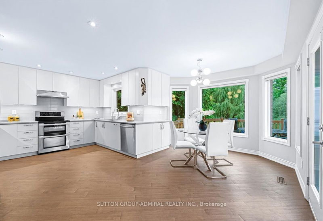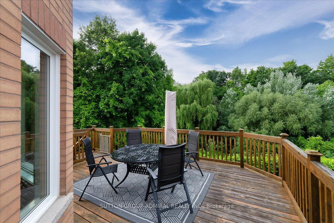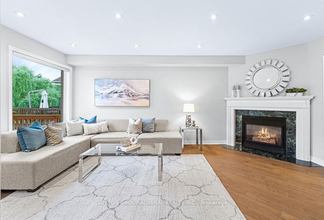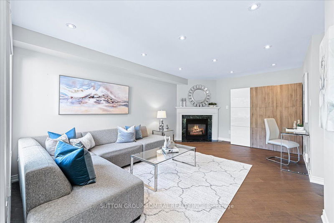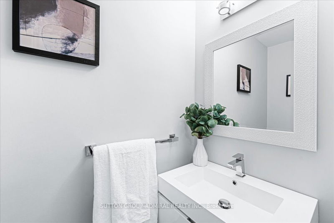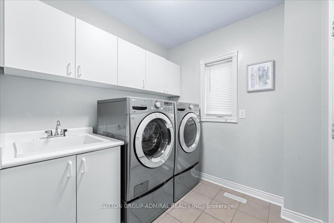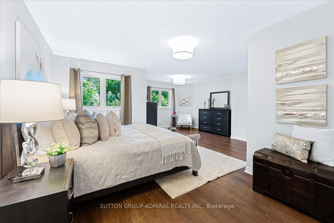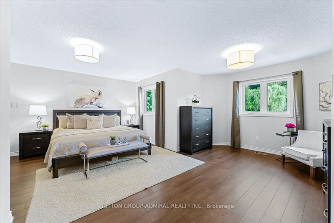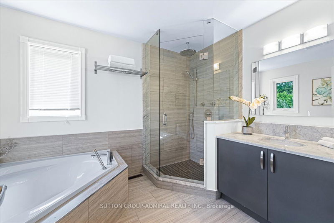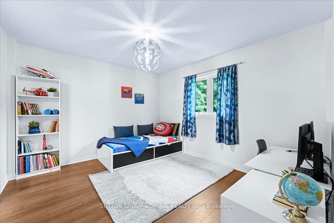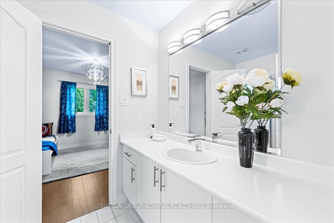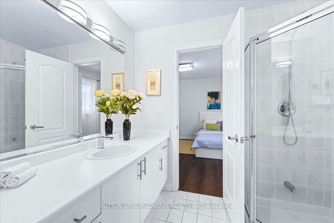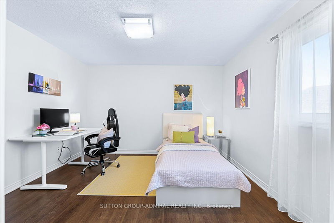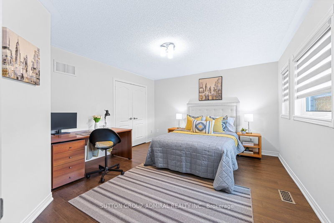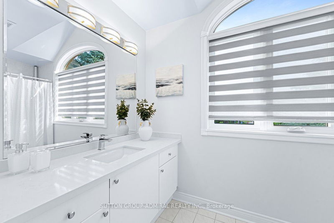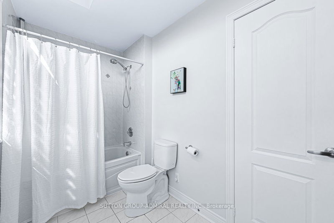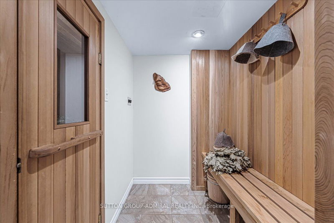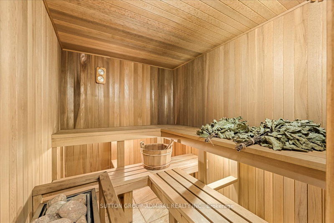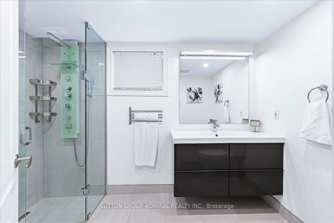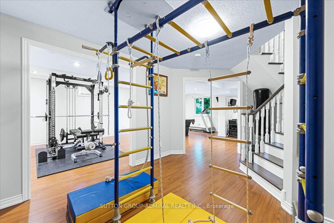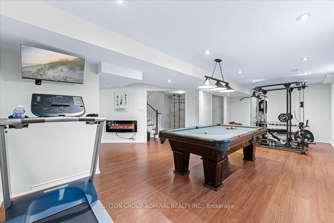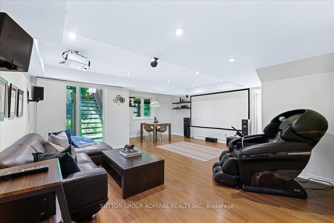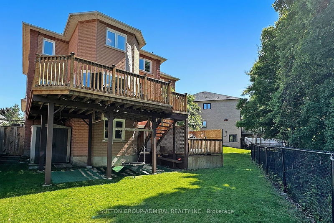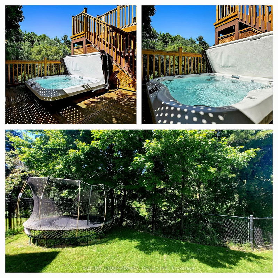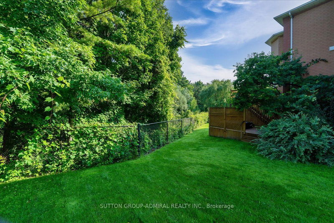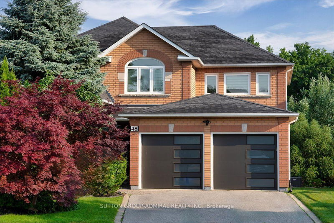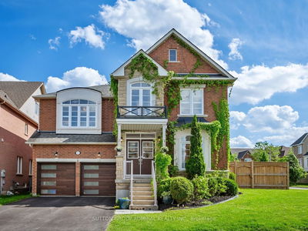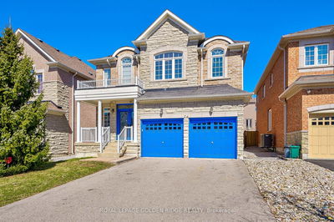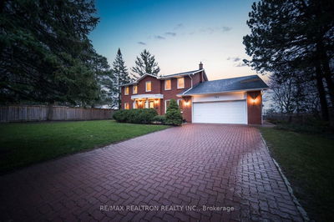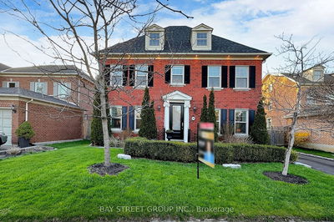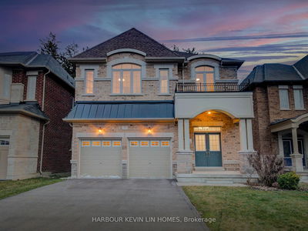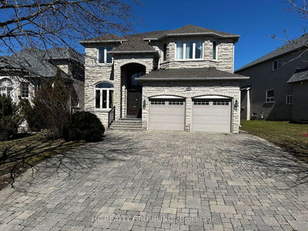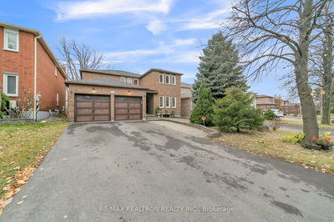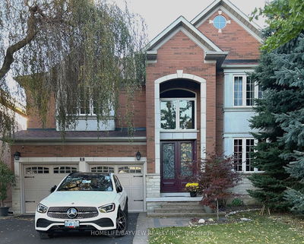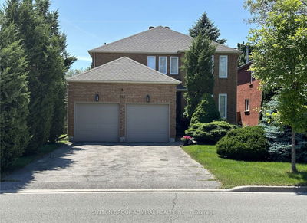Hot Beverly Glen/Wilshire Community Presents Gorgeous Cul-De-Sac Beauty, Located On One Of The Best Courts And Backing Onto Lush Ravine. Incredible Oasis Steps To Transportation/Top Rated Schools/Shopping/Parks&Places Of Worship.Close Proximity to Highways 407&7 And Viva Makes This Location Very Much In Demand. Wonderfull Family Home With Bright Walk Out Basement On Professionally Landscaped Extra Wide Pie Ravine Lot With Luxury Hot Tub On Huge Bi-Level Cedar Deck. This Wonderful, Move In Condition, Fully Finished Property Offers Rare Main Floor Library With Vaulted Ceiling, Picture Windows In Sunny Principal Rooms With Stunning Views Of Greenery, Renovated Open Concept Gourmet Kitchen W Quartz Counter & Stainless Steel Appliances, Large Modern Family Room W Gas Fireplace, 4 Extra Spacious Bedrooms & 5 Updated/Renovated Bathrooms (3 Bathrooms On The Second Floor!) Amazing Walk Out Basement, With Kitchen Rough In, Takes Your Breath Away With It's Kid's and Adults' Gyms, Movie Room, Sauna & Architectural Digest 2 Person Shower Bath. While Impressive To Look At, This Property Also Provides You With Functional Layout, Comfort & Convenience, As Well As Lots Of Storage. Recent Updates/Renovations: 2024 - Laminate Floor Upstairs/Painted; 2021 - Boch Dishwasher; 2020 - A/C; 2019 - Triple Glass Windows, Entry Doors, Garage Doors; 2016 - Sauna, Cedar Deck, Hot Tub; 2015 - Inground Sprinkler System. Stop Your Search - You Have Arrived. Public Open House Saturday & Sunday 2-4 PM: All Are Welcome - Come To Have A Look And Fall In Love! Open House Sat/Sunday 2-4 pm.
详情
- 上市时间: Tuesday, July 16, 2024
- 3D看房: View Virtual Tour for 48 Sadot Court
- 城市: Vaughan
- 社区: Beverley Glen
- 交叉路口: Bathurst/Westmount
- 详细地址: 48 Sadot Court, Vaughan, L4J 8A8, Ontario, Canada
- 客厅: Hardwood Floor, Open Concept, Picture Window
- 厨房: Hardwood Floor, Stainless Steel Appl, Quartz Counter
- 家庭房: Hardwood Floor, Pot Lights, Gas Fireplace
- 挂盘公司: Sutton Group-Admiral Realty Inc. - Disclaimer: The information contained in this listing has not been verified by Sutton Group-Admiral Realty Inc. and should be verified by the buyer.

