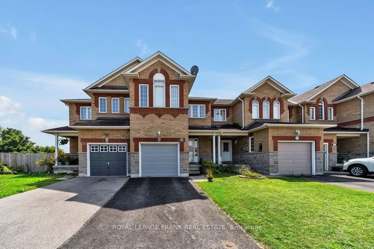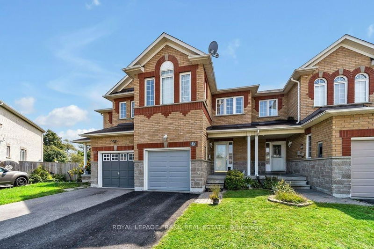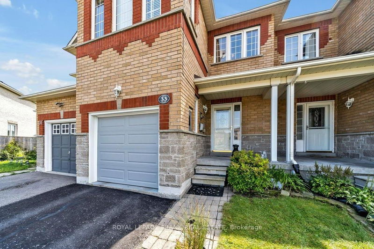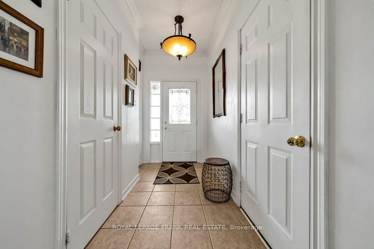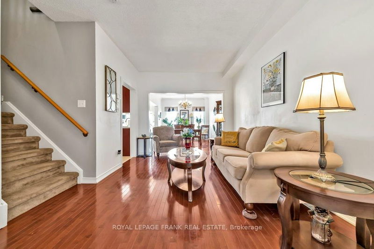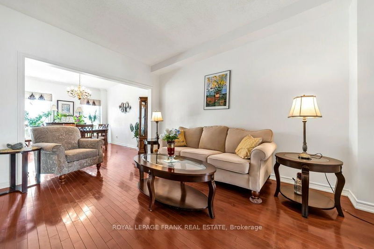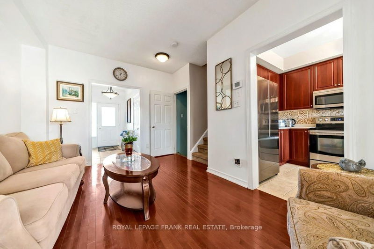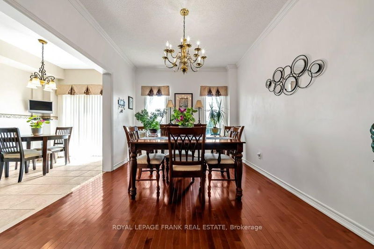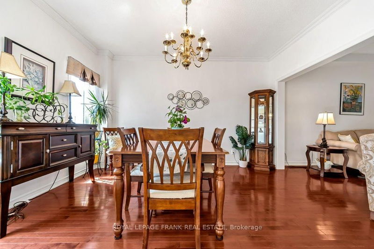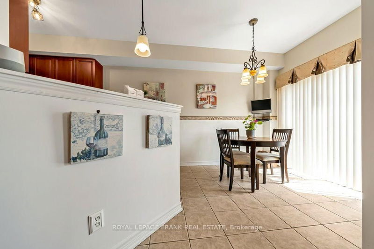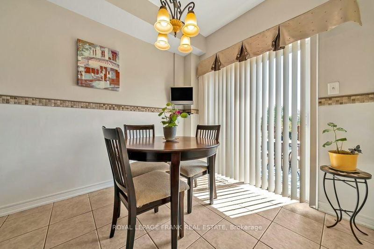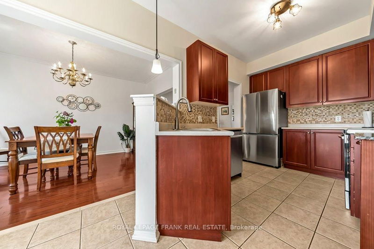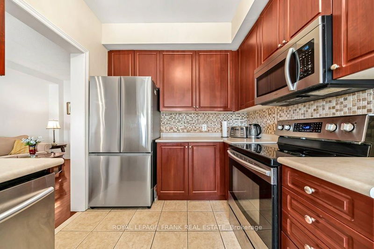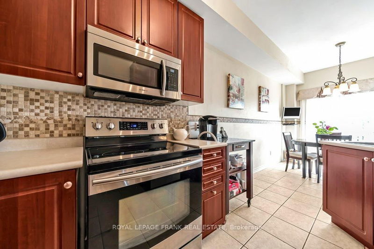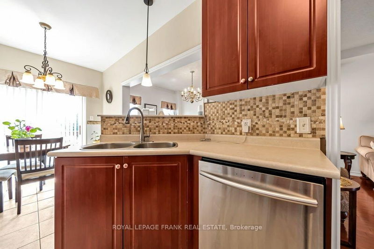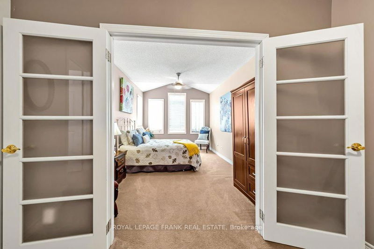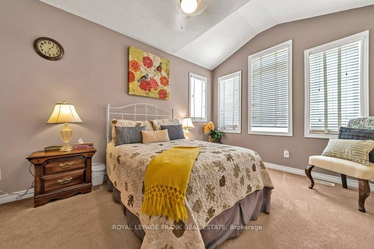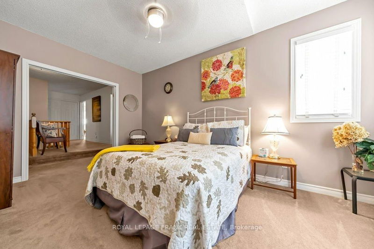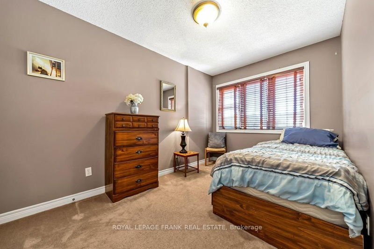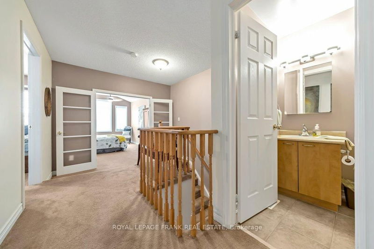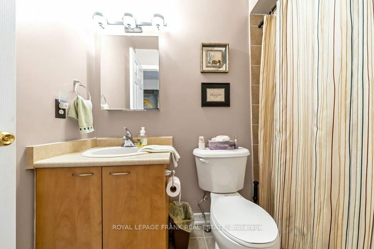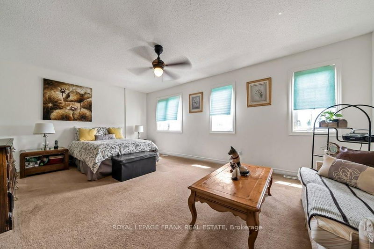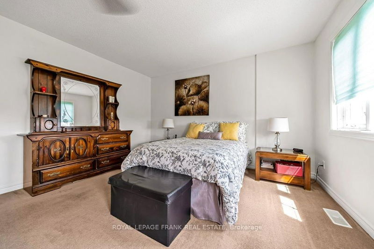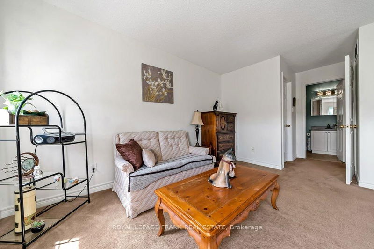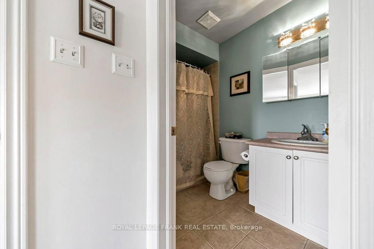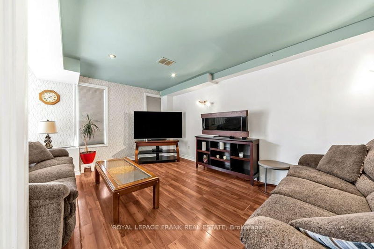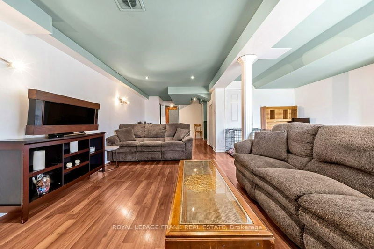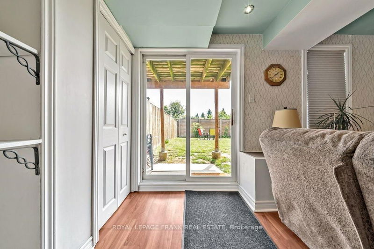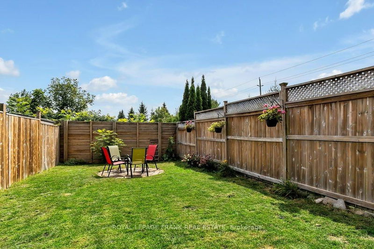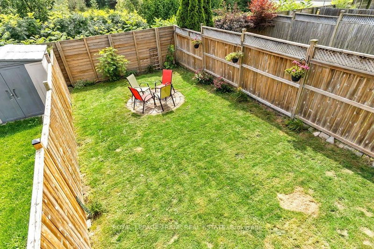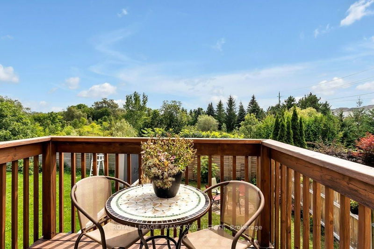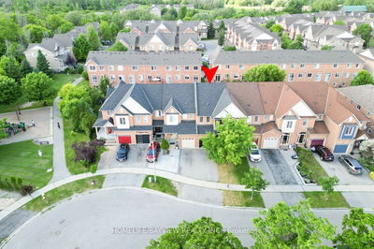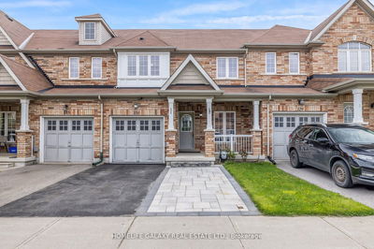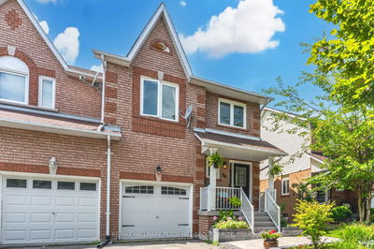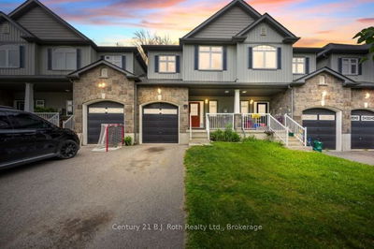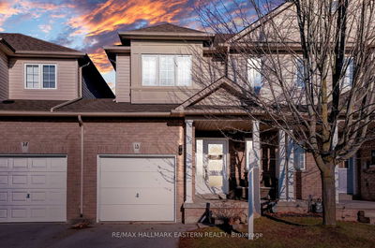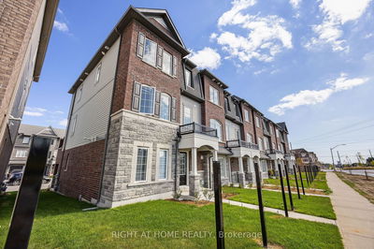Discover This Well-Maintained All-Brick Freehold Townhome, Offering 3 Comfortable Bedrooms And 3 Washrooms. Located On A Friendly Court With No Neighbors Behind, This Home Provides A Welcoming Living Environment With A Blend Of Comfort And Practicality.The Main Living And Dining Rooms Feature Hardwood Floors, Adding Warmth And Character To The Space. The Large Primary Bedroom Offers Ample Room, Including A Seating Area And A 4-Piece Ensuite. The Second Bedroom Stands Out With Its Double Door Entry And A Vaulted Ceiling Over The Windows, Creating A Bright And Airy Atmosphere.The Breakfast Area Offers A Walkout To A Quaint Deck Overlooking The BackyardA Perfect Spot For Your Morning Coffee Or A Relaxing Cup Of Tea. The Finished Basement Provides Additional Living Space And Includes A Walkout To A Fenced Yard, Making It Ideal For Gatherings Or A Play Area. Youll Also Find A Convenient Laundry Room And A Cold Cellar On The Lower Level.This Home Comes With Modern Essentials, Including Stainless Steel Appliances, A New Fridge (2024), An Updated Furnace (2024), And Air Conditioning (2023). The Newer Garage Door Adds To The Homes Overall Appeal And Functionality.With Its Thoughtful Design And Comfortable Features, This Townhome Is A Great Choice For Anyone Looking For A Place To Call Home. It's Conveniently Located Near Amenities, Schools, And Parks, Making It A Practical And Inviting Option For Families Or Individuals Alike.
详情
- 上市时间: Tuesday, August 20, 2024
- 3D看房: View Virtual Tour for 33 Taft Place
- 城市: Clarington
- 社区: Bowmanville
- 详细地址: 33 Taft Place, Clarington, L1C 5M6, Ontario, Canada
- 厨房: Ceramic Back Splash, Ceramic Floor, Stainless Steel Appl
- 客厅: Hardwood Floor
- 挂盘公司: Royal Lepage Frank Real Estate - Disclaimer: The information contained in this listing has not been verified by Royal Lepage Frank Real Estate and should be verified by the buyer.

