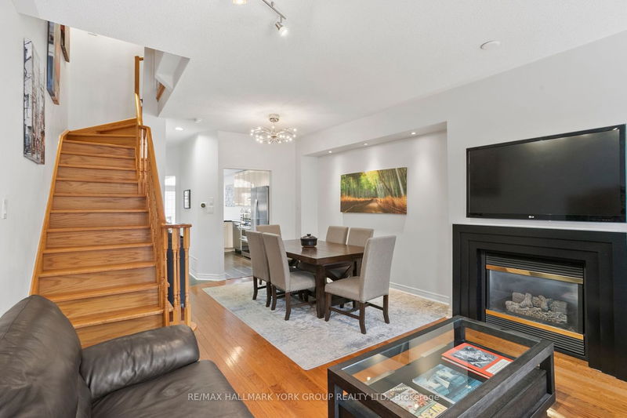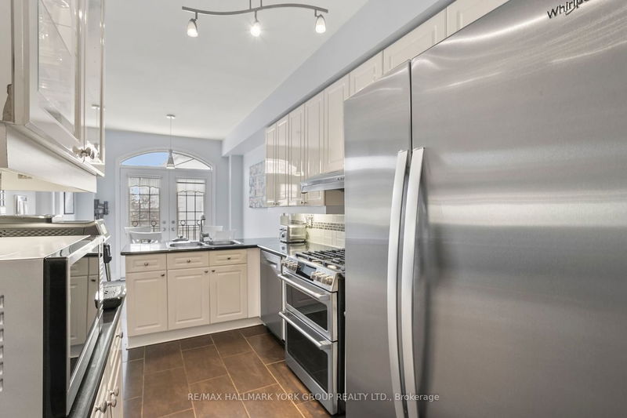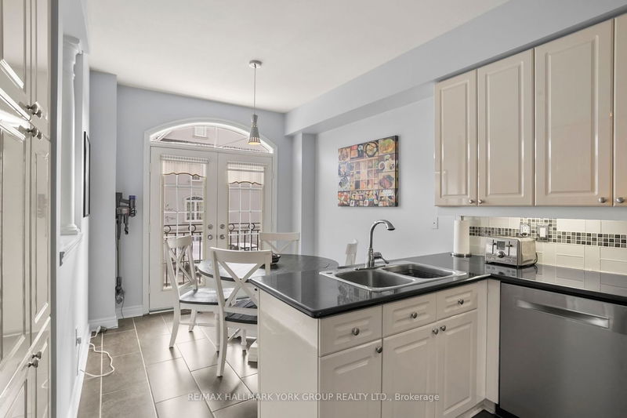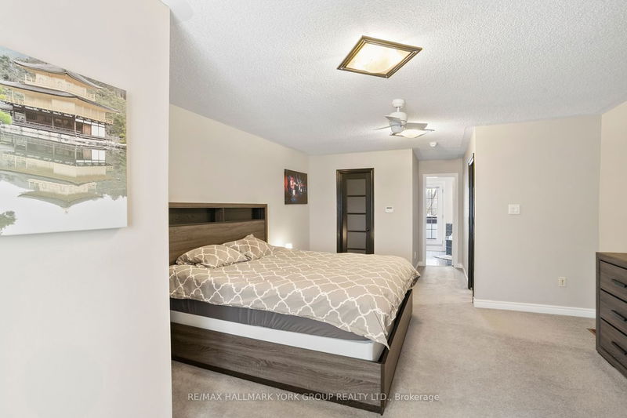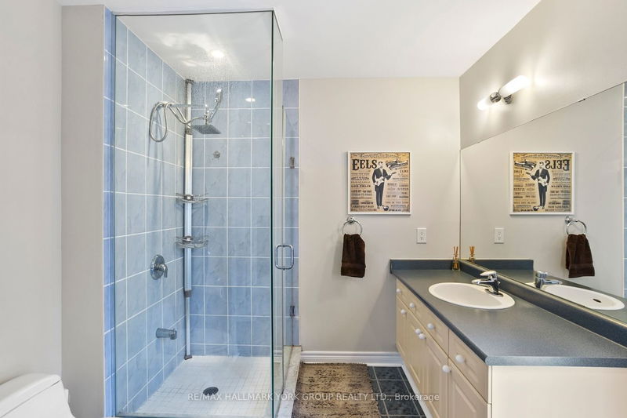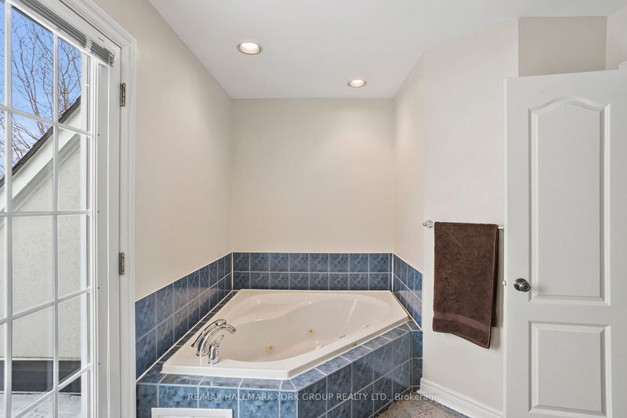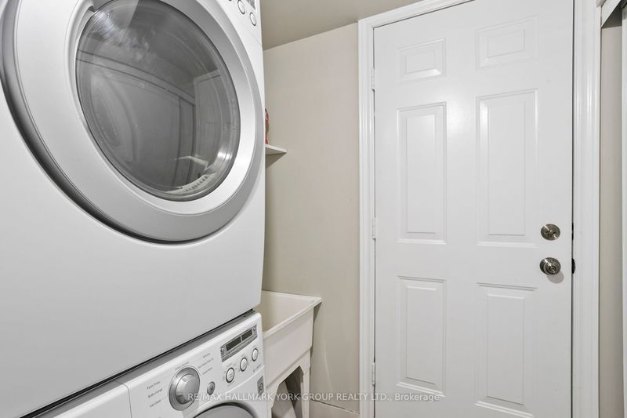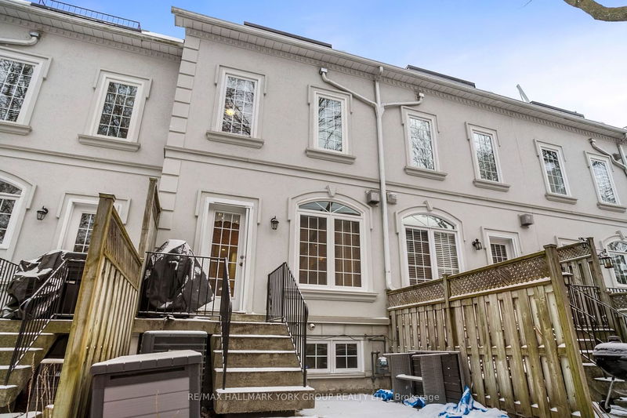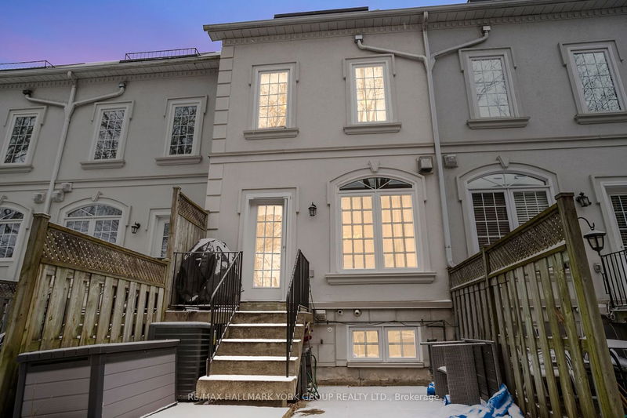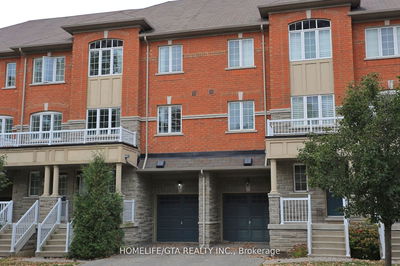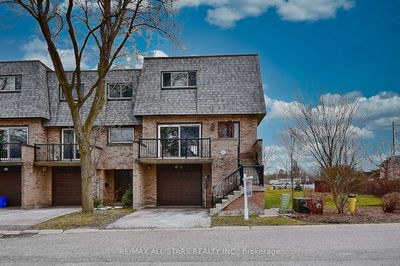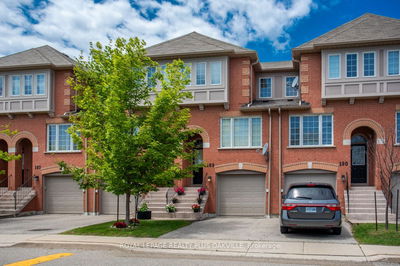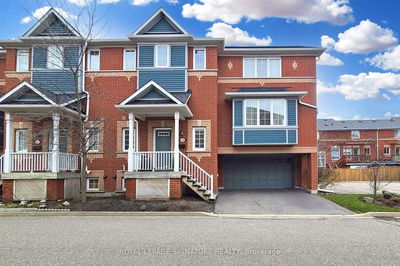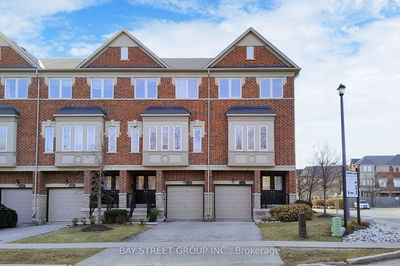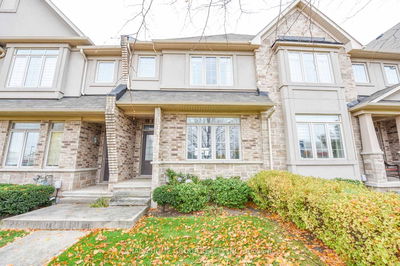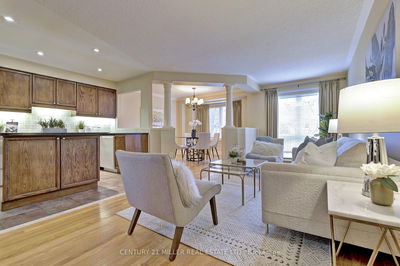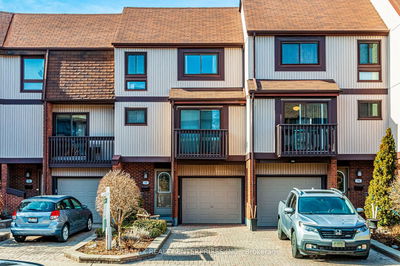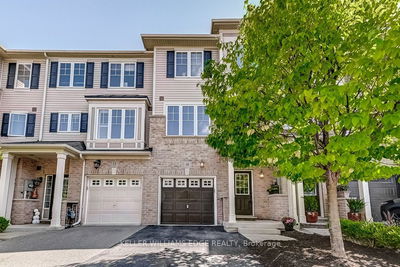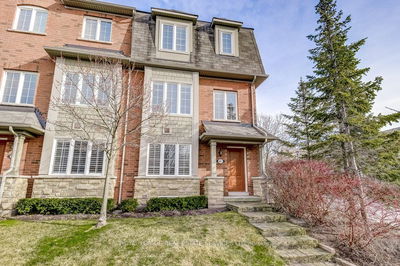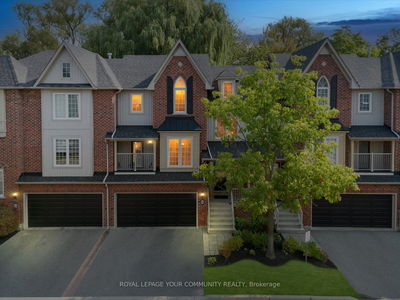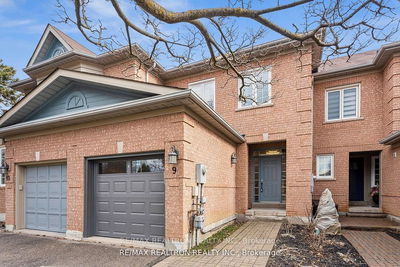Welcome to a Wonderful Georgian Styled Executive 3-storey townhouse in a private enclave within the Mill Pond neighbourhood and in close proximity to Mackenzie Health Centre. Don't miss this one. It's a rare find. Features include hardwood flooring, 3 bedrooms, 3 bathrooms, primary bedroom with walk-in closet, nook, 4-piece ensuite & walkout to balcony. Second bedroom with walk-in closet. Eat-in kitchen with ceramic flooring, garden doors to Juliet balcony, new S/S refrigerator (Dec 2021), new S/S gas stove (Dec 2021), new S/S built-in dishwasher (2022), new S/S microwave (2019). Finished basement with 2-piece bathroom & separate entrance that could be used as home office, guest room or nanny's quarters. Short walk to Richmond Hill Village for shopping, banks, restaurants, grocery stores and Performing Arts Centre. Within close proximity to public transit served by Viva, Go Station, Hillcrest Mall, schools, walking trails, parks & places of worship. Easy access to Hwy 404 and 407.
详情
- 上市时间: Tuesday, April 02, 2024
- 3D看房: View Virtual Tour for 10-38 Hunt Avenue
- 城市: Richmond Hill
- 社区: Mill Pond
- 详细地址: 10-38 Hunt Avenue, Richmond Hill, L4C 0J7, Ontario, Canada
- 客厅: Fireplace, Hardwood Floor, W/O To Yard
- 厨房: Eat-In Kitchen, Ceramic Floor, Stainless Steel Appl
- 挂盘公司: Re/Max Hallmark York Group Realty Ltd. - Disclaimer: The information contained in this listing has not been verified by Re/Max Hallmark York Group Realty Ltd. and should be verified by the buyer.





