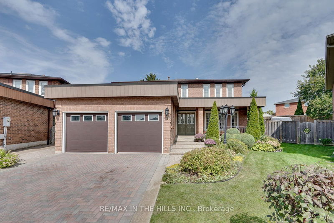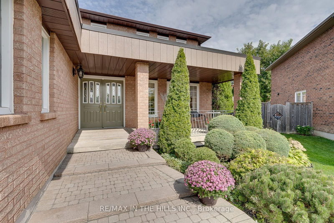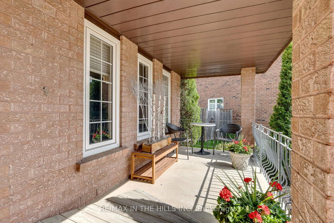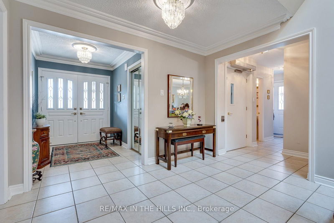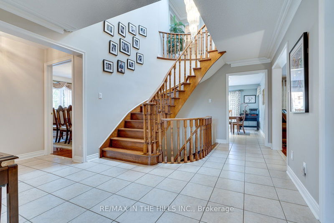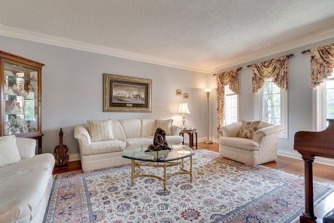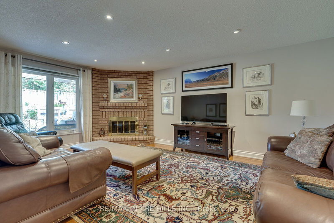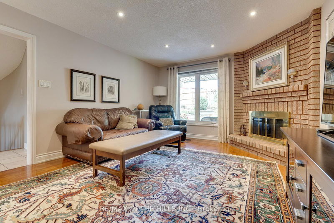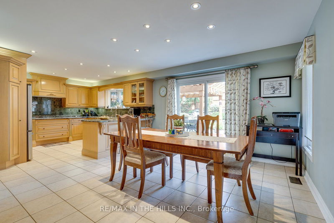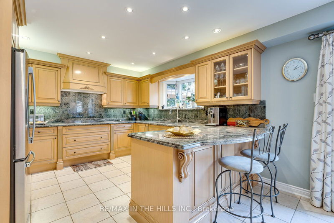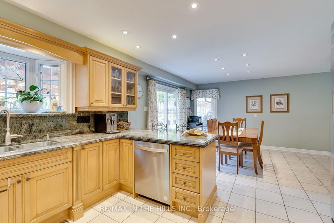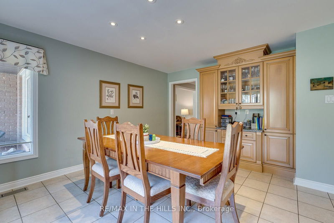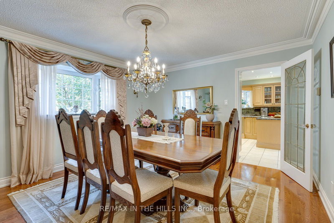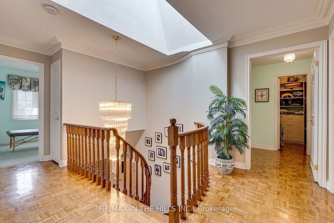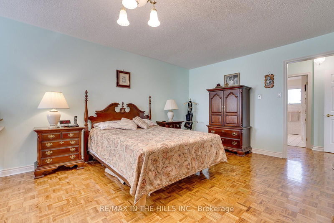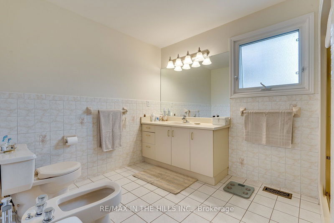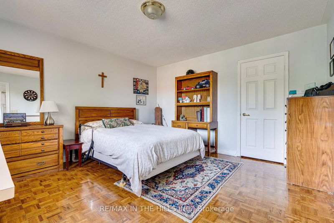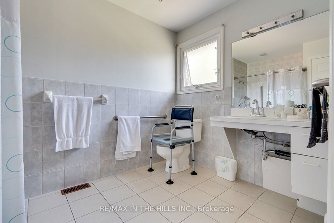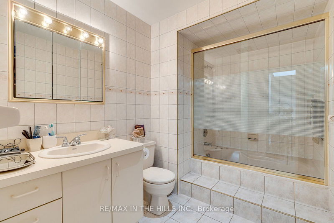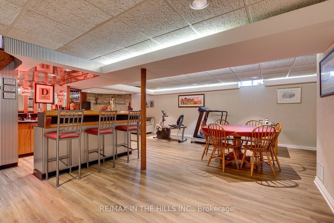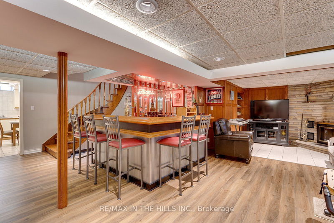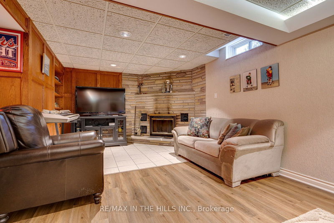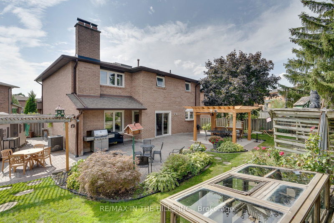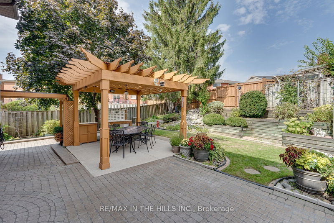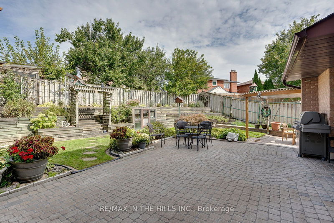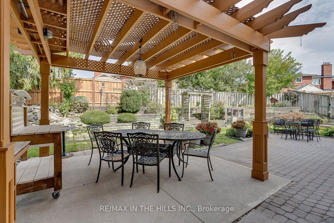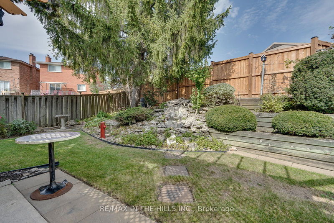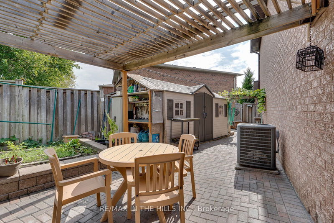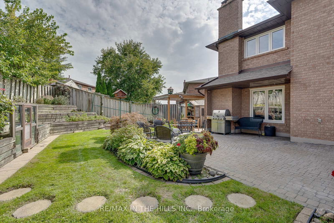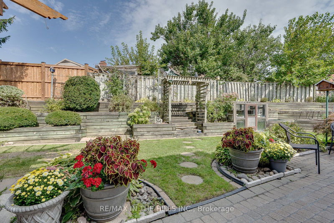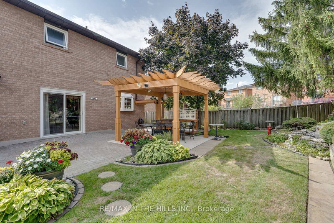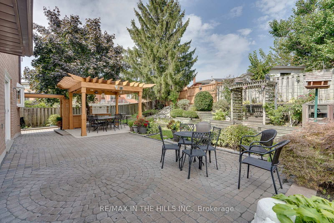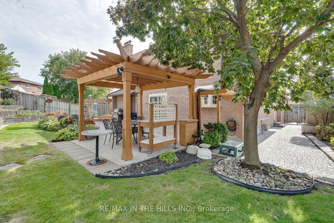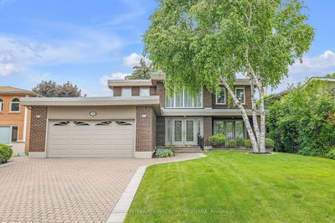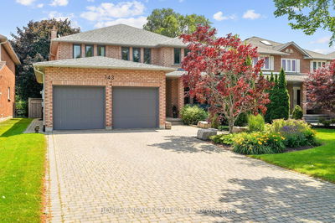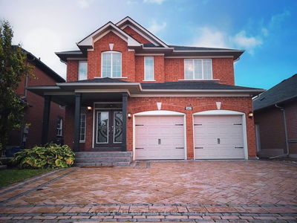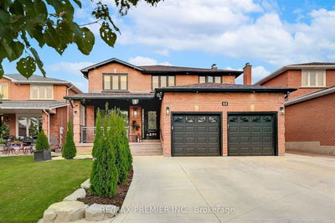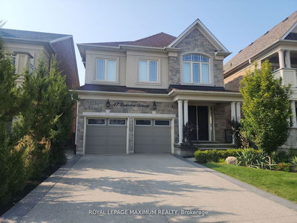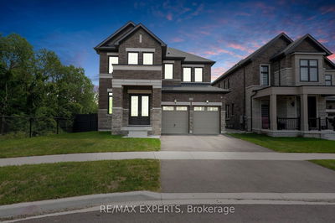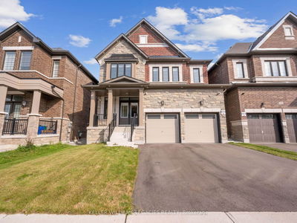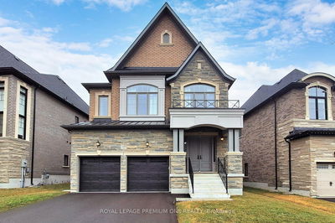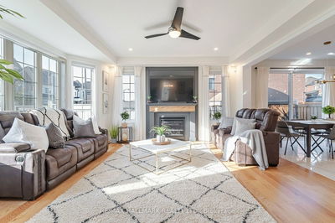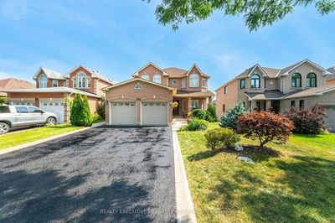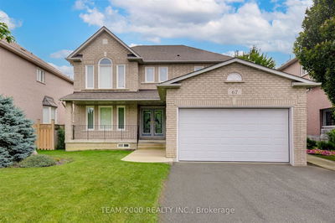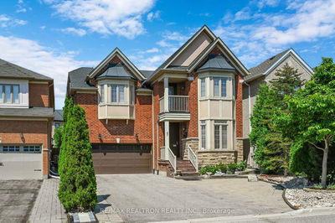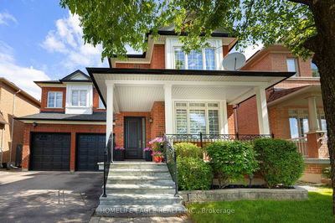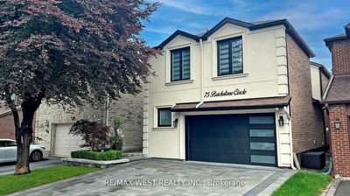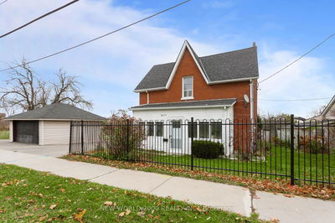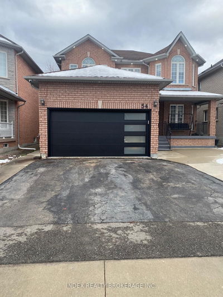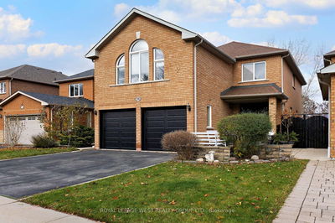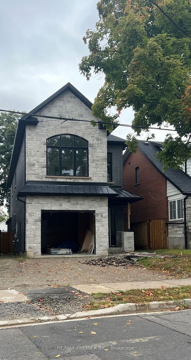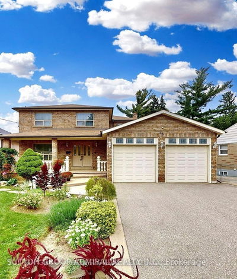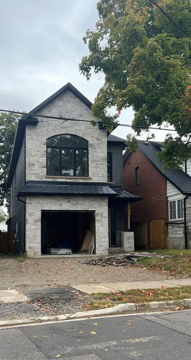This property features a spacious two-story home that boasts a plethora of luxurious amenities & practical features. The residence includes four well-appointed bedrooms, each offering ample space for rest & relaxation. The primary suite is particularly noteworthy, featuring a walk-in closet with custom shelving & a four-piece ensuite bathroom, providing a private retreat within the home. The second bedroom also includes a three-piece ensuite, adding to the convenience for family members or guests. The living spaces are designed for both comfort & elegance, with a formal dining room, a cozy living room & a family room complete with a fireplace & hardwood flooring, creating an inviting atmosphere for gatherings. The updated oversized eat-in kitchen is a chef's dream, equipped with granite countertops & stainless steel appliances. The lower level of the home is fully finished & includes an outstanding recreation room with an amazing wet bar, fireplace, built-in shelving, cedar closet & a second kitchen & bathroom, perfect for entertaining or as an in-law suite. Additionally, there are two cantinas, offering extra storage or space for culinary endeavors. Accessibility is a key feature of this home, as it is equipped with an elevator that provides access to all levels, including the garage, ensuring ease of movement for individuals with mobility challenges. The outdoor space is equally impressive, with a 30 x 266-foot pie-shaped lot that is one of the largest in the subdivision. This backyard oasis includes a pergola, perennial gardens, a vegetable garden, a massive interlock patio & a large garden shed. The extensive list of features & the attention to detail in both design & functionality make this home a remarkable find for any potential homeowner. Located in the heart of Woodbridge, close to all amenities including shopping, dining, schools & recreation. This is a community that has it all, come out and take a look for yourself.
详情
- 上市时间: Wednesday, September 25, 2024
- 3D看房: View Virtual Tour for 275 Triton Avenue
- 城市: Vaughan
- 社区: West Woodbridge
- 交叉路口: Martin Grove Rd. & Bellona St.
- 客厅: Hardwood Floor, French Doors, Crown Moulding
- 家庭房: Hardwood Floor, Fireplace, Pot Lights
- 厨房: Ceramic Floor, Eat-In Kitchen, Granite Counter
- 厨房: Ceramic Floor, Eat-In Kitchen
- 挂盘公司: Re/Max In The Hills Inc. - Disclaimer: The information contained in this listing has not been verified by Re/Max In The Hills Inc. and should be verified by the buyer.

