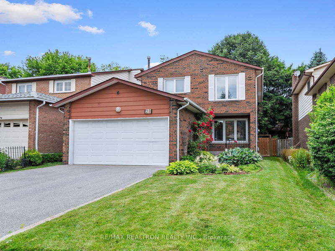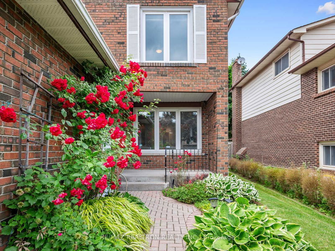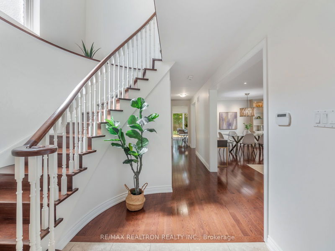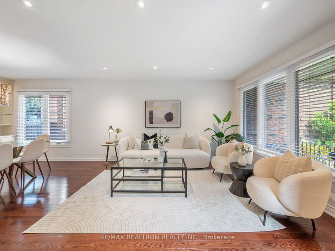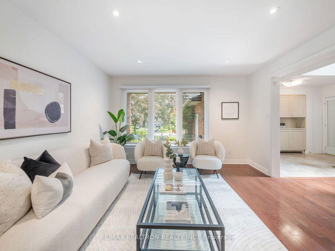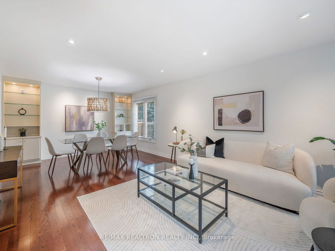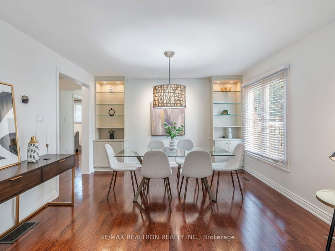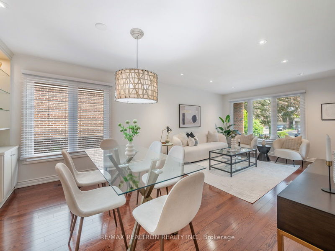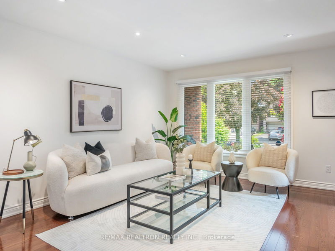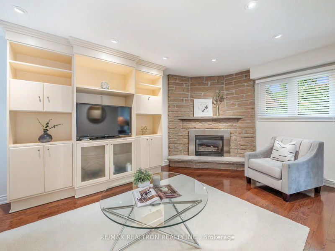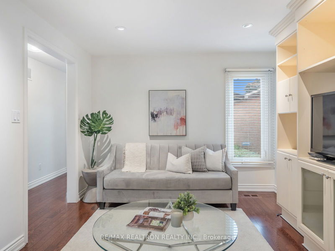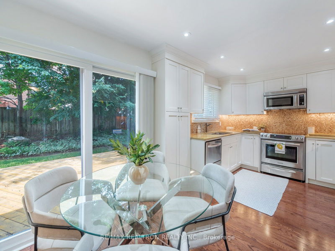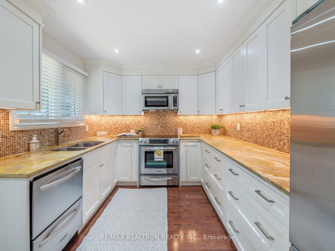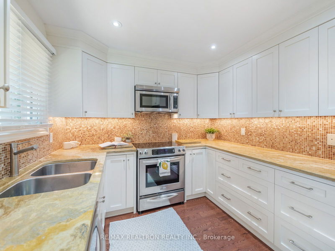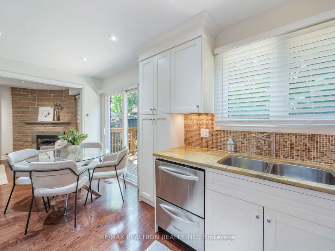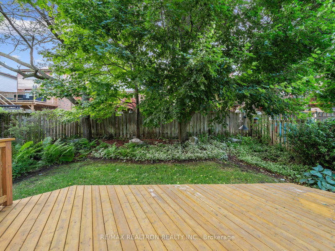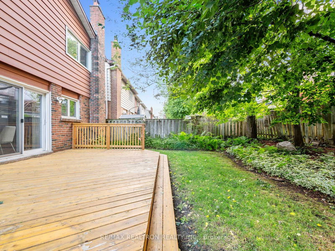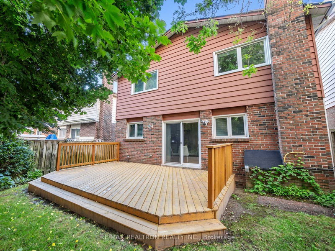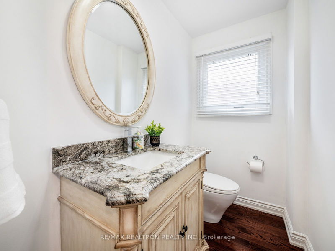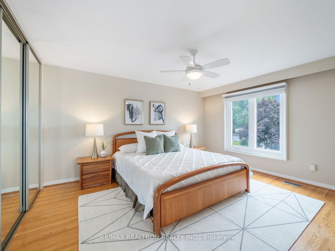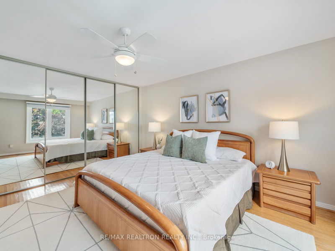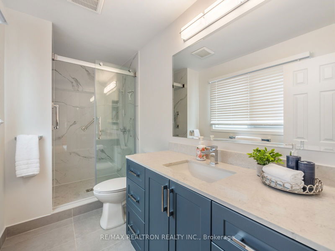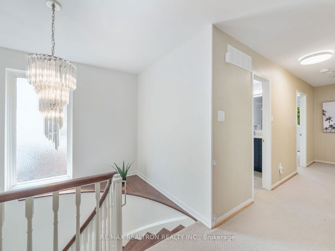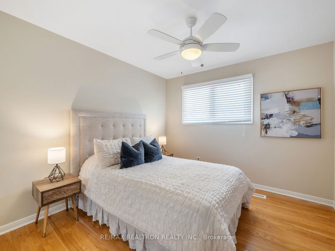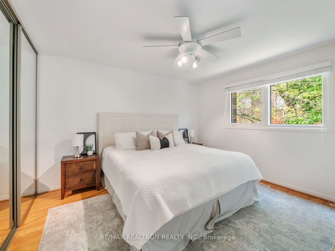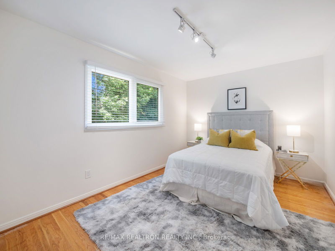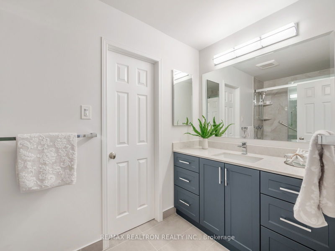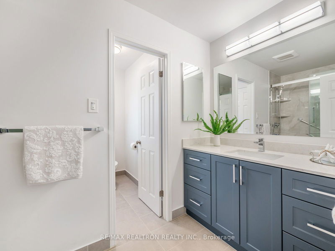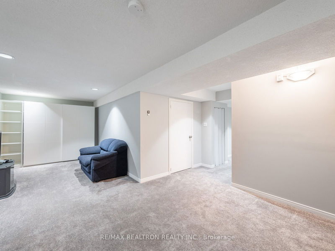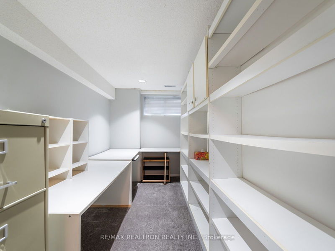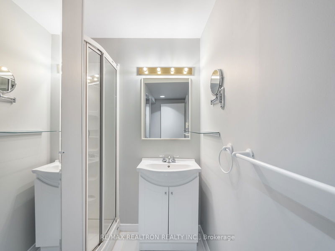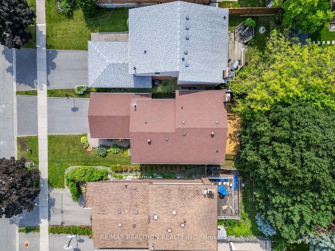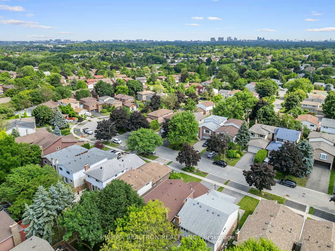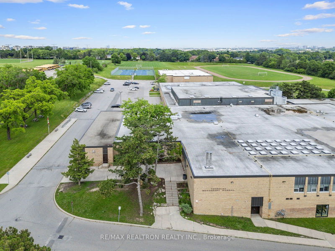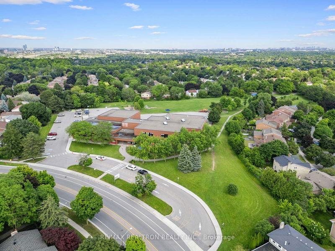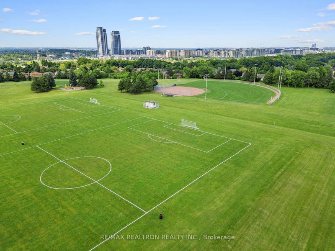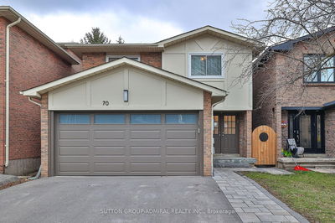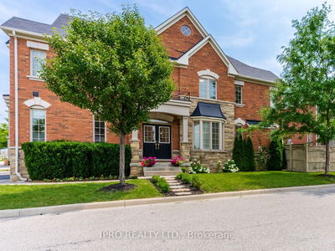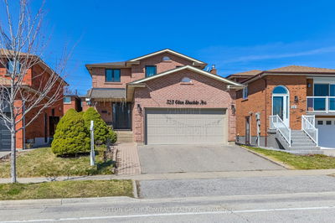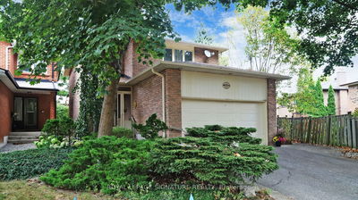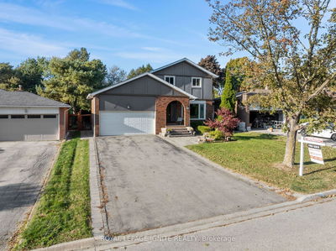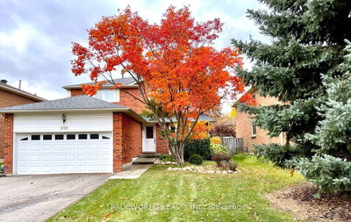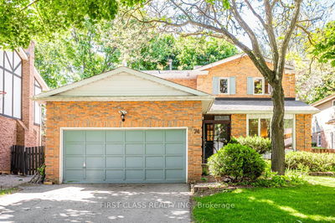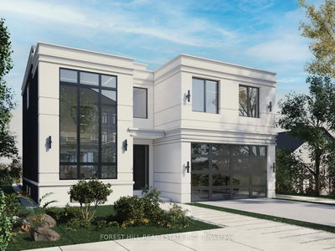A gem in the coveted Willowbrook neighborhood! This rarely available 4-bedroom, 4-bathroom home perfectly combines modern finishes, classic charm, award winning landscaping, and an unbeatable location. Lovingly maintained by the same family for 30 years, this home welcomes you with a bright and inviting main floor featuring hardwood floors, beautiful built-ins, a spacious living and dining area, and a cozy family room with a gas fireplace. The renovated white kitchen boasts stainless steel appliances, quartz countertops, and a walkout to a private backyard oasis with lush greenery, an in-ground sprinkler system, and a brand-new deck.Upstairs, you'll find generously sized bedrooms with hardwood floors and two newly renovated full bathrooms. The finished basement offers a versatile space with a large rec room, an additional bedroom, a full bathroom, and dedicated office area. Convenience is paramount, with Willowbrook Public School and Thornlea Secondary School just a short walk away. Thornhill Community Centre and fantastic retail options like Shoppers Drug Mart, Java Joe's, and Food Basics is just a 15 min walk away. Enjoy the nearby parks, easy access to Highway 407 and Highway 7, and all essential amenities and stores just minutes away. This home truly has it all!
详情
- 上市时间: Monday, June 24, 2024
- 3D看房: View Virtual Tour for 28 Hoover Drive
- 城市: Markham
- 社区: Aileen-Willowbrook
- 交叉路口: Greenlane & Willowbrook
- 详细地址: 28 Hoover Drive, Markham, L3T 5M7, Ontario, Canada
- 客厅: Hardwood Floor, Combined W/Dining, Pot Lights
- 厨房: Hardwood Floor, Stainless Steel Appl, W/O To Yard
- 家庭房: Hardwood Floor, Built-In Speakers, Gas Fireplace
- 挂盘公司: Re/Max Realtron Realty Inc. - Disclaimer: The information contained in this listing has not been verified by Re/Max Realtron Realty Inc. and should be verified by the buyer.

