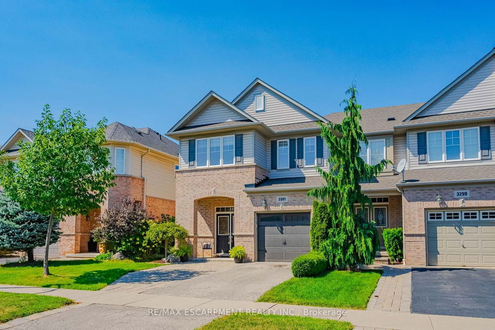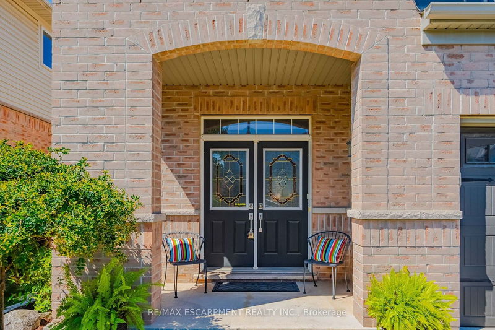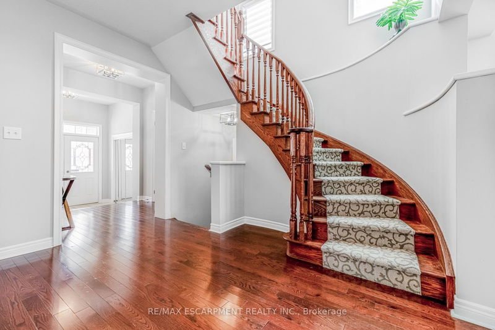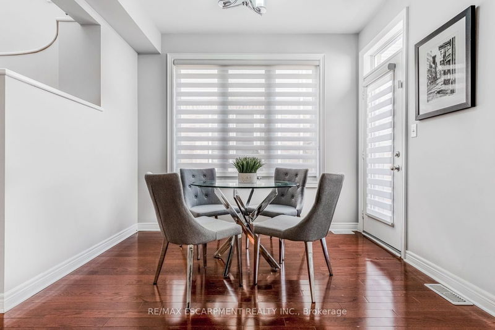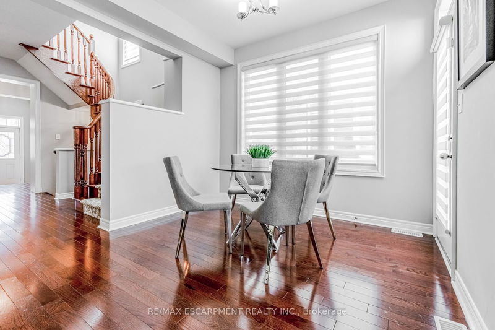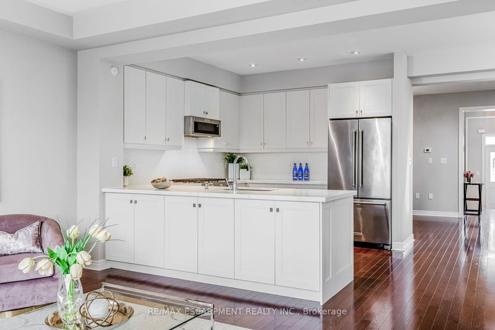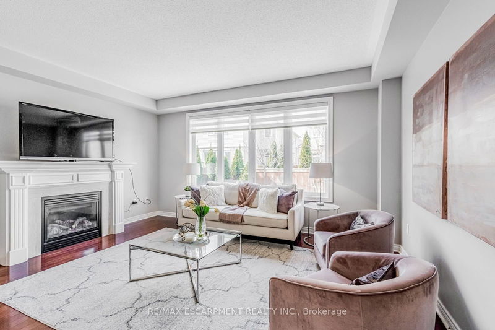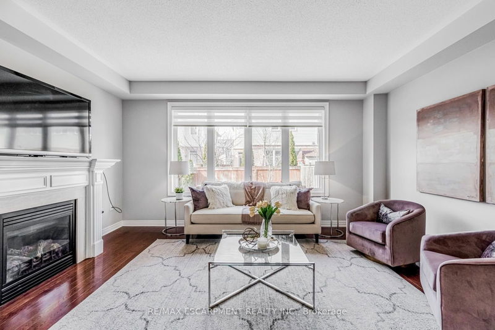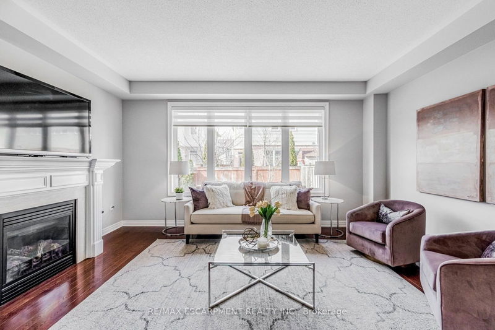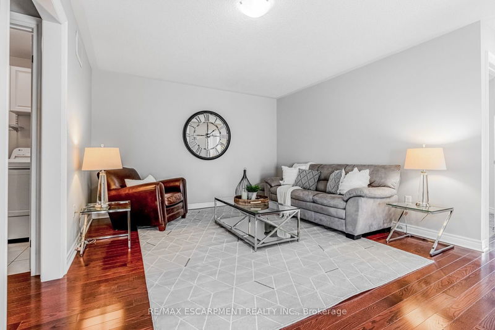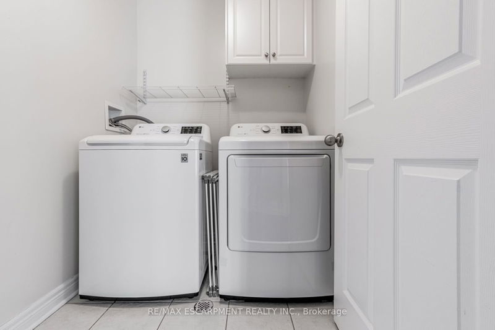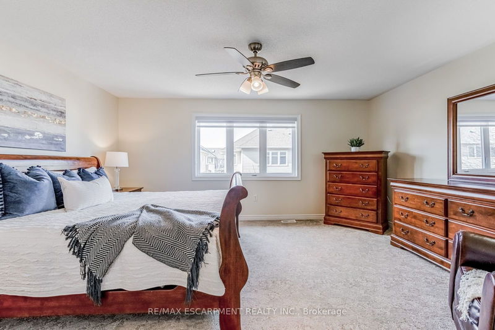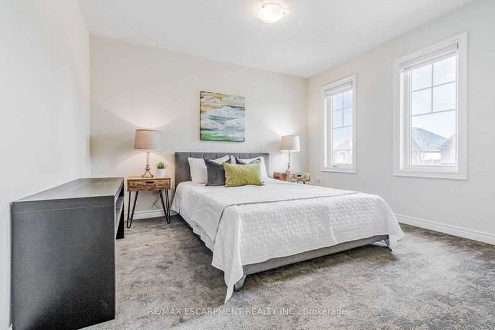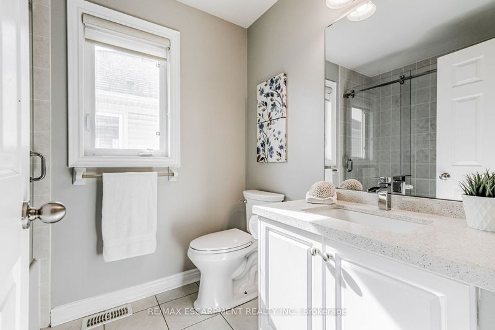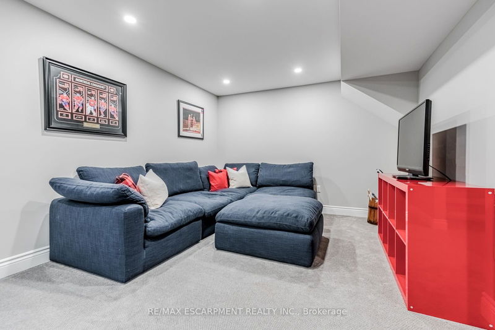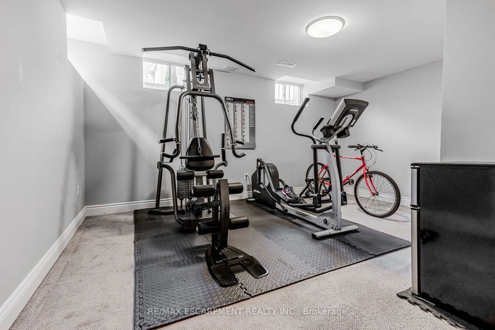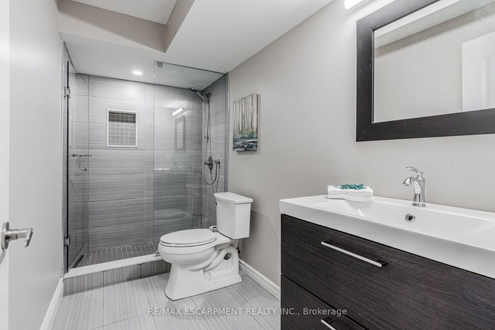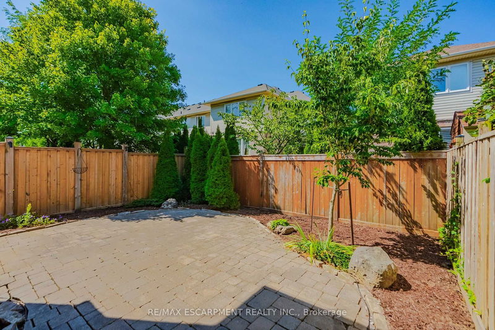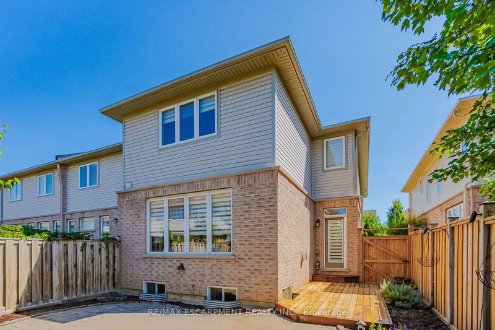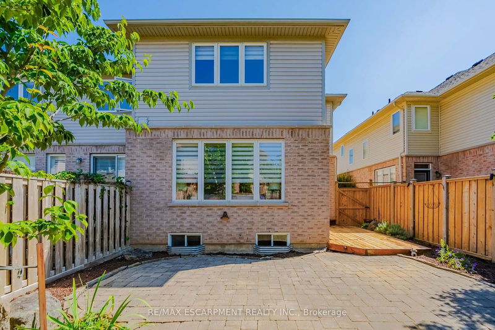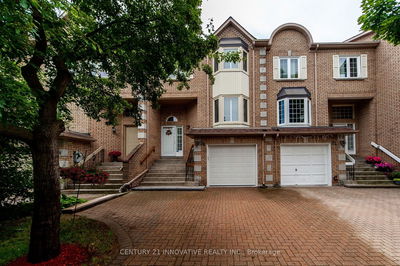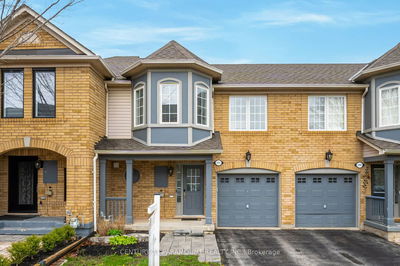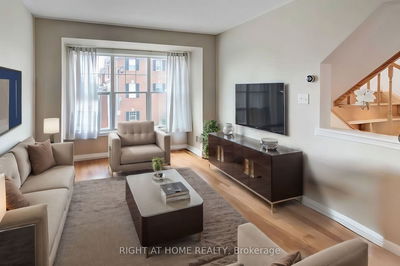Welcome to your dream home in Sought After Bronte Creek, Oakville! This 4-bedroom, 4-bathroom FREEHOLD END UNIT home is perfect for convenient living, with no road fees and tons of updates to match your lifestyle! Step into an open-concept layout flooded with natural light, creating a warm, welcoming vibe. The great room, complete with a gas fireplace and hardwood floors, is the ideal spot to chill after work or host casual hangouts with friends. The dining area is perfect for dinner parties, and the updated kitchen is Instagram-ready, featuring white cabinetry, quartz countertops, a trendy backsplash, and stainless steel appliances everything you need to create and share your culinary creations. Upstairs, the primary suite is your personal retreat, with a spacious walk-in closet, another clothes closet and spa-like ensuite featuring double sinks, a soaker tub and glass shower. Two more bedrooms plus a flexible bonus room (think home office, gaming space, or a chill lounge) make the space adaptable to your lifestyle, and the upper-level laundry keeps things convenient.The basement is your go-to for movie nights, a home gym, or even a guest space, complete with a 3-piece bathroom. Whether you're hosting, working from home, or just relaxing, this space has endless possibilities. Out back, the fully fenced yard with a stone patio is perfect for BBQs and outdoor hangs. Plus, with an extended stone walkway and parking for 3 cars, you'll have room for your crew. Inside garage entry adds an extra layer of convenience. With a new roof (2023), and access to nearby parks, hiking trails, top-rated schools, shopping, and highways, this home is all about balancing lifestyle and convenience. Whether you're into weekend hikes, local hotspots, or need a quick commute, Bronte Creek has it all. This isn't just a house, its your next chapter. Ready to make it yours?
详情
- 上市时间: Wednesday, September 11, 2024
- 3D看房: View Virtual Tour for 3301 Stalybridge Drive
- 城市: Oakville
- 社区: Palermo West
- 详细地址: 3301 Stalybridge Drive, Oakville, L6M 0K8, Ontario, Canada
- 厨房: Hardwood Floor, Open Concept, Quartz Counter
- 家庭房: Hardwood Floor, Open Concept, Gas Fireplace
- 挂盘公司: Re/Max Escarpment Realty Inc. - Disclaimer: The information contained in this listing has not been verified by Re/Max Escarpment Realty Inc. and should be verified by the buyer.

