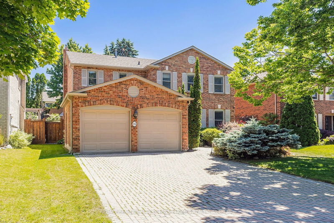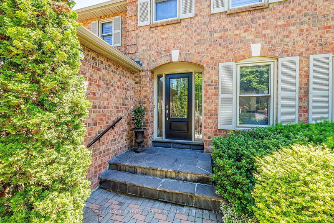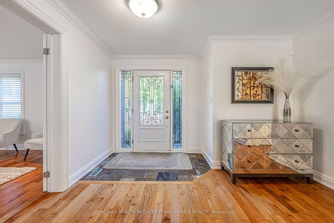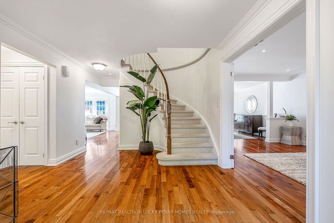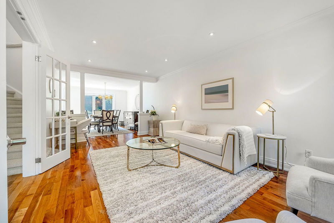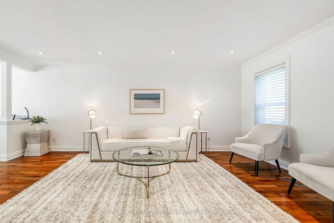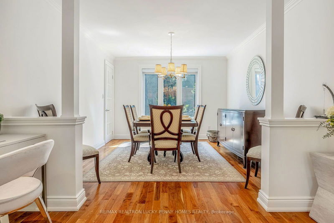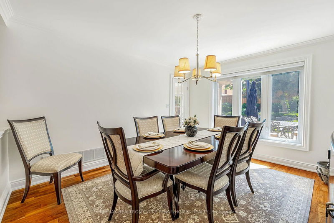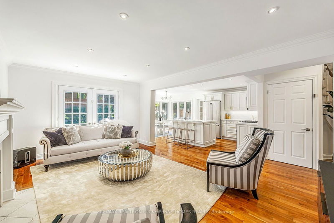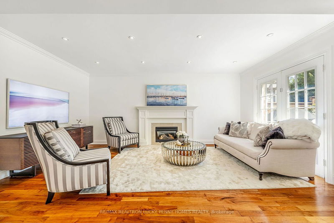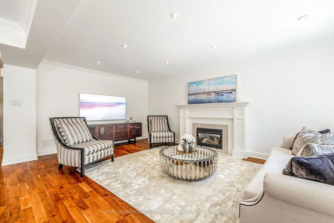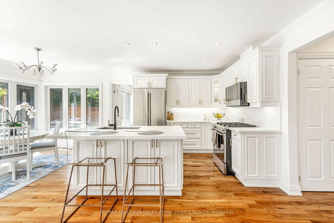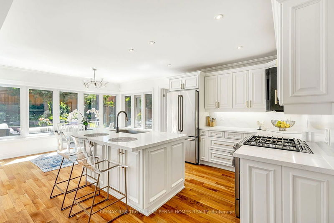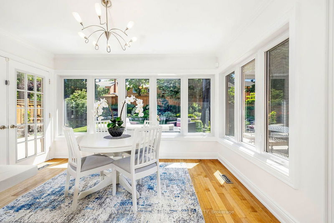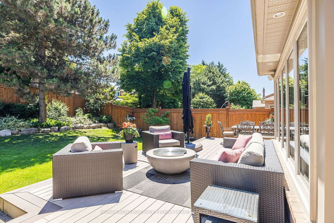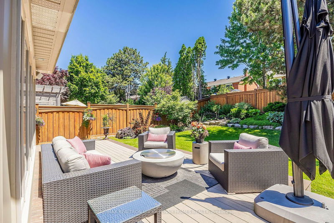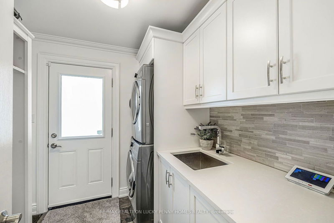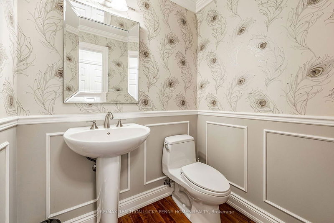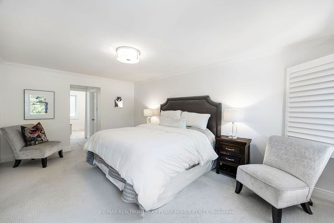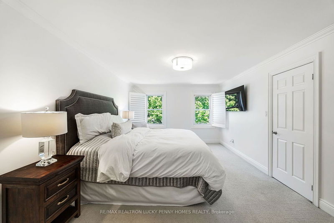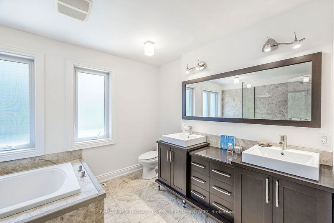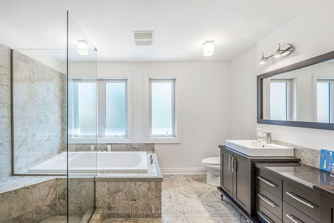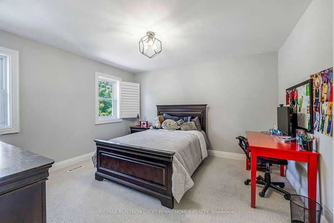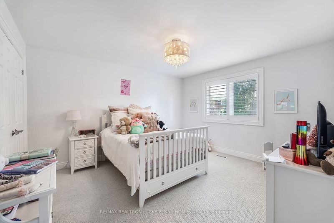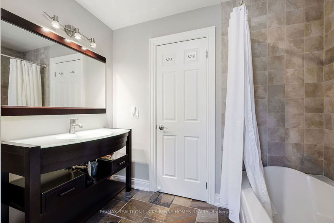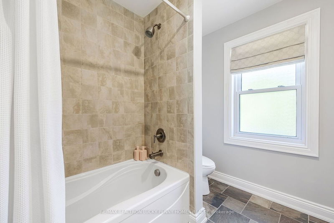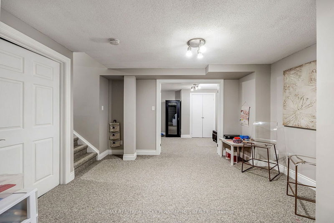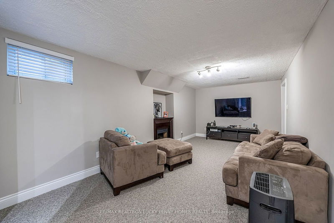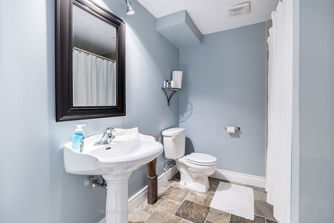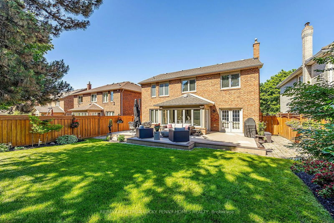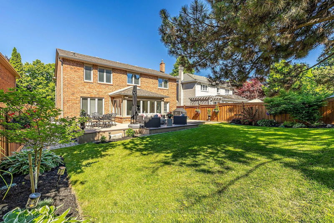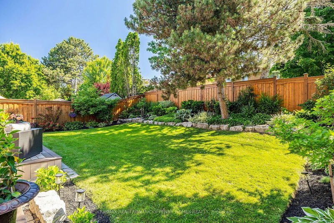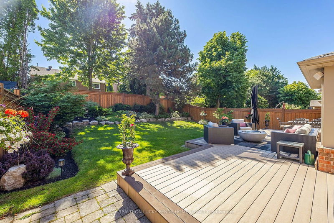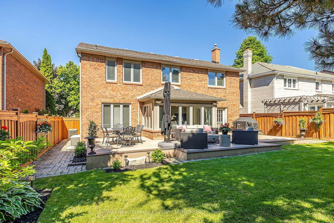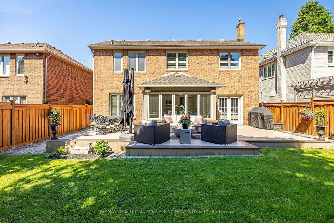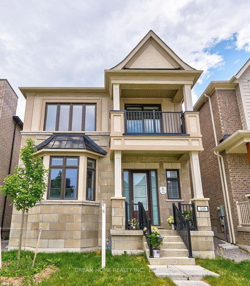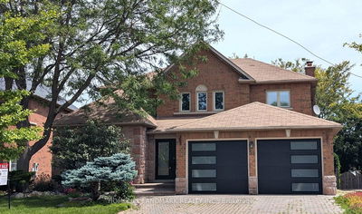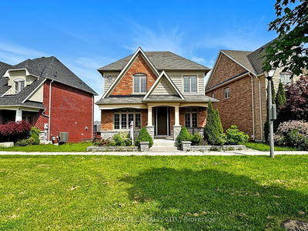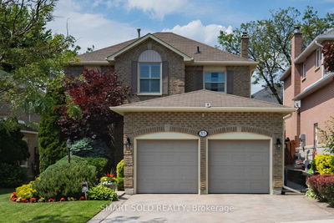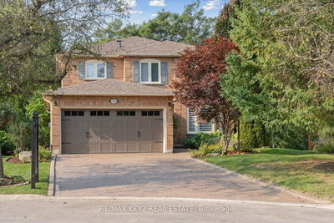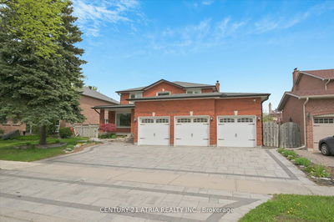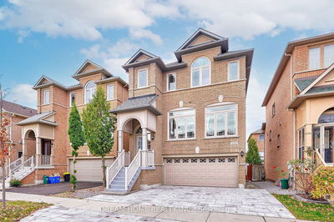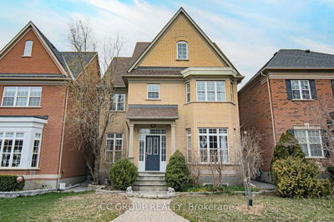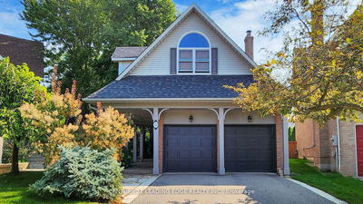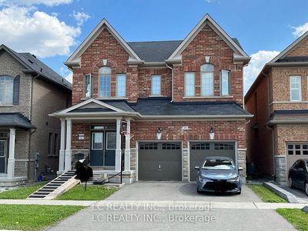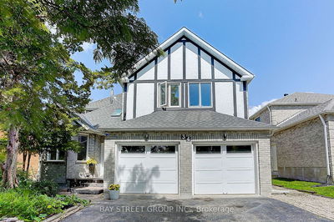Charming family home, nestled in a quiet street of the highly desirable Unionville neighborhood. This elegant residence is impeccably maintained, boasting gorgeous finishes and abundant living space. The renovated gourmet kitchen features a central island with a breakfast bar, quartz countertops, a backsplash, stainless steel appliances, and extensive storage. The breakfast area, surrounded by large windows, leads to the rear garden with a drainage system for a dry basement solution. The garden includes spacious, high-quality composite decking with a lounge area overlooking a landscaped yard. The warm and welcoming family room, with a gas fireplace, opens to the kitchen and has a walkout to the deck. The spacious front living and formal dining rooms feature hardwood floors and crown molding. A new laundry room offers a side entrance and direct access from the garage. The second floor boasts four sizable bedrooms with generous light. The grand primary retreat features a stunning custom five-piece ensuite with heated floors and a polished marble shower. The finished basement includes a large recreation room, an exercise room, and a four-piece bathroom, with ample space to easily accommodate a separate bedroom. Short stroll to Unionville Main Street, Toogood Pond, The Village Grocer. Close to Markville Secondary School and all amenities. Perfect place to raise a family!
详情
- 上市时间: Thursday, September 12, 2024
- 3D看房: View Virtual Tour for 15 Aitken Circle
- 城市: Markham
- 社区: Unionville
- 交叉路口: Kennedy / 16th Ave
- 详细地址: 15 Aitken Circle, Markham, L3R 7K8, Ontario, Canada
- 客厅: Hardwood Floor, Crown Moulding, French Doors
- 家庭房: Gas Fireplace, Hardwood Floor, W/O To Deck
- 厨房: Centre Island, Stainless Steel Appl, Hardwood Floor
- 挂盘公司: Re/Max Realtron Lucky Penny Homes Realty - Disclaimer: The information contained in this listing has not been verified by Re/Max Realtron Lucky Penny Homes Realty and should be verified by the buyer.

