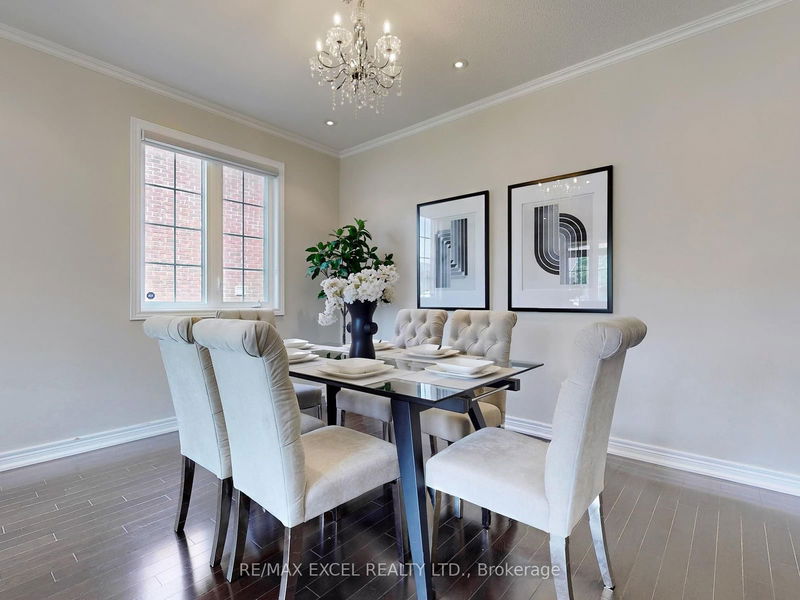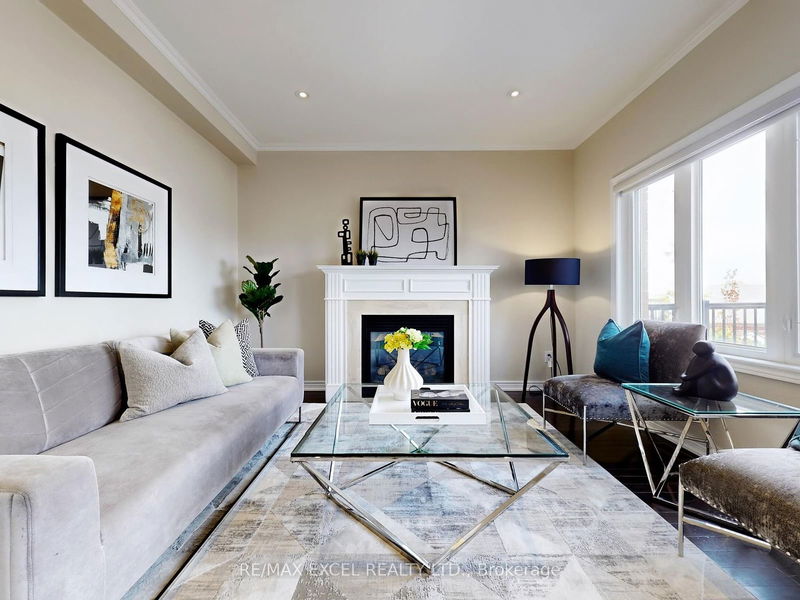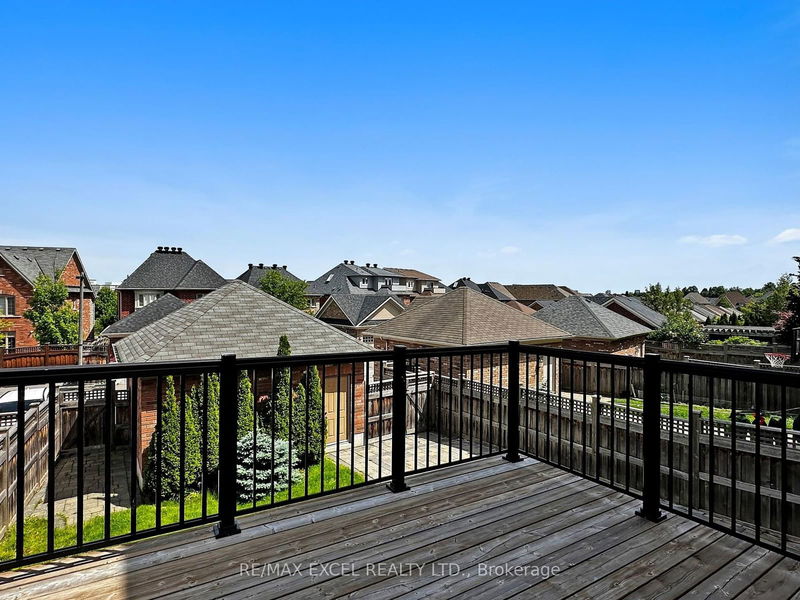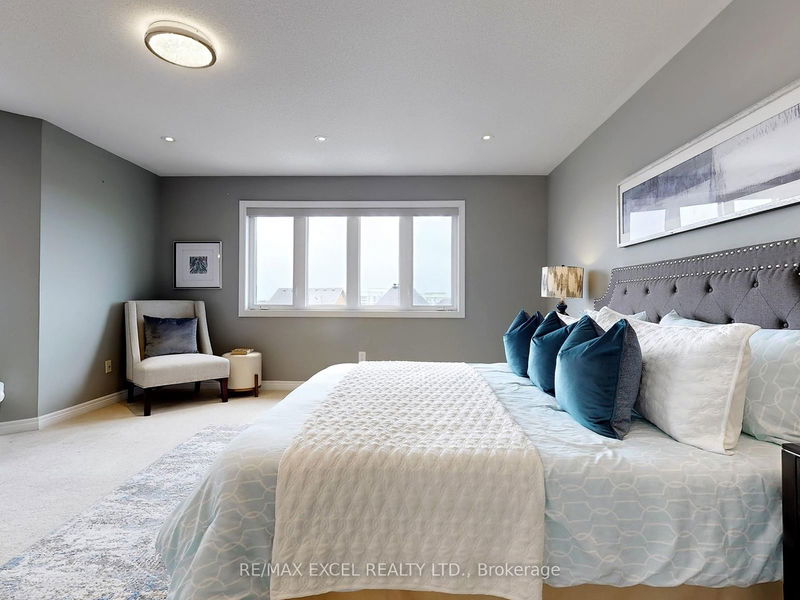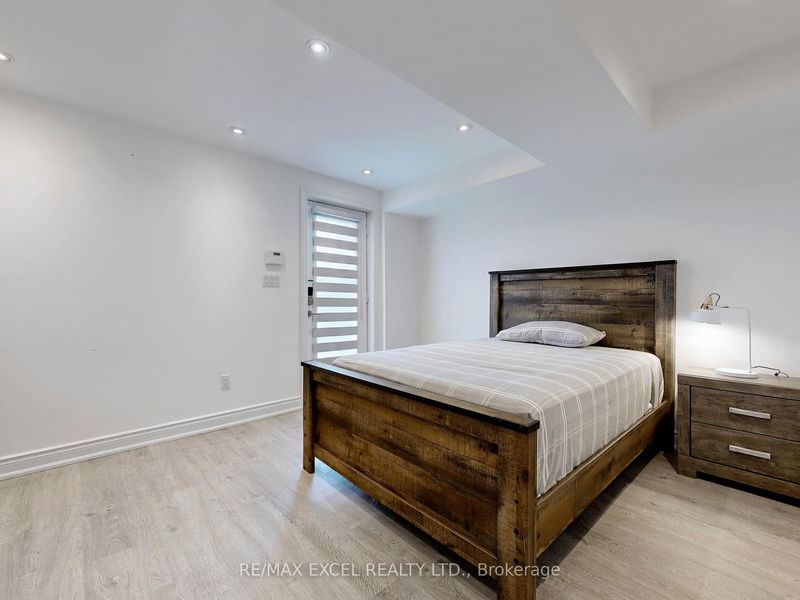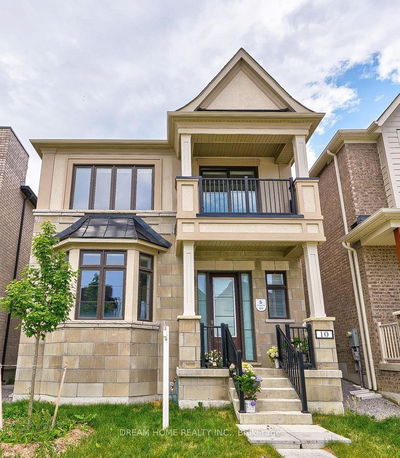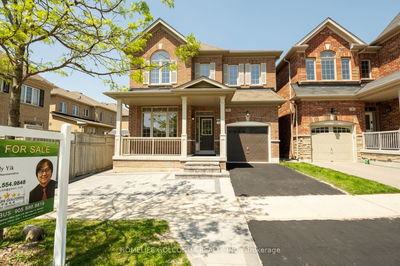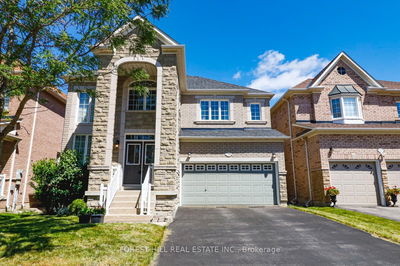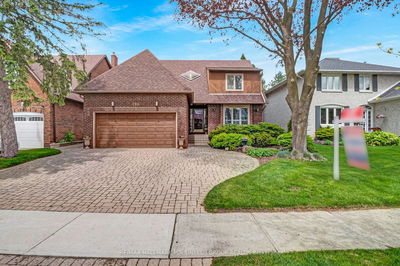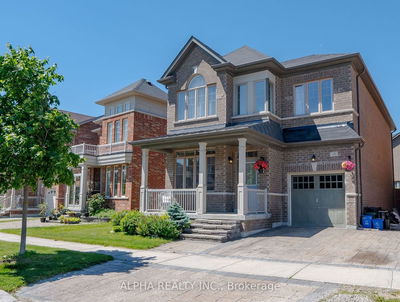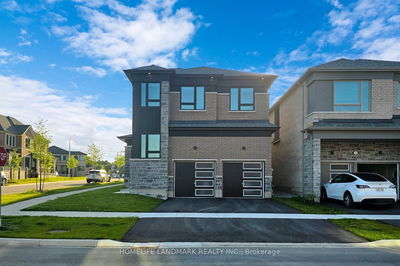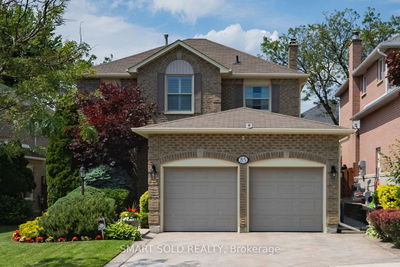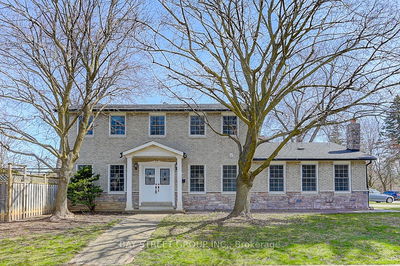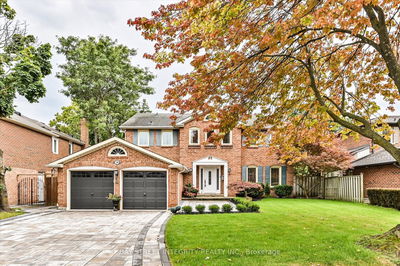Immaculate!! Located in the prestigious Angus Glen West Village Golf Community on a premium lot with 48' frontage, sitting in front of a quiet and cozy parkette. This modern two-story home, plus a walk-out above-ground basement, offers a spacious and versatile living space.The fully fnished basement includes a recreation room, two bedrooms, and two bathrooms, with a walk-out to a spacious garden perfect for in-laws or a home office with a separate entrance. The house features a welcoming veranda; 9-foot ceilings & gleaming hardwood floors at M/fl & cornice molding; picture windows in the living room overlooking the serene parkette. Gourmet kitchen is a chef's dream, complete with a built-in desk, polished quartz counters, a large island, mosaic backsplash, and a breakfast area that opens to the family room. Kitchen leads to a generously sized deck, ideal for family relaxation or entertaining friends. The master bedroom overlooking the garden offers a spa-like ensuite. This dream location in the golf community is within walking distance to Angus Glen Community Center and Library. It is in top-ranked schools zone, including Pierre Trudeau High School and Buttonville Public School, and provides easy access to Highways 404 and 407, the GO train, restaurants, plaza & shops!! Don't miss!! All offers are welcome :)
详情
- 上市时间: Thursday, August 15, 2024
- 3D看房: View Virtual Tour for 72 Glengordon Crescent
- 城市: Markham
- 社区: Angus Glen
- 交叉路口: Angus Glen Blvd/Major Mackenzie Dr
- 详细地址: 72 Glengordon Crescent, Markham, L6C 0K1, Ontario, Canada
- 客厅: Combined W/Dining, O/Looks Park, Hardwood Floor
- 家庭房: Gas Fireplace, Pot Lights, Hardwood Floor
- 厨房: W/O To Deck, Breakfast Area, Modern Kitchen
- 挂盘公司: Re/Max Excel Realty Ltd. - Disclaimer: The information contained in this listing has not been verified by Re/Max Excel Realty Ltd. and should be verified by the buyer.









