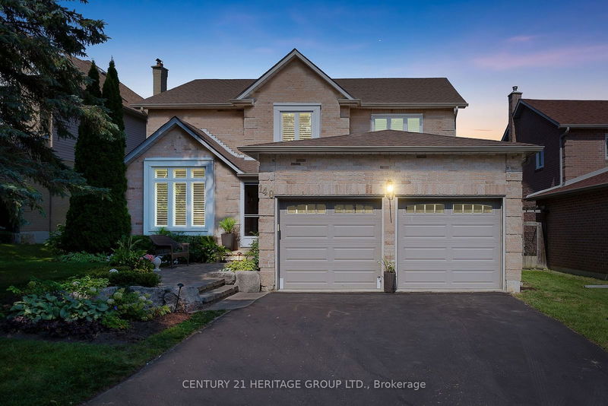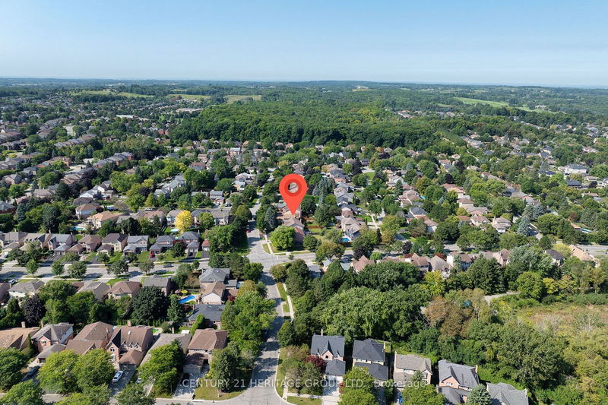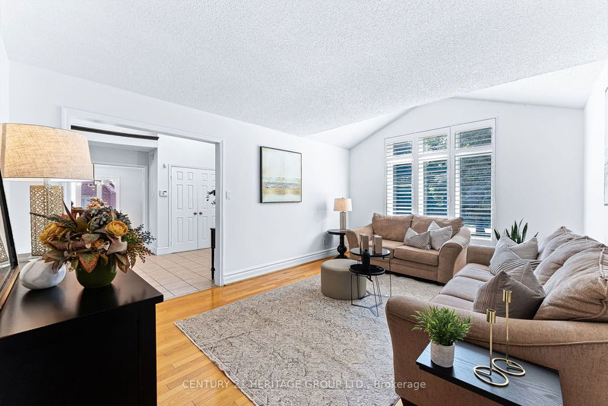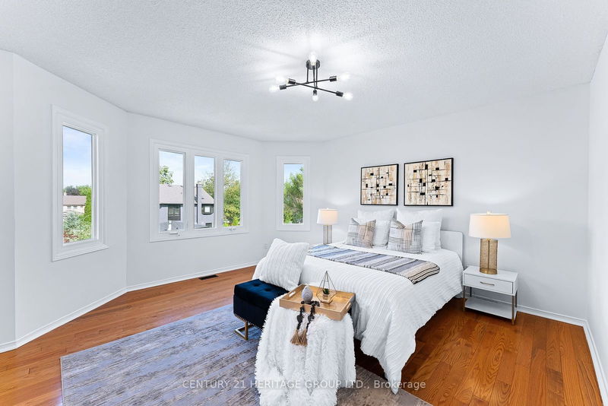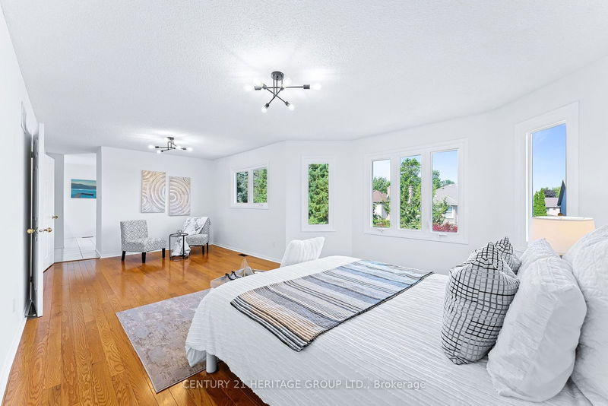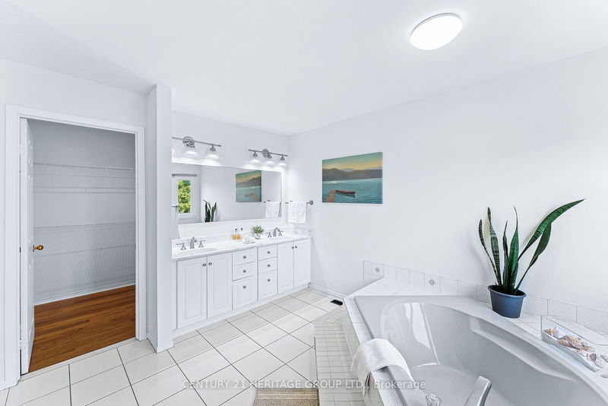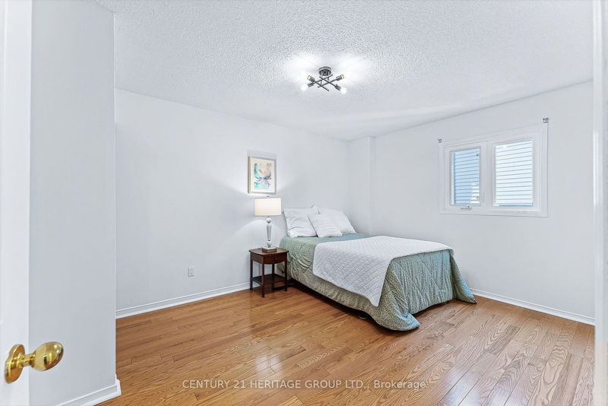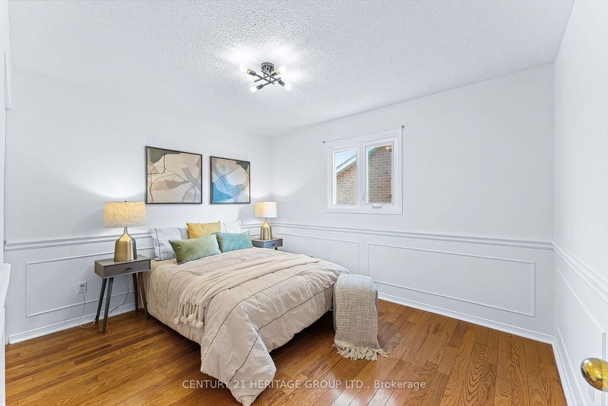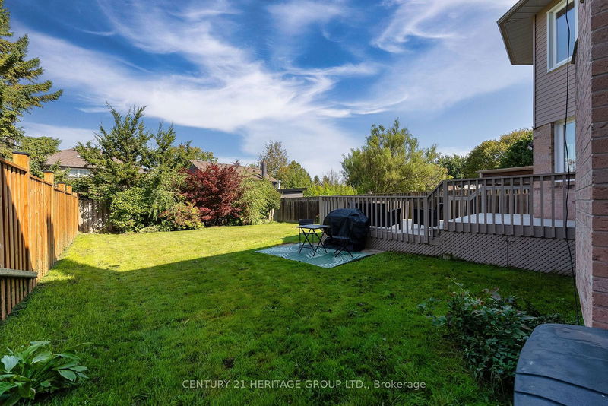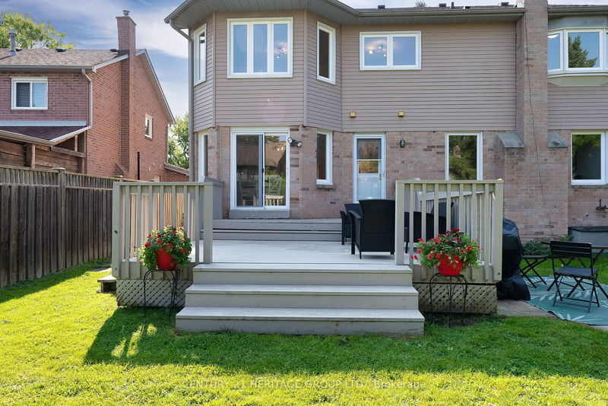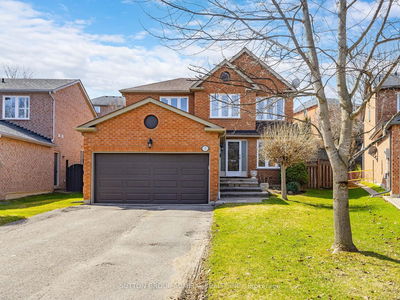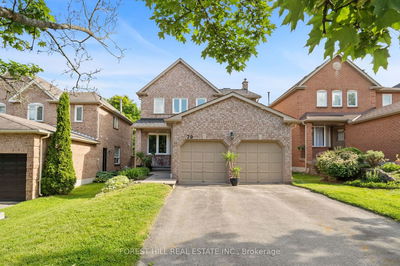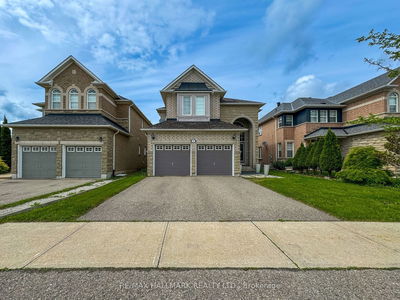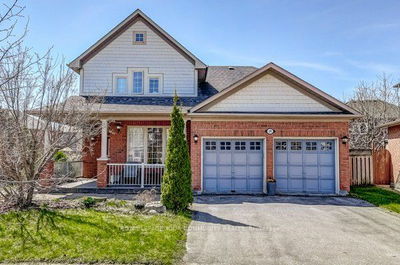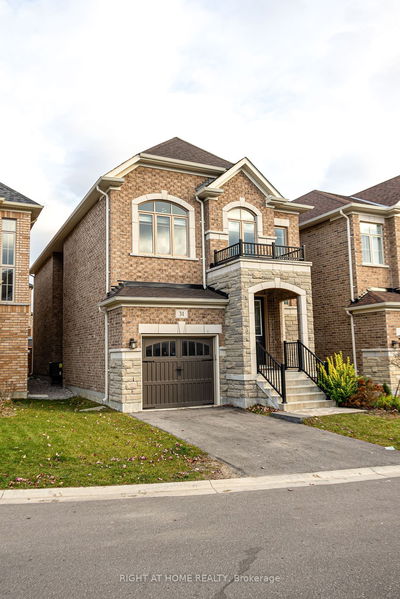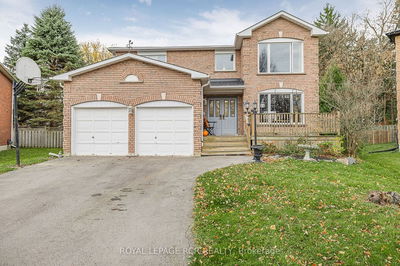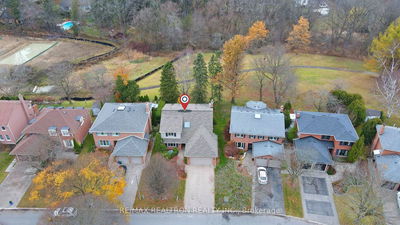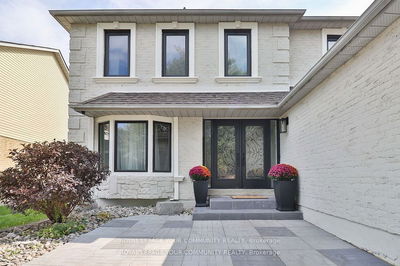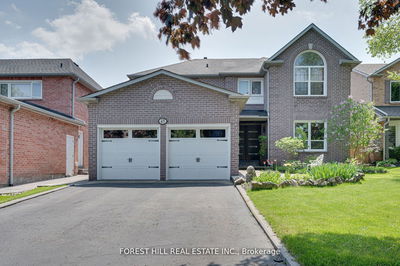Perfect Family Home in Desirable Aurora Highlands * Very quiet neighbourhood w/ Mature Trees * Approx 3,000 sqft above grade - not including full, unspoiled basement * Hardwood Floors throughout - no carpets anywhere! * Flooded with Light * Bright, beautiful double-high grand foyer style entryway with soaring 17ft ceilings and Scarlett O'Hara staircase * Large Living Room featuring huge window with sunny south view * Separate Formal Dining Room with Crown Moulding * Family-size kitchen with built-in S/S Appliances incl Brand New Fridge & Dishwasher, Backsplash, Breakfast Bar includes Bright Eat-in Breakfast Area overlooking backyard and Walk-Out to Deck * Even more living space in warm, inviting family room w/ wood-burning fireplace * Plus main-floor Office w/ French Doors * Upstairs, you'll love the 4 spacious bedrooms incl huge Primary with 5 Pc Ensuite Bath & Large Walk-In Closet with B/I Shelving Organizers * Main-floor Laundry * And Enjoy the Peaceful, Private, Fully-Fenced Backyard * Gorgeous Perennial Gardens & Low-Maintenance Landscaping!
详情
- 上市时间: Monday, September 09, 2024
- 3D看房: View Virtual Tour for 140 Tamarac Trail
- 城市: Aurora
- 社区: Aurora Highlands
- 交叉路口: Bathurst St. & Henderson Dr.
- 详细地址: 140 Tamarac Trail, Aurora, L4G 5T1, Ontario, Canada
- 客厅: Hardwood Floor, Large Window, South View
- 厨房: Tile Floor, Large Window, Breakfast Bar
- 家庭房: Hardwood Floor, Large Window, Fireplace
- 挂盘公司: Century 21 Heritage Group Ltd. - Disclaimer: The information contained in this listing has not been verified by Century 21 Heritage Group Ltd. and should be verified by the buyer.

