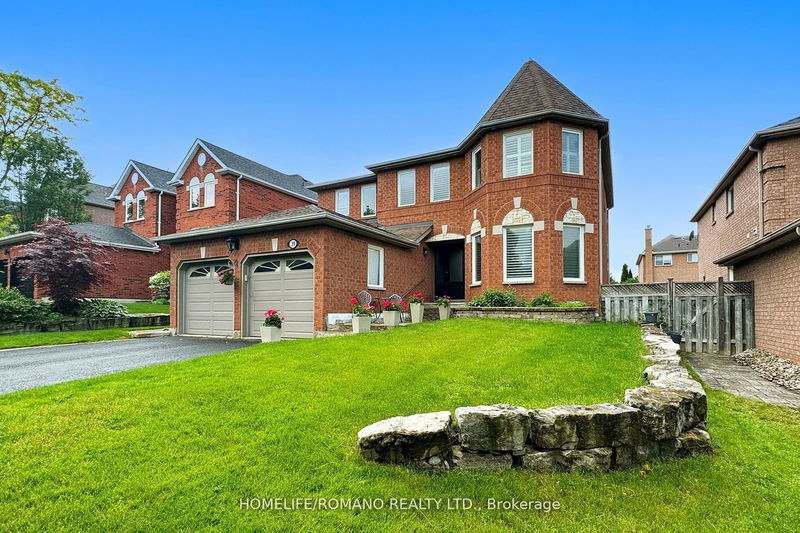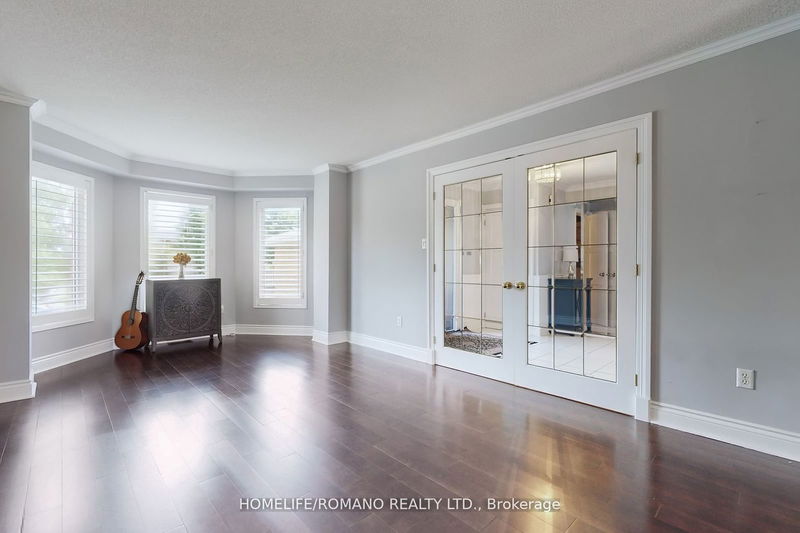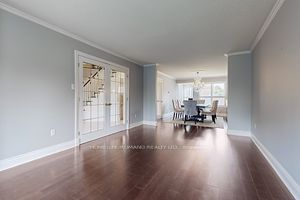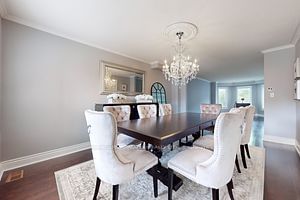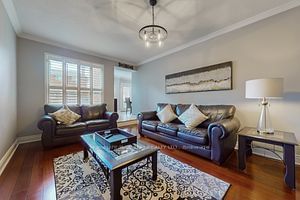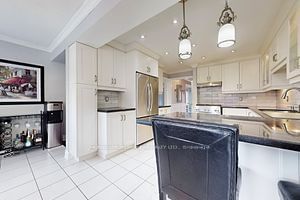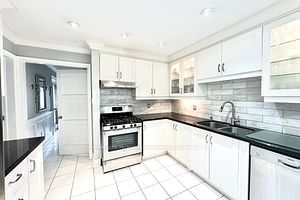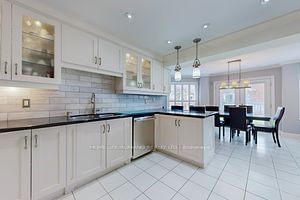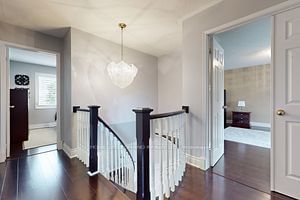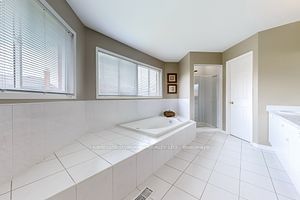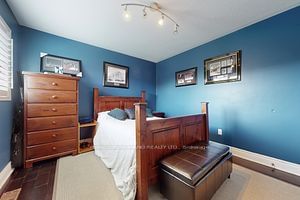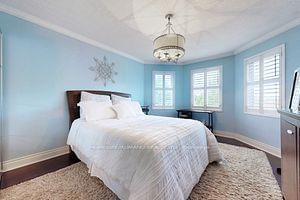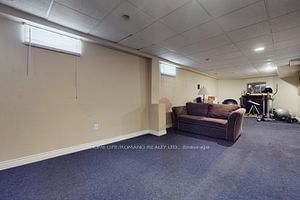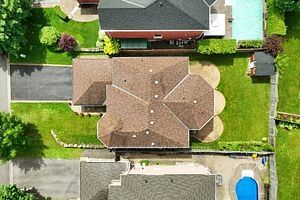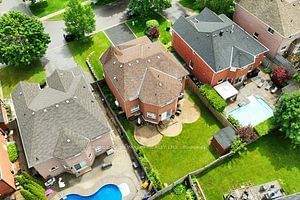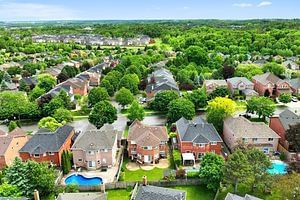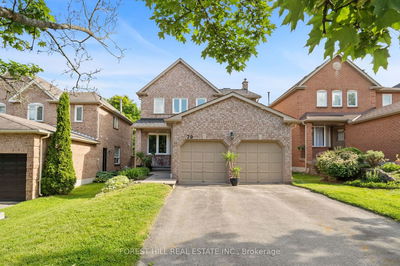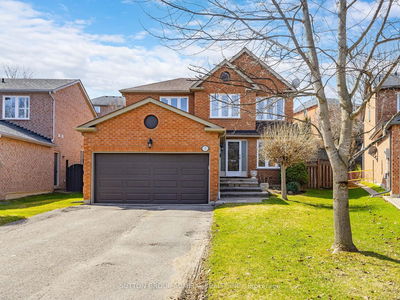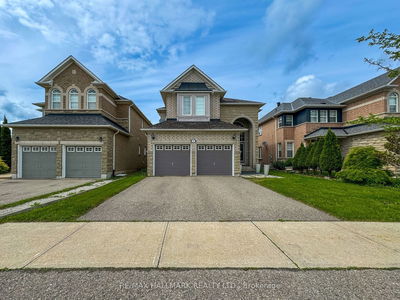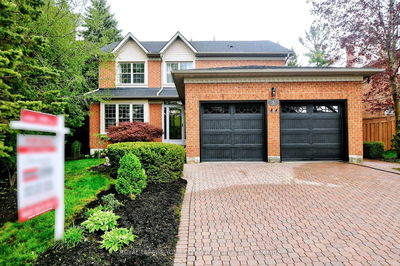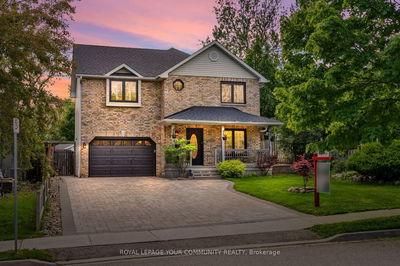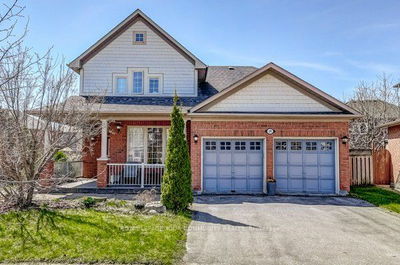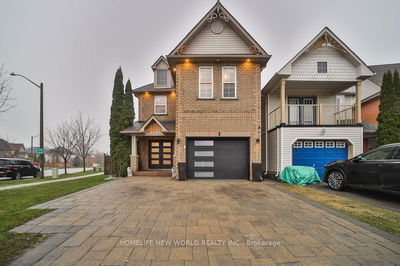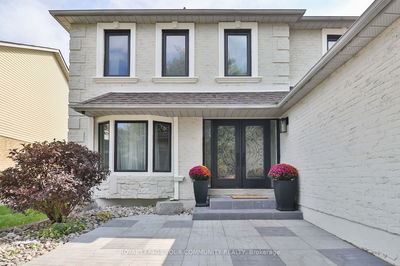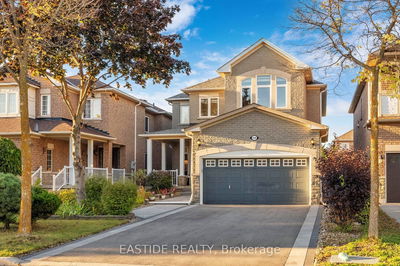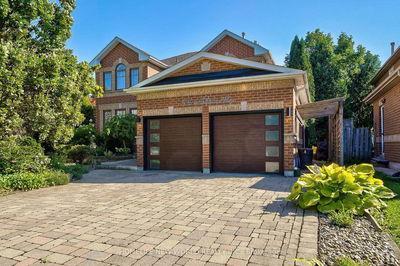Welcome to 39 Brookeview Drive, Aurora! This stunning detached 2-storey home boasts a double car garage with direct home entry, all-brick exterior, and a finished basement with a 3-piece bath and kitchenette. The main floor features a modern kitchen with a sun-filled breakfast area leading to a spacious backyard with a storage shed. Enjoy the sunken family room, large dining room, and living room. Upstairs, find a large primary suite with a walk-in closet and ensuite bath, plus 3 additional bedrooms and a renovated bath. Hardwood and tile flooring throughout main and upper floors. With great curb appeal and a high-demand location close to all Aurora amenities, this home won't last long! Great home on a great lot, you will love this home and location, very large principal rooms.
详情
- 上市时间: Friday, July 26, 2024
- 3D看房: View Virtual Tour for 39 Brookeview Drive
- 城市: Aurora
- 社区: Aurora Highlands
- 交叉路口: Mcclellan Way & Brookview
- 详细地址: 39 Brookeview Drive, Aurora, L4G 6N2, Ontario, Canada
- 厨房: Main
- 客厅: Main
- 家庭房: Main
- 挂盘公司: Homelife/Romano Realty Ltd. - Disclaimer: The information contained in this listing has not been verified by Homelife/Romano Realty Ltd. and should be verified by the buyer.


