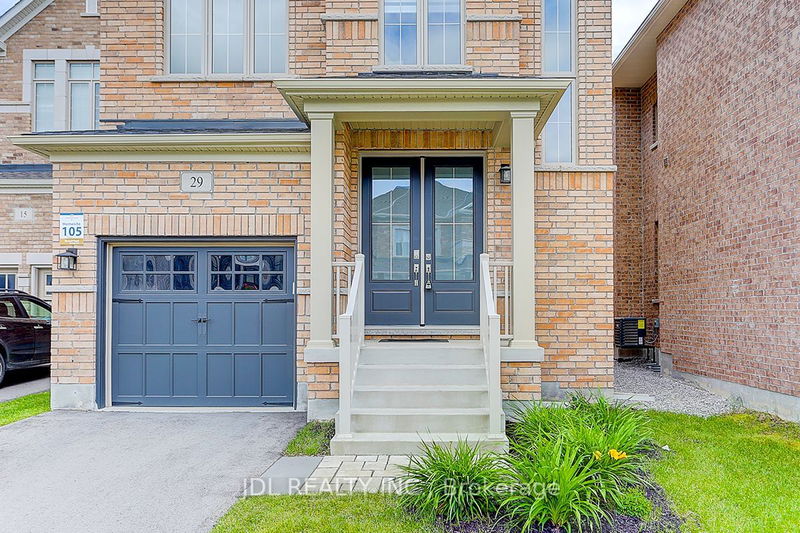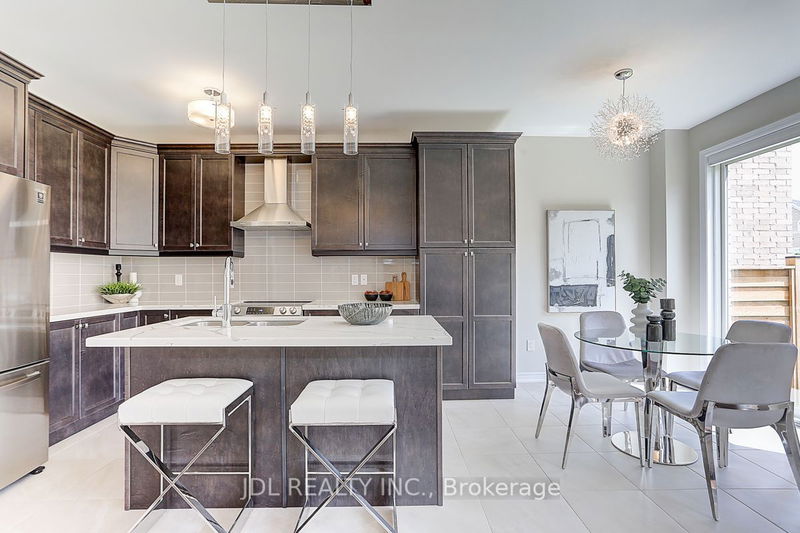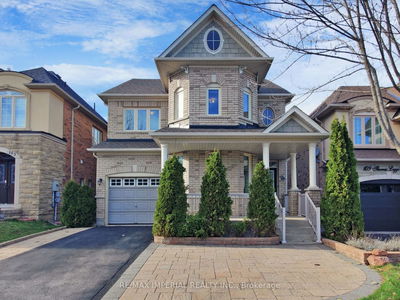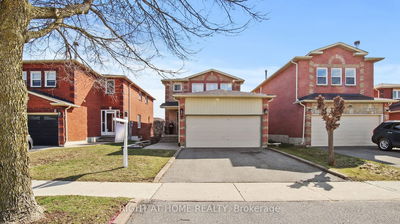Absolutely Stunning 3 Years New Detached Home In Auroras Prestigious Woodhaven Community, Maintained In Pristine Condition. Experience The Perfect Blend Of A Serene Nature Reserve & City Conveniences. Largest Single Garage Layout In Subdivision. 9ft Smooth Ceilings On All Floors & Upgraded Elegant Hardwood Flooring Throughout Entire House. Highly Functional & Spacious Layout W/ 4 Bedrooms & Office Area. Kitchen & Breakfast Area Overlooking Backyard & Equipped W/ Stainless Steel Appliances, Quartz Countertops, Island & Pantry Cabinets. Upgraded ELFs. Space Brightened By Lots Of Natural Light Through Large Modern Windows. Master Bedroom Has Walk-In Closet & Modern Ensuite Bathroom W/ Frameless Glass Shower & Freestanding Tub. Convenient 2nd Floor Laundry. Smart Thermostat & Smart Doorbell Included. Large Private & Newly Fenced Backyard. No Sidewalk. Highly Convenient & Quiet Neighbourhood Close To Public Transit, Highway, Golf Club, Top Ranking Schools, Parks & Trails, Grocery Stores, Restaurants & Shops.
详情
- 上市时间: Monday, June 10, 2024
- 3D看房: View Virtual Tour for 29 Pine Hill Crescent
- 城市: Aurora
- 社区: Aurora Estates
- 交叉路口: Yonge St/Bloomington
- 详细地址: 29 Pine Hill Crescent, Aurora, L4G 3Y2, Ontario, Canada
- 客厅: Pot Lights, Large Window, O/Looks Backyard
- 厨房: Stainless Steel Appl, Backsplash, Quartz Counter
- 家庭房: Hardwood Floor, Window, Open Concept
- 挂盘公司: Jdl Realty Inc. - Disclaimer: The information contained in this listing has not been verified by Jdl Realty Inc. and should be verified by the buyer.


























































